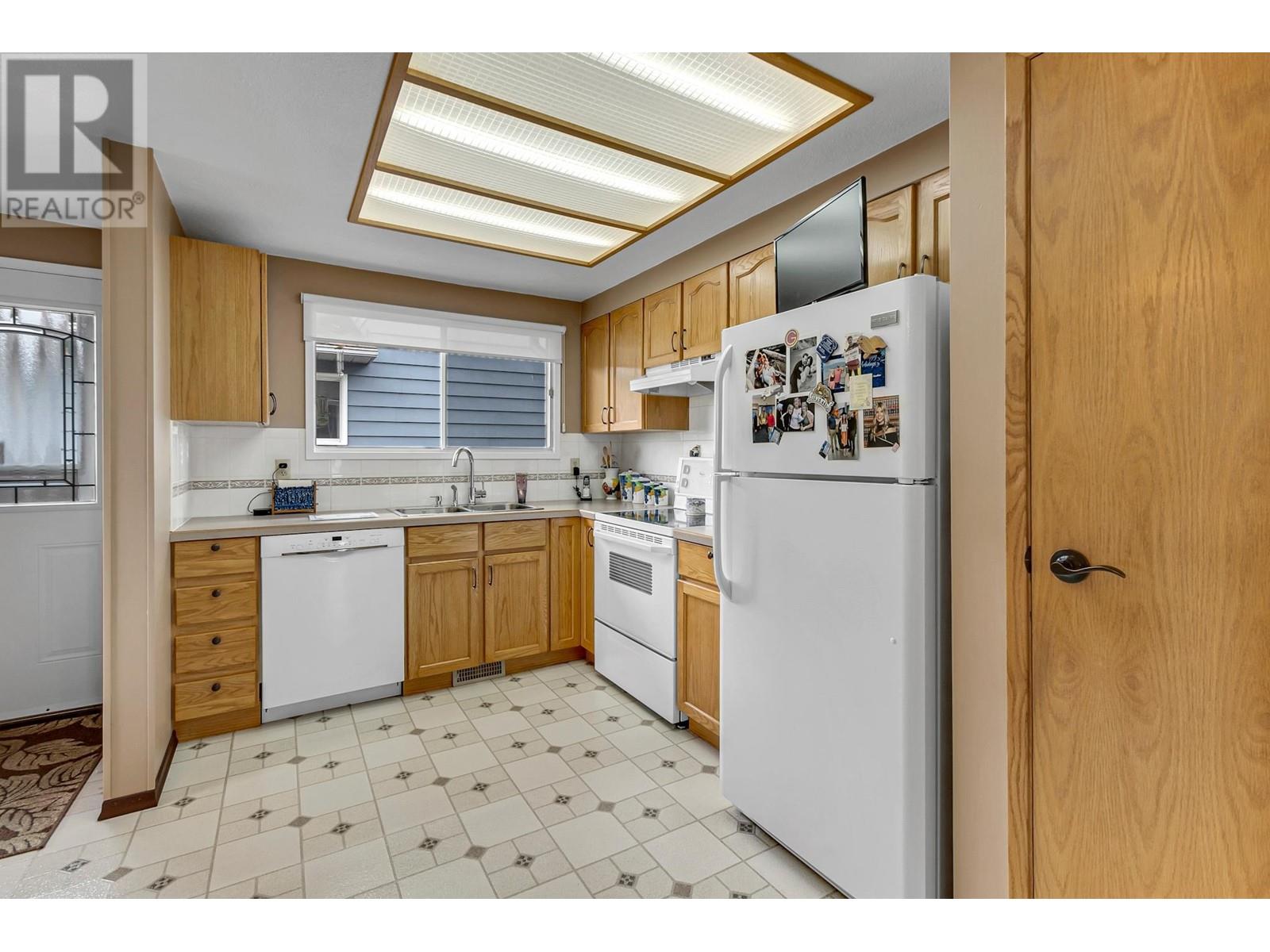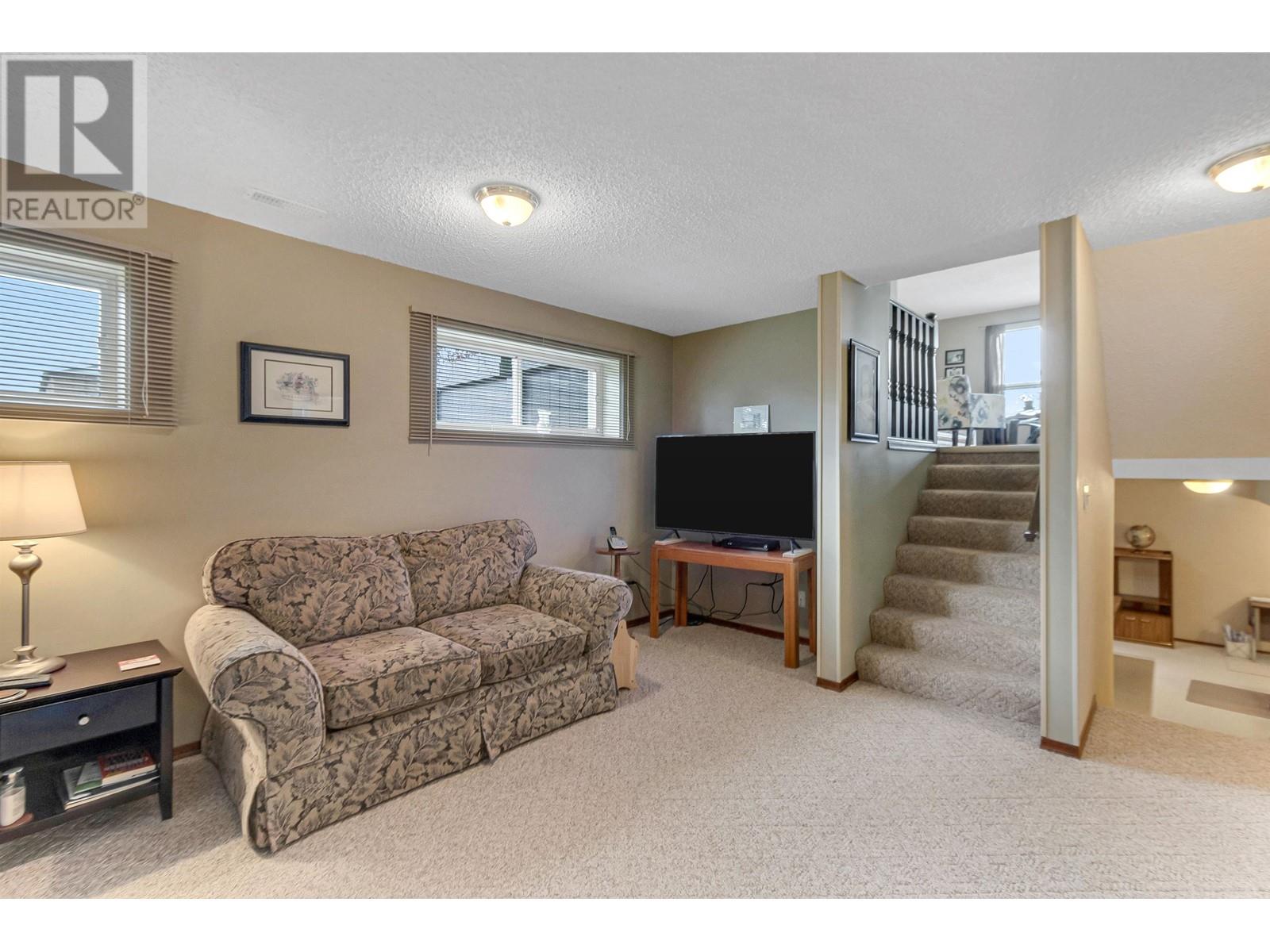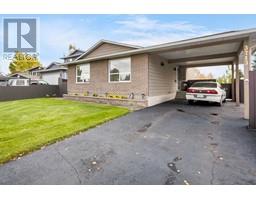4 Bedroom
3 Bathroom
2310 sqft
Fireplace
Forced Air
$520,000
Welcome to this meticulously maintained 4-level split home, situated on a quiet cul-de-sac in a central location with easy access to schools, shopping, recreation, and Ginter's Dog Park. The main level features a spacious kitchen, dining room, and living room bathed in natural light, complemented by three bedrooms above, including a primary with a 2-piece ensuite and a full 4-piece bathroom. Cozy up in the family room with a gas fireplace, while the lower level offers a fourth bedroom and a 3-piece bathroom. Enjoy the rec room, large laundry room, and ample storage on the fourth level, plus a stunning backyard backing onto Coyle Park, complete with a gas BBQ hookup, garden beds, and storage sheds. (id:46227)
Property Details
|
MLS® Number
|
R2933714 |
|
Property Type
|
Single Family |
Building
|
Bathroom Total
|
3 |
|
Bedrooms Total
|
4 |
|
Appliances
|
Washer, Dryer, Refrigerator, Stove, Dishwasher |
|
Basement Development
|
Finished |
|
Basement Type
|
N/a (finished) |
|
Constructed Date
|
1979 |
|
Construction Style Attachment
|
Detached |
|
Construction Style Split Level
|
Split Level |
|
Fireplace Present
|
Yes |
|
Fireplace Total
|
1 |
|
Foundation Type
|
Concrete Perimeter |
|
Heating Fuel
|
Natural Gas |
|
Heating Type
|
Forced Air |
|
Roof Material
|
Asphalt Shingle |
|
Roof Style
|
Conventional |
|
Stories Total
|
4 |
|
Size Interior
|
2310 Sqft |
|
Type
|
House |
|
Utility Water
|
Municipal Water |
Parking
Land
|
Acreage
|
No |
|
Size Irregular
|
6325 |
|
Size Total
|
6325 Sqft |
|
Size Total Text
|
6325 Sqft |
Rooms
| Level |
Type |
Length |
Width |
Dimensions |
|
Above |
Primary Bedroom |
11 ft ,1 in |
10 ft ,9 in |
11 ft ,1 in x 10 ft ,9 in |
|
Above |
Bedroom 2 |
11 ft ,5 in |
9 ft |
11 ft ,5 in x 9 ft |
|
Above |
Bedroom 3 |
11 ft ,5 in |
9 ft |
11 ft ,5 in x 9 ft |
|
Basement |
Recreational, Games Room |
23 ft ,2 in |
16 ft |
23 ft ,2 in x 16 ft |
|
Basement |
Laundry Room |
22 ft ,9 in |
11 ft ,2 in |
22 ft ,9 in x 11 ft ,2 in |
|
Lower Level |
Bedroom 4 |
10 ft ,1 in |
9 ft ,7 in |
10 ft ,1 in x 9 ft ,7 in |
|
Lower Level |
Family Room |
16 ft ,5 in |
15 ft ,8 in |
16 ft ,5 in x 15 ft ,8 in |
|
Main Level |
Kitchen |
11 ft ,1 in |
12 ft ,1 in |
11 ft ,1 in x 12 ft ,1 in |
|
Main Level |
Dining Room |
12 ft ,4 in |
9 ft ,1 in |
12 ft ,4 in x 9 ft ,1 in |
|
Main Level |
Living Room |
12 ft ,1 in |
15 ft ,2 in |
12 ft ,1 in x 15 ft ,2 in |
https://www.realtor.ca/real-estate/27517592/3713-doknick-place-prince-george


































































