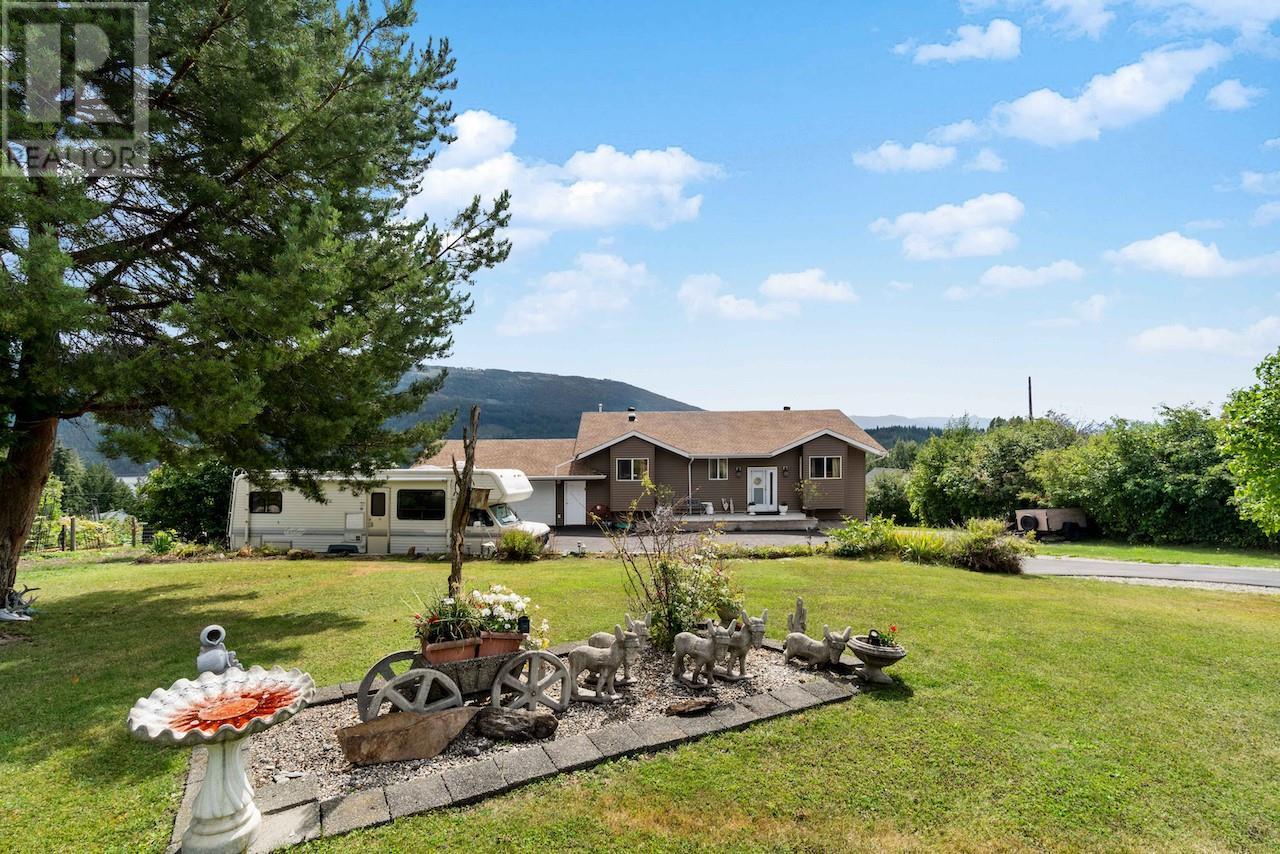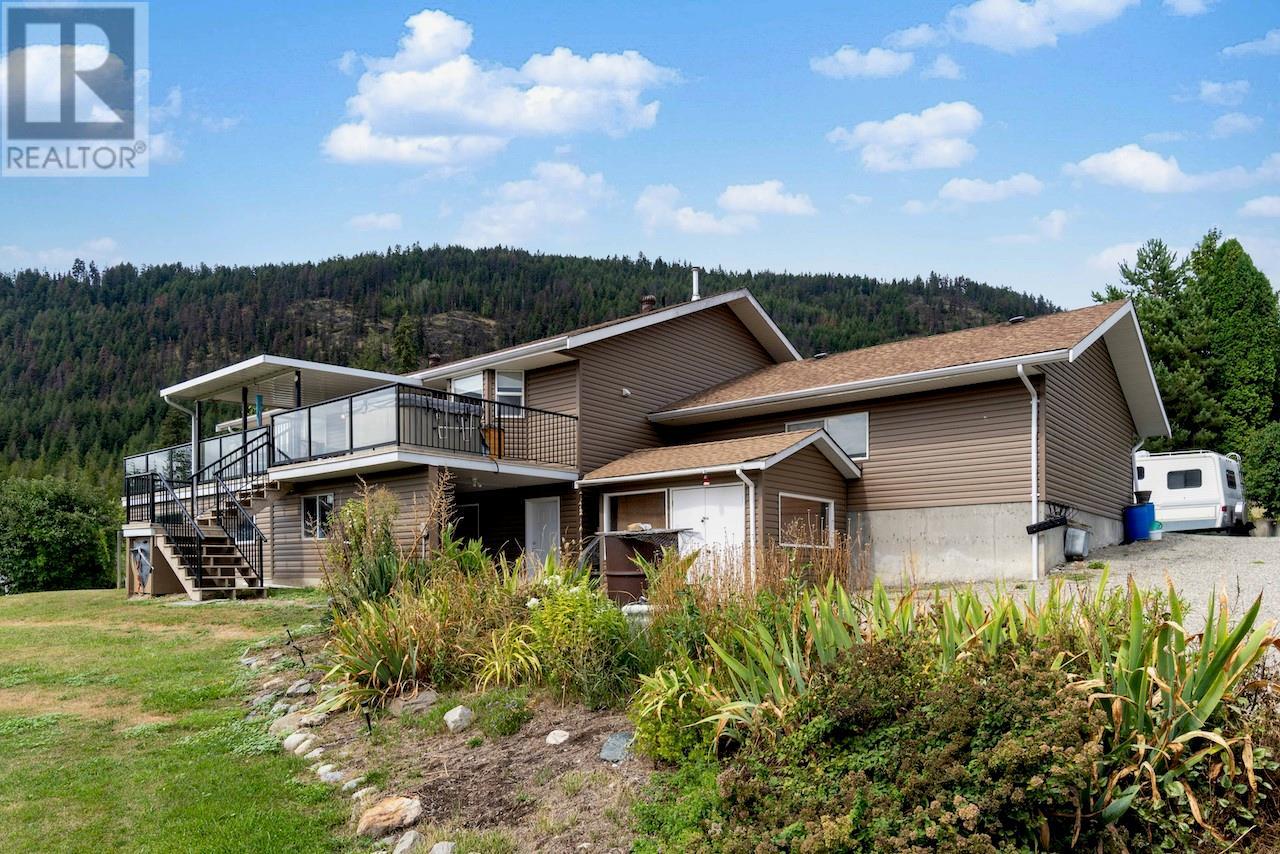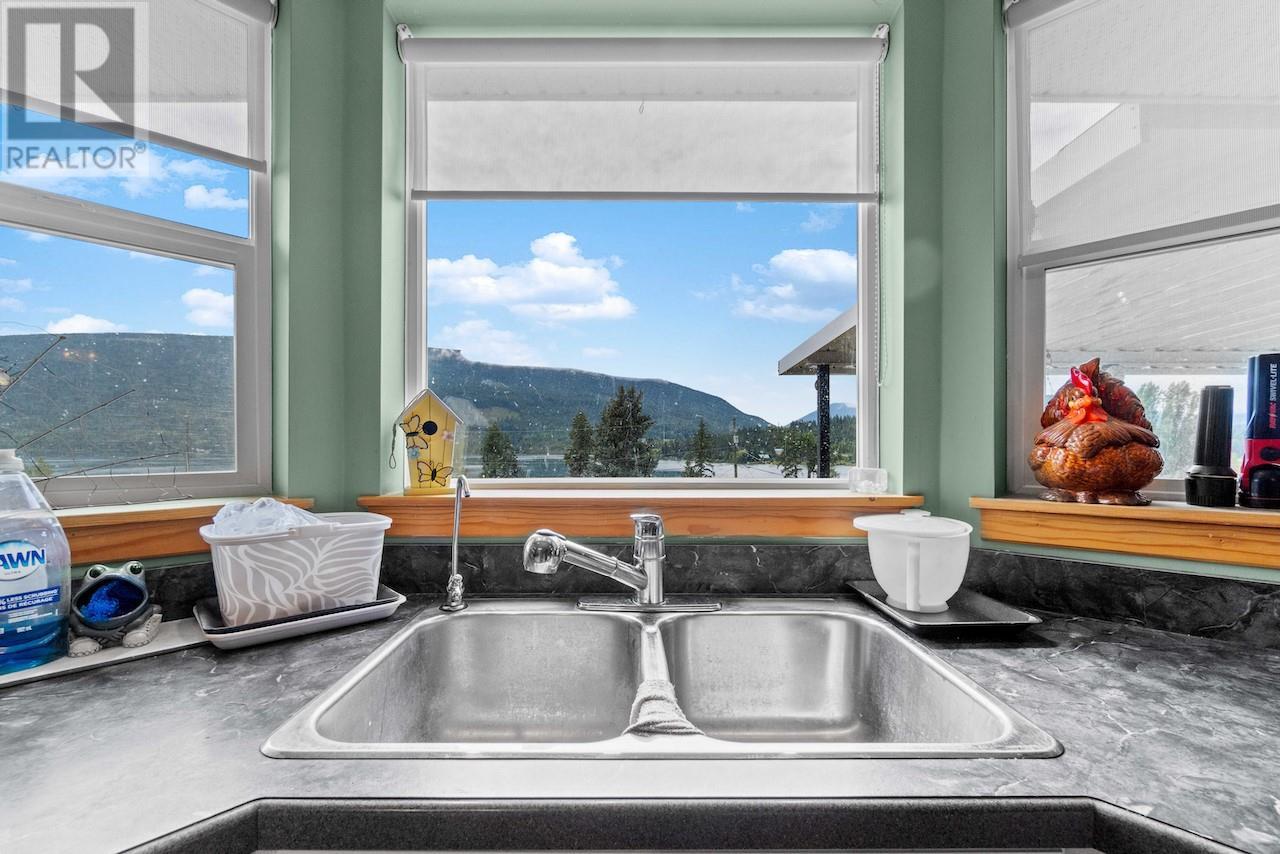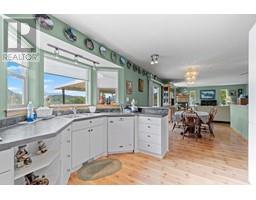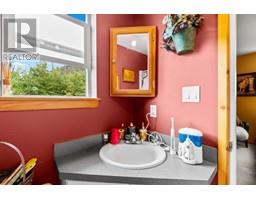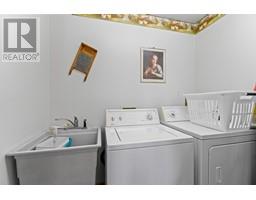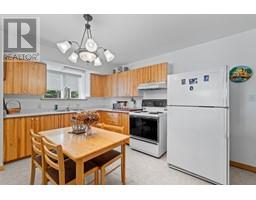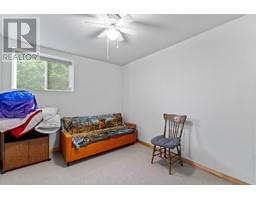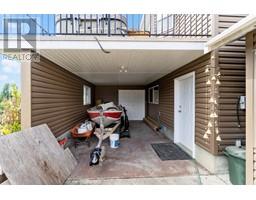5 Bedroom
3 Bathroom
2922 sqft
Ranch
Fireplace
Heat Pump
Baseboard Heaters, See Remarks
Acreage
$819,900
Enjoy Country living at beautiful White Lake and the convenience of being less than half hour to the amenities of Salmon Arm! Situated on 1 Acre with an incredible lake view and a nice large partly covered and open sundeck to enjoy it! This could make a great family home and could also be an excellent retirement home with 3 bedrooms on the main floor, main floor laundry and a 2 bedroom suite down for the inlaws! The basement has a separate entrance and second laundry room. There is a double attached garage, along with a carport and a nice bright workshop space below the sundeck. A couple updates to mention include a Heat Pump in 2021 and new asphalt driveway in 2024. Affordable utilities with the current Hydro equal payments of $90p/m and gas of $125p/m. Hurry up and get into nature, enjoy the lifestyle that White lake offers, fishing, hiking, backroads! Call your agent to book a private viewing today. (id:46227)
Property Details
|
MLS® Number
|
10322695 |
|
Property Type
|
Single Family |
|
Neigbourhood
|
Tappen / Sunnybrae |
|
Parking Space Total
|
2 |
|
View Type
|
Lake View |
Building
|
Bathroom Total
|
3 |
|
Bedrooms Total
|
5 |
|
Architectural Style
|
Ranch |
|
Basement Type
|
Full |
|
Constructed Date
|
1998 |
|
Construction Style Attachment
|
Detached |
|
Cooling Type
|
Heat Pump |
|
Exterior Finish
|
Vinyl Siding |
|
Fireplace Fuel
|
Gas |
|
Fireplace Present
|
Yes |
|
Fireplace Type
|
Unknown |
|
Flooring Type
|
Laminate, Linoleum, Tile |
|
Heating Type
|
Baseboard Heaters, See Remarks |
|
Roof Material
|
Asphalt Shingle |
|
Roof Style
|
Unknown |
|
Stories Total
|
2 |
|
Size Interior
|
2922 Sqft |
|
Type
|
House |
|
Utility Water
|
Well |
Parking
|
Carport
|
|
|
Attached Garage
|
2 |
Land
|
Acreage
|
Yes |
|
Sewer
|
Septic Tank |
|
Size Irregular
|
1 |
|
Size Total
|
1 Ac|100+ Acres |
|
Size Total Text
|
1 Ac|100+ Acres |
|
Zoning Type
|
Unknown |
Rooms
| Level |
Type |
Length |
Width |
Dimensions |
|
Lower Level |
Workshop |
|
|
25'4'' x 11'5'' |
|
Lower Level |
Storage |
|
|
18'2'' x 9'11'' |
|
Lower Level |
Utility Room |
|
|
13'5'' x 9'4'' |
|
Lower Level |
Laundry Room |
|
|
9' x 6'1'' |
|
Main Level |
4pc Bathroom |
|
|
8'4'' x 7'5'' |
|
Main Level |
Bedroom |
|
|
10'4'' x 10'1'' |
|
Main Level |
Bedroom |
|
|
10'1'' x 8'3'' |
|
Main Level |
Foyer |
|
|
11'6'' x 5'1'' |
|
Main Level |
Laundry Room |
|
|
7' x 5'6'' |
|
Main Level |
4pc Ensuite Bath |
|
|
8' x 4'10'' |
|
Main Level |
Primary Bedroom |
|
|
13' x 11'4'' |
|
Main Level |
Living Room |
|
|
15'9'' x 14' |
|
Main Level |
Dining Room |
|
|
11' x 9'7'' |
|
Main Level |
Kitchen |
|
|
14' x 10' |
|
Additional Accommodation |
Full Bathroom |
|
|
8'2'' x 5'7'' |
|
Additional Accommodation |
Bedroom |
|
|
11'2'' x 9' |
|
Additional Accommodation |
Bedroom |
|
|
10'3'' x 9'2'' |
|
Additional Accommodation |
Living Room |
|
|
18'6'' x 8'11'' |
|
Additional Accommodation |
Kitchen |
|
|
13'4'' x 12'10'' |
https://www.realtor.ca/real-estate/27340724/3712-parri-road-sorrento-tappen-sunnybrae


