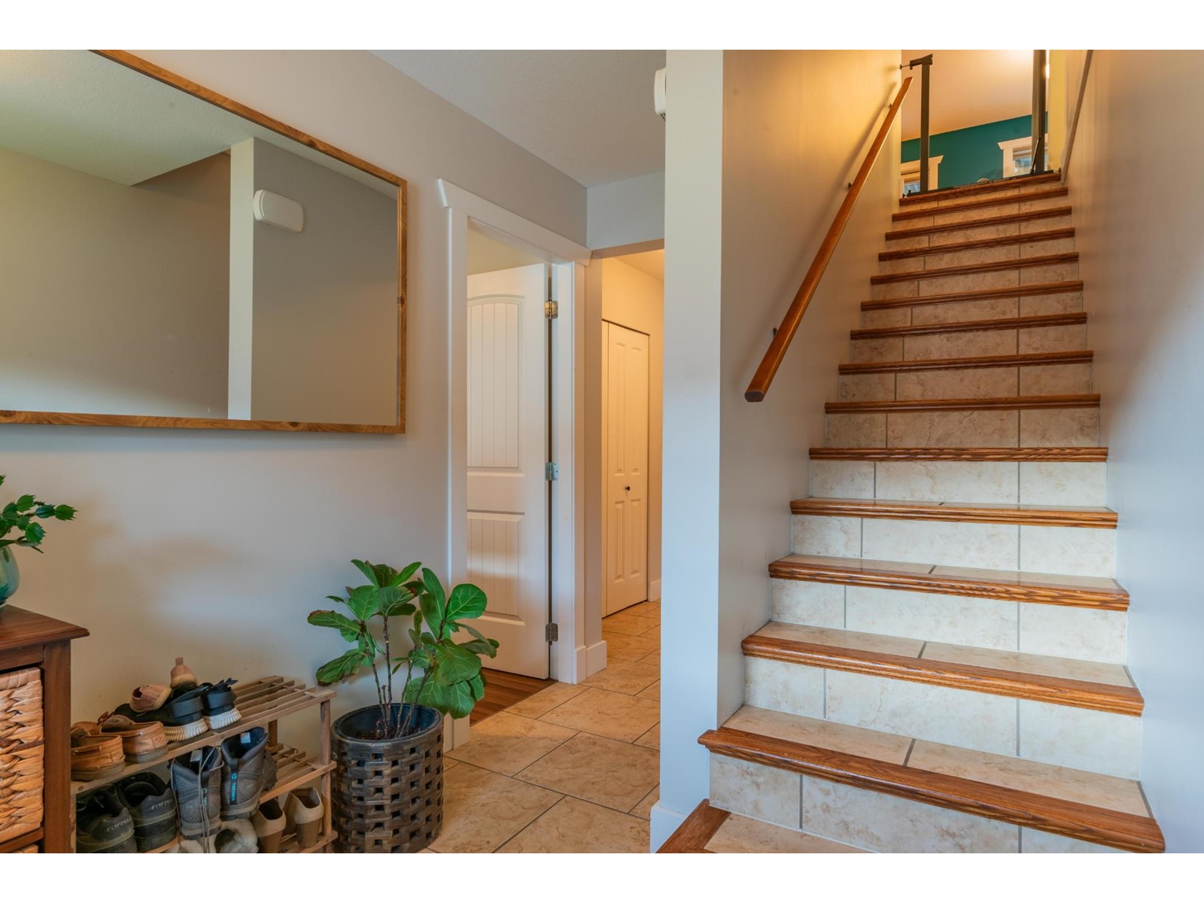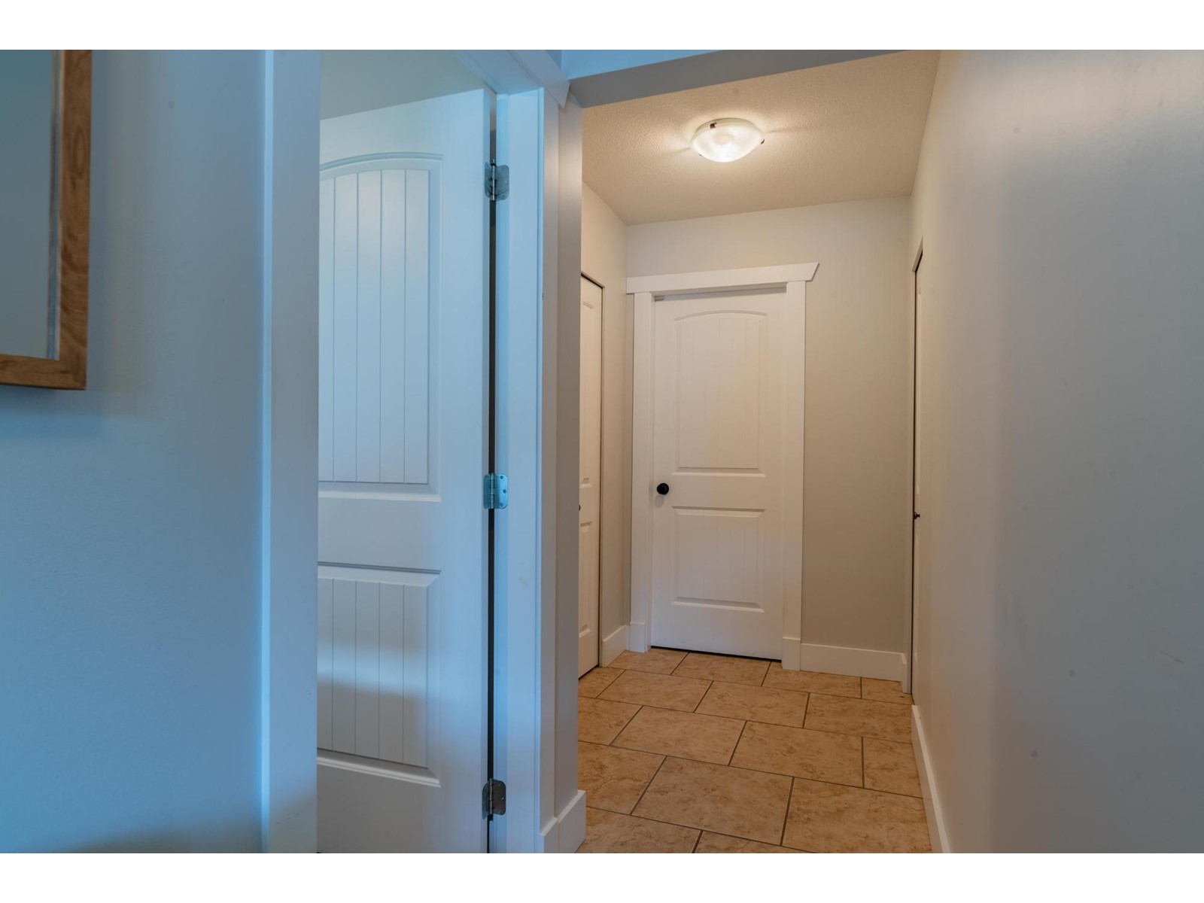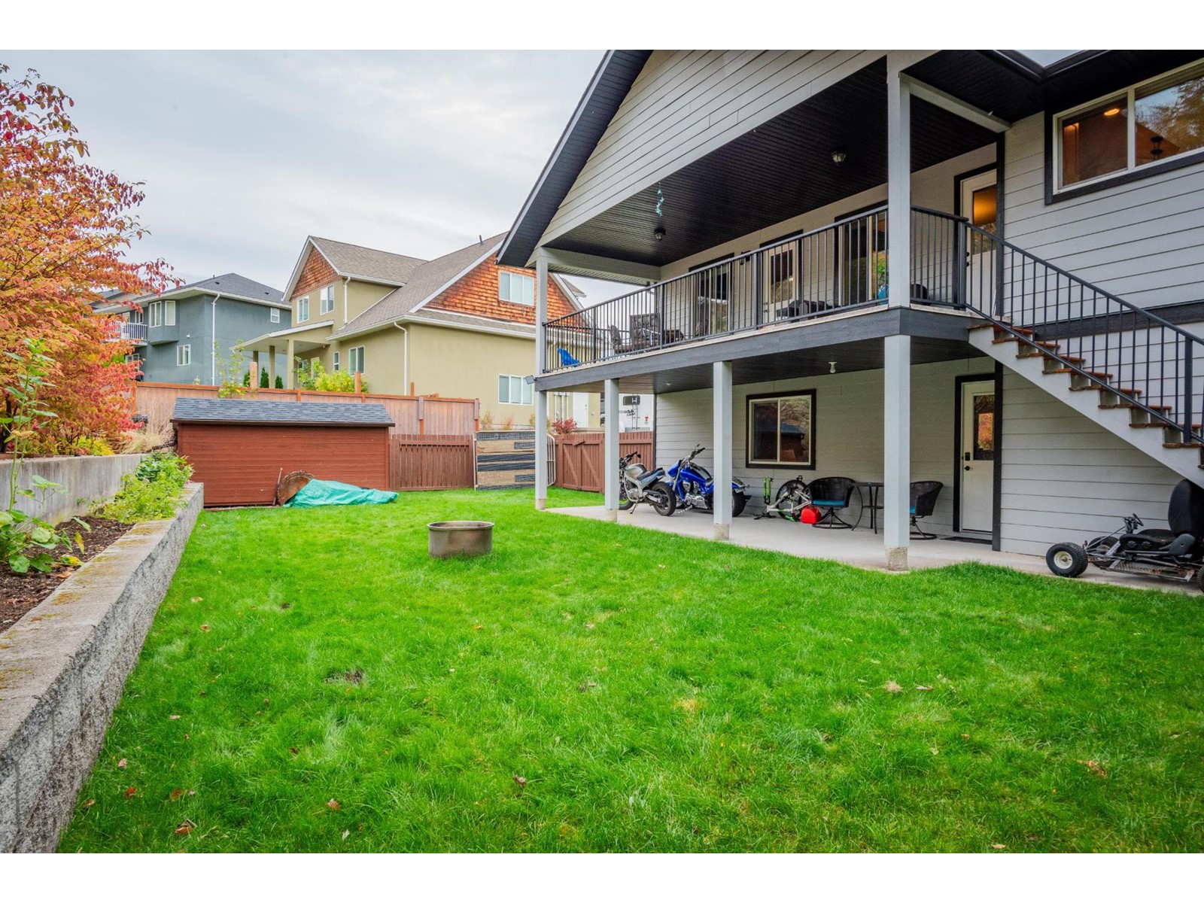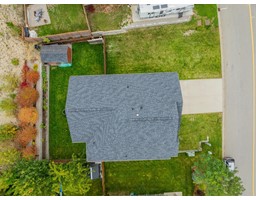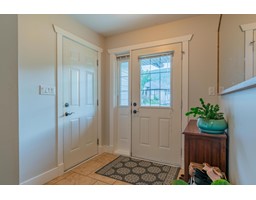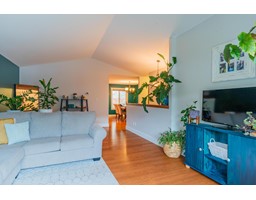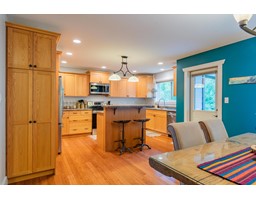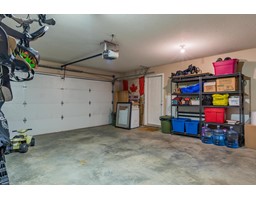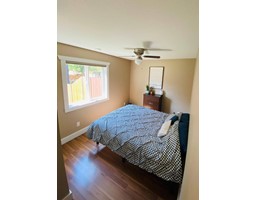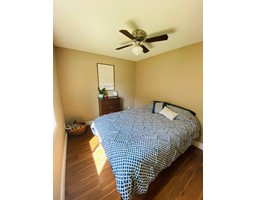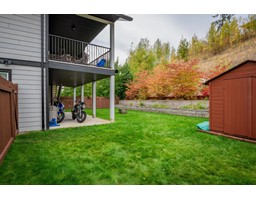5 Bedroom
3 Bathroom
2175 sqft
Central Air Conditioning
Forced Air
Landscaped
$735,000
Here?s the Twin Rivers Charmer you?ve been looking for, complete with a bonus in-law suite! This family-friendly neighbourhood in South Castlegar is just steps away from the river and a short drive to town for amenities. The property sits on 0.31 acres and features underground irrigation, fully fenced backyard, a shed, a walk-out basement patio, and a balcony above. Inside this charming home, you?ll find a spacious living room with plenty of natural morning light and an open kitchen and dining room with a door to the large covered balcony?perfect for hosting cozy evening barbecues! The main part of the home offers 4 bedrooms, 2 bathrooms, and a double car garage. The spacious master bedroom even has an ensuite and walk-in closet to complete your must-have checklist! Downstairs, the in-law suite includes 1 bedroom, 1 bathroom, shared laundry, and an open-concept living room with a kitchen and dining area. Call your REALTOR? today to book a private viewing! (id:46227)
Property Details
|
MLS® Number
|
2479861 |
|
Property Type
|
Single Family |
|
Neigbourhood
|
South Castlegar |
|
Community Name
|
South Castlegar |
|
Amenities Near By
|
Public Transit, Park |
|
Community Features
|
Family Oriented |
|
Features
|
One Balcony |
|
Parking Space Total
|
2 |
Building
|
Bathroom Total
|
3 |
|
Bedrooms Total
|
5 |
|
Basement Type
|
Full |
|
Constructed Date
|
2011 |
|
Construction Style Attachment
|
Detached |
|
Cooling Type
|
Central Air Conditioning |
|
Exterior Finish
|
Composite Siding |
|
Flooring Type
|
Ceramic Tile, Hardwood |
|
Heating Type
|
Forced Air |
|
Roof Material
|
Asphalt Shingle |
|
Roof Style
|
Unknown |
|
Size Interior
|
2175 Sqft |
|
Type
|
House |
|
Utility Water
|
Municipal Water |
Parking
Land
|
Acreage
|
No |
|
Land Amenities
|
Public Transit, Park |
|
Landscape Features
|
Landscaped |
|
Sewer
|
Municipal Sewage System |
|
Size Irregular
|
0.31 |
|
Size Total
|
0.31 Ac|under 1 Acre |
|
Size Total Text
|
0.31 Ac|under 1 Acre |
|
Zoning Type
|
Unknown |
Rooms
| Level |
Type |
Length |
Width |
Dimensions |
|
Basement |
Foyer |
|
|
6'10'' x 6'8'' |
|
Basement |
Kitchen |
|
|
11'9'' x 2'0'' |
|
Basement |
Storage |
|
|
5'8'' x 5'0'' |
|
Basement |
Laundry Room |
|
|
5'8'' x 4'11'' |
|
Basement |
Living Room |
|
|
12'1'' x 9'7'' |
|
Basement |
Dining Room |
|
|
13'11'' x 9'7'' |
|
Basement |
Bedroom |
|
|
12'9'' x 9'0'' |
|
Basement |
Bedroom |
|
|
10'7'' x 9'3'' |
|
Basement |
4pc Bathroom |
|
|
Measurements not available |
|
Main Level |
Kitchen |
|
|
15'7'' x 9'10'' |
|
Main Level |
Primary Bedroom |
|
|
13'7'' x 12'5'' |
|
Main Level |
Living Room |
|
|
22'5'' x 12'8'' |
|
Main Level |
4pc Ensuite Bath |
|
|
Measurements not available |
|
Main Level |
Dining Room |
|
|
12'9'' x 12'5'' |
|
Main Level |
Bedroom |
|
|
14'11'' x 10'2'' |
|
Main Level |
Bedroom |
|
|
12'1'' x 11'10'' |
|
Main Level |
4pc Bathroom |
|
|
Measurements not available |
https://www.realtor.ca/real-estate/27494652/3712-5th-avenue-castlegar-south-castlegar















