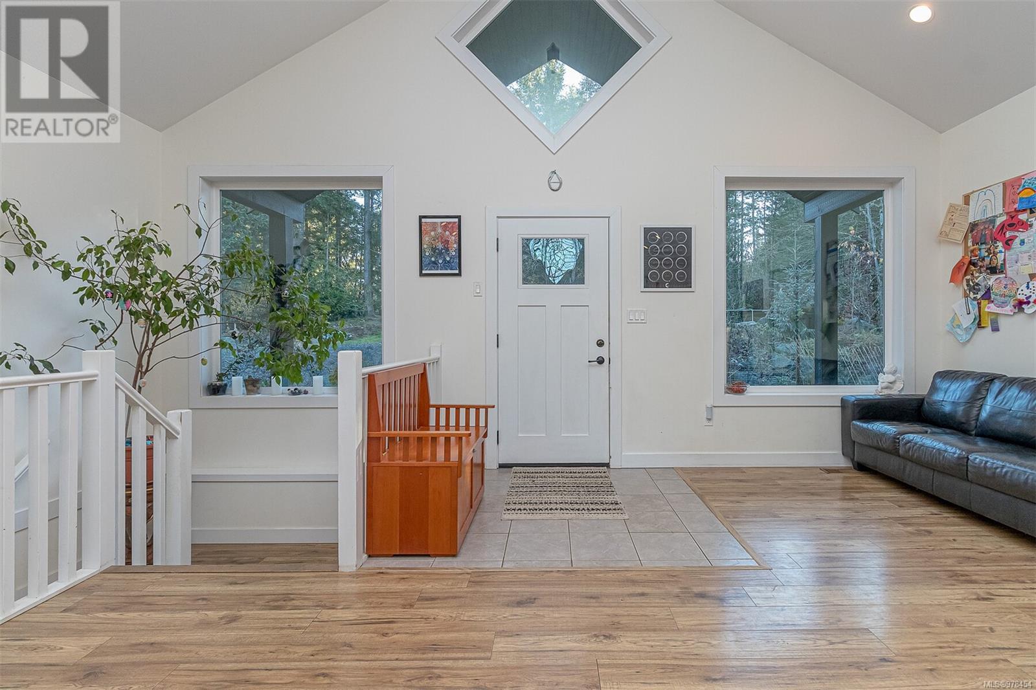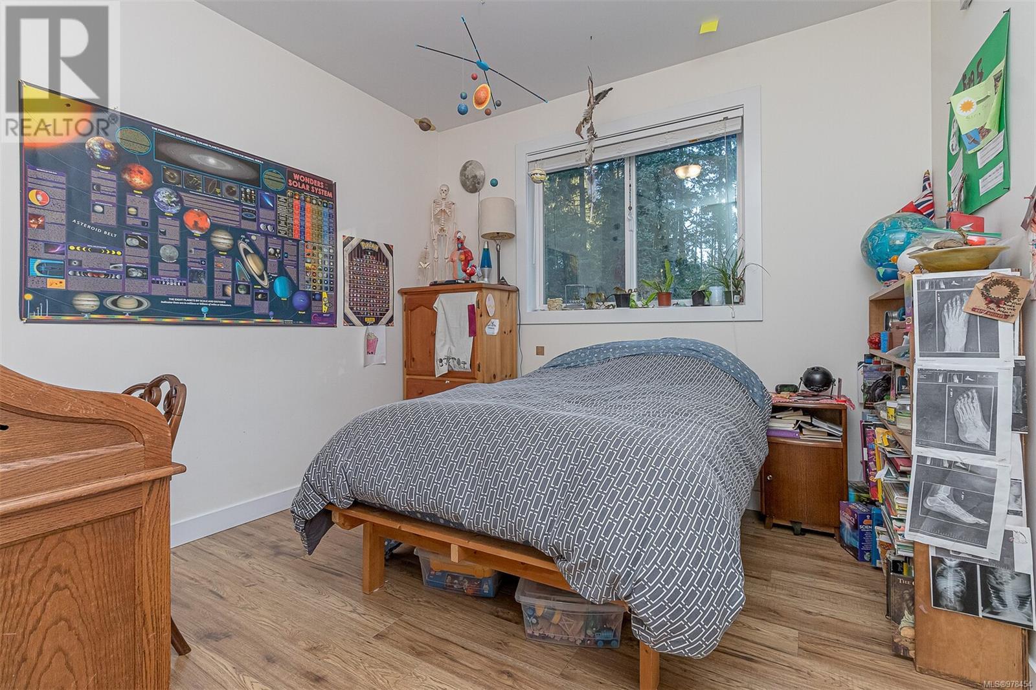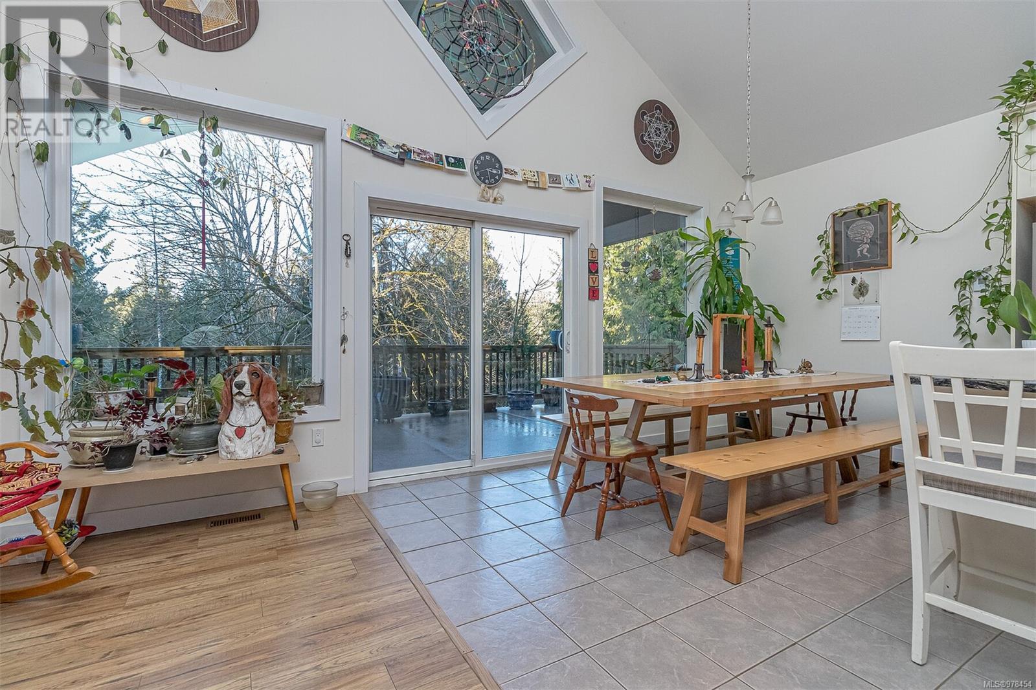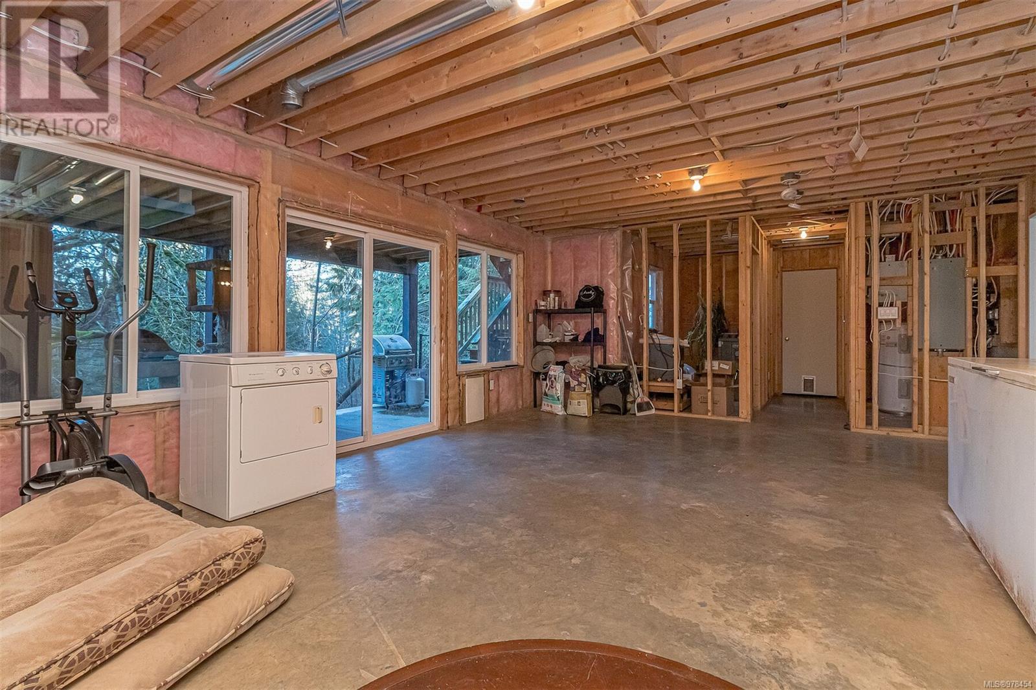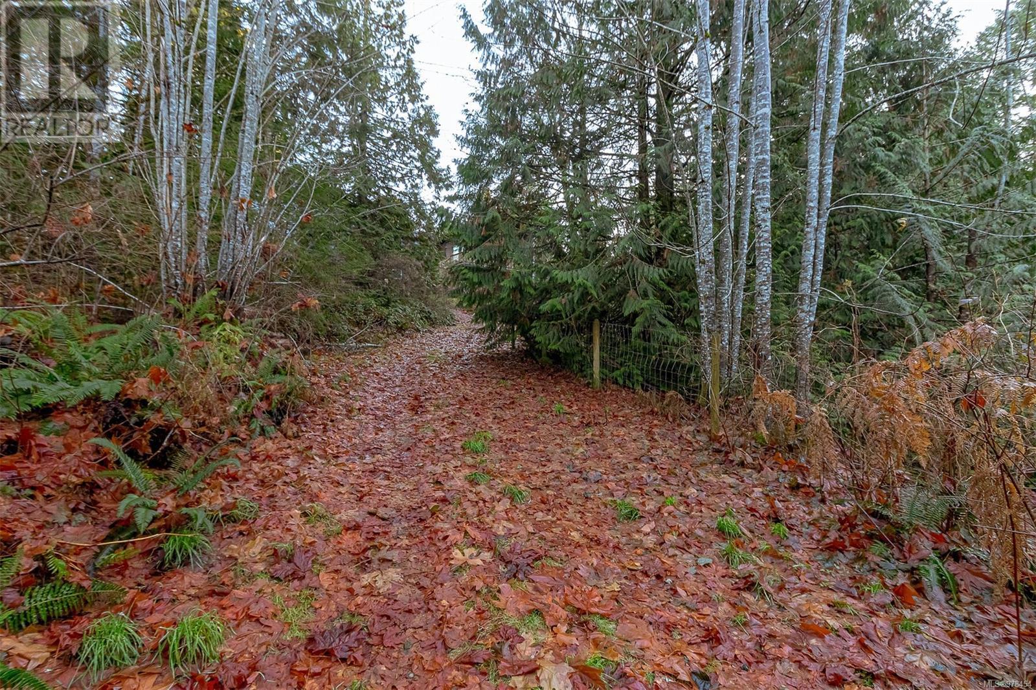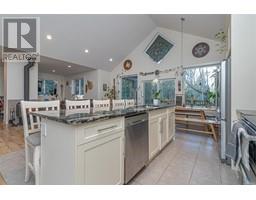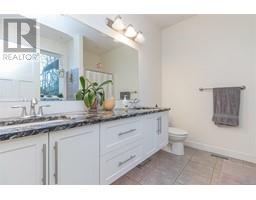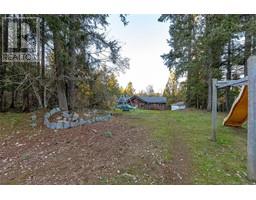3 Bedroom
2 Bathroom
3035 sqft
Westcoast
Fireplace
Air Conditioned, Central Air Conditioning, Fully Air Conditioned
Forced Air, Heat Pump
Acreage
$1,325,000
Peace & tranquility await in this fully fenced private oasis in highly desirable Cowichan Station/Glenora. Beautiful 2016 West Coast inspired home 2 cozy wood burning stoves overlooks 5.39 acres of lush forest. Natural meandering spring leads you to peaceful Zen garden & pond. (fully hedged Riverside/Colvin) 3 separate entrances property is plumbed & framed for 1 bedroom (+den) basement suite & zoned for a 2nd dwelling with own entrance & driveway. All sorts of income potential. (Assumable mortgage potential 1.5+ yr remaining at 1.64%). Heat Pump/UV Water filter/Granite countertops/floor heating kitchen & ensuite. Ready to go 15'x23' shop with hydro for all your hobbies & storage needs. A rustic studio full of charm, vegetable garden & chicken coop further compliment this piece of paradise. The perfect environment for animal lovers or homesteaders with Kinsol trestle & Koksilah river on the doorstep & only 15 minutes to downtown Duncan giving you the best of both worlds! (id:46227)
Property Details
|
MLS® Number
|
978454 |
|
Property Type
|
Single Family |
|
Neigbourhood
|
Cowichan Station/Glenora |
|
Features
|
Acreage, Hillside, Level Lot, Park Setting, Private Setting, Southern Exposure, Wooded Area, Corner Site, Rocky, See Remarks, Partially Cleared, Other, Rectangular |
|
Parking Space Total
|
10 |
|
Plan
|
78265 |
|
Structure
|
Shed, Workshop |
|
View Type
|
Mountain View, Valley View |
Building
|
Bathroom Total
|
2 |
|
Bedrooms Total
|
3 |
|
Architectural Style
|
Westcoast |
|
Constructed Date
|
2016 |
|
Cooling Type
|
Air Conditioned, Central Air Conditioning, Fully Air Conditioned |
|
Fireplace Present
|
Yes |
|
Fireplace Total
|
2 |
|
Heating Fuel
|
Electric, Wood |
|
Heating Type
|
Forced Air, Heat Pump |
|
Size Interior
|
3035 Sqft |
|
Total Finished Area
|
1865 Sqft |
|
Type
|
House |
Land
|
Access Type
|
Road Access |
|
Acreage
|
Yes |
|
Size Irregular
|
5.39 |
|
Size Total
|
5.39 Ac |
|
Size Total Text
|
5.39 Ac |
|
Zoning Description
|
A2 |
|
Zoning Type
|
Rural Residential |
Rooms
| Level |
Type |
Length |
Width |
Dimensions |
|
Main Level |
Bathroom |
|
|
4-Piece |
|
Main Level |
Ensuite |
|
|
4-Piece |
|
Main Level |
Bedroom |
|
|
10'4 x 11'2 |
|
Main Level |
Bedroom |
|
|
10'6 x 11'2 |
|
Main Level |
Primary Bedroom |
|
|
14' x 14' |
|
Main Level |
Kitchen |
|
|
11'6 x 9'7 |
|
Main Level |
Dining Room |
|
|
15'7 x 7'11 |
|
Main Level |
Living Room |
|
|
25'5 x 15'9 |
|
Other |
Workshop |
|
23 ft |
Measurements not available x 23 ft |
|
Other |
Office |
|
|
12'8 x 12'11 |
https://www.realtor.ca/real-estate/27532655/3710-riverside-rd-duncan-cowichan-stationglenora











