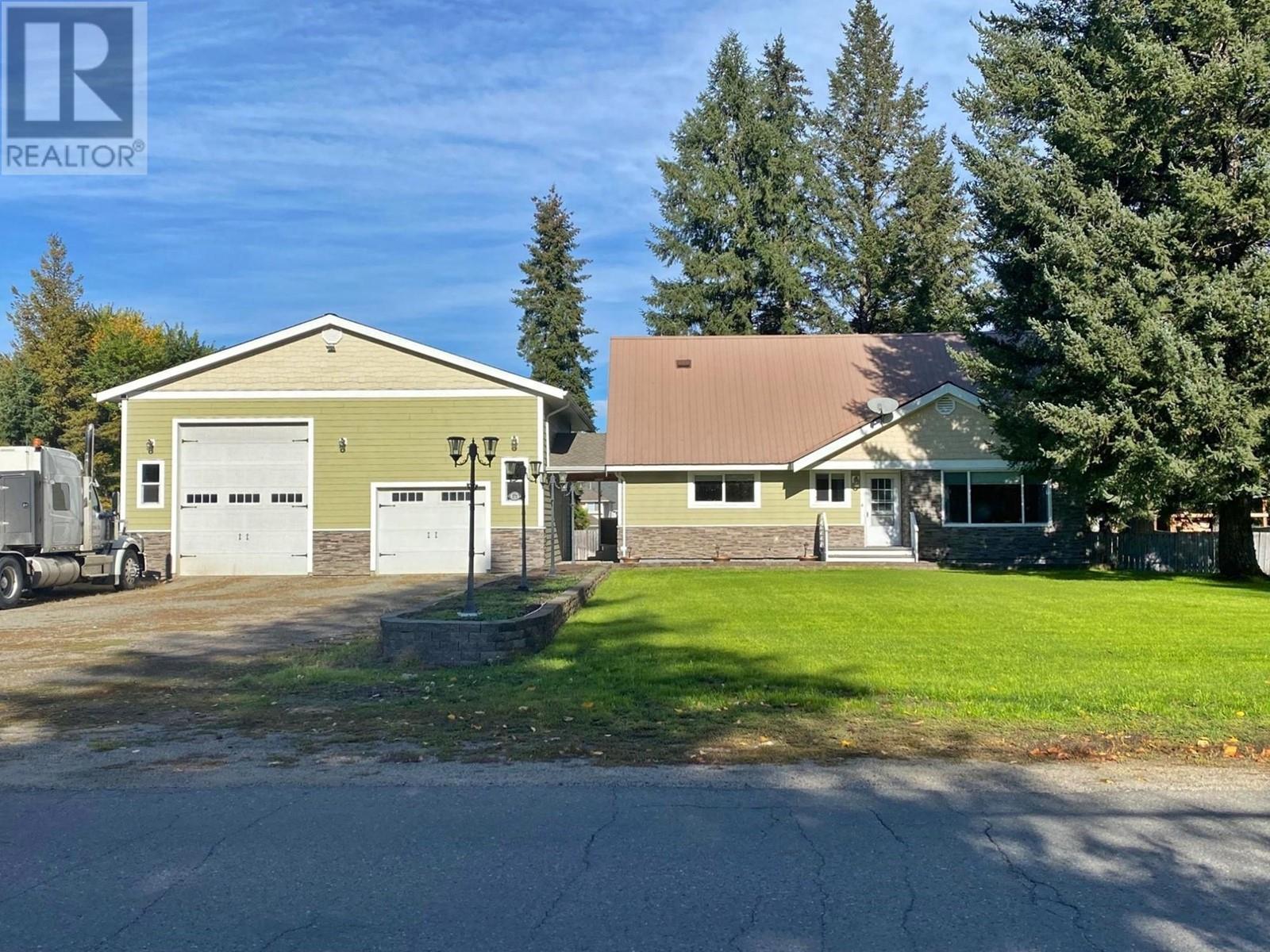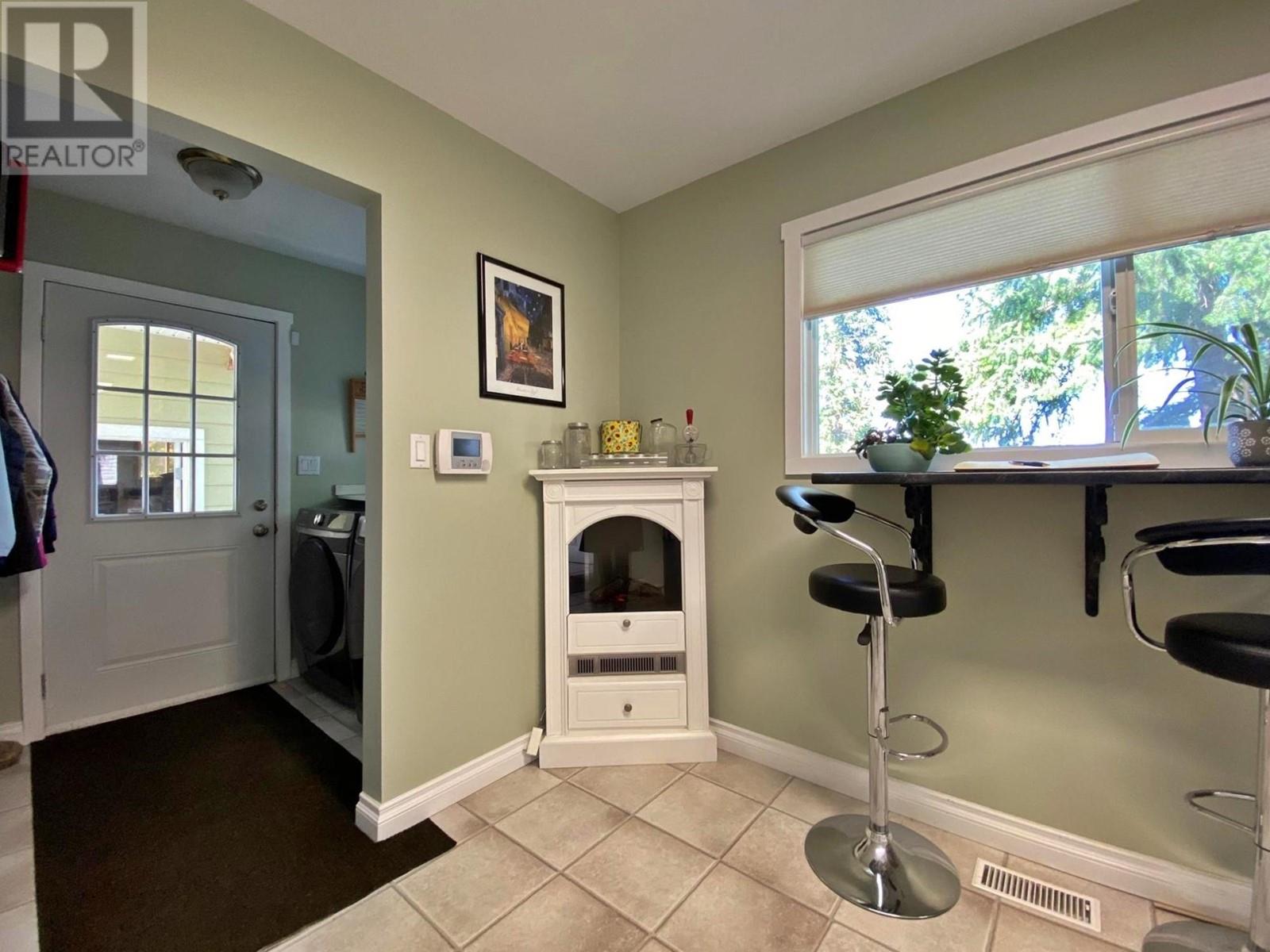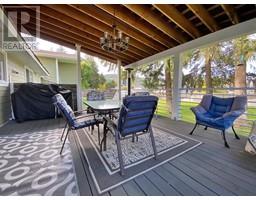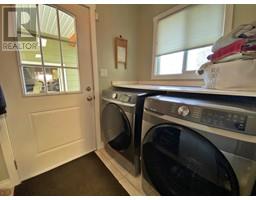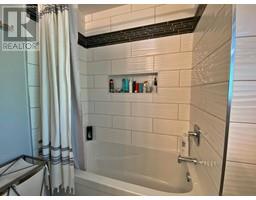3 Bedroom
2 Bathroom
2358 sqft
Split Level Entry
Fireplace
Central Air Conditioning
Forced Air
Landscaped, Level
$824,900
Truckers Special - with a 3 Bedroom, 2 Bath Two Storey Home with a Full Basement on just under 1/2 acre, fully fenced back yard. Kitchen & Baths fully renovated. Large Living Room with Pellet Stove insert over to the formal dining room & out to the covered entertainment deck. Through the renovated kitchen to the breakfast nook. Upper level features 2 bdrms, one is Master Bedroom with walk in closet & large landing. Full 4 piece bath. Down stairs we have the Family room with Pellet Stove & the Large Rec Room with covered basement walk-out, furnace room & large storage area. Covered walk-way from Laundry to the 40'x38' Garage/Shop with Built in Hoist. Tons of room for all vehicles and your highway truck. Easy to show. (id:46227)
Property Details
|
MLS® Number
|
181287 |
|
Property Type
|
Single Family |
|
Neigbourhood
|
Barriere |
|
Community Name
|
Barriere |
|
Amenities Near By
|
Park, Recreation |
|
Features
|
Level Lot |
|
Parking Space Total
|
3 |
Building
|
Bathroom Total
|
2 |
|
Bedrooms Total
|
3 |
|
Appliances
|
Range, Refrigerator, Dishwasher |
|
Architectural Style
|
Split Level Entry |
|
Basement Type
|
Full |
|
Constructed Date
|
1976 |
|
Construction Style Attachment
|
Detached |
|
Construction Style Split Level
|
Other |
|
Cooling Type
|
Central Air Conditioning |
|
Exterior Finish
|
Composite Siding |
|
Fireplace Present
|
Yes |
|
Fireplace Type
|
Stove |
|
Flooring Type
|
Mixed Flooring |
|
Half Bath Total
|
1 |
|
Heating Fuel
|
Electric |
|
Heating Type
|
Forced Air |
|
Roof Material
|
Steel |
|
Roof Style
|
Unknown |
|
Size Interior
|
2358 Sqft |
|
Type
|
House |
|
Utility Water
|
Municipal Water |
Parking
Land
|
Access Type
|
Easy Access |
|
Acreage
|
No |
|
Fence Type
|
Fence |
|
Land Amenities
|
Park, Recreation |
|
Landscape Features
|
Landscaped, Level |
|
Size Irregular
|
0.48 |
|
Size Total
|
0.48 Ac|under 1 Acre |
|
Size Total Text
|
0.48 Ac|under 1 Acre |
|
Zoning Type
|
Unknown |
Rooms
| Level |
Type |
Length |
Width |
Dimensions |
|
Second Level |
Other |
|
|
9'11'' x 5'3'' |
|
Second Level |
Primary Bedroom |
|
|
14'9'' x 10'5'' |
|
Second Level |
Bedroom |
|
|
13'5'' x 10'8'' |
|
Second Level |
Full Bathroom |
|
|
Measurements not available |
|
Basement |
Utility Room |
|
|
10'10'' x 10'8'' |
|
Basement |
Recreation Room |
|
|
18'4'' x 8'11'' |
|
Basement |
Storage |
|
|
15'0'' x 10'4'' |
|
Basement |
Family Room |
|
|
18'4'' x 13'5'' |
|
Lower Level |
Workshop |
|
|
40'0'' x 38'0'' |
|
Main Level |
Dining Nook |
|
|
8'6'' x 7'9'' |
|
Main Level |
Foyer |
|
|
11'3'' x 5'0'' |
|
Main Level |
Laundry Room |
|
|
8'0'' x 5'3'' |
|
Main Level |
Kitchen |
|
|
13'3'' x 7'9'' |
|
Main Level |
Dining Room |
|
|
12'6'' x 7'7'' |
|
Main Level |
Living Room |
|
|
17'4'' x 14'4'' |
|
Main Level |
Full Bathroom |
|
|
Measurements not available |
|
Main Level |
Bedroom |
|
|
11'9'' x 10'10'' |
https://www.realtor.ca/real-estate/27513202/371-deejay-road-barriere-barriere


