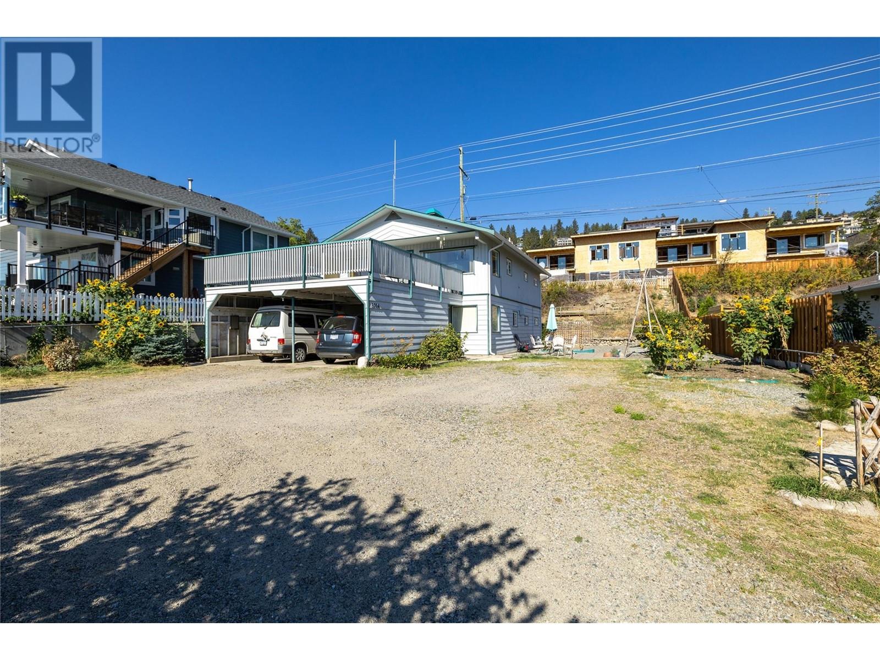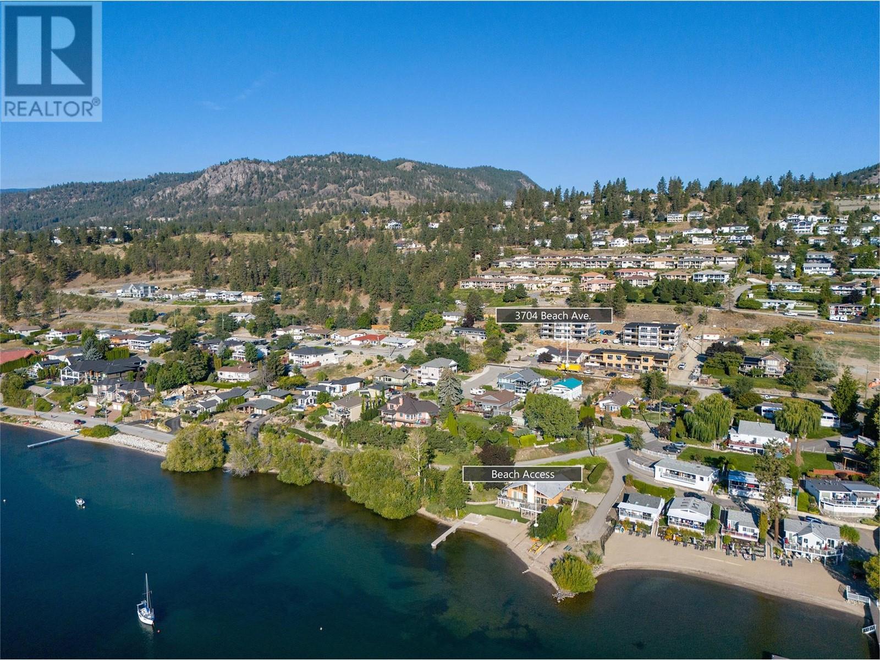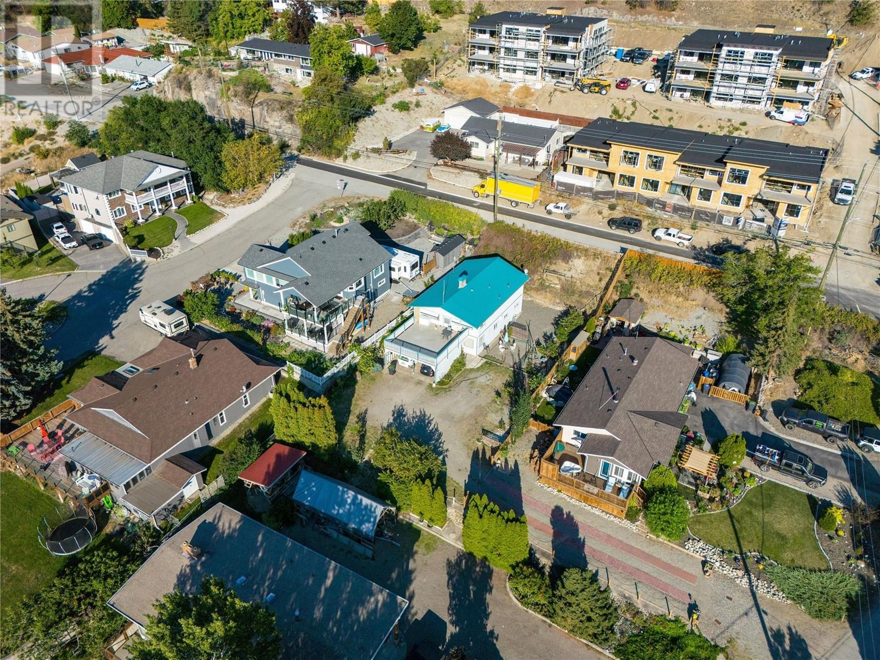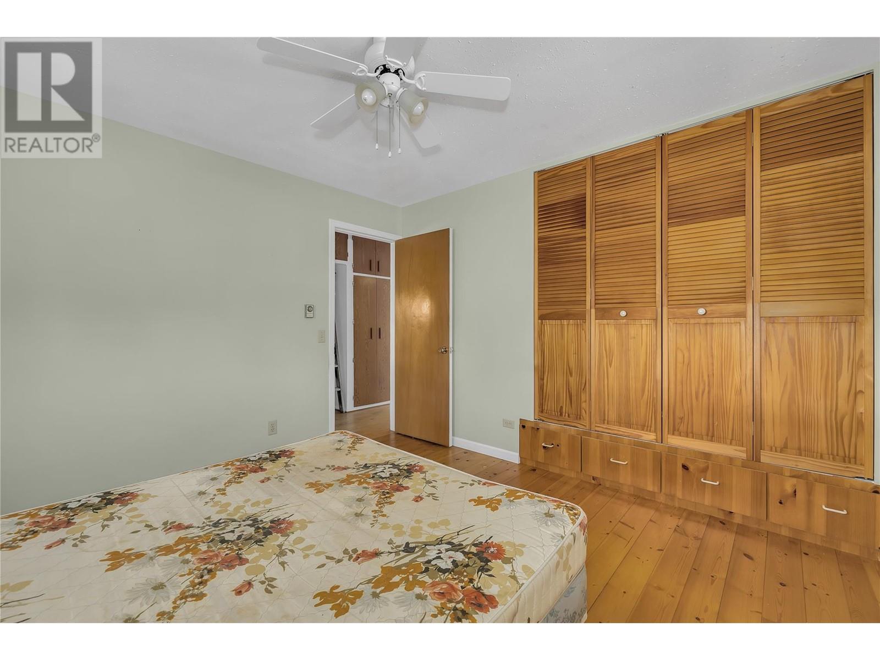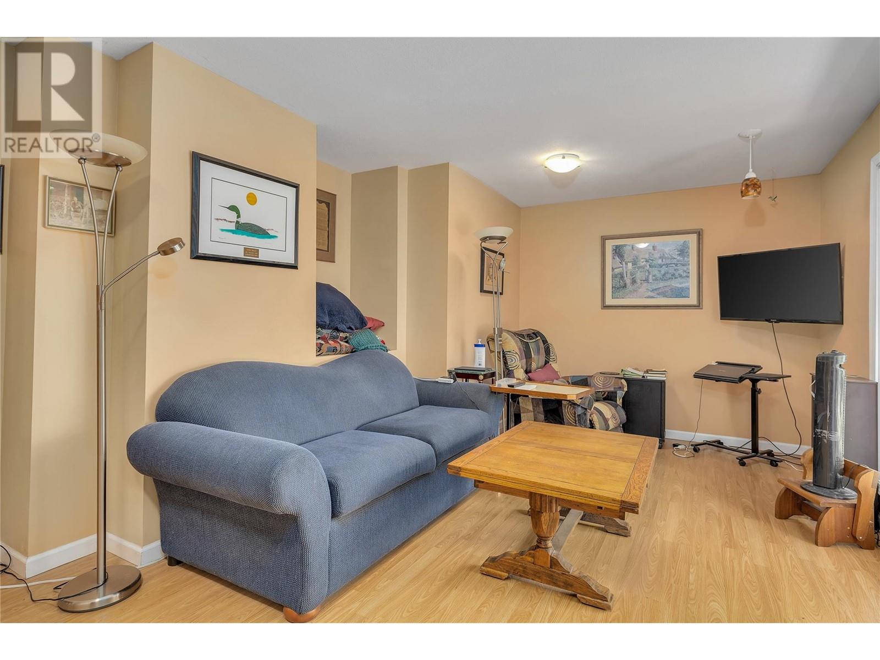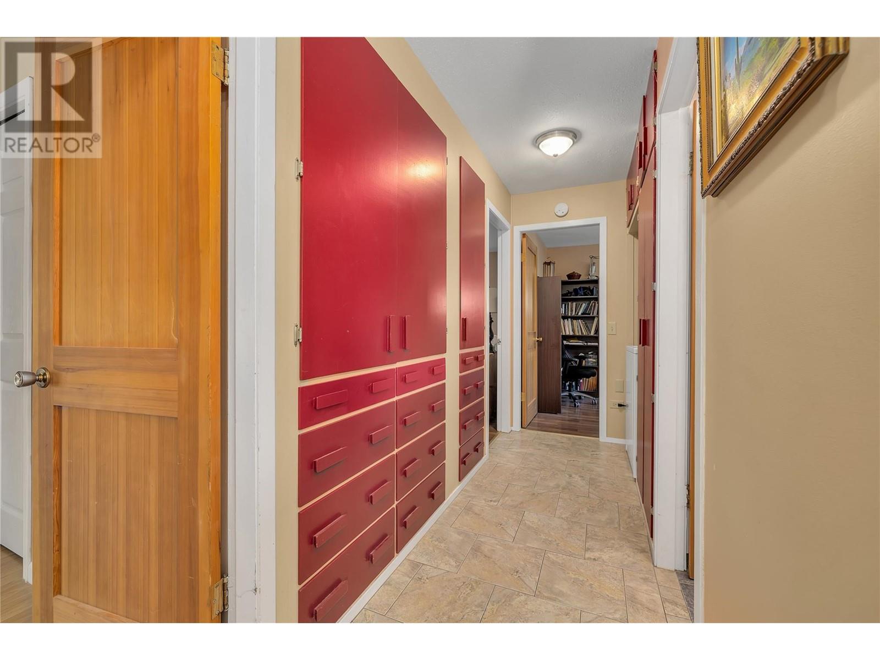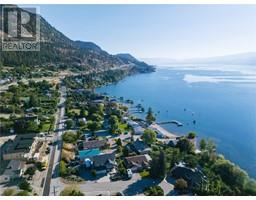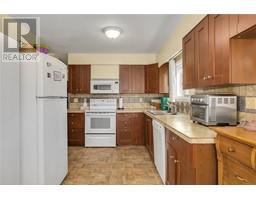5 Bedroom
2 Bathroom
1997 sqft
Other
Other, Radiant Heat, See Remarks
Level
$749,000
Amazing views of Okanagan Lake from this solid 70's built 2 level home in Peachland. Just a 2 minute walk to the water, this is your chance to own a piece of Okanagan paradise! Nearly 2000 square feet with 3 bedrooms upstairs and 2 on the main floor, 2 kitchens and separate laundry facilities. Updated windows throughout. Double carport with lots of parking for a boat or RV or side by sides. RM2 zoning with lots of future potential! Less than 5 minutes by car to Bliss Bistro, Peachland Community Centre, Peachland Boat Launch and Gasthaus on the Lake to name a few. Call your Realtor today! (id:46227)
Property Details
|
MLS® Number
|
10323662 |
|
Property Type
|
Single Family |
|
Neigbourhood
|
Peachland |
|
Amenities Near By
|
Park, Recreation, Shopping |
|
Features
|
Level Lot |
|
Parking Space Total
|
6 |
|
View Type
|
Lake View, Mountain View, View Of Water, View (panoramic) |
Building
|
Bathroom Total
|
2 |
|
Bedrooms Total
|
5 |
|
Architectural Style
|
Other |
|
Constructed Date
|
1970 |
|
Construction Style Attachment
|
Detached |
|
Flooring Type
|
Laminate, Linoleum, Tile |
|
Heating Type
|
Other, Radiant Heat, See Remarks |
|
Stories Total
|
2 |
|
Size Interior
|
1997 Sqft |
|
Type
|
House |
|
Utility Water
|
Municipal Water |
Parking
Land
|
Access Type
|
Easy Access, Highway Access |
|
Acreage
|
No |
|
Land Amenities
|
Park, Recreation, Shopping |
|
Landscape Features
|
Level |
|
Sewer
|
Municipal Sewage System |
|
Size Irregular
|
0.21 |
|
Size Total
|
0.21 Ac|under 1 Acre |
|
Size Total Text
|
0.21 Ac|under 1 Acre |
|
Zoning Type
|
Unknown |
Rooms
| Level |
Type |
Length |
Width |
Dimensions |
|
Second Level |
Full Bathroom |
|
|
7'3'' x 9'1'' |
|
Second Level |
Bedroom |
|
|
8'10'' x 13' |
|
Second Level |
Primary Bedroom |
|
|
11'4'' x 12' |
|
Second Level |
Bedroom |
|
|
6'8'' x 12' |
|
Second Level |
Dining Room |
|
|
7'10'' x 15'1'' |
|
Second Level |
Living Room |
|
|
18' x 10'10'' |
|
Second Level |
Kitchen |
|
|
16'1'' x 9'6'' |
|
Main Level |
4pc Bathroom |
|
|
7'4'' x 8'8'' |
|
Main Level |
Bedroom |
|
|
9' x 12'6'' |
|
Main Level |
Primary Bedroom |
|
|
11'8'' x 12'6'' |
|
Main Level |
Laundry Room |
|
|
7'10'' x 10'7'' |
|
Main Level |
Living Room |
|
|
20'7'' x 12'6'' |
|
Main Level |
Kitchen |
|
|
10'1'' x 9'6'' |
|
Main Level |
Dining Room |
|
|
9'6'' x 9'6'' |
https://www.realtor.ca/real-estate/27387218/3704-beach-avenue-peachland-peachland





