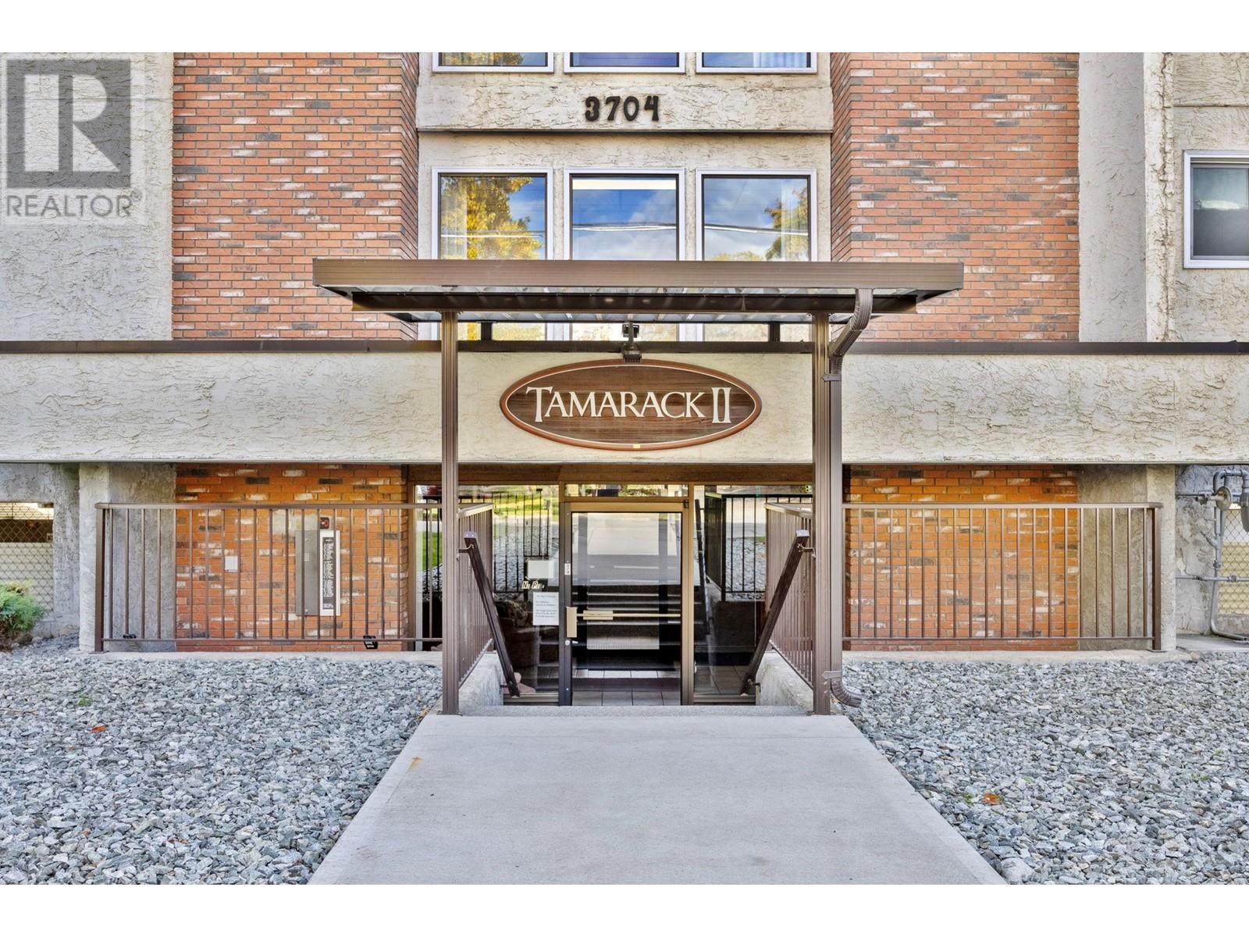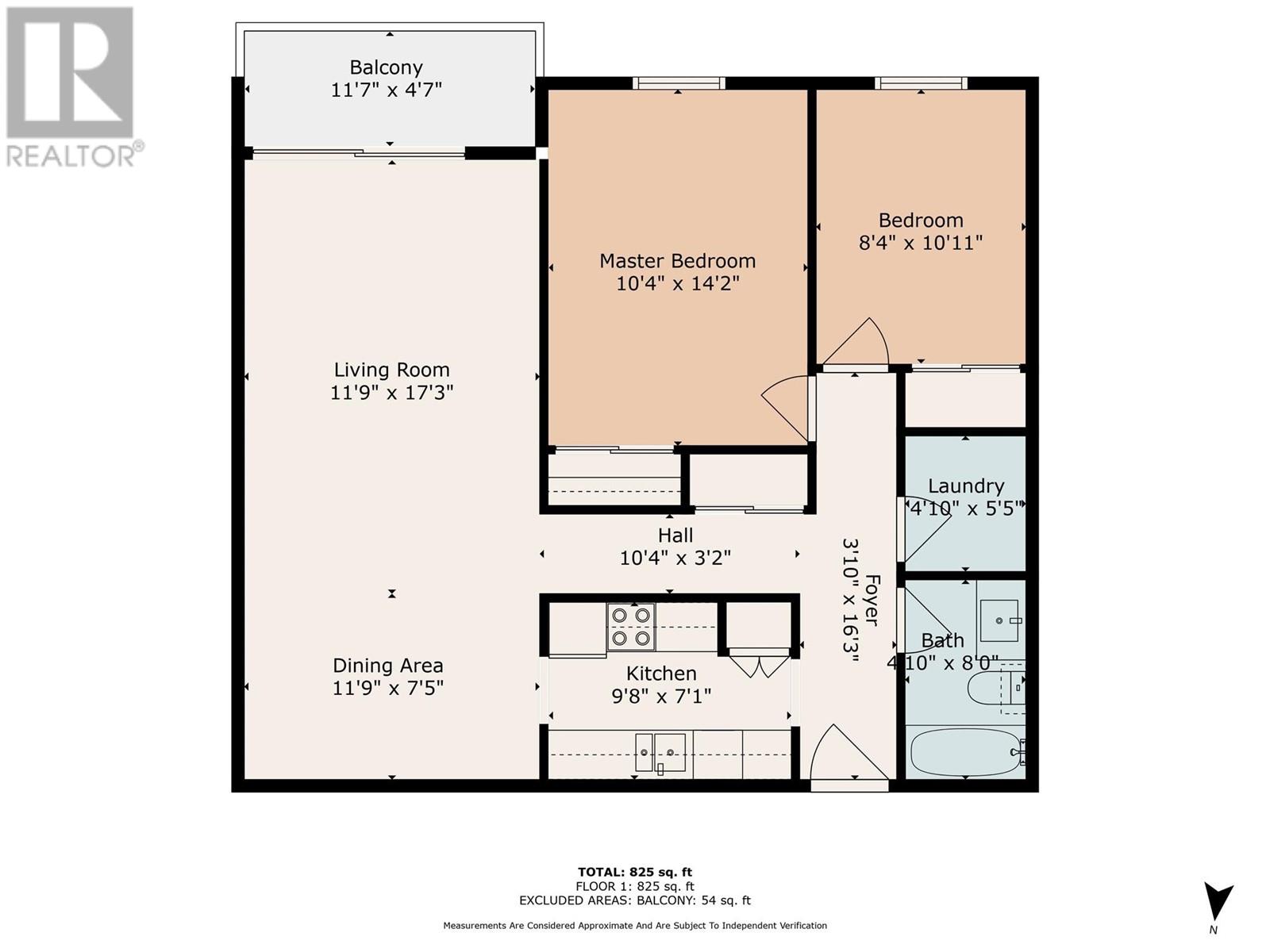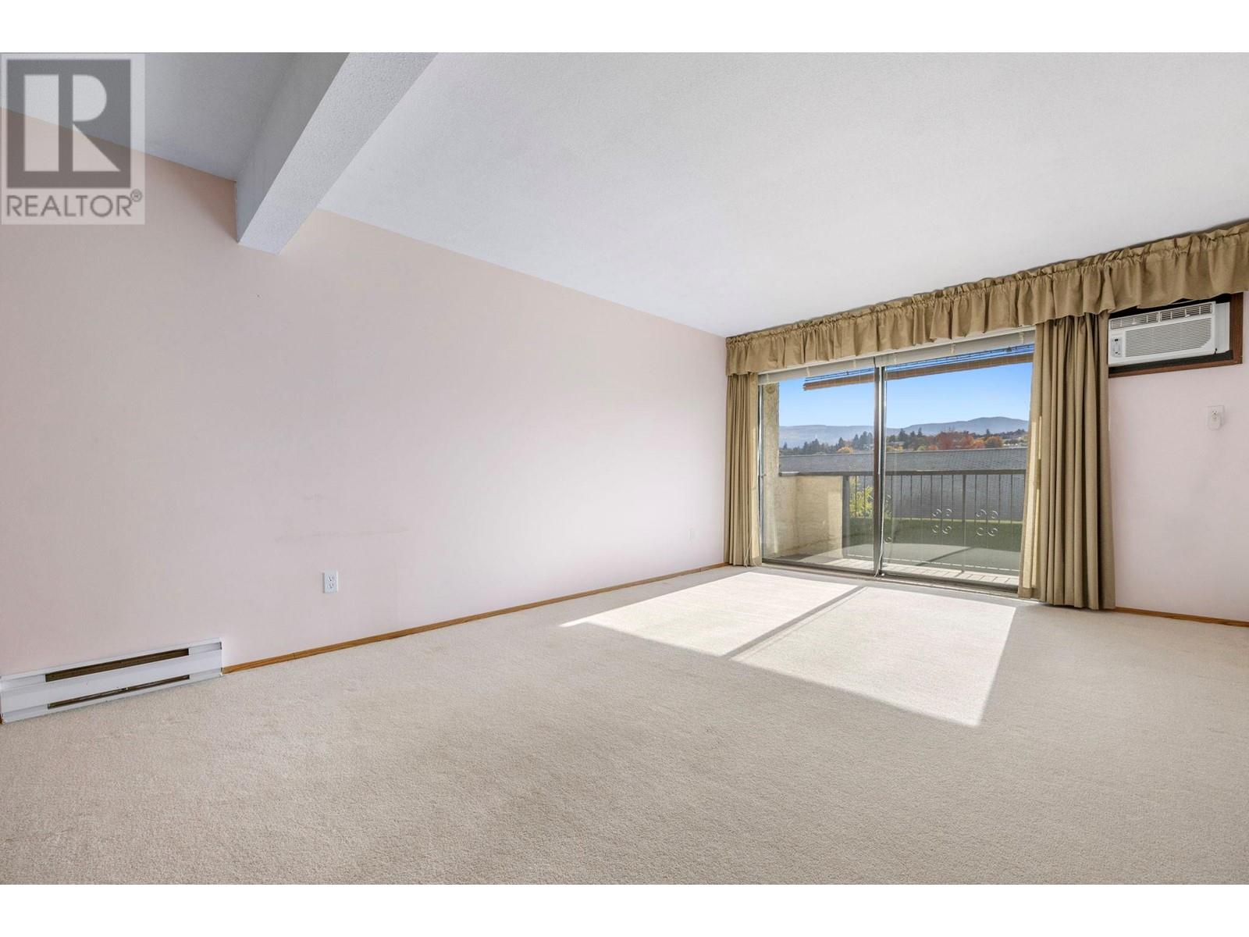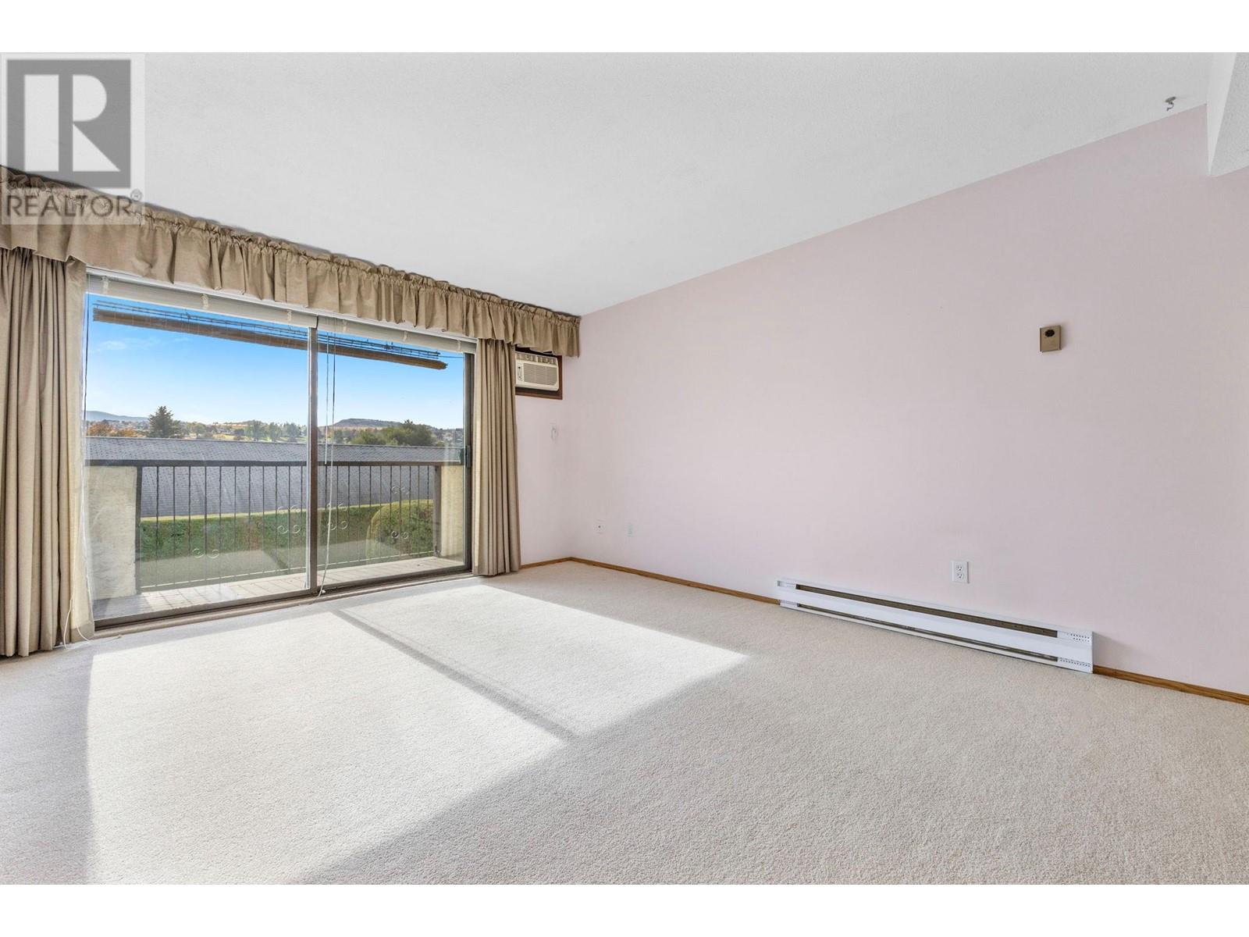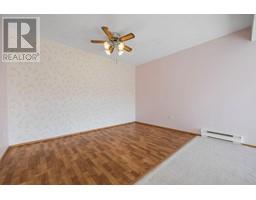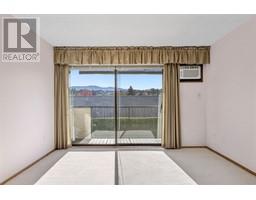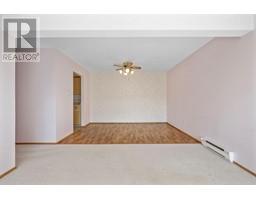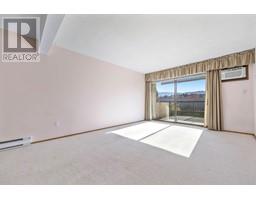3704 27 Avenue Unit# 219 Lot# 19 Vernon, British Columbia V1T 1S6
$219,900Maintenance, Reserve Fund Contributions, Insurance, Ground Maintenance, Property Management, Other, See Remarks, Sewer, Waste Removal, Water
$370.09 Monthly
Maintenance, Reserve Fund Contributions, Insurance, Ground Maintenance, Property Management, Other, See Remarks, Sewer, Waste Removal, Water
$370.09 MonthlyWelcome to #219 at 3704 27th Avenue—a bright, meticulously cared-for 885 sq ft condo in the heart of Vernon. Ideal for those seeking a low-maintenance, downsized lifestyle, this 2-bedroom, 1-bathroom unit is tailored for easy living, with an open-concept layout perfect for unwinding or hosting. Your private balcony offers peaceful mountain views, setting the scene for relaxed mornings. This no-smoking, pet-free building is located in the desirable Tamarack II 55+ community and offers a calm and respectful atmosphere. Just minutes from downtown Vernon, residents have quick access to shopping, dining, and transit. Additional amenities include shared laundry, secure parking, and dedicated storage. With its quiet 2nd-floor location, this affordable unit offers a relaxed community vibe for those looking to simplify and embrace a less complicated lifestyle. Schedule your private viewing today! (id:46227)
Property Details
| MLS® Number | 10327079 |
| Property Type | Single Family |
| Neigbourhood | City of Vernon |
| Community Name | Tamarack II |
| Community Features | Pets Not Allowed, Rentals Allowed With Restrictions, Seniors Oriented |
| Parking Space Total | 1 |
| Storage Type | Storage, Locker |
| View Type | Mountain View |
Building
| Bathroom Total | 1 |
| Bedrooms Total | 2 |
| Amenities | Laundry - Coin Op, Storage - Locker |
| Appliances | Refrigerator, Dishwasher, Range - Electric, Hood Fan |
| Constructed Date | 1982 |
| Cooling Type | Wall Unit |
| Exterior Finish | Stucco |
| Flooring Type | Carpeted, Laminate, Linoleum |
| Heating Type | Baseboard Heaters |
| Roof Material | Other |
| Roof Style | Unknown |
| Stories Total | 1 |
| Size Interior | 885 Sqft |
| Type | Apartment |
| Utility Water | Municipal Water |
Parking
| Parkade | |
| Stall |
Land
| Acreage | No |
| Sewer | Municipal Sewage System |
| Size Total Text | Under 1 Acre |
| Zoning Type | Multi-family |
Rooms
| Level | Type | Length | Width | Dimensions |
|---|---|---|---|---|
| Main Level | Storage | 5'5'' x 4'10'' | ||
| Main Level | Full Bathroom | 8'1'' x 4'10'' | ||
| Main Level | Bedroom | 11'0'' x 8'5'' | ||
| Main Level | Primary Bedroom | 14'5'' x 10'1'' | ||
| Main Level | Dining Room | 11'10'' x 8'0'' | ||
| Main Level | Living Room | 18'0'' x 11'10'' | ||
| Main Level | Kitchen | 9'7'' x 7'2'' |
https://www.realtor.ca/real-estate/27593989/3704-27-avenue-unit-219-lot-19-vernon-city-of-vernon


