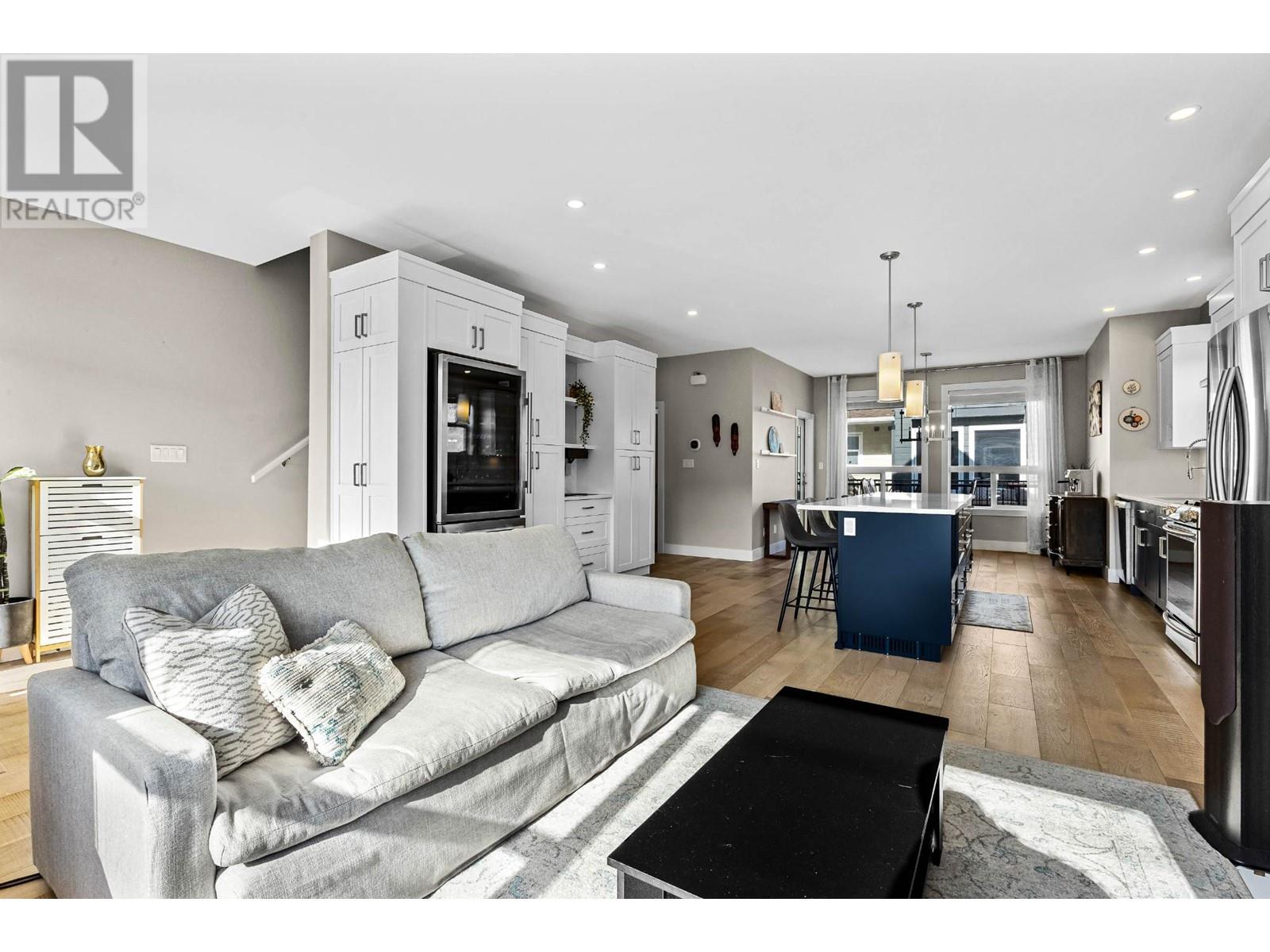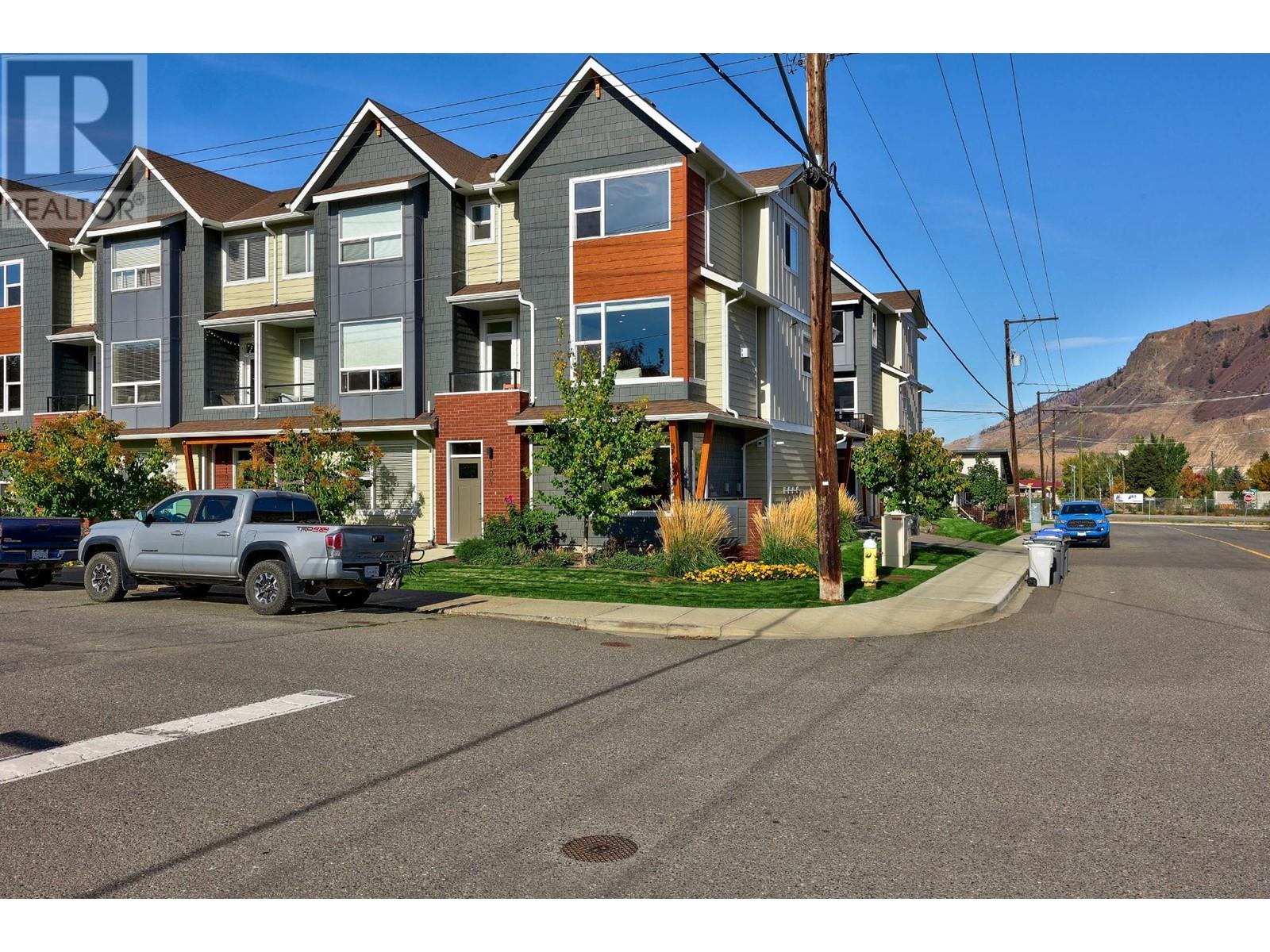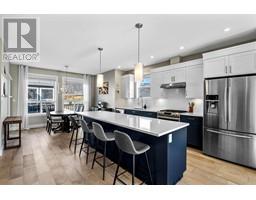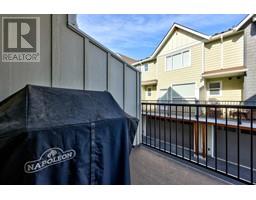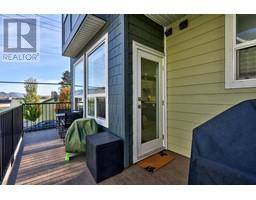370 9th Avenue Unit# 104 Kamloops, British Columbia V2C 0H9
$699,900Maintenance, Insurance, Ground Maintenance
$322.23 Monthly
Maintenance, Insurance, Ground Maintenance
$322.23 Monthly*photos tomorrow* If you're looking for a beautifully appointed and spacious townhome in downtown Kamloops that boasts a 21' x 21' double garage, two decks, four bedrooms, three bathrooms, high ceilings, and a natural gas fireplace close to everything downtown, here it is! You'll love the Excell custom cabinetry, open concept main floor, kitchen, dining area and living room. Enjoy the benefits of being a short stroll from parks, trails, and entertainment! Nearly 1800sq ft and boasting more light than other Sanoa Villas units because of the windows in this end unit! There's nothing else available in the city like this! Don't wait! (id:46227)
Property Details
| MLS® Number | 181366 |
| Property Type | Single Family |
| Neigbourhood | South Kamloops |
| Community Name | Sanoa Villas |
| Amenities Near By | Shopping |
| Community Features | Pets Allowed |
| Parking Space Total | 2 |
Building
| Bathroom Total | 3 |
| Bedrooms Total | 4 |
| Appliances | Range, Refrigerator, Dishwasher, Washer & Dryer |
| Architectural Style | Split Level Entry |
| Constructed Date | 2019 |
| Construction Style Attachment | Attached |
| Construction Style Split Level | Other |
| Cooling Type | Central Air Conditioning |
| Exterior Finish | Composite Siding |
| Fireplace Fuel | Gas |
| Fireplace Present | Yes |
| Fireplace Type | Unknown |
| Flooring Type | Ceramic Tile, Heavy Loading |
| Half Bath Total | 1 |
| Heating Type | Forced Air |
| Roof Material | Asphalt Shingle |
| Roof Style | Unknown |
| Size Interior | 1792 Sqft |
| Type | Row / Townhouse |
| Utility Water | Municipal Water |
Parking
| Attached Garage | 2 |
Land
| Acreage | No |
| Land Amenities | Shopping |
| Sewer | Municipal Sewage System |
| Size Total | 0|under 1 Acre |
| Size Total Text | 0|under 1 Acre |
| Zoning Type | Unknown |
Rooms
| Level | Type | Length | Width | Dimensions |
|---|---|---|---|---|
| Second Level | Full Ensuite Bathroom | Measurements not available | ||
| Second Level | Bedroom | 12'4'' x 11'8'' | ||
| Second Level | Primary Bedroom | 11'6'' x 13'4'' | ||
| Second Level | Bedroom | 10'6'' x 10'0'' | ||
| Second Level | Full Bathroom | Measurements not available | ||
| Basement | Foyer | 7'4'' x 4'0'' | ||
| Basement | Bedroom | 13'11'' x 8'0'' | ||
| Main Level | Dining Room | 9'6'' x 12'0'' | ||
| Main Level | Living Room | 13'6'' x 13'0'' | ||
| Main Level | Kitchen | 14'7'' x 17'5'' | ||
| Main Level | Partial Bathroom | Measurements not available |
https://www.realtor.ca/real-estate/27534153/370-9th-avenue-unit-104-kamloops-south-kamloops







