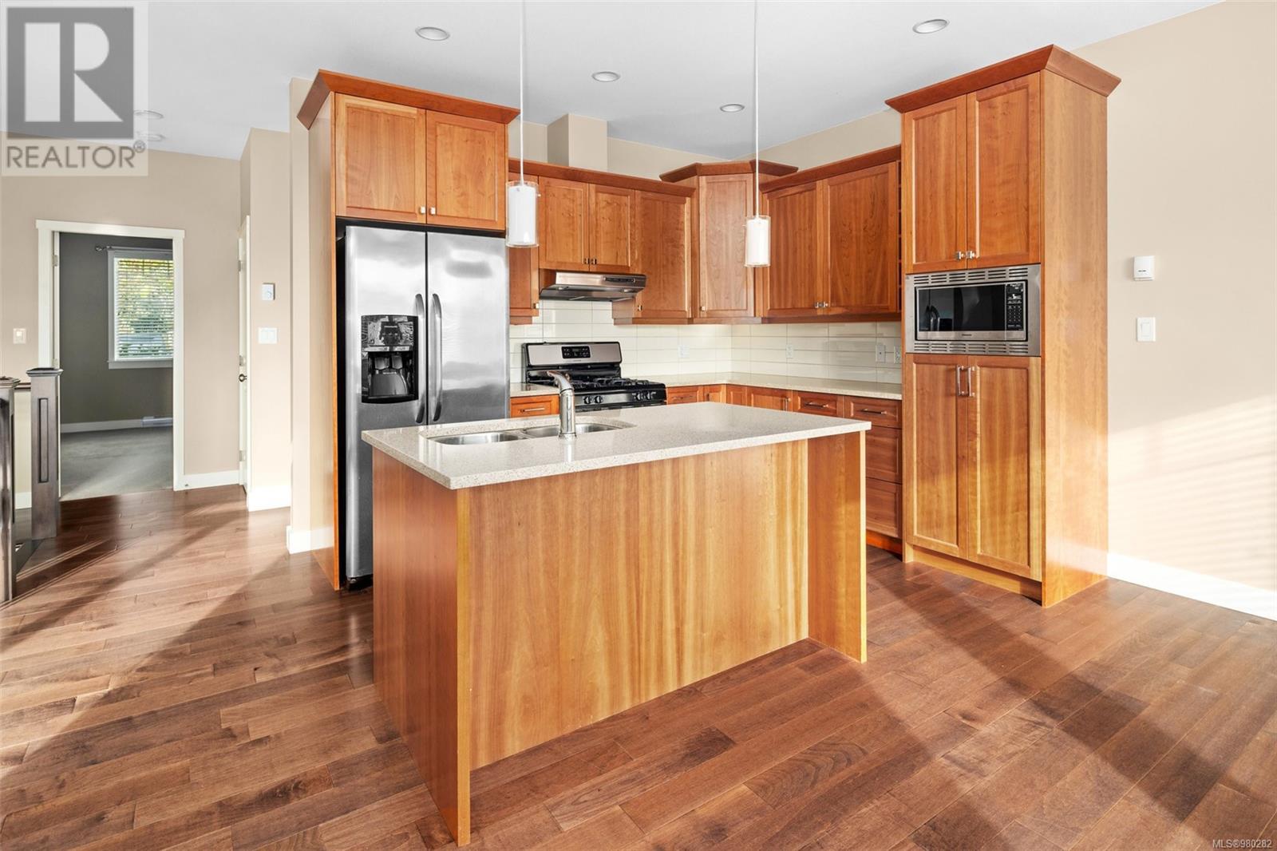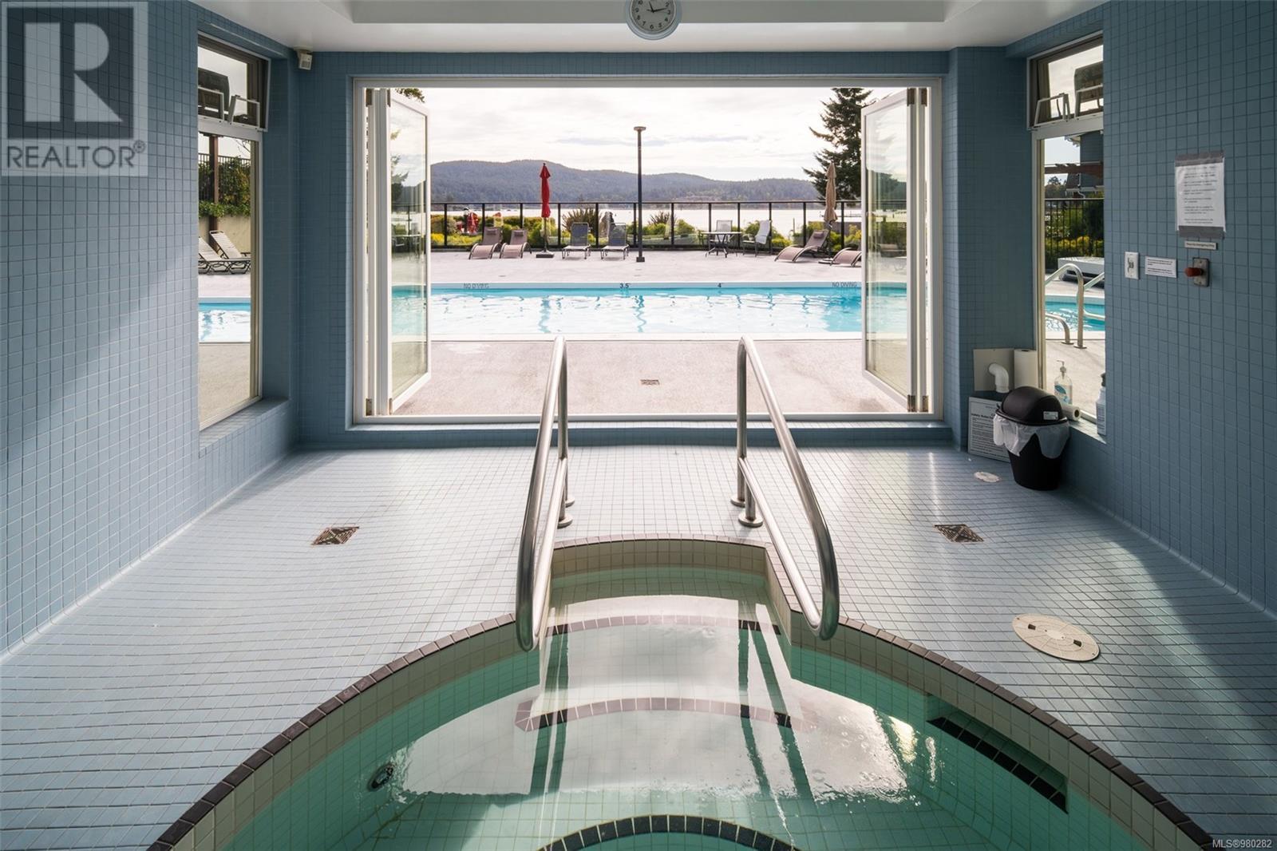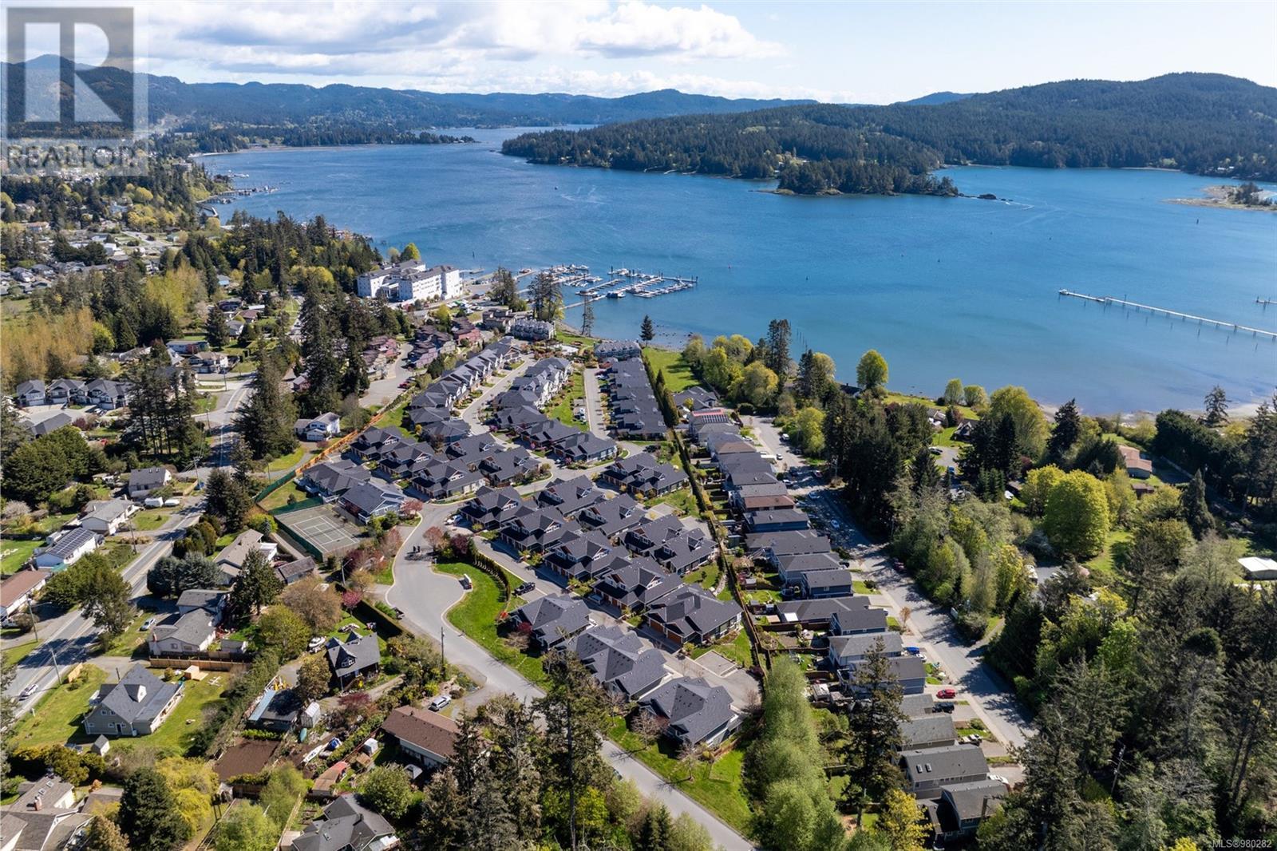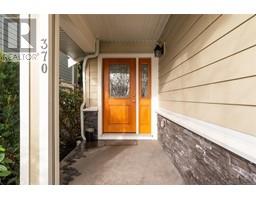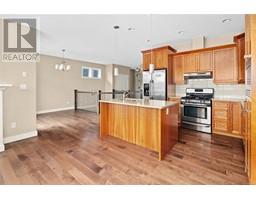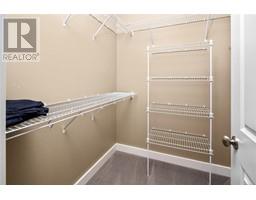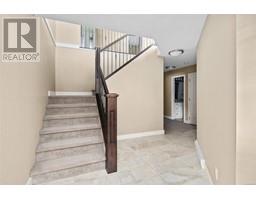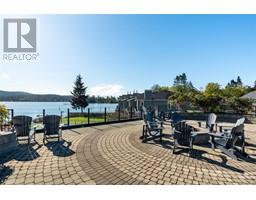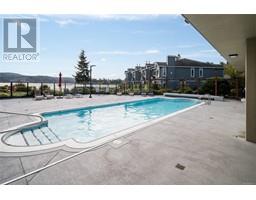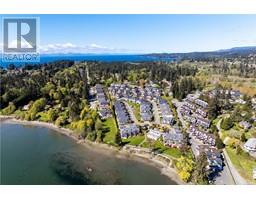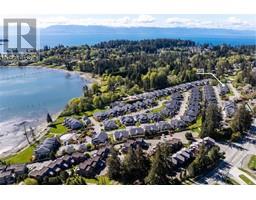370 6995 Nordin Rd Sooke, British Columbia V9Z 1L4
$719,900Maintenance,
$520.49 Monthly
Maintenance,
$520.49 MonthlyMove right into this charming seaside townhouse at Heron View! This well-maintained 3 bedroom, 3 bathroom 1670 sqft home is uniquely positioned at the top of the development, along Nordin Road, giving you streetside, one-level access to your home, it's like having a second front door! Enter into the open-plan main floor and marvel at the gleaming engineered hardwood floors, vaulted ceilings, stone counter tops, hardwood cabinetry and lots of light from the southeast exposure. Primary bedroom on the main with deluxe 3 piece ensuite and walk-in closet. Lower level with 2 large bedrooms, double garage, 4 piece bath, and second entry. Ideal for guests or older kids. Great amenities including pool, hot tub, fitness, ocean-view gas fire pit, tennis courts, and more! Outstanding waterfront location: walk to marina, restaurants, Whiffin Spit Park, transit, and more! Don't miss this opportunity to come home to Heron View! (id:46227)
Property Details
| MLS® Number | 980282 |
| Property Type | Single Family |
| Neigbourhood | Whiffin Spit |
| Community Name | Heron View Villas |
| Community Features | Pets Allowed, Family Oriented |
| Features | Cul-de-sac, Southern Exposure, Partially Cleared, Other, Marine Oriented, Gated Community |
| Parking Space Total | 2 |
| Plan | Vis6983 |
| View Type | Mountain View |
| Water Front Type | Waterfront On Ocean |
Building
| Bathroom Total | 3 |
| Bedrooms Total | 3 |
| Architectural Style | Contemporary |
| Constructed Date | 2015 |
| Cooling Type | None |
| Fireplace Present | Yes |
| Fireplace Total | 1 |
| Heating Fuel | Electric, Natural Gas |
| Heating Type | Baseboard Heaters |
| Size Interior | 1671 Sqft |
| Total Finished Area | 1671 Sqft |
| Type | Row / Townhouse |
Land
| Acreage | No |
| Zoning Type | Multi-family |
Rooms
| Level | Type | Length | Width | Dimensions |
|---|---|---|---|---|
| Lower Level | Bedroom | 13 ft | 10 ft | 13 ft x 10 ft |
| Lower Level | Bedroom | 11 ft | 10 ft | 11 ft x 10 ft |
| Lower Level | Bathroom | 8 ft | 8 ft | 8 ft x 8 ft |
| Lower Level | Entrance | 8 ft | 5 ft | 8 ft x 5 ft |
| Lower Level | Porch | 8 ft | 6 ft | 8 ft x 6 ft |
| Main Level | Balcony | 9 ft | 8 ft | 9 ft x 8 ft |
| Main Level | Laundry Room | 4 ft | 3 ft | 4 ft x 3 ft |
| Main Level | Bathroom | 5 ft | 5 ft | 5 ft x 5 ft |
| Main Level | Dining Room | 14 ft | 9 ft | 14 ft x 9 ft |
| Main Level | Kitchen | 11 ft | 9 ft | 11 ft x 9 ft |
| Main Level | Living Room | 16 ft | 12 ft | 16 ft x 12 ft |
| Main Level | Ensuite | 8 ft | 6 ft | 8 ft x 6 ft |
| Main Level | Primary Bedroom | 15 ft | 12 ft | 15 ft x 12 ft |
| Main Level | Entrance | 6 ft | 5 ft | 6 ft x 5 ft |
| Main Level | Porch | 9 ft | 7 ft | 9 ft x 7 ft |
https://www.realtor.ca/real-estate/27623571/370-6995-nordin-rd-sooke-whiffin-spit














