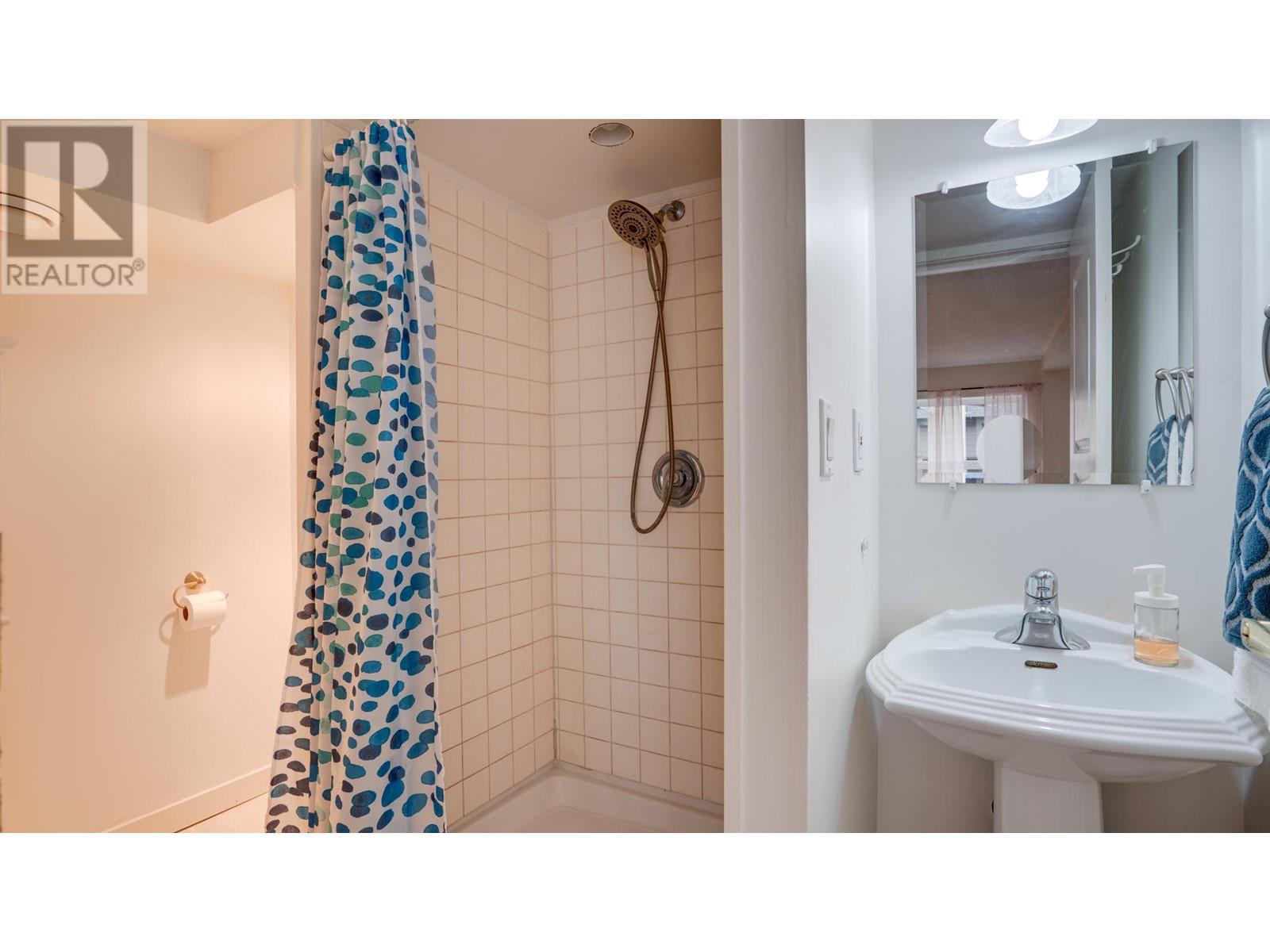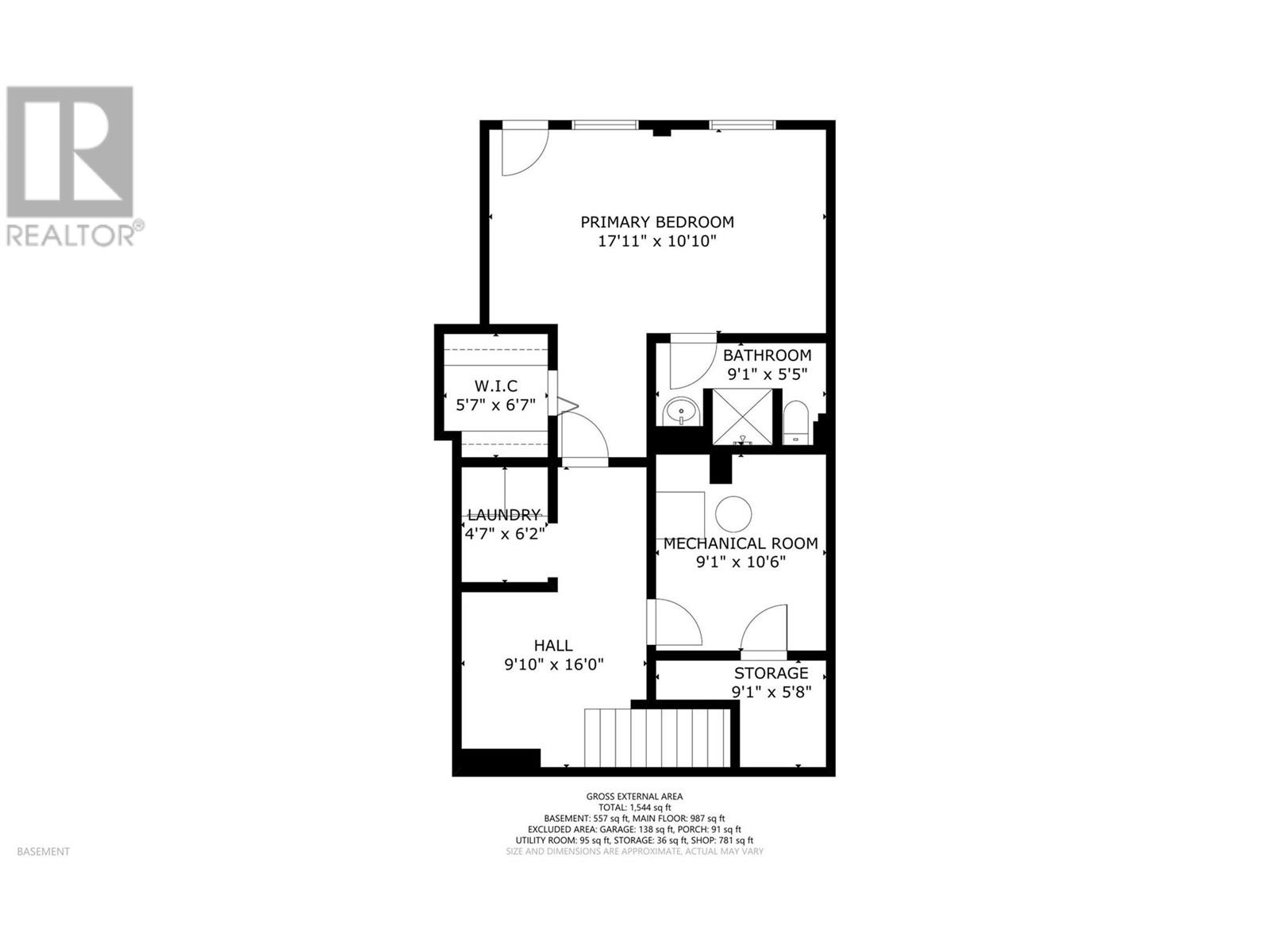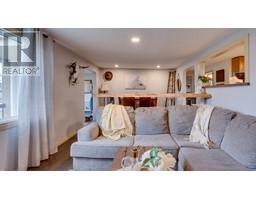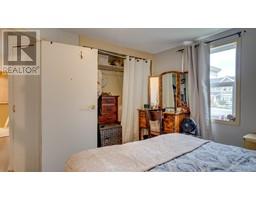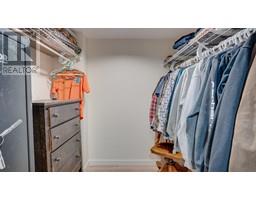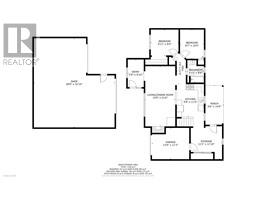3 Bedroom
2 Bathroom
1544 sqft
Ranch
Fireplace
Central Air Conditioning
See Remarks
$599,900
Affordable house on a large lot with a shop in a quiet established neighborhood. QUICK Possession available for this cozy little move-in ready home is on one of the nicest streets in Armstrong and is walking distance to all 3 levels of school, the park/pool and the ice rink. Enjoy agas fireplace in living room plus stainless appliances (including a gas stove) in a modern kitchen. The main floor has 2 bedrooms, an updated 4 piece bathroom plus a good mud/entry room and an additional space off the back of the attached garage that could be a dining or office area. A large master bedroom with full ensuite are located in the lower level with walk-out entrance across from the 2nd driveway by the detached shop. The downstairs could be set up as a suite. The shop is 28' wide and 31' long in the large bay, it's insulated and heated with tons of workspace newer lighting and paint. There is also an additional small garage attached to the house but only big enough for storage. Large corner lot allows for abundant parking. The backyard is fully fenced and private. A great home in a fantastic location. Call today for a private viewing! (id:46227)
Property Details
|
MLS® Number
|
10327214 |
|
Property Type
|
Single Family |
|
Neigbourhood
|
Armstrong/ Spall. |
|
Amenities Near By
|
Golf Nearby, Public Transit, Park, Recreation, Schools, Shopping |
|
Community Features
|
Family Oriented |
|
Features
|
Private Setting, Corner Site |
|
Parking Space Total
|
2 |
Building
|
Bathroom Total
|
2 |
|
Bedrooms Total
|
3 |
|
Appliances
|
Refrigerator, Dishwasher, Dryer, Range - Gas, Washer |
|
Architectural Style
|
Ranch |
|
Basement Type
|
Full |
|
Constructed Date
|
1951 |
|
Construction Style Attachment
|
Detached |
|
Cooling Type
|
Central Air Conditioning |
|
Exterior Finish
|
Stone, Stucco, Composite Siding |
|
Fire Protection
|
Smoke Detector Only |
|
Fireplace Present
|
Yes |
|
Fireplace Type
|
Insert |
|
Heating Type
|
See Remarks |
|
Roof Material
|
Asphalt Shingle |
|
Roof Style
|
Unknown |
|
Stories Total
|
2 |
|
Size Interior
|
1544 Sqft |
|
Type
|
House |
|
Utility Water
|
Municipal Water |
Parking
|
See Remarks
|
|
|
Attached Garage
|
2 |
|
Detached Garage
|
2 |
|
Heated Garage
|
|
|
R V
|
|
Land
|
Access Type
|
Easy Access |
|
Acreage
|
No |
|
Fence Type
|
Other |
|
Land Amenities
|
Golf Nearby, Public Transit, Park, Recreation, Schools, Shopping |
|
Sewer
|
Municipal Sewage System |
|
Size Frontage
|
100 Ft |
|
Size Irregular
|
0.19 |
|
Size Total
|
0.19 Ac|under 1 Acre |
|
Size Total Text
|
0.19 Ac|under 1 Acre |
|
Zoning Type
|
Unknown |
Rooms
| Level |
Type |
Length |
Width |
Dimensions |
|
Basement |
Laundry Room |
|
|
5'3'' x 4'1'' |
|
Basement |
3pc Ensuite Bath |
|
|
8'6'' x 4'1'' |
|
Basement |
Primary Bedroom |
|
|
18'0'' x 11'0'' |
|
Basement |
Den |
|
|
9'9'' x 9'6'' |
|
Main Level |
Mud Room |
|
|
11'2'' x 9'0'' |
|
Main Level |
Bedroom |
|
|
10'6'' x 8'2'' |
|
Main Level |
Bedroom |
|
|
10'6'' x 10'2'' |
|
Main Level |
Full Bathroom |
|
|
8'2'' x 6'3'' |
|
Main Level |
Kitchen |
|
|
11'11'' x 10'0'' |
|
Main Level |
Living Room |
|
|
15'0'' x 11'0'' |
|
Main Level |
Mud Room |
|
|
9'10'' x 5'9'' |
https://www.realtor.ca/real-estate/27595018/3695-sage-avenue-armstrong-armstrong-spall


































