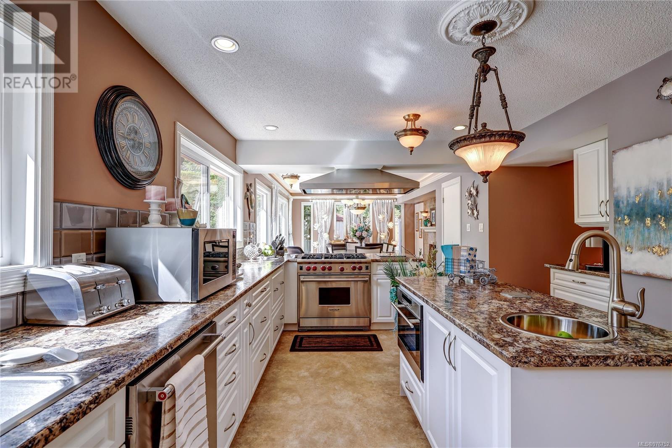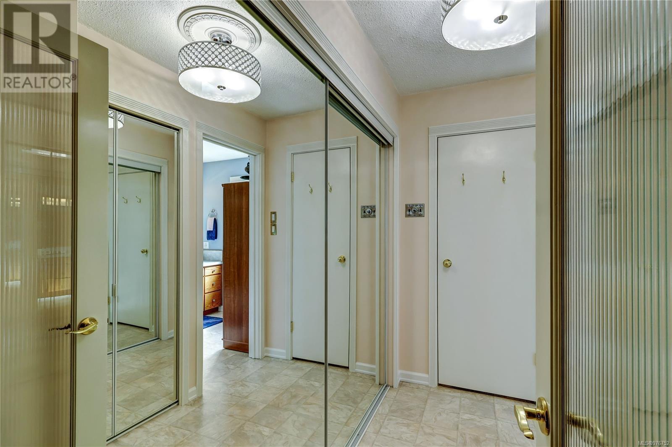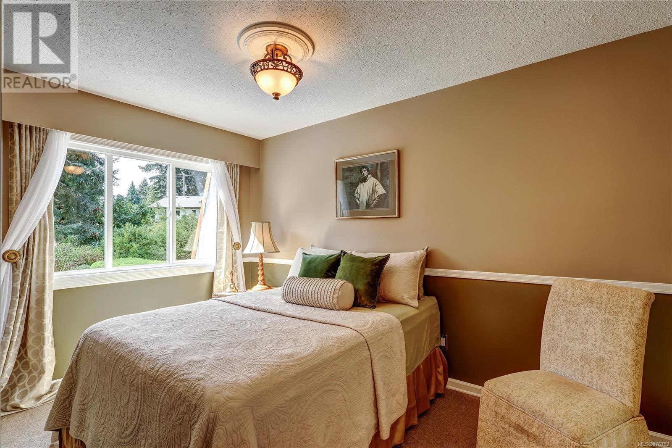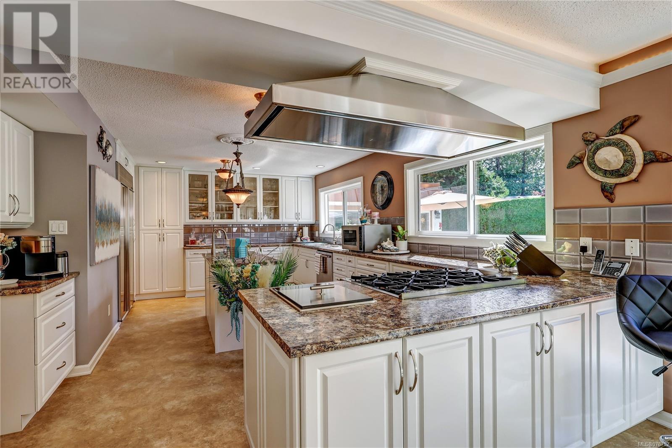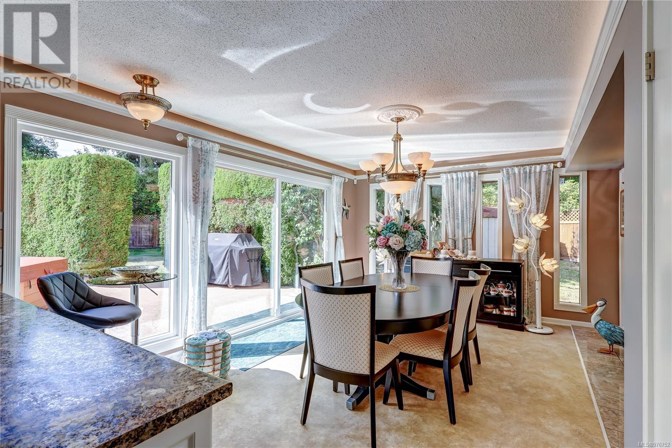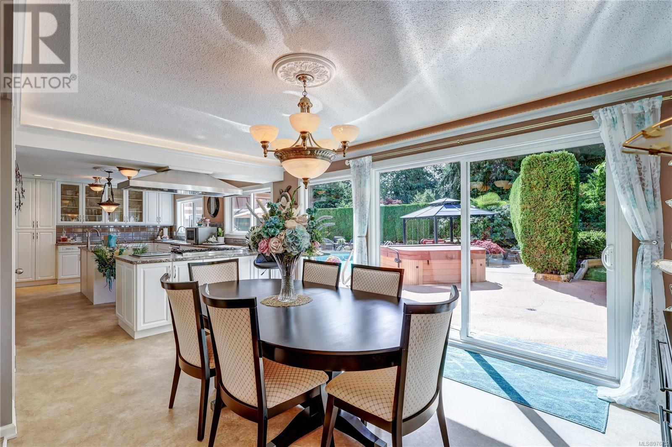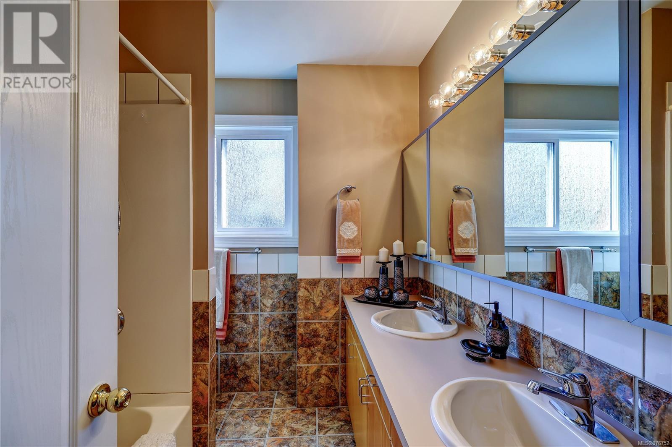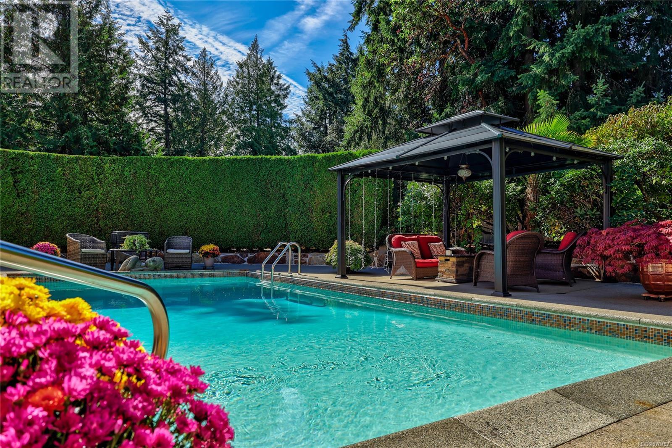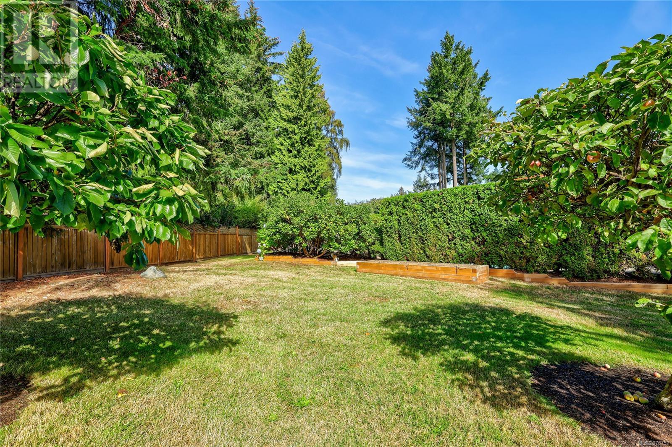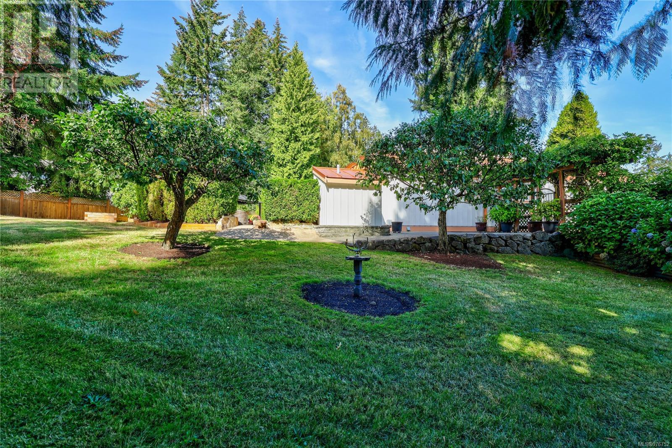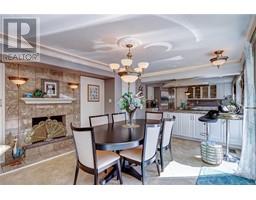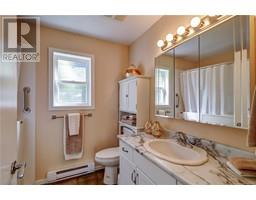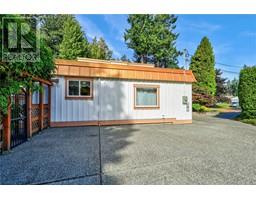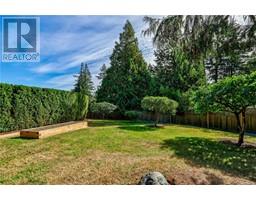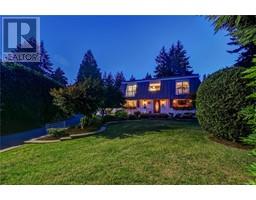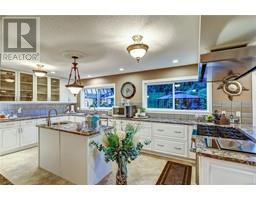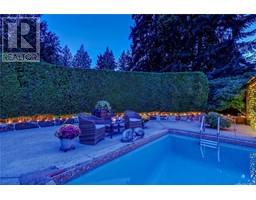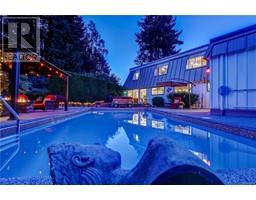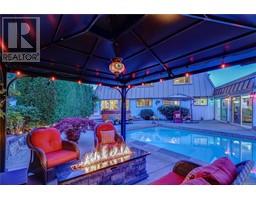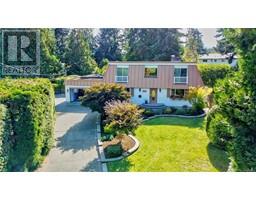6 Bedroom
4 Bathroom
3204 sqft
Contemporary, Westcoast
Fireplace
None
Baseboard Heaters, Forced Air
$1,995,000
Welcome to Westcoast Island living at its finest! Custom built 5 bedroom home with a 1 bed, main floor level legal poolside Guest Suite on quiet cul-de-sac in desirable Hammond Bay. 0.4 acre landscaped lot w expansive patio spaces & in-ground swimming pool, surrounded by established hedges & expansive southwest exposure lush back yard. A private retreat to enjoy year round! Double height entry w stunning Swarovski Chrystal chandelier. Gourmet kitchen w spacious central island, ss appliances including 6 burner Wolf range, custom hood, Sub Zero fridge - dining area designed with entertaining in mind. Upstairs you will find guest wing with 3 beds & 4 pc bath. Primary features private balcony w ocean glimpses, ensuite & spacious walk thru closet. Cozy living room main w wood burning fp. RV parking, carport, & ample storage all found here. Too many features to list - must see ! Just minutes to beaches at Piper’s & Departure Bay. All measurements approx. Buyer to verify if deemed important. (id:46227)
Property Details
|
MLS® Number
|
976752 |
|
Property Type
|
Single Family |
|
Neigbourhood
|
Hammond Bay |
|
Features
|
Cul-de-sac, Other, Marine Oriented |
|
Parking Space Total
|
6 |
|
Structure
|
Shed |
|
View Type
|
Ocean View |
Building
|
Bathroom Total
|
4 |
|
Bedrooms Total
|
6 |
|
Architectural Style
|
Contemporary, Westcoast |
|
Constructed Date
|
1973 |
|
Cooling Type
|
None |
|
Fireplace Present
|
Yes |
|
Fireplace Total
|
3 |
|
Heating Fuel
|
Electric, Natural Gas |
|
Heating Type
|
Baseboard Heaters, Forced Air |
|
Size Interior
|
3204 Sqft |
|
Total Finished Area
|
3204 Sqft |
|
Type
|
House |
Land
|
Access Type
|
Road Access |
|
Acreage
|
No |
|
Size Irregular
|
17424 |
|
Size Total
|
17424 Sqft |
|
Size Total Text
|
17424 Sqft |
|
Zoning Description
|
R5 |
|
Zoning Type
|
Residential |
Rooms
| Level |
Type |
Length |
Width |
Dimensions |
|
Second Level |
Ensuite |
|
|
4-Piece |
|
Second Level |
Primary Bedroom |
|
|
14'6 x 16'4 |
|
Second Level |
Bedroom |
8 ft |
12 ft |
8 ft x 12 ft |
|
Second Level |
Bedroom |
|
|
13'2 x 7'11 |
|
Second Level |
Bathroom |
|
|
5-Piece |
|
Second Level |
Bedroom |
|
|
11'8 x 12'3 |
|
Main Level |
Bathroom |
|
|
3-Piece |
|
Main Level |
Bedroom |
|
|
9'10 x 11'8 |
|
Main Level |
Bedroom |
|
|
9'11 x 11'5 |
|
Main Level |
Family Room |
|
|
12'4 x 12'8 |
|
Main Level |
Dining Nook |
|
|
12'8 x 8'6 |
|
Main Level |
Kitchen |
|
12 ft |
Measurements not available x 12 ft |
|
Main Level |
Office |
|
|
8'5 x 7'9 |
|
Main Level |
Laundry Room |
|
|
9'11 x 13'5 |
|
Main Level |
Dining Room |
|
|
15'9 x 12'3 |
|
Main Level |
Kitchen |
|
|
19'9 x 14'1 |
|
Main Level |
Bathroom |
|
|
2-Piece |
|
Main Level |
Living Room |
|
|
17'11 x 17'6 |
|
Main Level |
Entrance |
|
|
3'10 x 7'3 |
https://www.realtor.ca/real-estate/27450706/3685-planta-rd-nanaimo-hammond-bay



