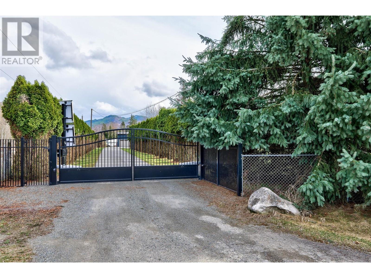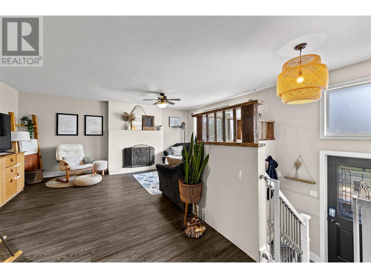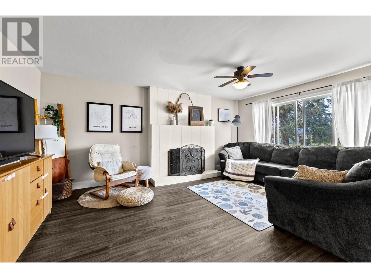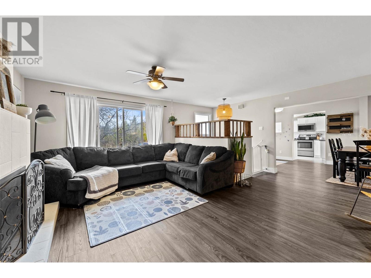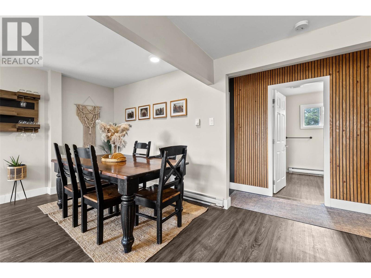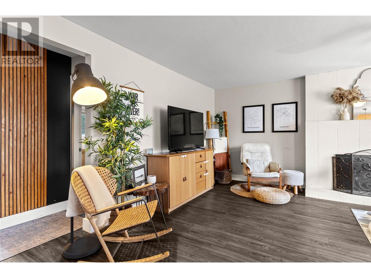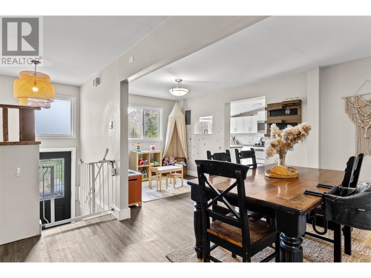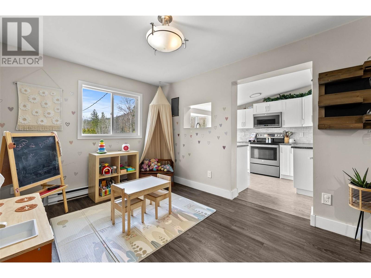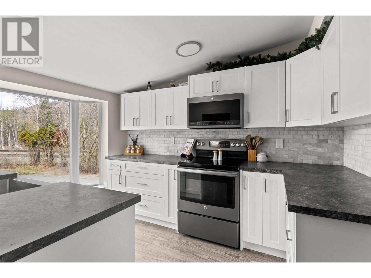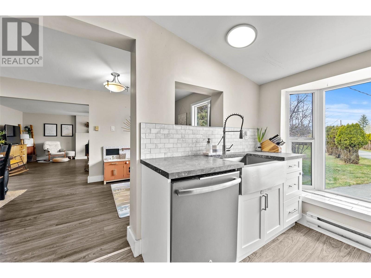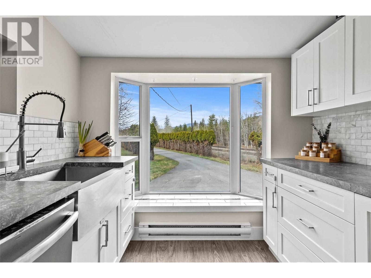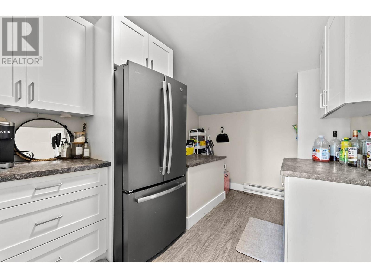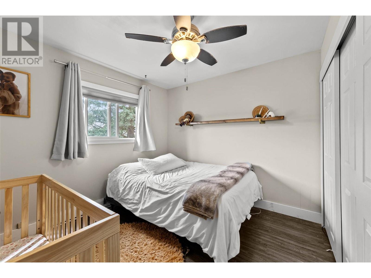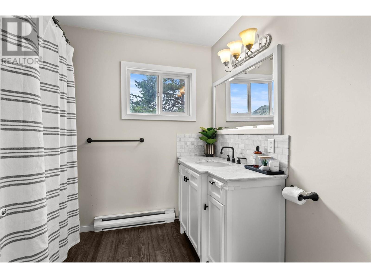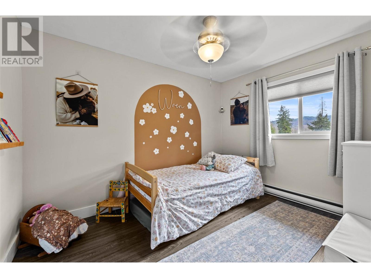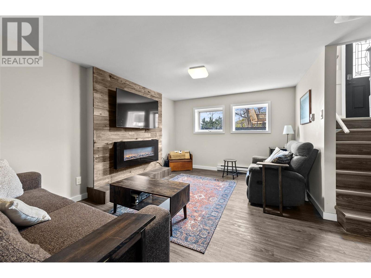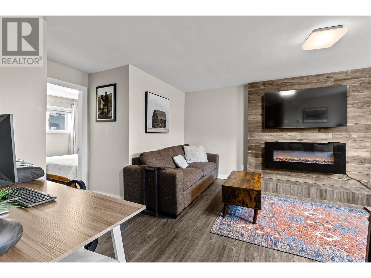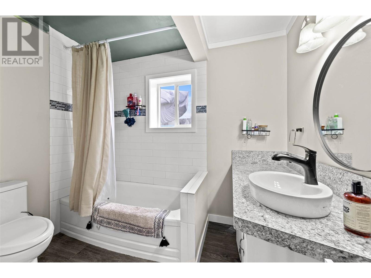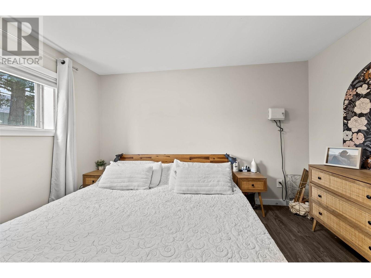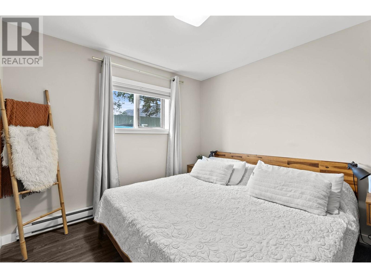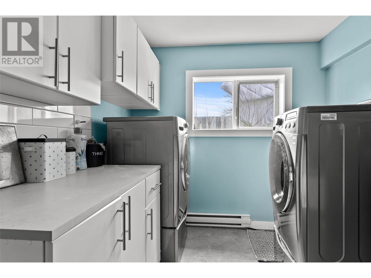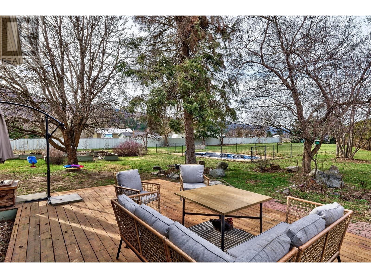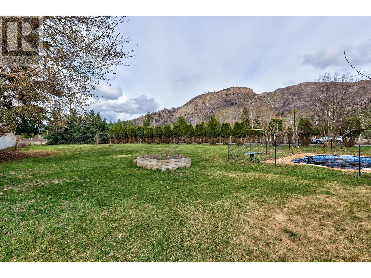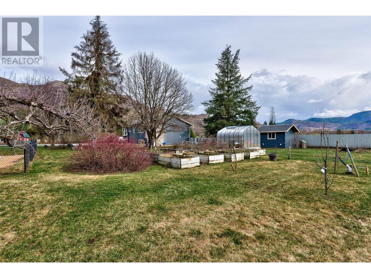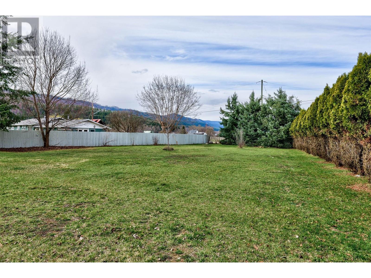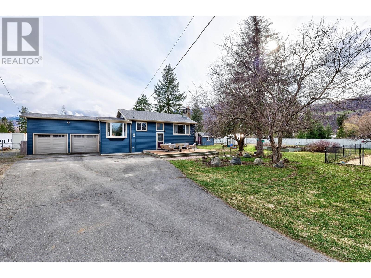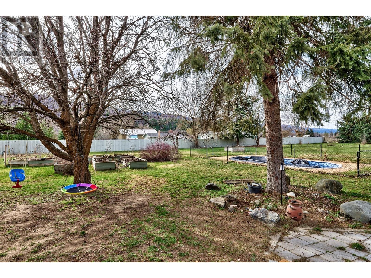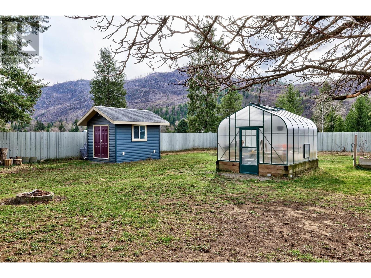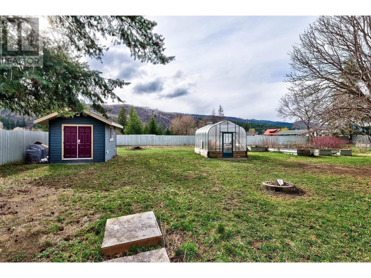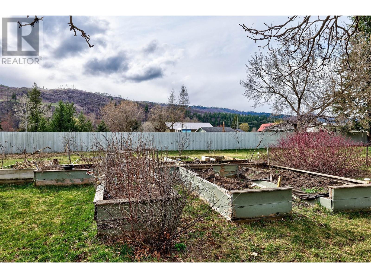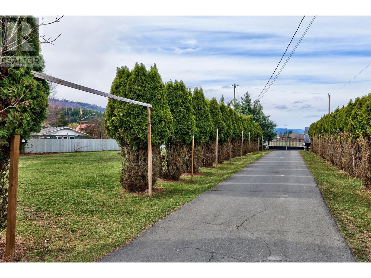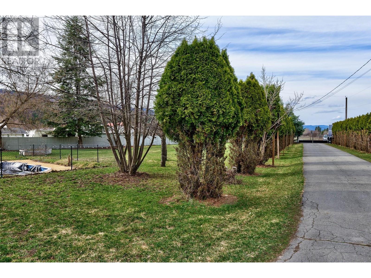3 Bedroom
2 Bathroom
2000 sqft
Split Level Entry
Fireplace
Inground Pool, Outdoor Pool, Pool
Baseboard Heaters
$599,999
THE LIFESTYLE YOU'VE BEEN LOOKING FOR. .94 ACRE, 3 BED, 2 BATH FARMHOUSE + COUNTRY LIVING, BEAUTIFUL MOUNTAIN VIEWS. Located on the south side of Barriere sits a well manicured .94 acre private and fenced property. The split level 2200 sqft, 3 bedroom + 2 Bathroom home has charming and tasteful updates including kitchen, flooring, windows, feature walls, water treatment system and attached 2 car garage. The secluded lot features a solar powered gate and tree lined entrance, inground pool, updated sundeck, newer green house and detached garden shed. Book your showing today! (id:46227)
Property Details
|
MLS® Number
|
10327415 |
|
Property Type
|
Single Family |
|
Neigbourhood
|
Barriere |
|
Parking Space Total
|
4 |
|
Pool Type
|
Inground Pool, Outdoor Pool, Pool |
Building
|
Bathroom Total
|
2 |
|
Bedrooms Total
|
3 |
|
Appliances
|
Refrigerator, Dishwasher, Oven, Hood Fan, Washer & Dryer |
|
Architectural Style
|
Split Level Entry |
|
Constructed Date
|
1966 |
|
Construction Style Attachment
|
Detached |
|
Construction Style Split Level
|
Other |
|
Exterior Finish
|
Vinyl Siding |
|
Fireplace Fuel
|
Propane |
|
Fireplace Present
|
Yes |
|
Fireplace Type
|
Unknown |
|
Flooring Type
|
Laminate |
|
Heating Fuel
|
Electric |
|
Heating Type
|
Baseboard Heaters |
|
Roof Material
|
Asphalt Shingle |
|
Roof Style
|
Unknown |
|
Stories Total
|
2 |
|
Size Interior
|
2000 Sqft |
|
Type
|
House |
|
Utility Water
|
Well |
Parking
|
See Remarks
|
|
|
Attached Garage
|
4 |
|
R V
|
|
Land
|
Acreage
|
No |
|
Sewer
|
Septic Tank |
|
Size Irregular
|
0.94 |
|
Size Total
|
0.94 Ac|under 1 Acre |
|
Size Total Text
|
0.94 Ac|under 1 Acre |
|
Zoning Type
|
Unknown |
Rooms
| Level |
Type |
Length |
Width |
Dimensions |
|
Lower Level |
Full Bathroom |
|
|
Measurements not available |
|
Lower Level |
Storage |
|
|
13'6'' x 8'9'' |
|
Lower Level |
Laundry Room |
|
|
14'0'' x 13'2'' |
|
Lower Level |
Family Room |
|
|
15'6'' x 10'0'' |
|
Lower Level |
Bedroom |
|
|
12'0'' x 9'8'' |
|
Main Level |
Full Bathroom |
|
|
' |
|
Main Level |
Bedroom |
|
|
8'10'' x 11'4'' |
|
Main Level |
Primary Bedroom |
|
|
10'6'' x 11'4'' |
|
Main Level |
Living Room |
|
|
11'0'' x 17'6'' |
|
Main Level |
Dining Room |
|
|
9'0'' x 17'5'' |
|
Main Level |
Kitchen |
|
|
8'7'' x 23'6'' |
https://www.realtor.ca/real-estate/27618902/366-staines-road-barriere-barriere


