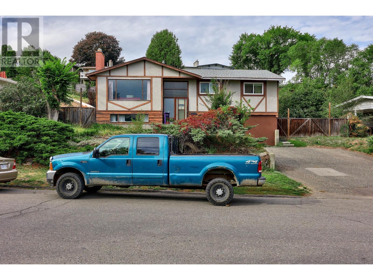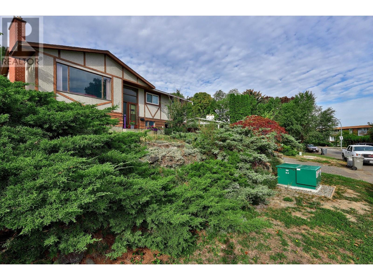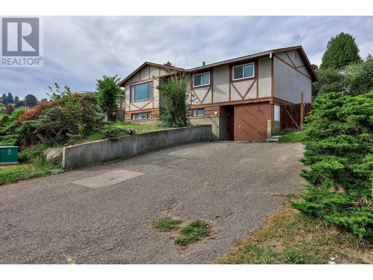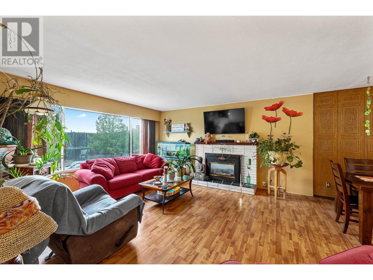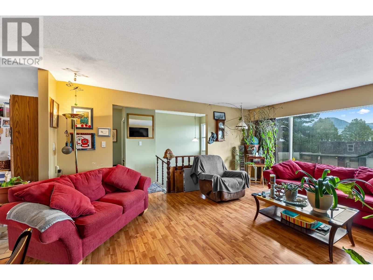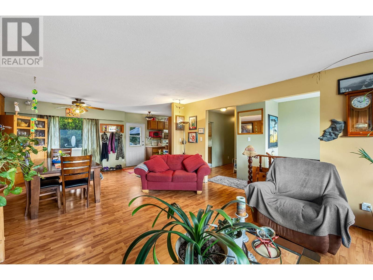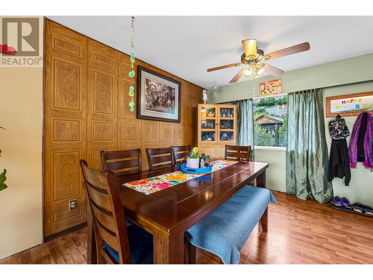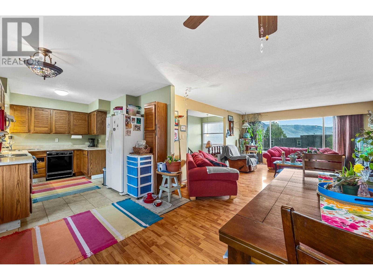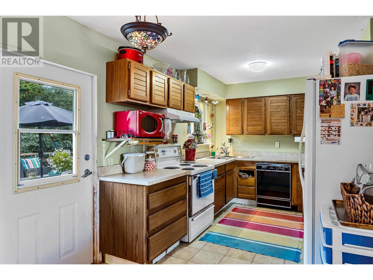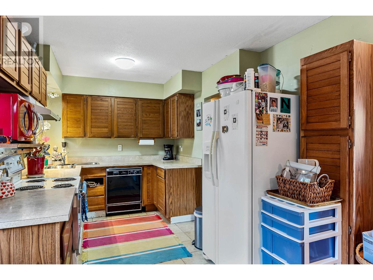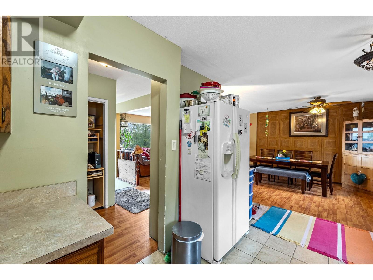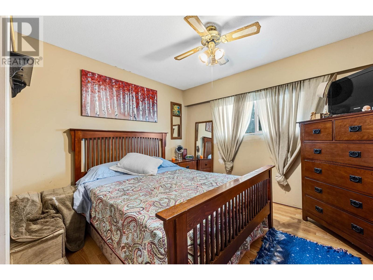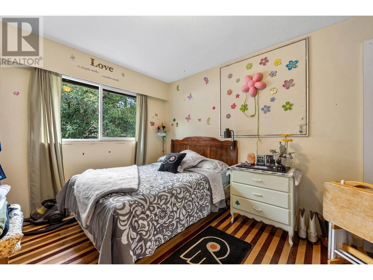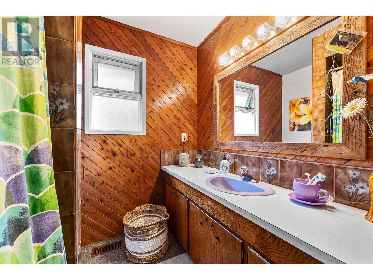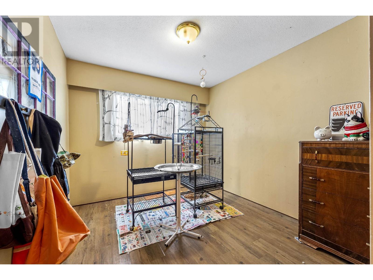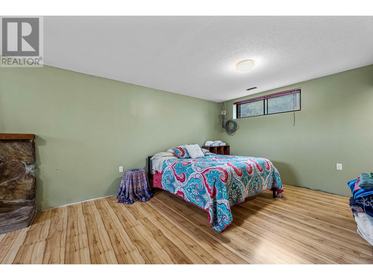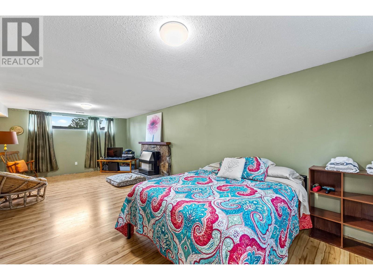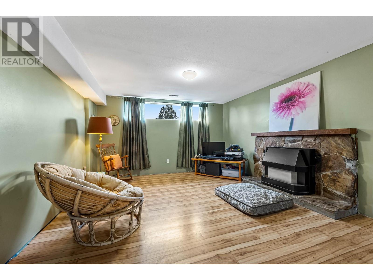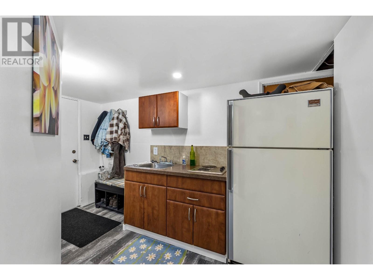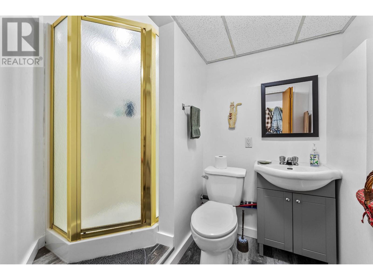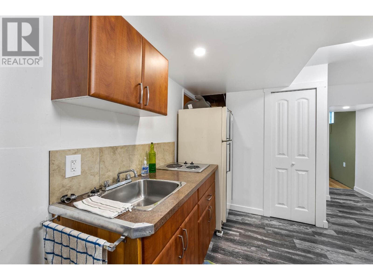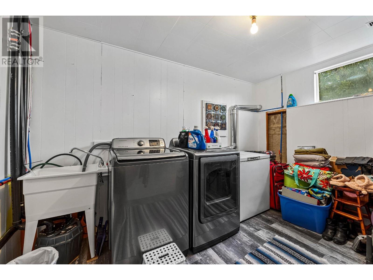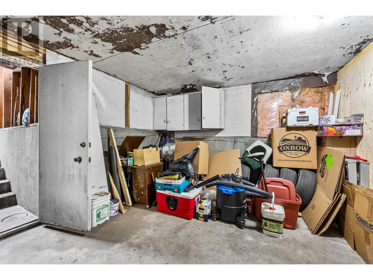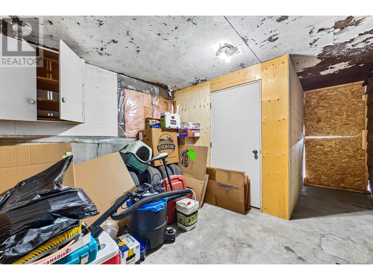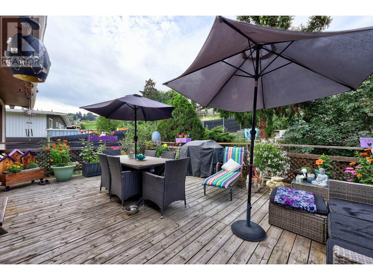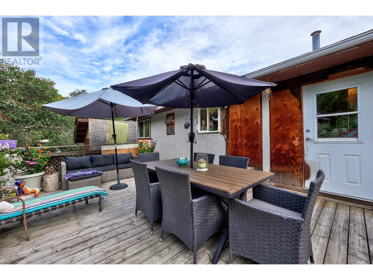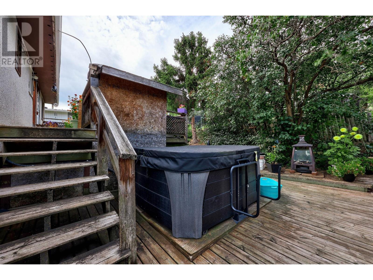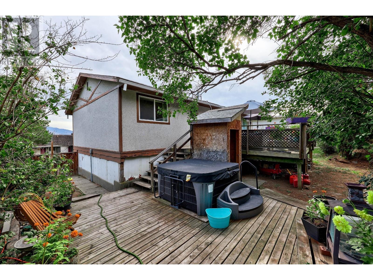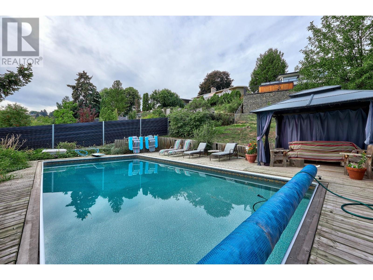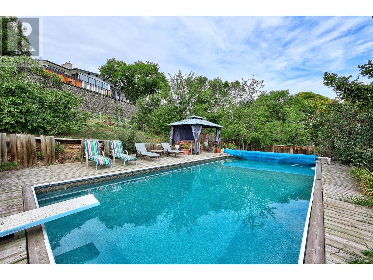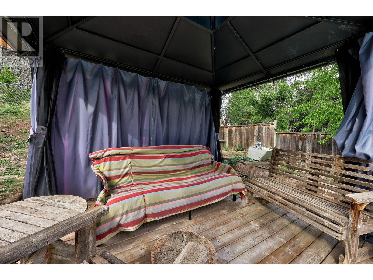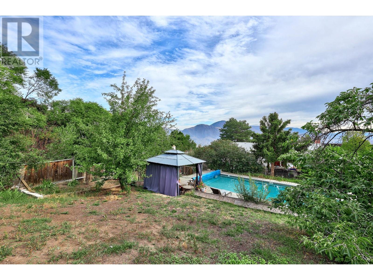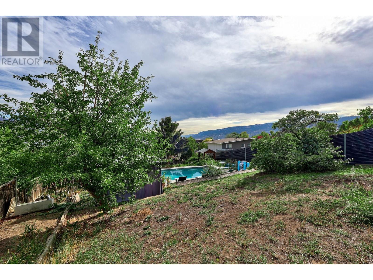3 Bedroom
2 Bathroom
1865 sqft
Fireplace
Central Air Conditioning
Forced Air, See Remarks
$599,990
This charming 3-bedroom, 2-bathroom residence is perfectly situated in a central location, just moments away from shopping, dining, recreation, Royal Inland Hospital, and convenient city transportation. Inside, you'll find spacious and inviting living areas, ideal for both relaxation and entertaining. Step outside to discover a stunning two-level backyard oasis, featuring an in-ground pool, all framed by breathtaking mountain views—perfect for outdoor gatherings. Whether you're a first-time homebuyer or looking to accommodate a growing family, this home offers the perfect blend of comfort and convenience. (id:46227)
Property Details
|
MLS® Number
|
181054 |
|
Property Type
|
Single Family |
|
Neigbourhood
|
Sahali |
|
Community Name
|
Sahali |
Building
|
Bathroom Total
|
2 |
|
Bedrooms Total
|
3 |
|
Appliances
|
Range, Refrigerator, Dishwasher, Washer & Dryer |
|
Basement Type
|
Full |
|
Constructed Date
|
1967 |
|
Construction Style Attachment
|
Detached |
|
Cooling Type
|
Central Air Conditioning |
|
Exterior Finish
|
Stucco |
|
Fireplace Fuel
|
Gas |
|
Fireplace Present
|
Yes |
|
Fireplace Type
|
Unknown |
|
Flooring Type
|
Mixed Flooring |
|
Half Bath Total
|
1 |
|
Heating Type
|
Forced Air, See Remarks |
|
Roof Material
|
Asphalt Shingle |
|
Roof Style
|
Unknown |
|
Size Interior
|
1865 Sqft |
|
Type
|
House |
|
Utility Water
|
Municipal Water |
Parking
Land
|
Acreage
|
No |
|
Sewer
|
Municipal Sewage System |
|
Size Irregular
|
0.25 |
|
Size Total
|
0.25 Ac|under 1 Acre |
|
Size Total Text
|
0.25 Ac|under 1 Acre |
|
Zoning Type
|
Unknown |
Rooms
| Level |
Type |
Length |
Width |
Dimensions |
|
Basement |
Recreation Room |
|
|
13'0'' x 26'0'' |
|
Basement |
3pc Bathroom |
|
|
Measurements not available |
|
Basement |
Laundry Room |
|
|
9'0'' x 12'0'' |
|
Main Level |
Living Room |
|
|
17'0'' x 15'0'' |
|
Main Level |
Bedroom |
|
|
10'5'' x 9'5'' |
|
Main Level |
Bedroom |
|
|
9'0'' x 11'0'' |
|
Main Level |
Dining Room |
|
|
13'0'' x 11'0'' |
|
Main Level |
Kitchen |
|
|
13'0'' x 10'0'' |
|
Main Level |
Bedroom |
|
|
9'0'' x 11'0'' |
|
Main Level |
4pc Bathroom |
|
|
Measurements not available |
https://www.realtor.ca/real-estate/27450365/365-pemberton-terrace-kamloops-sahali


