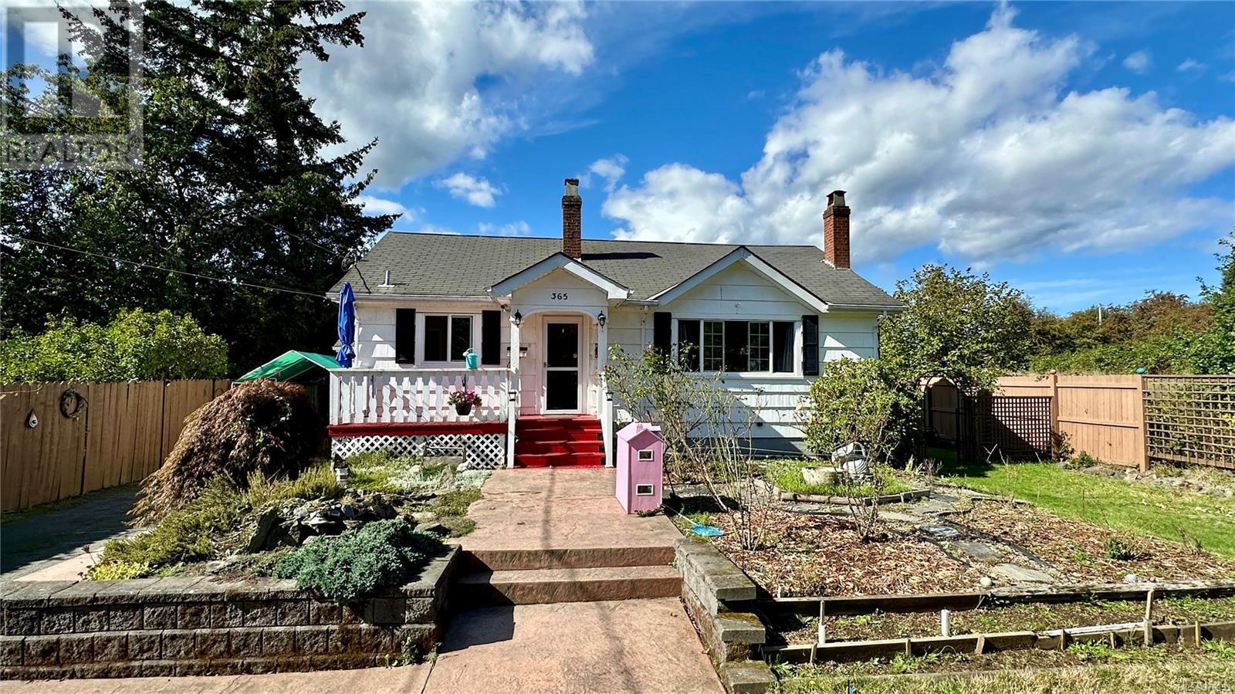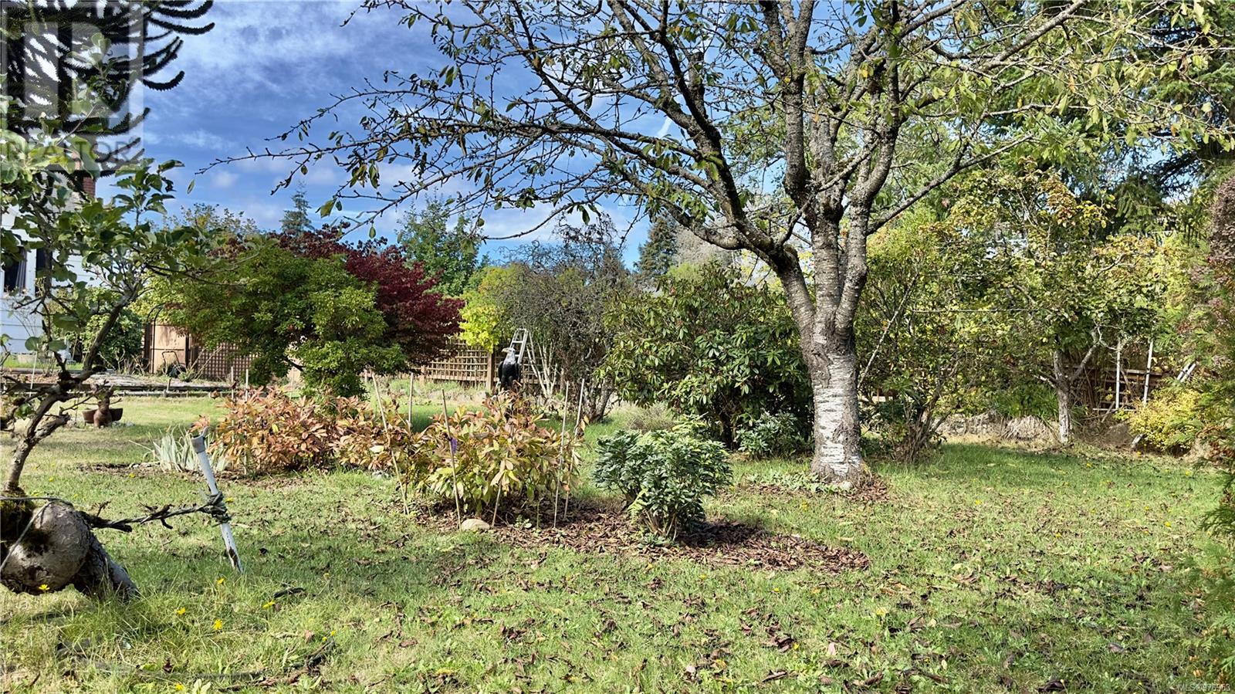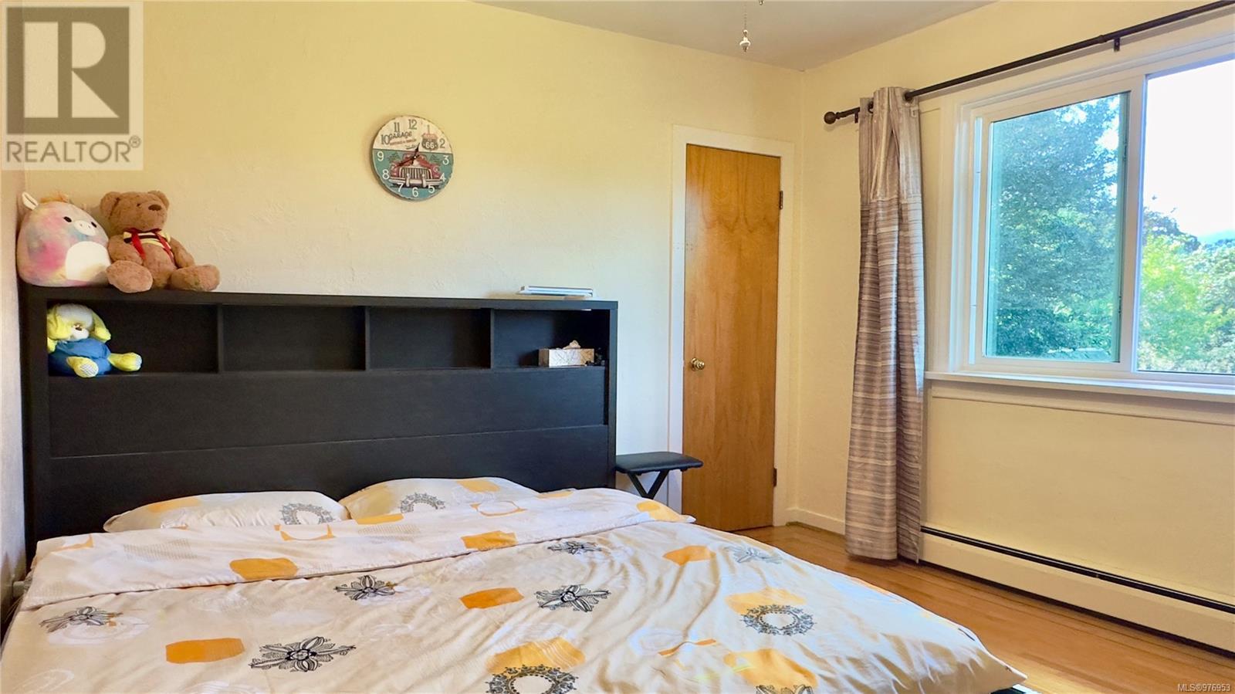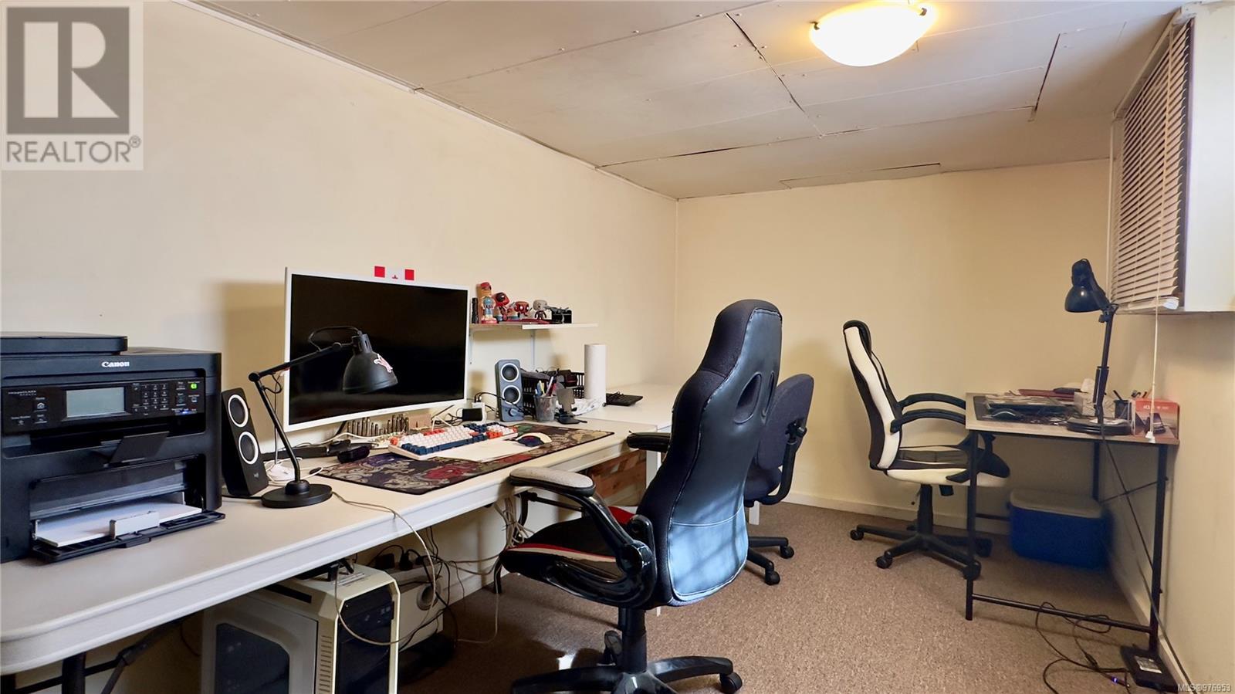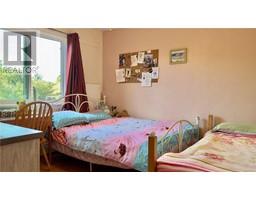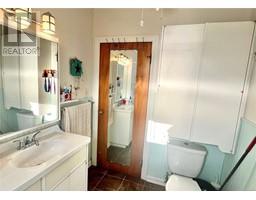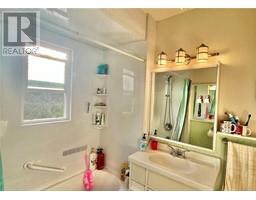3 Bedroom
2 Bathroom
1932 sqft
Fireplace
None
Baseboard Heaters
$619,000
Nestled in the highly sought-after University District, this charming character home is set on a private, beautifully landscaped lot. The spacious living room features original oak hardwood floors and elegant cove ceilings, creating a warm and inviting atmosphere. The bright kitchen, complete with a cozy eat-in area, offers a perfect spot for morning coffee. The main level includes two generously sized bedrooms and a full bathroom. Downstairs, you’ll discover an additional bedroom, a den, a laundry room, a three-piece bath, and a large recreation room that could also serve as a workshop. The property boasts a garden shed, and RV parking. The grounds are a true private oasis, with a stunning array of fruit trees, lush grapevines, and numerous rose bushes, making it a gardener’s dream.All measurements are approximate; please verify if important. (id:46227)
Property Details
|
MLS® Number
|
976953 |
|
Property Type
|
Single Family |
|
Neigbourhood
|
University District |
|
Features
|
Southern Exposure, Other |
|
Parking Space Total
|
2 |
|
View Type
|
Mountain View |
Building
|
Bathroom Total
|
2 |
|
Bedrooms Total
|
3 |
|
Constructed Date
|
1947 |
|
Cooling Type
|
None |
|
Fireplace Present
|
Yes |
|
Fireplace Total
|
1 |
|
Heating Type
|
Baseboard Heaters |
|
Size Interior
|
1932 Sqft |
|
Total Finished Area
|
1813 Sqft |
|
Type
|
House |
Parking
Land
|
Access Type
|
Road Access |
|
Acreage
|
No |
|
Size Irregular
|
8712 |
|
Size Total
|
8712 Sqft |
|
Size Total Text
|
8712 Sqft |
|
Zoning Description
|
R1 |
|
Zoning Type
|
Residential |
Rooms
| Level |
Type |
Length |
Width |
Dimensions |
|
Lower Level |
Bathroom |
|
|
3-Piece |
|
Lower Level |
Laundry Room |
|
|
11'9 x 10'4 |
|
Lower Level |
Recreation Room |
|
|
16'6 x 11'11 |
|
Lower Level |
Den |
|
|
14'2 x 7'8 |
|
Lower Level |
Bedroom |
|
|
12'5 x 10'11 |
|
Main Level |
Bathroom |
|
|
4-Piece |
|
Main Level |
Bedroom |
|
|
11'5 x 10'11 |
|
Main Level |
Bedroom |
|
|
11'5 x 10'11 |
|
Main Level |
Kitchen |
|
|
10'10 x 9'2 |
|
Main Level |
Dining Room |
|
|
8'2 x 5'3 |
|
Main Level |
Living Room |
|
|
20'0 x 13'11 |
|
Main Level |
Entrance |
|
|
3'5 x 3'4 |
https://www.realtor.ca/real-estate/27457676/365-howard-ave-nanaimo-university-district


