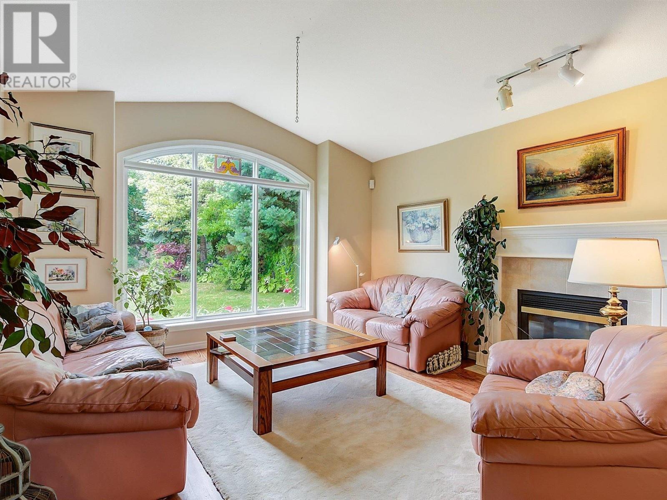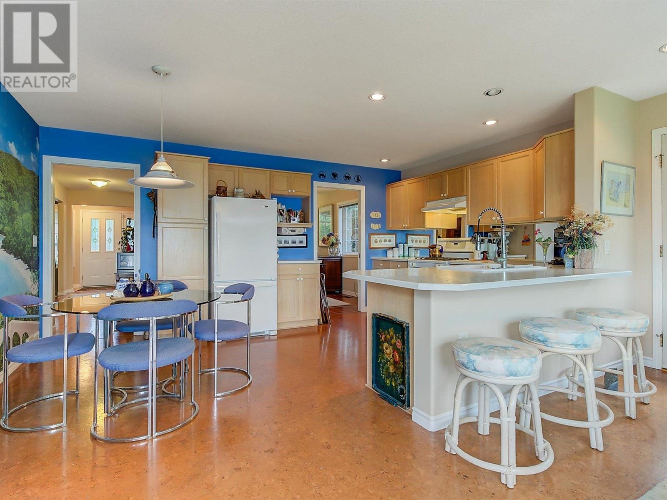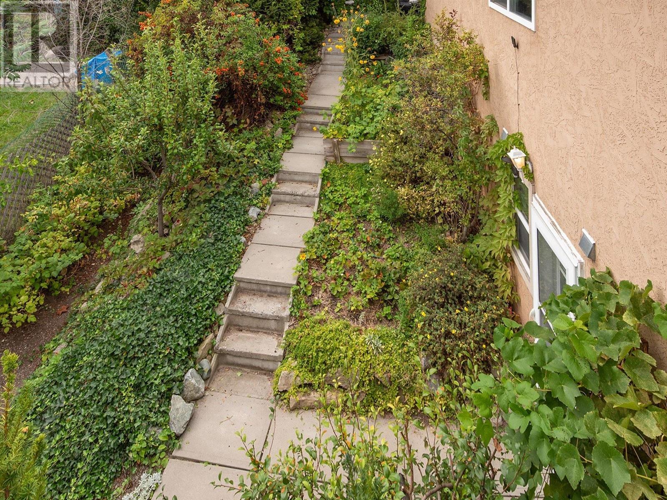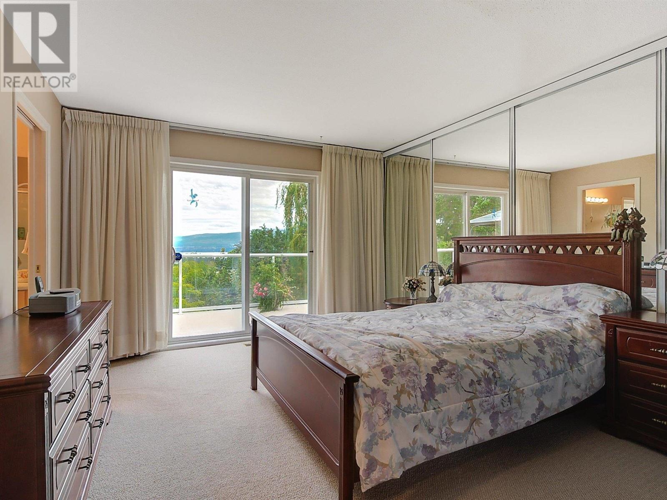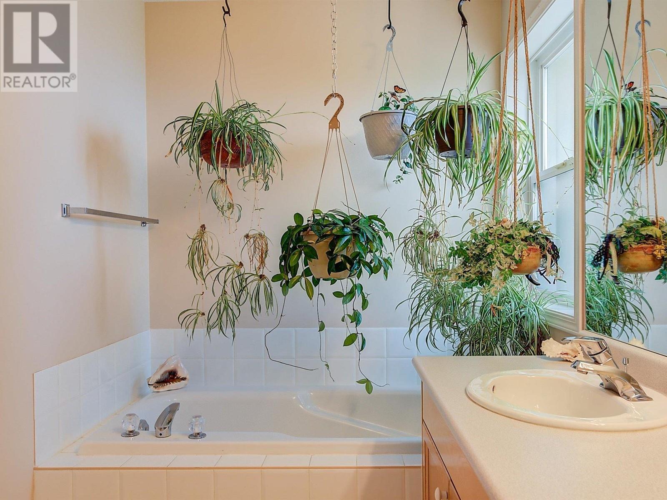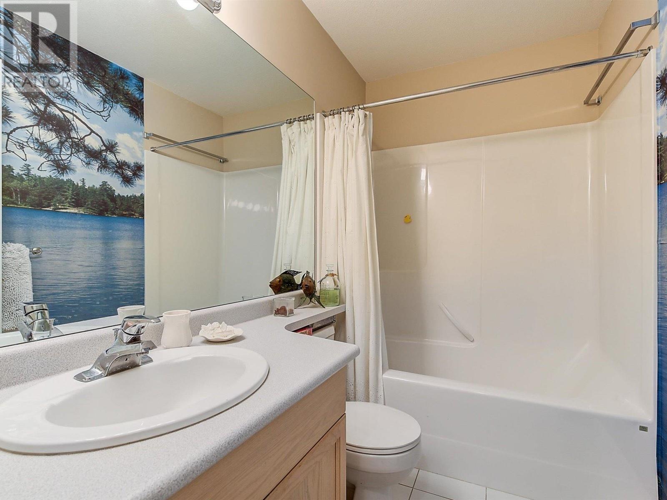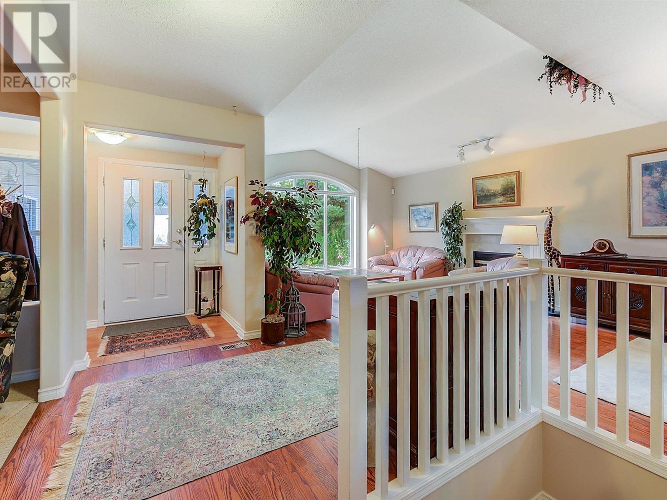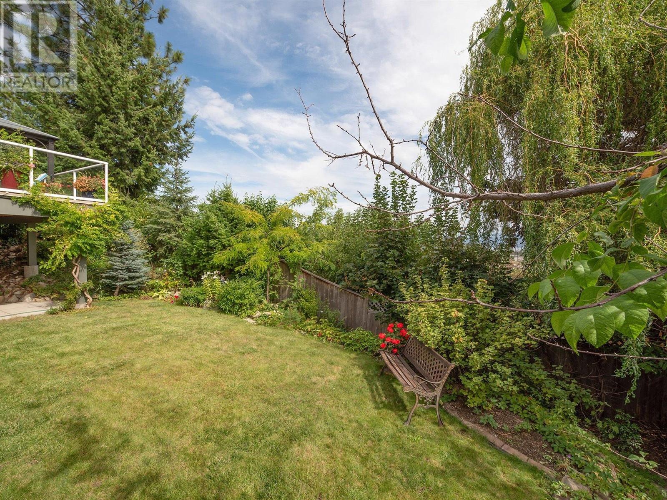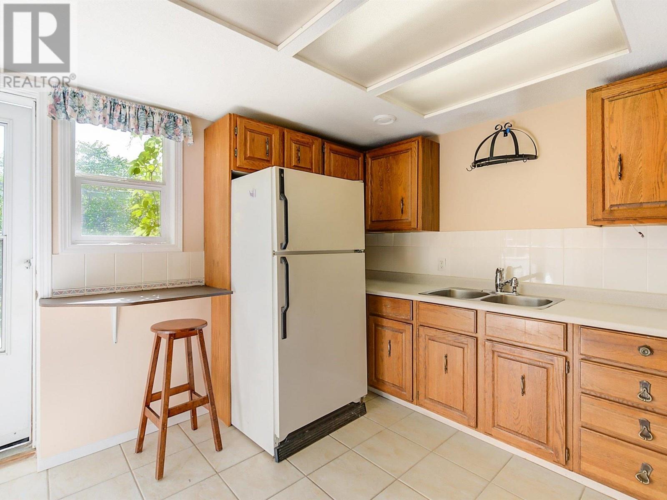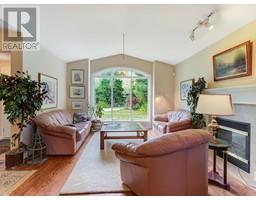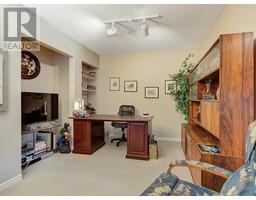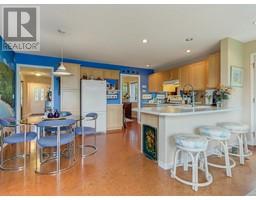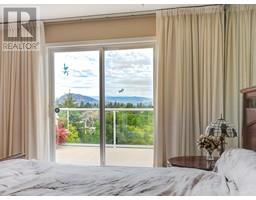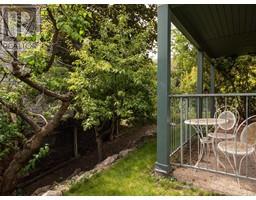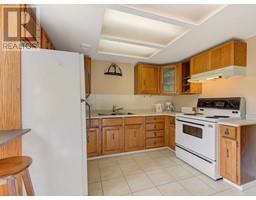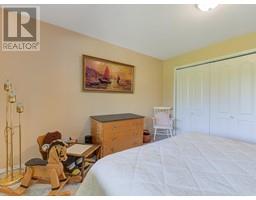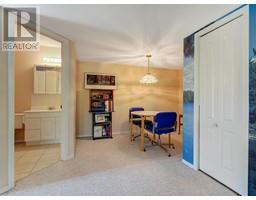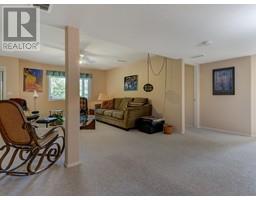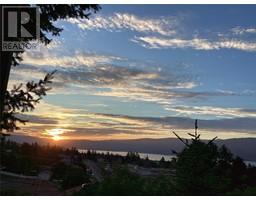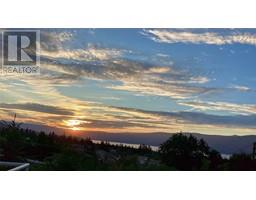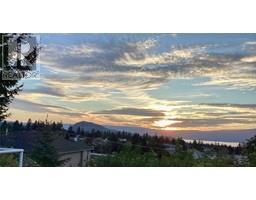4 Bedroom
3 Bathroom
2971 sqft
Ranch
Fireplace
Central Air Conditioning
Forced Air, See Remarks
Underground Sprinkler
$959,900
Welcome to Your Private Oasis at Walnut Glen Estates! Discover this hidden gem, a meticulously cared-for walkout rancher nestled in a tranquil off-street location near the end of a cul-de-sac. This spectacular 4-bedroom, 3-bathroom home boasts stunning lake views and offers a unique blend of serenity and convenience. Step into the spacious living room, where vaulted ceiling, a natural gas fireplace, and gleaming hardwood floors create an inviting atmosphere. Large windows flood the space with natural light, highlighting the home's impeccable design. The property features a versatile LEGAL suite, which can be configured as a 1 or 2-bedroom suite—perfect for guests or rental income. Additional comforts include added insulation in the attic, ensuring energy efficiency throughout the seasons. Enjoy your private backyard sanctuary, complete with beautifully maintained gardens and a peaceful setting ideal for relaxation. Conveniently located near a middle school, an elementary school and transit options, this home provides easy access to everyday amenities while offering a retreat from the hustle and bustle. There is almost no traffic at the end of this street. Don’t miss the opportunity to own this exquisite home in Walnut Glen Estates—schedule your showing today and experience the tranquility and beauty firsthand! Get ready to call this one ""HOME!"" (id:46227)
Property Details
|
MLS® Number
|
10323938 |
|
Property Type
|
Single Family |
|
Neigbourhood
|
Glenrosa |
|
Community Features
|
Pets Allowed, Pets Allowed With Restrictions, Rentals Allowed |
|
Features
|
Balcony, One Balcony |
|
Parking Space Total
|
4 |
|
View Type
|
City View, Lake View, Mountain View, View (panoramic) |
Building
|
Bathroom Total
|
3 |
|
Bedrooms Total
|
4 |
|
Appliances
|
Refrigerator, Dishwasher, Dryer, Range - Gas, Washer |
|
Architectural Style
|
Ranch |
|
Constructed Date
|
1997 |
|
Construction Style Attachment
|
Detached |
|
Cooling Type
|
Central Air Conditioning |
|
Exterior Finish
|
Stucco |
|
Fireplace Fuel
|
Gas |
|
Fireplace Present
|
Yes |
|
Fireplace Type
|
Unknown |
|
Flooring Type
|
Carpeted, Cork, Hardwood, Porcelain Tile |
|
Heating Type
|
Forced Air, See Remarks |
|
Roof Material
|
Asphalt Shingle |
|
Roof Style
|
Unknown |
|
Stories Total
|
2 |
|
Size Interior
|
2971 Sqft |
|
Type
|
House |
|
Utility Water
|
Government Managed |
Parking
Land
|
Acreage
|
No |
|
Landscape Features
|
Underground Sprinkler |
|
Sewer
|
Municipal Sewage System |
|
Size Irregular
|
0.24 |
|
Size Total
|
0.24 Ac|under 1 Acre |
|
Size Total Text
|
0.24 Ac|under 1 Acre |
|
Zoning Type
|
Unknown |
Rooms
| Level |
Type |
Length |
Width |
Dimensions |
|
Basement |
Kitchen |
|
|
11'0'' x 12'2'' |
|
Basement |
4pc Bathroom |
|
|
8'5'' x 6'8'' |
|
Basement |
Bedroom |
|
|
20'9'' x 8'9'' |
|
Basement |
Bedroom |
|
|
12'0'' x 14'10'' |
|
Basement |
Utility Room |
|
|
8'3'' x 5'0'' |
|
Basement |
Storage |
|
|
13'0'' x 14'9'' |
|
Basement |
Den |
|
|
6'10'' x 11'2'' |
|
Basement |
Recreation Room |
|
|
22'10'' x 25'2'' |
|
Main Level |
Other |
|
|
19'10'' x 18'5'' |
|
Main Level |
Primary Bedroom |
|
|
11'11'' x 14'1'' |
|
Main Level |
Sunroom |
|
|
8' x 14' |
|
Main Level |
4pc Bathroom |
|
|
8'1'' x 5' |
|
Main Level |
Office |
|
|
11'11'' x 11'6'' |
|
Main Level |
Bedroom |
|
|
9'11'' x 12'9'' |
|
Main Level |
5pc Ensuite Bath |
|
|
11'10'' x 7'9'' |
|
Main Level |
Family Room |
|
|
16'5'' x 9'10'' |
|
Main Level |
Dining Room |
|
|
9'8'' x 10'0'' |
|
Main Level |
Kitchen |
|
|
16'5'' x 11'1'' |
|
Main Level |
Living Room |
|
|
13'5'' x 15'10'' |
https://www.realtor.ca/real-estate/27401528/3645-walnut-glen-drive-west-kelowna-glenrosa












