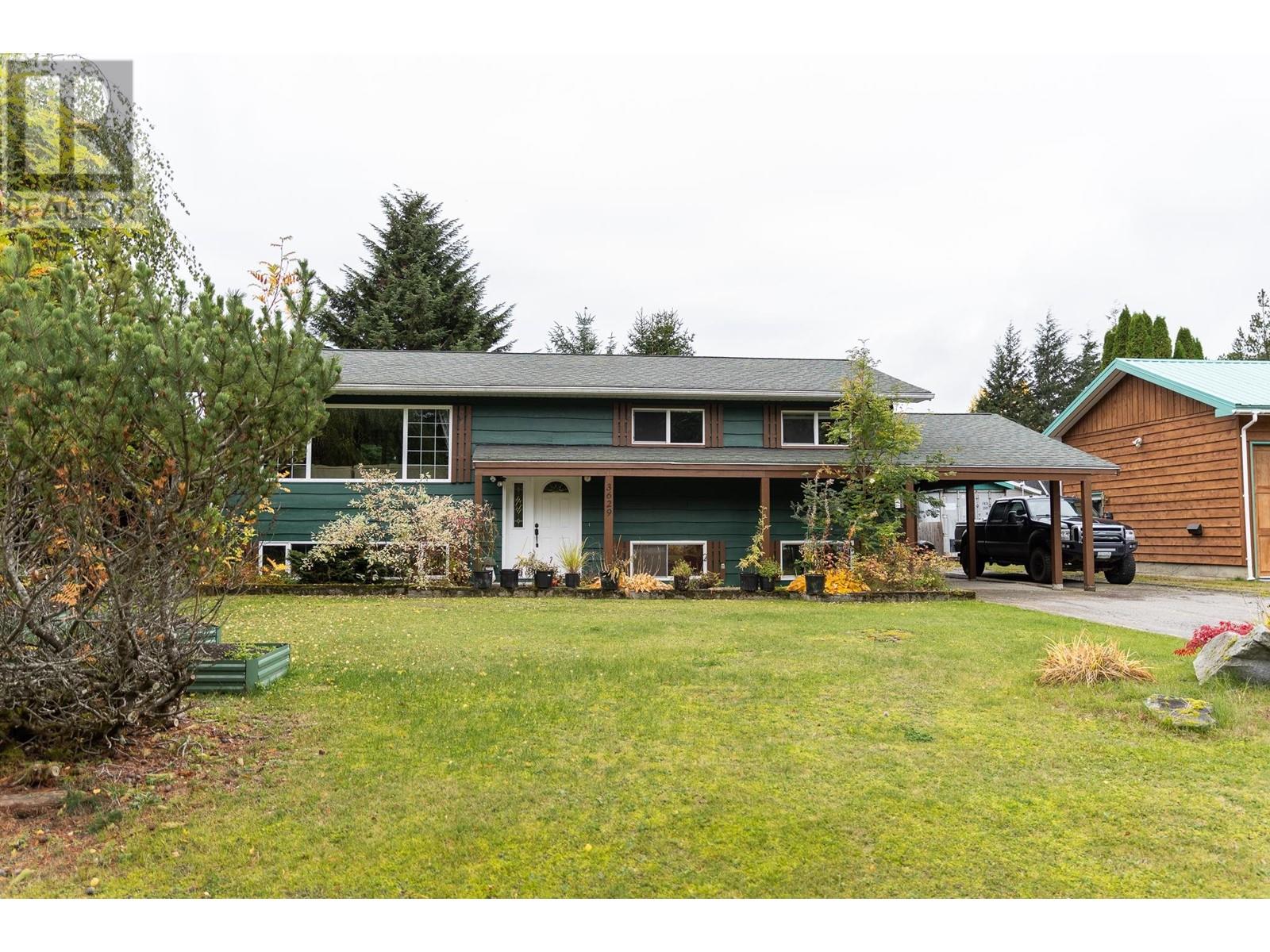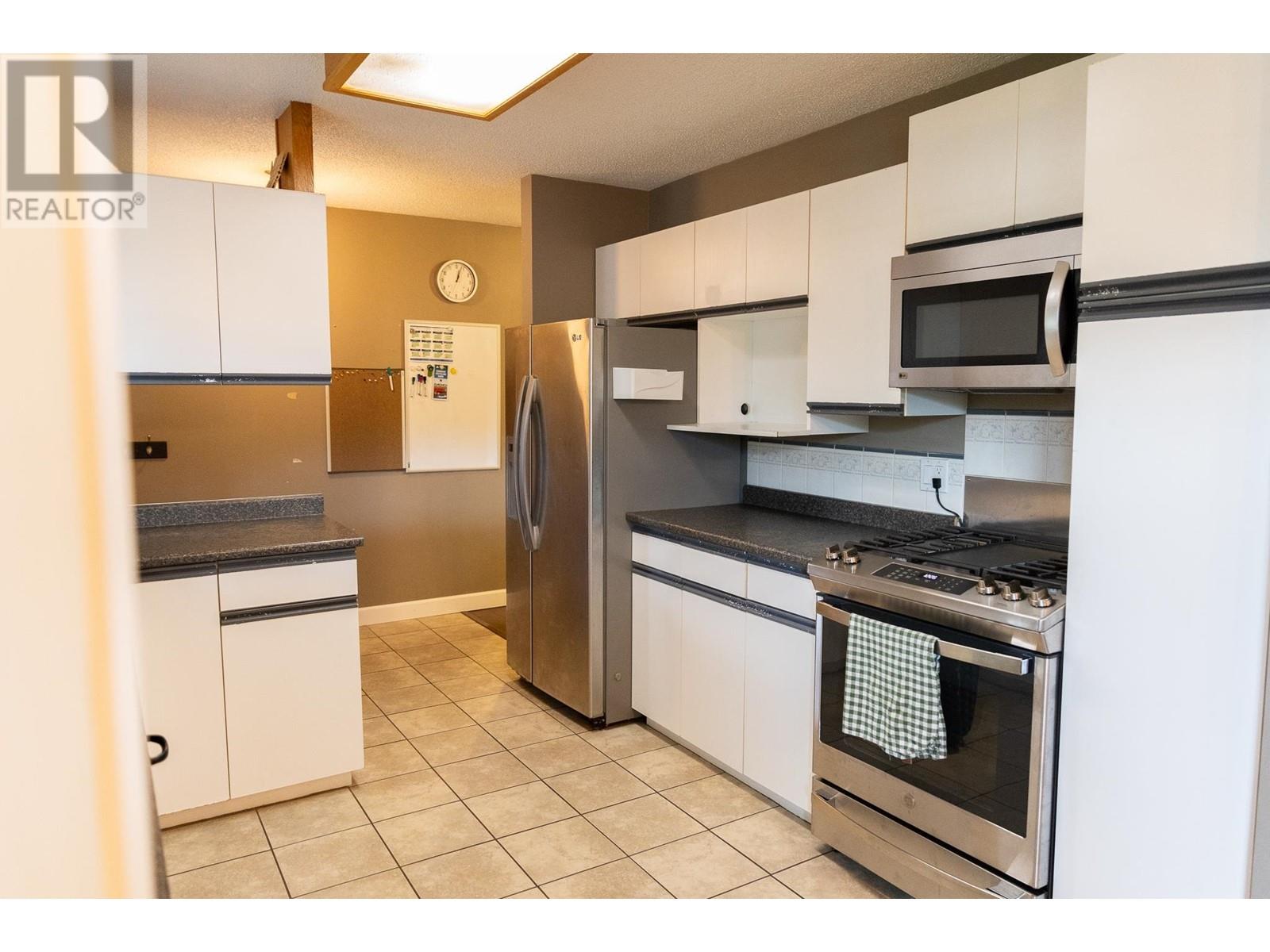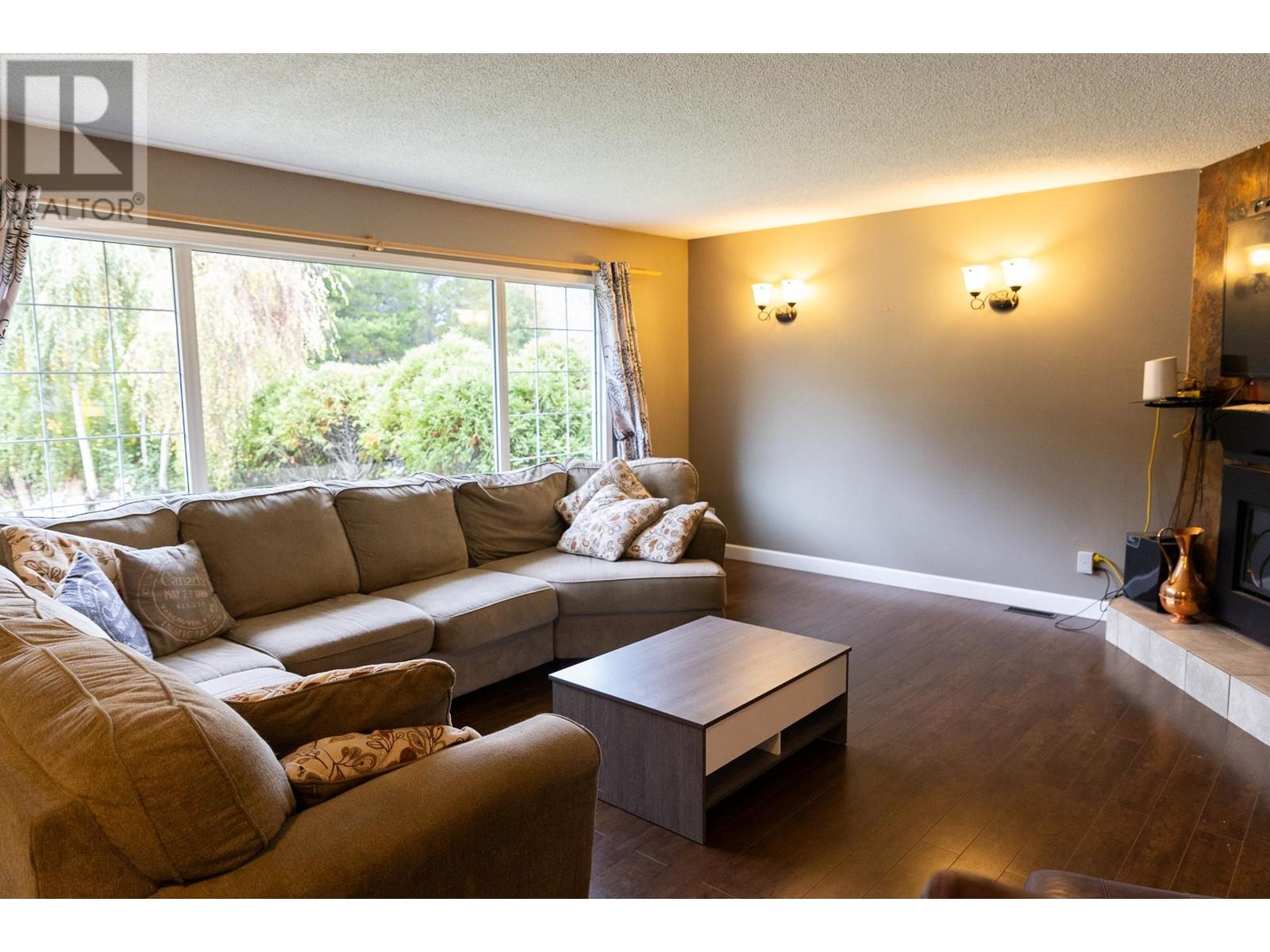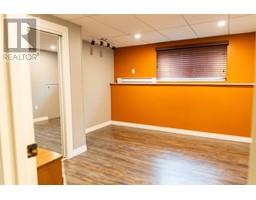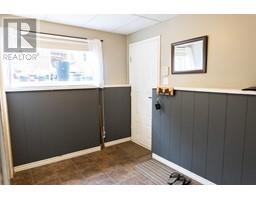4 Bedroom
2 Bathroom
2300 sqft
Split Level Entry
Fireplace
Baseboard Heaters
$519,900
* PREC - Personal Real Estate Corporation. This 4 bedroom 2 bathroom home is located in a great neighborhood in upper Thornhill. 3 bedrooms upstairs and 1 below with a bathroom on each floor. Many updates over the years including a new 30 year roof in 2014, 200 amp panel, brand new blaze king to help with those cold nights & a new wood shed. New HRV to help circulate the air. New upstairs tub and surround as well as a new beautiful bathroom with tiled shower in the basement. The kitchen is large and features a brand new gas range. There’s a small shop in the back with heat and power. Large covered deck allows you to sit outside out of the elements. This home must be seen to be appreciated. (id:46227)
Property Details
|
MLS® Number
|
R2925599 |
|
Property Type
|
Single Family |
Building
|
Bathroom Total
|
2 |
|
Bedrooms Total
|
4 |
|
Architectural Style
|
Split Level Entry |
|
Basement Development
|
Finished |
|
Basement Type
|
N/a (finished) |
|
Constructed Date
|
1977 |
|
Construction Style Attachment
|
Detached |
|
Fireplace Present
|
Yes |
|
Fireplace Total
|
2 |
|
Foundation Type
|
Concrete Perimeter |
|
Heating Fuel
|
Electric |
|
Heating Type
|
Baseboard Heaters |
|
Roof Material
|
Asphalt Shingle |
|
Roof Style
|
Conventional |
|
Stories Total
|
2 |
|
Size Interior
|
2300 Sqft |
|
Type
|
House |
|
Utility Water
|
Community Water System |
Parking
Land
|
Acreage
|
No |
|
Size Irregular
|
9000 |
|
Size Total
|
9000 Sqft |
|
Size Total Text
|
9000 Sqft |
Rooms
| Level |
Type |
Length |
Width |
Dimensions |
|
Basement |
Recreational, Games Room |
23 ft ,5 in |
16 ft ,5 in |
23 ft ,5 in x 16 ft ,5 in |
|
Basement |
Bedroom 4 |
13 ft |
9 ft ,5 in |
13 ft x 9 ft ,5 in |
|
Basement |
Office |
13 ft |
7 ft ,5 in |
13 ft x 7 ft ,5 in |
|
Basement |
Mud Room |
10 ft ,5 in |
7 ft |
10 ft ,5 in x 7 ft |
|
Basement |
Laundry Room |
7 ft ,5 in |
7 ft |
7 ft ,5 in x 7 ft |
|
Main Level |
Living Room |
17 ft |
14 ft ,5 in |
17 ft x 14 ft ,5 in |
|
Main Level |
Kitchen |
14 ft ,5 in |
10 ft ,5 in |
14 ft ,5 in x 10 ft ,5 in |
|
Main Level |
Dining Room |
10 ft ,5 in |
10 ft ,5 in |
10 ft ,5 in x 10 ft ,5 in |
|
Main Level |
Primary Bedroom |
12 ft |
10 ft |
12 ft x 10 ft |
|
Main Level |
Bedroom 2 |
10 ft |
9 ft ,5 in |
10 ft x 9 ft ,5 in |
|
Main Level |
Bedroom 3 |
9 ft ,5 in |
9 ft ,5 in |
9 ft ,5 in x 9 ft ,5 in |
https://www.realtor.ca/real-estate/27416731/3629-aspen-avenue-terrace


