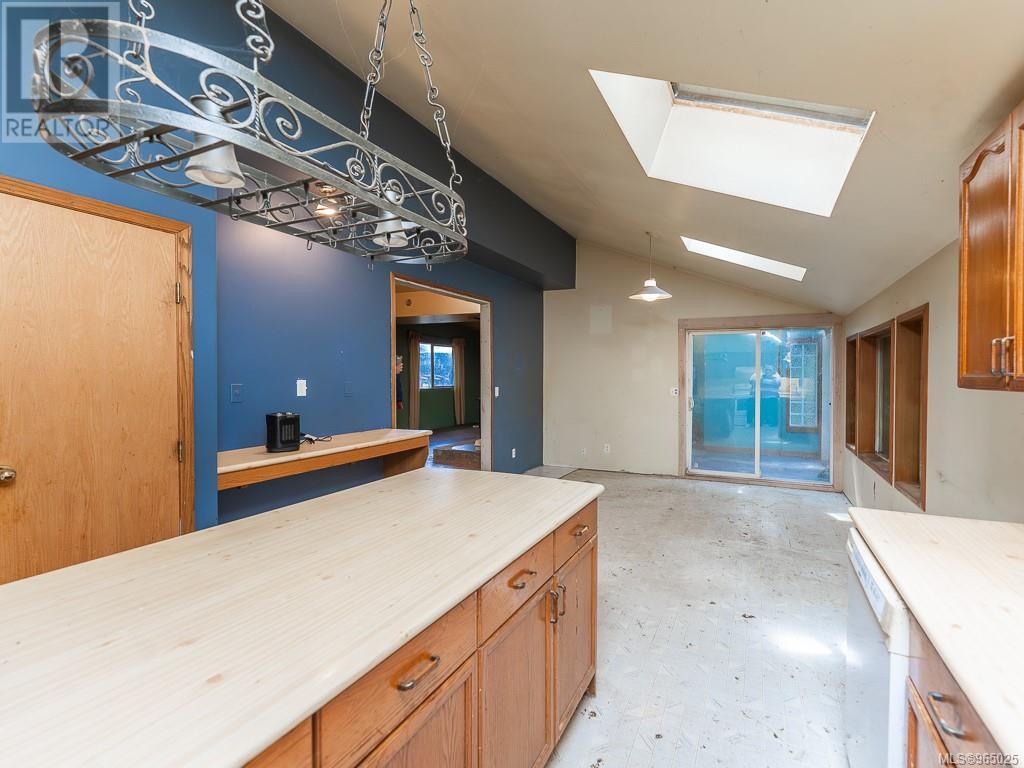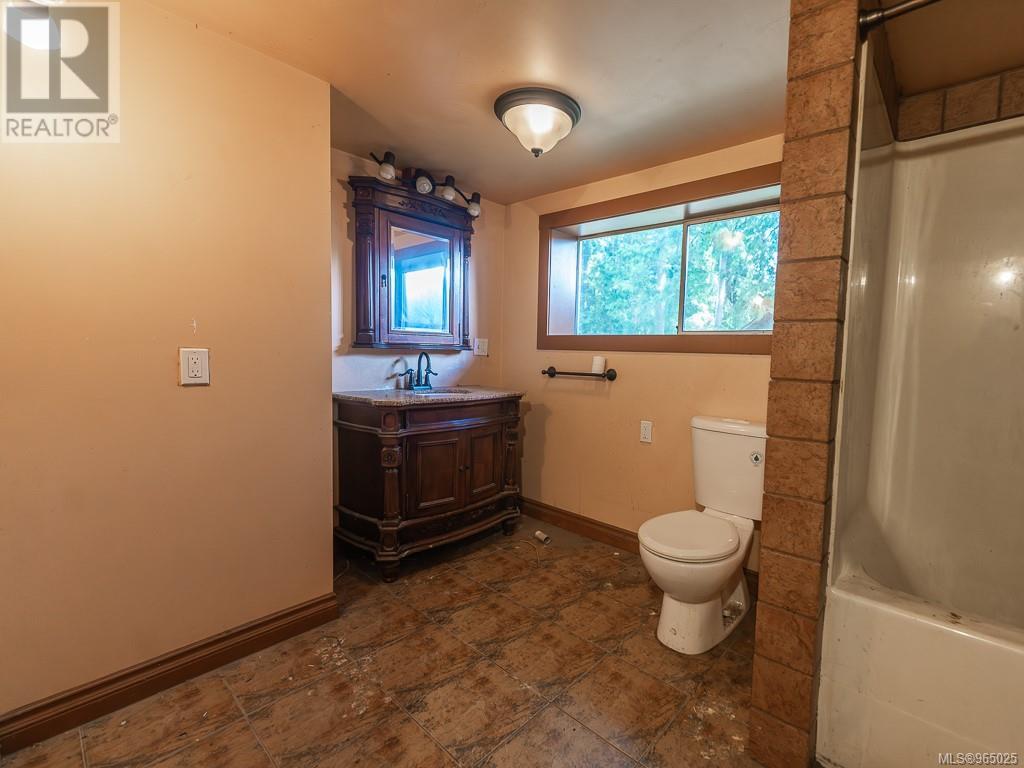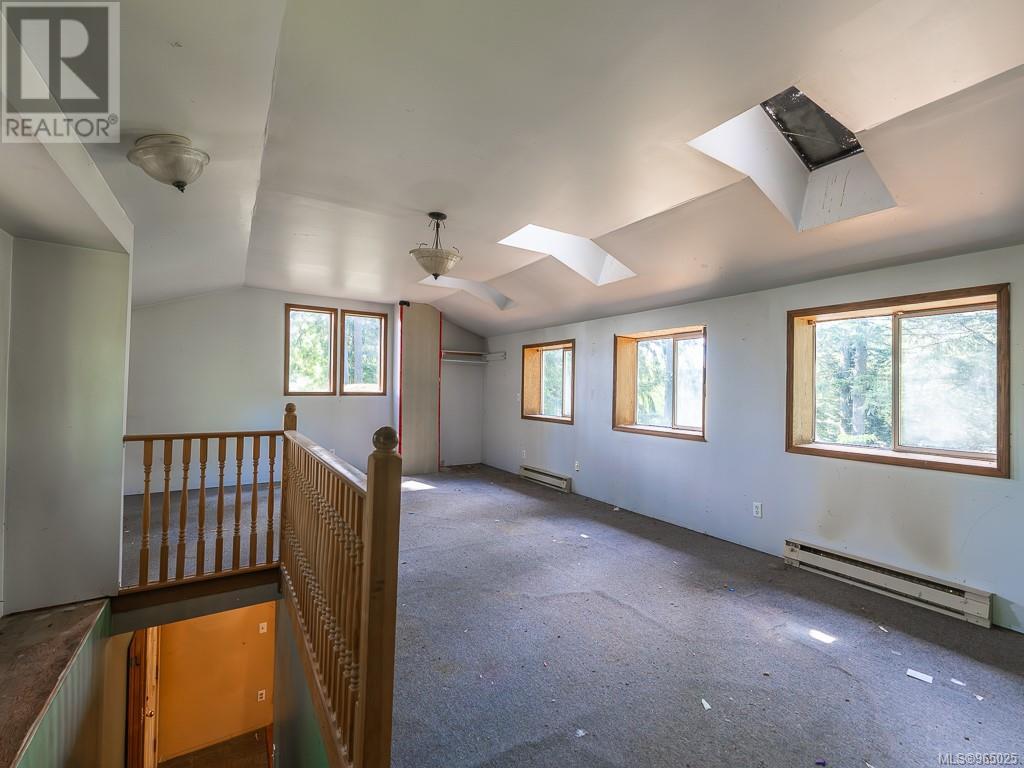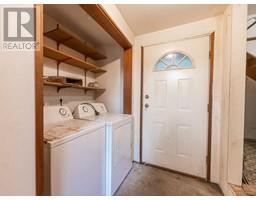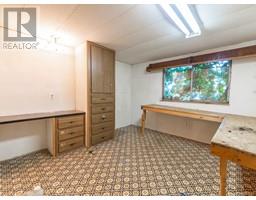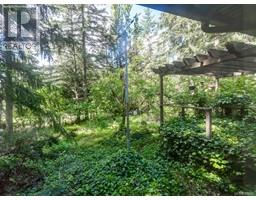4 Bedroom
2 Bathroom
2127 sqft
Fireplace
None
Baseboard Heaters
$467,990
Welcome to a fantastic opportunity in home ownership! This de-registered manufactured home is situated on a spacious 0.48-acre lot, offering plenty of room to grow and create your dream space. Imagine the potential this lot holds! The expansive yard provides endless possibilities for gardening, outdoor entertaining, or even adding additional structures. The existing detached carport offers convenient parking and the detached storage shed is perfect for all your tools and seasonal items. The main floor features three bedrooms and two bathrooms, while the large kitchen and loft area offer flexibility for future enhancements. Measurements are approximate, please verify if important. (id:46227)
Property Details
|
MLS® Number
|
965025 |
|
Property Type
|
Single Family |
|
Neigbourhood
|
Cobble Hill |
|
Parking Space Total
|
4 |
|
Plan
|
Vip23618 |
Building
|
Bathroom Total
|
2 |
|
Bedrooms Total
|
4 |
|
Constructed Date
|
1973 |
|
Cooling Type
|
None |
|
Fireplace Present
|
Yes |
|
Fireplace Total
|
1 |
|
Heating Fuel
|
Electric |
|
Heating Type
|
Baseboard Heaters |
|
Size Interior
|
2127 Sqft |
|
Total Finished Area
|
2127 Sqft |
|
Type
|
Manufactured Home |
Land
|
Acreage
|
No |
|
Size Irregular
|
20909 |
|
Size Total
|
20909 Sqft |
|
Size Total Text
|
20909 Sqft |
|
Zoning Type
|
Residential |
Rooms
| Level |
Type |
Length |
Width |
Dimensions |
|
Second Level |
Loft |
|
15 ft |
Measurements not available x 15 ft |
|
Main Level |
Laundry Room |
|
|
6'8 x 7'3 |
|
Main Level |
Entrance |
|
|
7'5 x 6'8 |
|
Main Level |
Ensuite |
|
|
3-Piece |
|
Main Level |
Other |
|
|
4'2 x 11'3 |
|
Main Level |
Bedroom |
10 ft |
|
10 ft x Measurements not available |
|
Main Level |
Bedroom |
|
|
10'10 x 11'3 |
|
Main Level |
Primary Bedroom |
|
|
11'4 x 11'3 |
|
Main Level |
Sunroom |
|
|
7'3 x 10'8 |
|
Main Level |
Other |
|
3 ft |
Measurements not available x 3 ft |
|
Main Level |
Kitchen |
|
|
15'5 x 11'5 |
|
Main Level |
Bathroom |
|
|
4-Piece |
|
Main Level |
Dining Room |
|
|
10'6 x 13'2 |
|
Main Level |
Living Room |
|
11 ft |
Measurements not available x 11 ft |
|
Main Level |
Entrance |
9 ft |
|
9 ft x Measurements not available |
|
Main Level |
Mud Room |
6 ft |
|
6 ft x Measurements not available |
|
Auxiliary Building |
Primary Bedroom |
|
|
10'5 x 13'8 |
https://www.realtor.ca/real-estate/26940727/3622-vanland-rd-cobble-hill-cobble-hill







