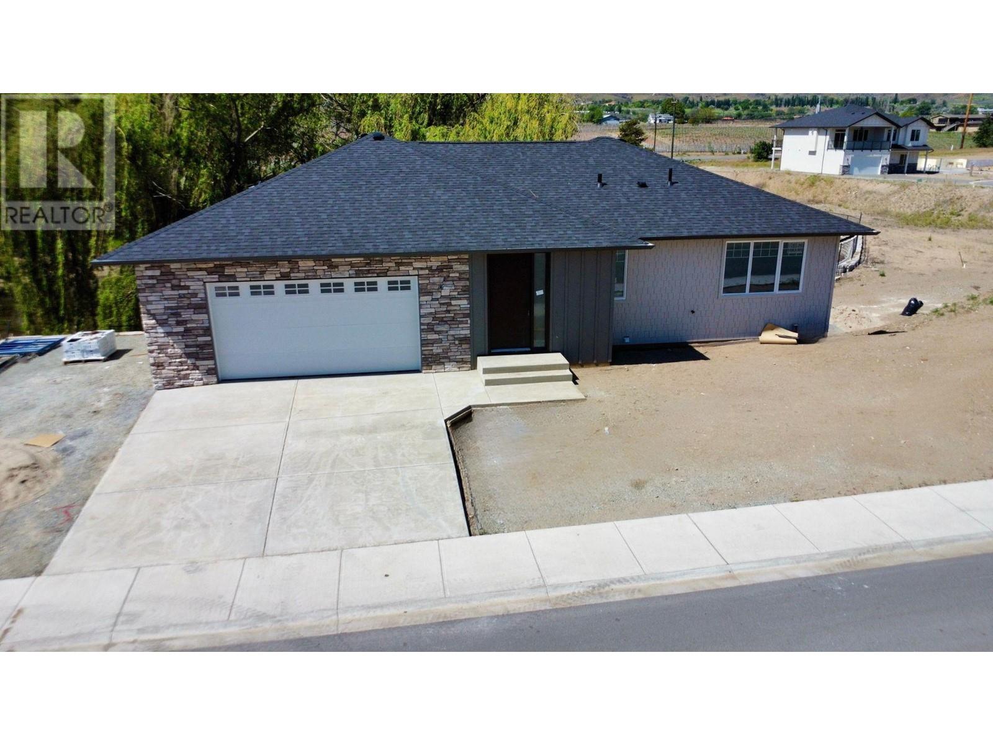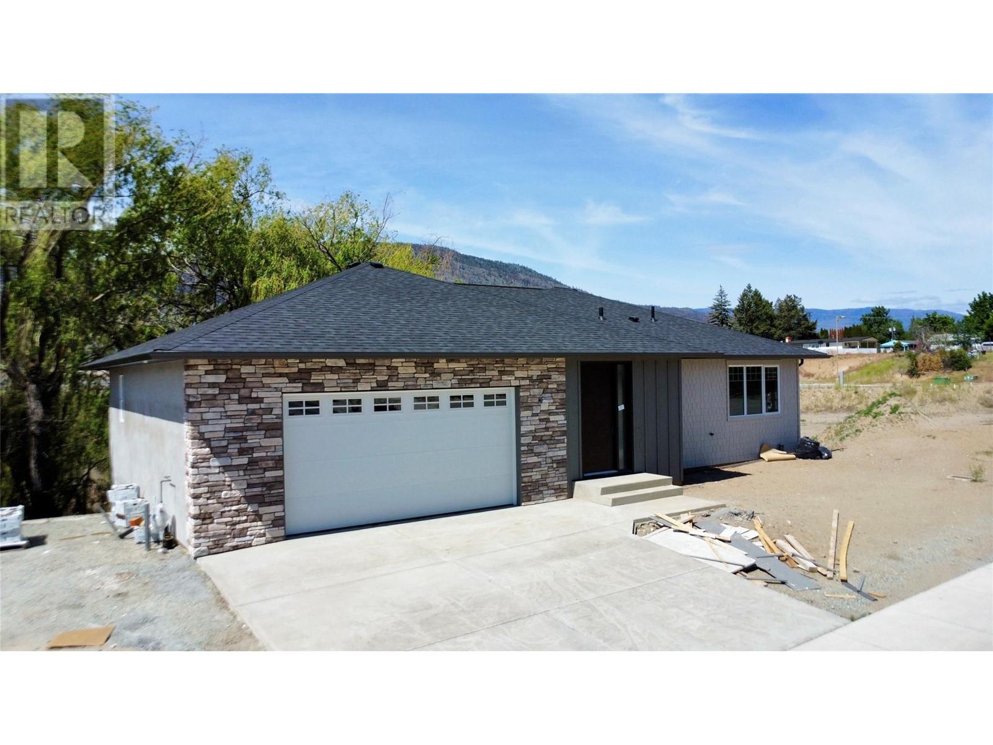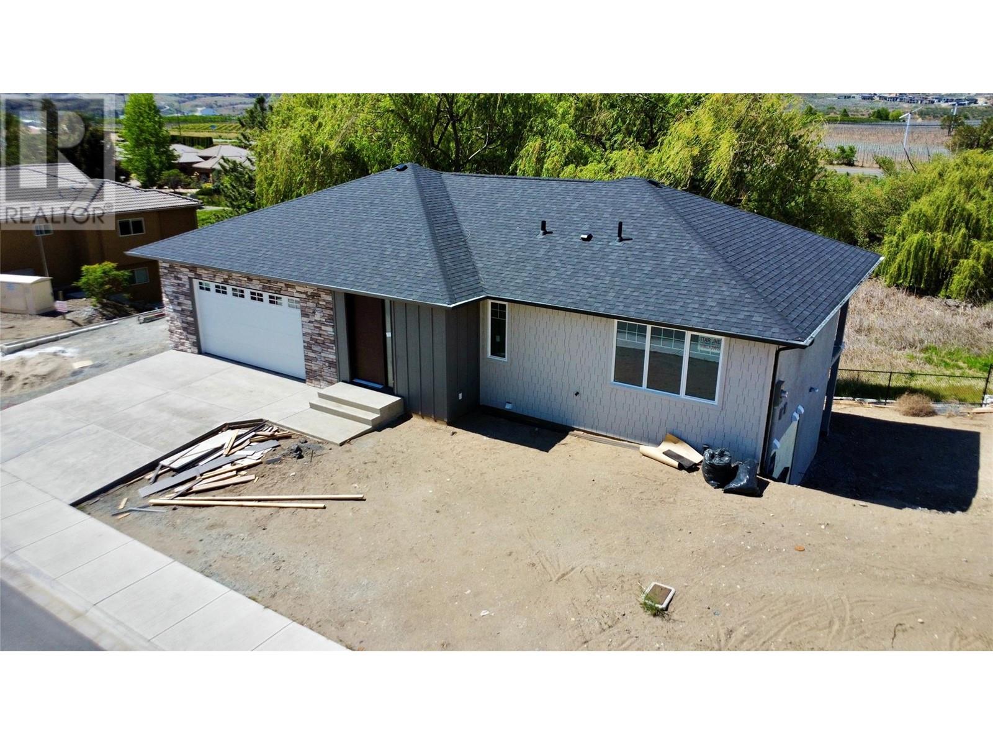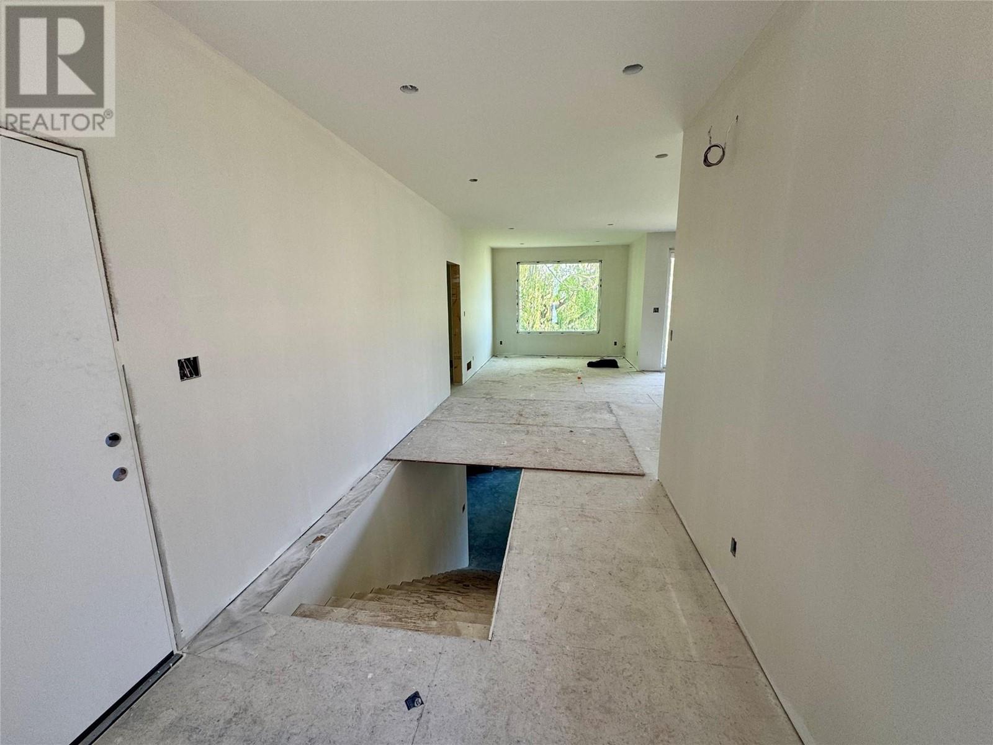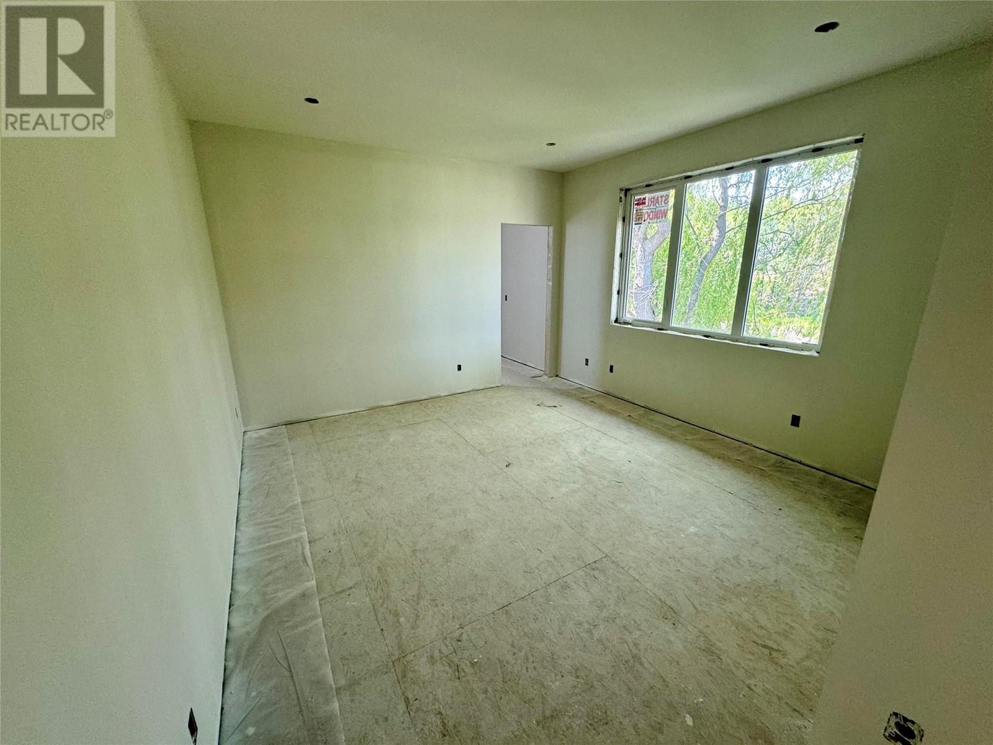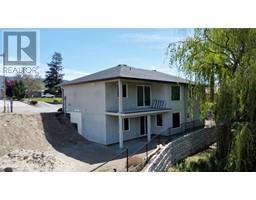3 Bedroom
3 Bathroom
2631 sqft
Ranch
Central Air Conditioning
Forced Air, See Remarks
$999,000
BRAND NEW HOME 4-bed, 3-bath nestled in a serene and quiet Osoyoos neighbourhood, GST included. This gem offers endless possibilities with a potential bedroom/family room or suite in the lower-level development. Explore the potential and make this your perfect haven! These homes feature a modern farmhouse aesthetic, allowing you to embrace the essence of wine country. Imagine adding your personal touch to this beautifully designed space, creating a warm, inviting atmosphere that truly feels like home. With high-end finishes and thoughtful details throughout, you can enjoy the best of modern living in a picturesque setting. The central location is close to golf courses, schools, and the US Border. This is an opportunity to create a space that reflects your unique style and taste while enjoying all the amenities and charm that Osoyoos offers. Make sure to make this your dream home! (Feature List, Specifications, Floor plans, and Info Package are available. Call Today) (id:46227)
Property Details
|
MLS® Number
|
10311074 |
|
Property Type
|
Single Family |
|
Neigbourhood
|
Osoyoos |
|
Parking Space Total
|
2 |
Building
|
Bathroom Total
|
3 |
|
Bedrooms Total
|
3 |
|
Architectural Style
|
Ranch |
|
Basement Type
|
Full |
|
Constructed Date
|
2024 |
|
Construction Style Attachment
|
Detached |
|
Cooling Type
|
Central Air Conditioning |
|
Heating Type
|
Forced Air, See Remarks |
|
Roof Material
|
Asphalt Shingle |
|
Roof Style
|
Unknown |
|
Stories Total
|
2 |
|
Size Interior
|
2631 Sqft |
|
Type
|
House |
|
Utility Water
|
Municipal Water |
Parking
Land
|
Acreage
|
No |
|
Size Irregular
|
0.13 |
|
Size Total
|
0.13 Ac|under 1 Acre |
|
Size Total Text
|
0.13 Ac|under 1 Acre |
|
Zoning Type
|
Unknown |
Rooms
| Level |
Type |
Length |
Width |
Dimensions |
|
Second Level |
Primary Bedroom |
|
|
16'7'' x 14'3'' |
|
Second Level |
Living Room |
|
|
11'8'' x 16'5'' |
|
Second Level |
Kitchen |
|
|
12'0'' x 11'5'' |
|
Second Level |
4pc Ensuite Bath |
|
|
Measurements not available |
|
Second Level |
Dining Room |
|
|
21'10'' x 8'8'' |
|
Second Level |
Bedroom |
|
|
11'0'' x 11'0'' |
|
Second Level |
4pc Bathroom |
|
|
Measurements not available |
|
Main Level |
Other |
|
|
10'11'' x 4'7'' |
|
Main Level |
Utility Room |
|
|
11'11'' x 6'10'' |
|
Main Level |
Recreation Room |
|
|
32'4'' x 17'9'' |
|
Main Level |
Other |
|
|
10'4'' x 4'2'' |
|
Main Level |
4pc Ensuite Bath |
|
|
Measurements not available |
|
Main Level |
Bedroom |
|
|
14'2'' x 10'6'' |
https://www.realtor.ca/real-estate/26893566/3620-lobelia-drive-osoyoos-osoyoos


