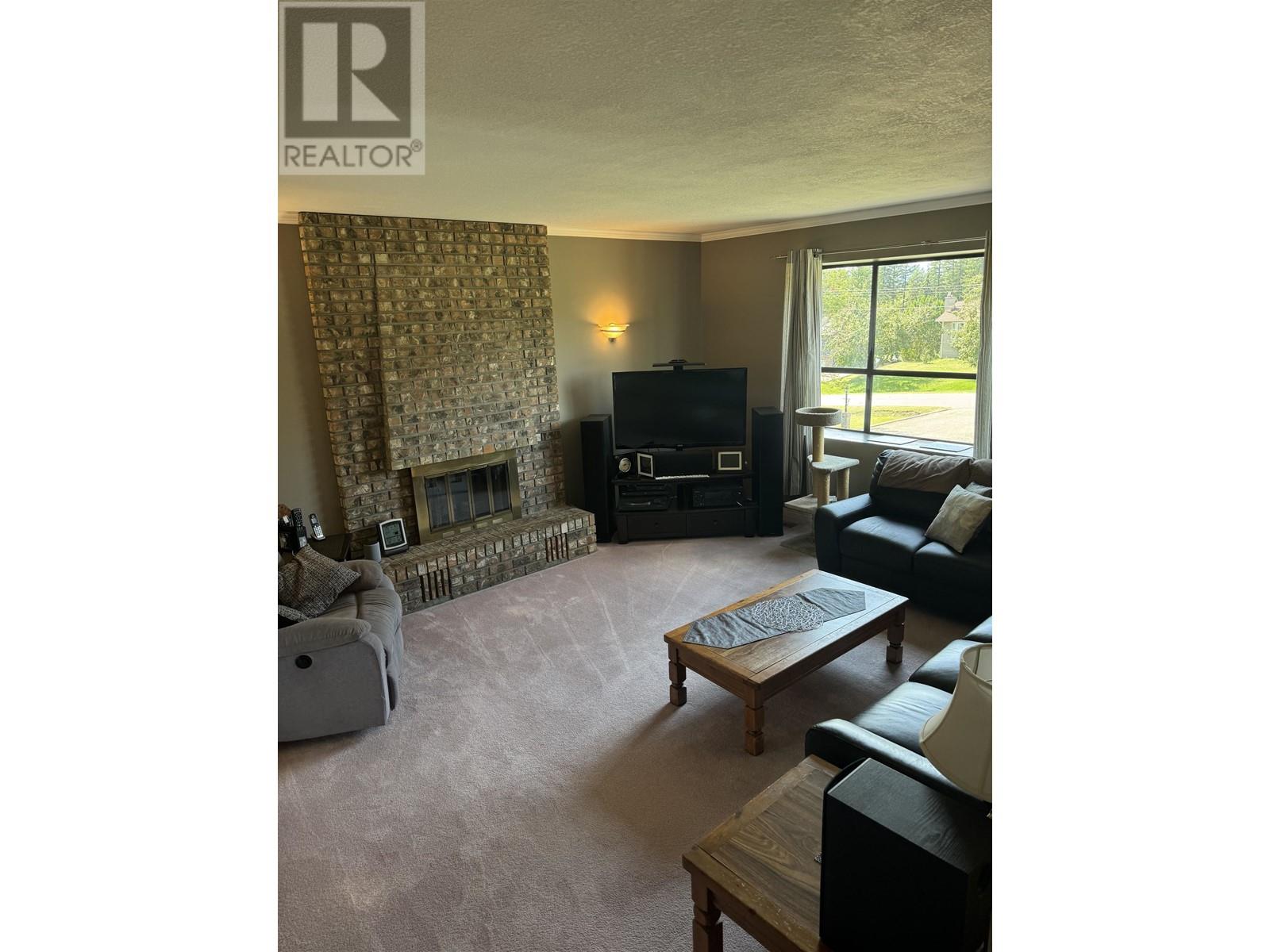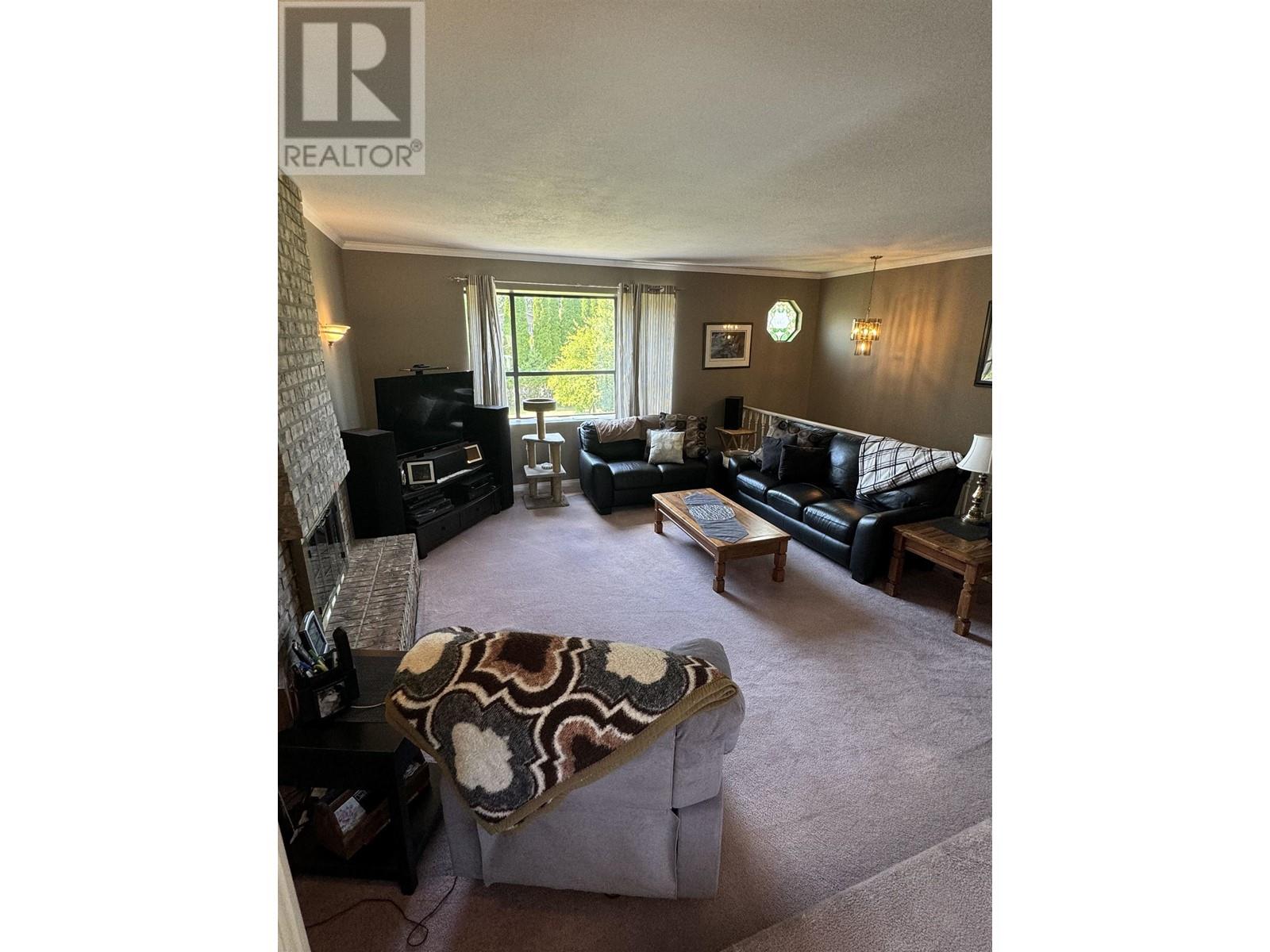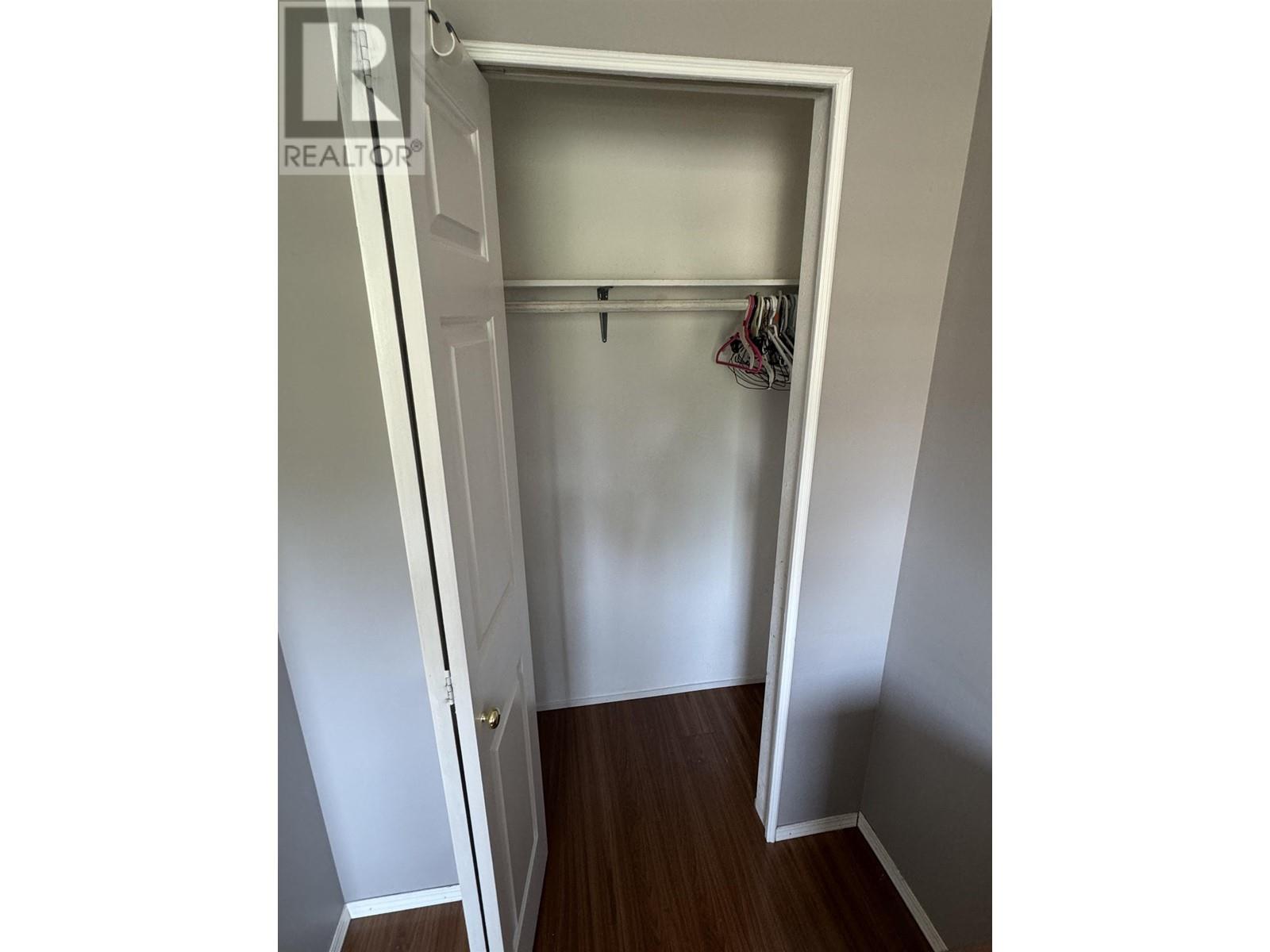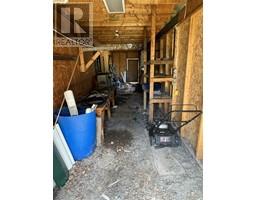4 Bedroom
3 Bathroom
2200 sqft
Basement Entry
Forced Air
$469,900
This gem in the desirable South Hills neighbourhood is sure to impress! The spacious layout boasts a lovely master suite, complimented by three additional cozy bedrooms, and three tastefully designed bathrooms for utmost comfort and convenience. The Kitchen features modern appliances, sleek countertops, and ample storage space. Entertain guests in the stylish dining area or unwind in the cozy living room with a crackling fireplace, perfect for gatherings or relaxing evenings. With a double carport to keep the snow off the vehicles, and walking distance to Dragon Lake Elementary, this home offers unparalleled convenience for families. Don't miss the opportunity to make this home yours! (id:46227)
Property Details
|
MLS® Number
|
R2912938 |
|
Property Type
|
Single Family |
|
Storage Type
|
Storage |
|
View Type
|
View |
Building
|
Bathroom Total
|
3 |
|
Bedrooms Total
|
4 |
|
Appliances
|
Washer, Dryer, Refrigerator, Stove, Dishwasher |
|
Architectural Style
|
Basement Entry |
|
Basement Type
|
Full |
|
Constructed Date
|
1987 |
|
Construction Style Attachment
|
Detached |
|
Fixture
|
Drapes/window Coverings |
|
Foundation Type
|
Concrete Perimeter |
|
Heating Fuel
|
Wood |
|
Heating Type
|
Forced Air |
|
Roof Material
|
Asphalt Shingle |
|
Roof Style
|
Conventional |
|
Stories Total
|
2 |
|
Size Interior
|
2200 Sqft |
|
Type
|
House |
|
Utility Water
|
Municipal Water |
Parking
Land
|
Acreage
|
No |
|
Size Irregular
|
0.5 |
|
Size Total
|
0.5 Ac |
|
Size Total Text
|
0.5 Ac |
Rooms
| Level |
Type |
Length |
Width |
Dimensions |
|
Basement |
Family Room |
14 ft |
15 ft ,6 in |
14 ft x 15 ft ,6 in |
|
Basement |
Bedroom 4 |
11 ft ,1 in |
14 ft ,8 in |
11 ft ,1 in x 14 ft ,8 in |
|
Basement |
Laundry Room |
10 ft ,9 in |
6 ft ,8 in |
10 ft ,9 in x 6 ft ,8 in |
|
Basement |
Storage |
15 ft |
7 ft ,6 in |
15 ft x 7 ft ,6 in |
|
Main Level |
Kitchen |
11 ft |
11 ft ,1 in |
11 ft x 11 ft ,1 in |
|
Main Level |
Dining Room |
10 ft ,1 in |
11 ft ,1 in |
10 ft ,1 in x 11 ft ,1 in |
|
Main Level |
Living Room |
15 ft |
17 ft ,1 in |
15 ft x 17 ft ,1 in |
|
Main Level |
Primary Bedroom |
13 ft ,5 in |
12 ft ,1 in |
13 ft ,5 in x 12 ft ,1 in |
|
Main Level |
Bedroom 2 |
11 ft |
9 ft |
11 ft x 9 ft |
|
Main Level |
Bedroom 3 |
11 ft |
9 ft |
11 ft x 9 ft |
https://www.realtor.ca/real-estate/27263884/362-thompson-road-quesnel






























































