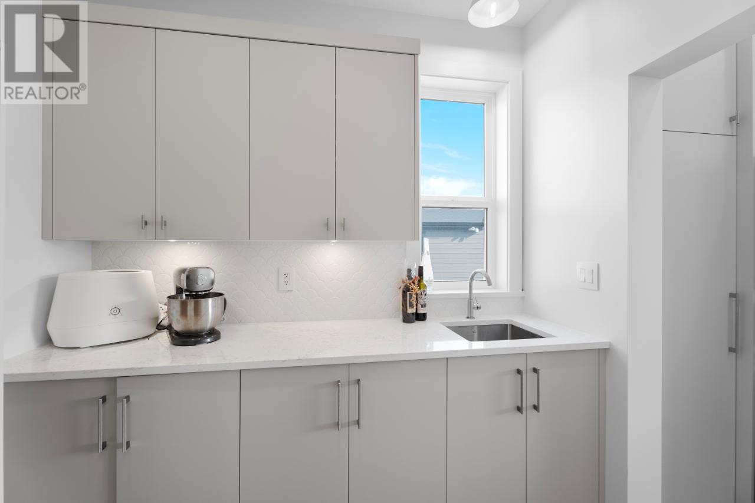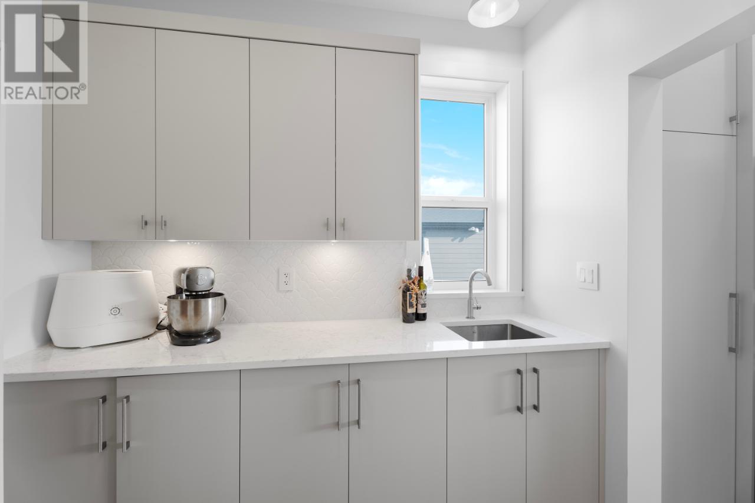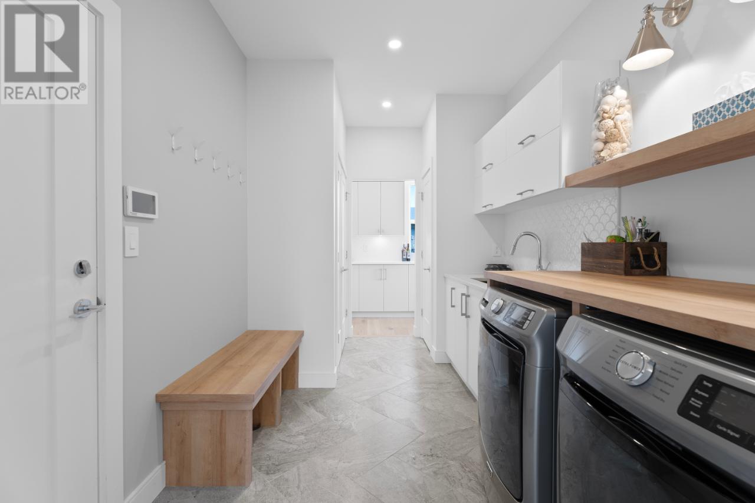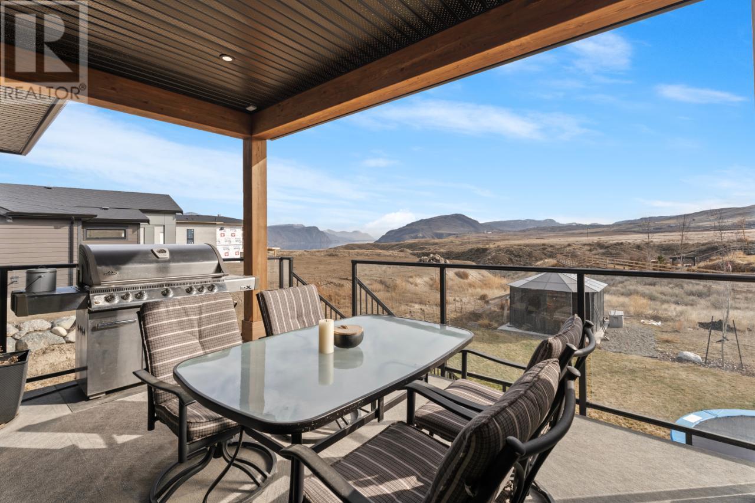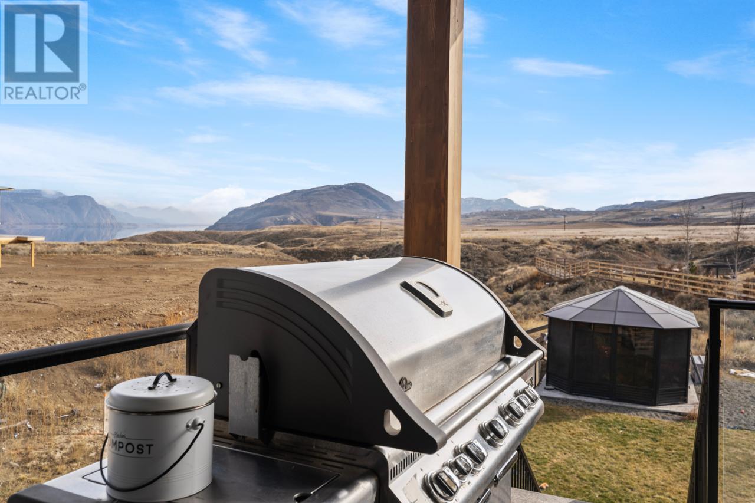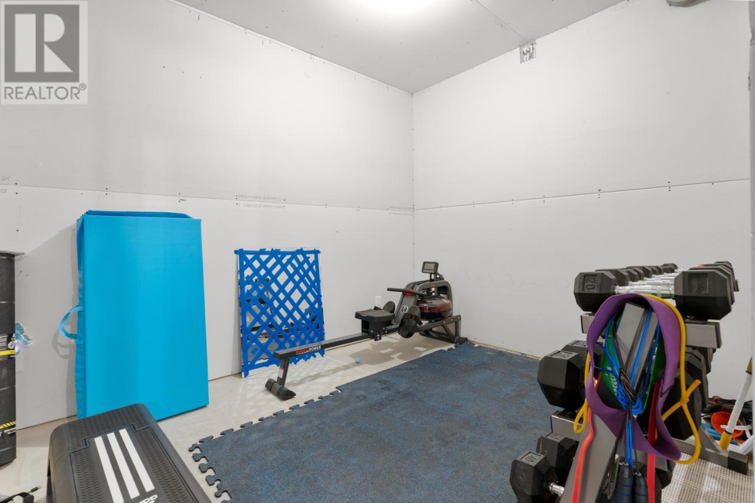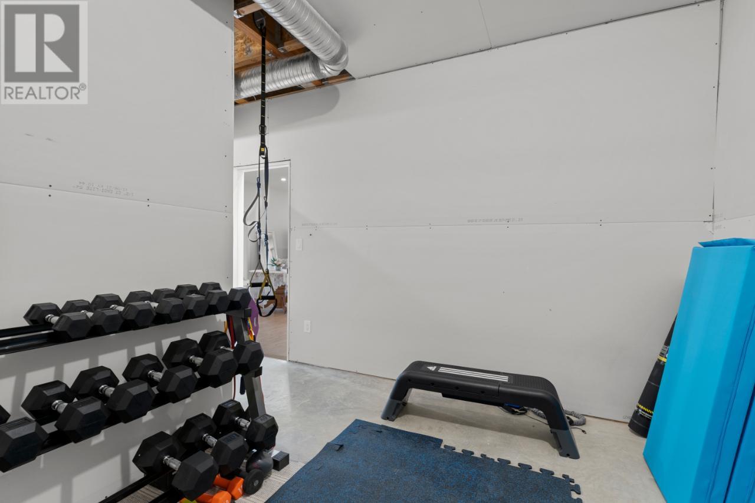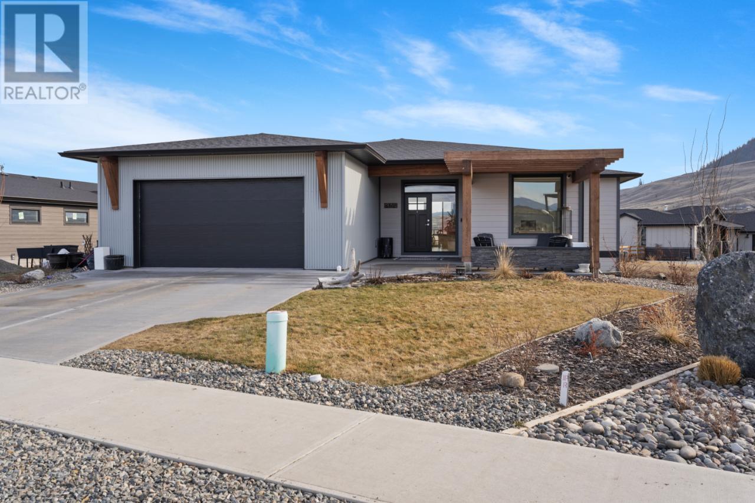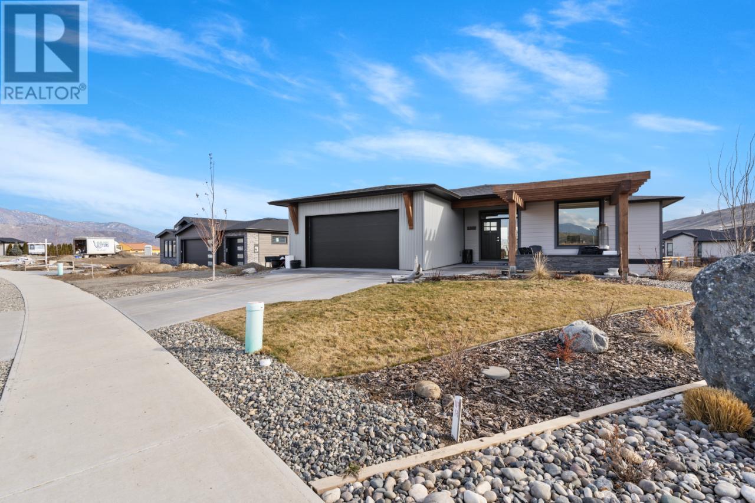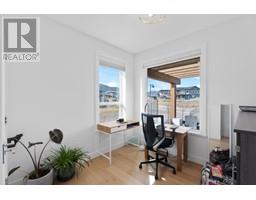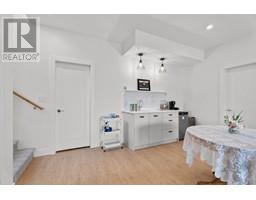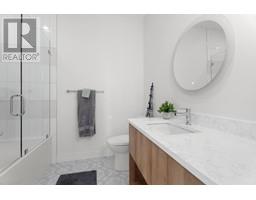4 Bedroom
3 Bathroom
3108 sqft
Bungalow
Fireplace
Central Air Conditioning
Forced Air
Underground Sprinkler
$1,070,000
Experience the ultimate lake and golf lifestyle at this stunning Tobiano home, located near Tobiano Marina and the new neighborhood park. Picture starting each day with breathtaking views of Kamloops Lake from this 2022-built BC Lottery Home. The main level features a private master suite, offering serene luxury with walk-out patios on both floors. Natural light floods the open-concept space, showcasing a beautiful kitchen at the heart of the home, complete with a side coffee bar and a convenient butler's pantry—ideal for baking or entertaining. The oversized two-car garage leads into a spacious mudroom and laundry area, perfect for storing all your recreational gear. The living area flows onto a covered patio, where you can enjoy lake views year-round. A bright front room offers a perfect home office space. The lower level includes two additional bedrooms, a bonus living area, another office, and a gym, making this home as functional as it is luxurious. TRA 2024 Fees: $860 (id:46227)
Property Details
|
MLS® Number
|
179393 |
|
Property Type
|
Single Family |
|
Neigbourhood
|
Tobiano |
|
Community Name
|
Tobiano |
|
Parking Space Total
|
2 |
Building
|
Bathroom Total
|
3 |
|
Bedrooms Total
|
4 |
|
Appliances
|
Range, Refrigerator, Dishwasher, Microwave, Washer & Dryer |
|
Architectural Style
|
Bungalow |
|
Basement Type
|
Full |
|
Constructed Date
|
2022 |
|
Construction Style Attachment
|
Detached |
|
Cooling Type
|
Central Air Conditioning |
|
Exterior Finish
|
Composite Siding |
|
Fireplace Fuel
|
Gas |
|
Fireplace Present
|
Yes |
|
Fireplace Type
|
Unknown |
|
Flooring Type
|
Mixed Flooring |
|
Half Bath Total
|
1 |
|
Heating Type
|
Forced Air |
|
Roof Material
|
Asphalt Shingle |
|
Roof Style
|
Unknown |
|
Stories Total
|
1 |
|
Size Interior
|
3108 Sqft |
|
Type
|
House |
|
Utility Water
|
Community Water User's Utility |
Parking
Land
|
Acreage
|
No |
|
Landscape Features
|
Underground Sprinkler |
|
Sewer
|
Municipal Sewage System |
|
Size Irregular
|
0.42 |
|
Size Total
|
0.42 Ac|under 1 Acre |
|
Size Total Text
|
0.42 Ac|under 1 Acre |
|
Zoning Type
|
Unknown |
Rooms
| Level |
Type |
Length |
Width |
Dimensions |
|
Basement |
Utility Room |
|
|
11'0'' x 9'2'' |
|
Basement |
Office |
|
|
12'3'' x 8'7'' |
|
Basement |
Storage |
|
|
11'0'' x 9'2'' |
|
Basement |
Recreation Room |
|
|
23'8'' x 14'5'' |
|
Basement |
Bedroom |
|
|
12'7'' x 12'3'' |
|
Basement |
Bedroom |
|
|
21'0'' x 12'7'' |
|
Basement |
Full Bathroom |
|
|
Measurements not available |
|
Main Level |
Pantry |
|
|
7'11'' x 5'6'' |
|
Main Level |
Primary Bedroom |
|
|
14'1'' x 13'0'' |
|
Main Level |
Living Room |
|
|
17'1'' x 14'11'' |
|
Main Level |
Full Ensuite Bathroom |
|
|
Measurements not available |
|
Main Level |
Dining Room |
|
|
13'1'' x 10'6'' |
|
Main Level |
Foyer |
|
|
13'11'' x 9'2'' |
|
Main Level |
Laundry Room |
|
|
13'0'' x 8'0'' |
|
Main Level |
Kitchen |
|
|
15'1'' x 10'6'' |
|
Main Level |
Partial Bathroom |
|
|
Measurements not available |
|
Main Level |
Bedroom |
|
|
10'0'' x 9'1'' |
https://www.realtor.ca/real-estate/27075443/362-rue-cheval-noir-kamloops-tobiano






