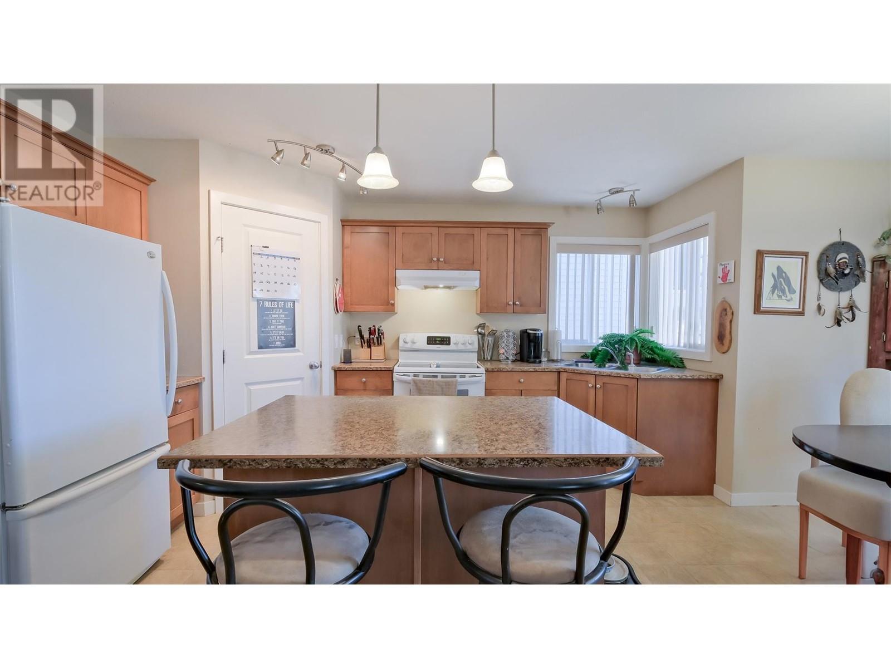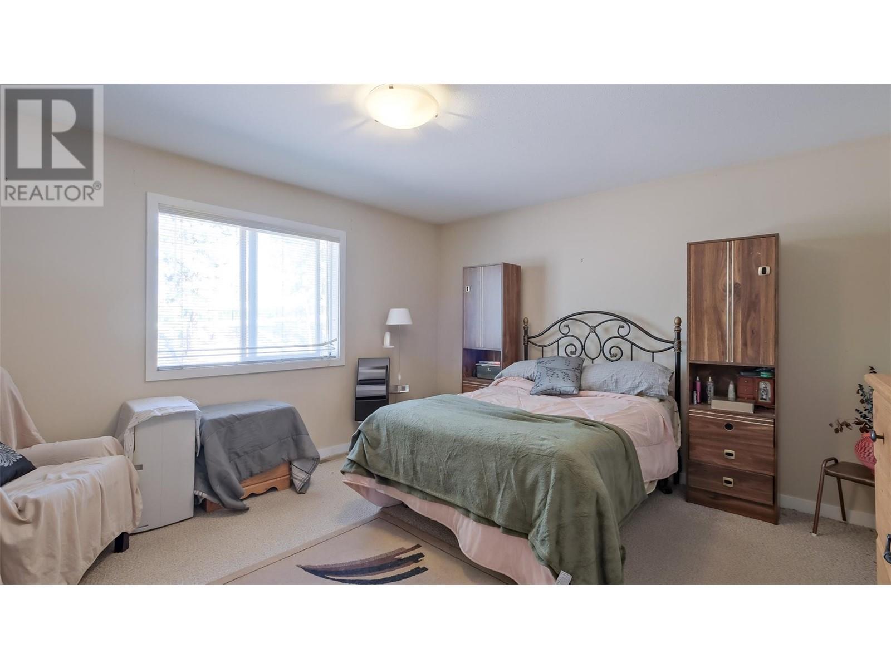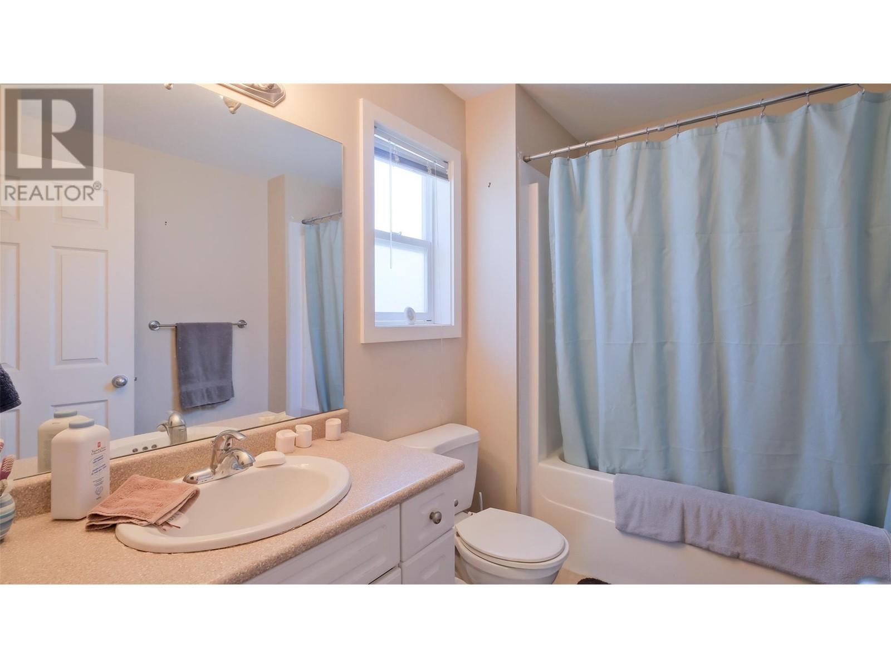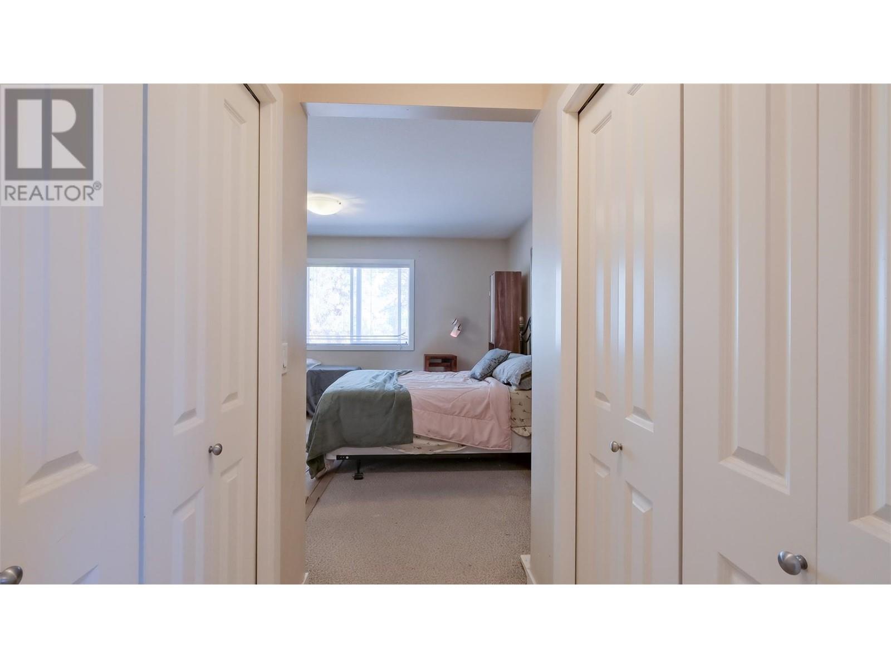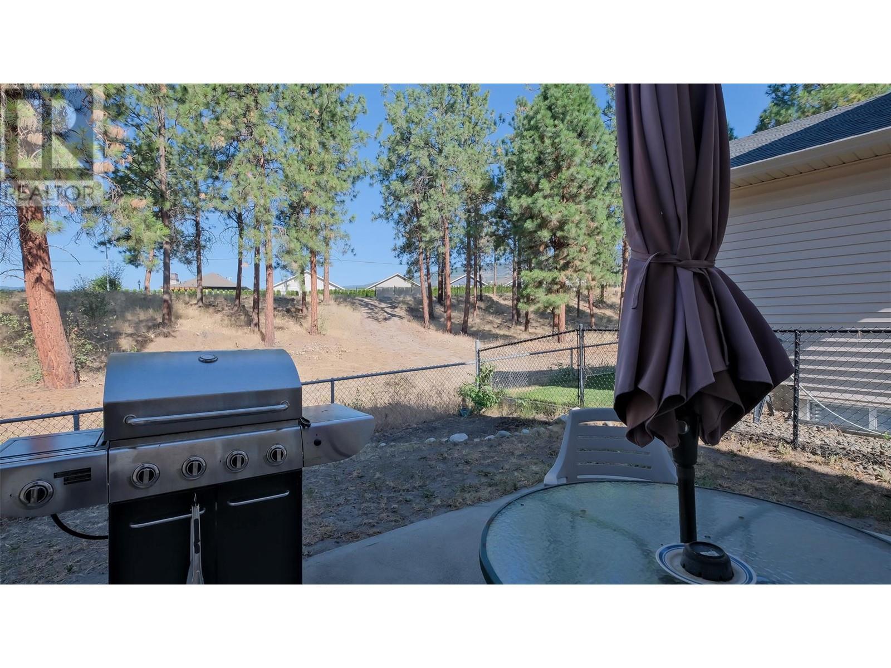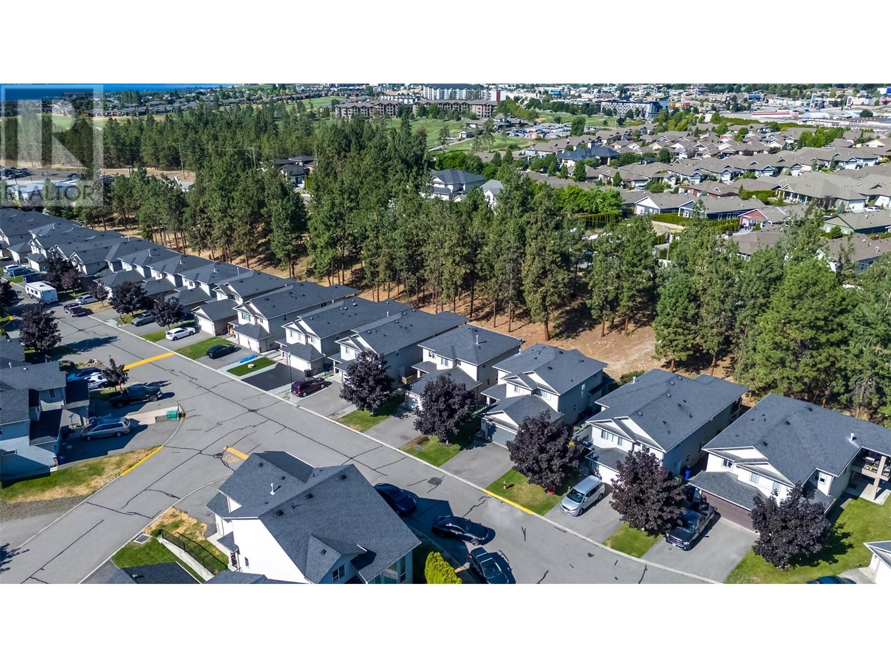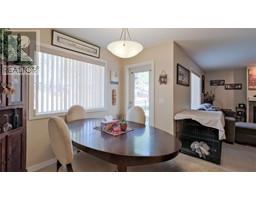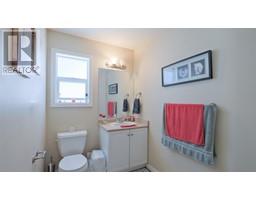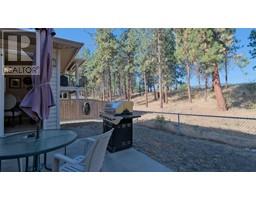4 Bedroom
4 Bathroom
2246 sqft
Central Air Conditioning
Forced Air
$635,000Maintenance,
$110 Monthly
BANG for your buck! Step into a world of comfort and convenience with this exceptional family home, nestled in a desirable neighbourhood perfect for growing families and first-time homebuyers. This spacious 4-bedroom, 4-bathroom house, with the potential for a 5th bedroom, features a master suite with a large ensuite and generously sized his and hers closets. More affordable than most townhomes on the market today, this charming 2007-built residence offers a modern lifestyle without the hassle of endless renovations. The open-concept design floods the large rooms with natural light, creating a warm and inviting atmosphere. With two dens, a partially finished basement, and storage for days, the possibilities are endless. Need another bedroom or a secondary kitchen? The basement has plenty of room. The double car garage provides ample space for vehicles and equipment. Located close to top-rated schools, golf courses, shopping, beaches, wineries, medical facilities, and restaurants, this home offers unparalleled convenience. With no Property Transfer Tax or Spec Tax, this is truly the deal of the year! Call today to view this lovely home and make it yours. (id:46227)
Property Details
|
MLS® Number
|
10320421 |
|
Property Type
|
Single Family |
|
Neigbourhood
|
Westbank Centre |
|
Community Features
|
Pets Allowed |
|
Parking Space Total
|
2 |
|
View Type
|
Mountain View |
Building
|
Bathroom Total
|
4 |
|
Bedrooms Total
|
4 |
|
Constructed Date
|
2007 |
|
Construction Style Attachment
|
Detached |
|
Cooling Type
|
Central Air Conditioning |
|
Half Bath Total
|
1 |
|
Heating Type
|
Forced Air |
|
Stories Total
|
3 |
|
Size Interior
|
2246 Sqft |
|
Type
|
House |
|
Utility Water
|
Municipal Water |
Parking
Land
|
Acreage
|
No |
|
Sewer
|
Municipal Sewage System |
|
Size Irregular
|
0.08 |
|
Size Total
|
0.08 Ac|under 1 Acre |
|
Size Total Text
|
0.08 Ac|under 1 Acre |
|
Zoning Type
|
Unknown |
Rooms
| Level |
Type |
Length |
Width |
Dimensions |
|
Second Level |
Other |
|
|
10'9'' x 14'6'' |
|
Second Level |
Other |
|
|
3'4'' x 6'10'' |
|
Second Level |
Other |
|
|
5' x 6'6'' |
|
Second Level |
Full Ensuite Bathroom |
|
|
7' x 9'7'' |
|
Second Level |
Primary Bedroom |
|
|
14' x 15'9'' |
|
Second Level |
Bedroom |
|
|
13'10'' x 9'7'' |
|
Second Level |
Full Bathroom |
|
|
9'8'' x 8'8'' |
|
Second Level |
Bedroom |
|
|
9'8'' x 13'1'' |
|
Second Level |
Den |
|
|
10'9'' x 8'2'' |
|
Basement |
Other |
|
|
19'3'' x 22'10'' |
|
Basement |
Storage |
|
|
18'2'' x 16'10'' |
|
Basement |
Storage |
|
|
10'5'' x 10'7'' |
|
Basement |
Full Bathroom |
|
|
7'6'' x 5'0'' |
|
Basement |
Bedroom |
|
|
11'7'' x 12'3'' |
|
Main Level |
Dining Room |
|
|
10'2'' x 4'9'' |
|
Main Level |
Living Room |
|
|
13'3'' x 14'1'' |
|
Main Level |
Kitchen |
|
|
14'11'' x 14'0'' |
|
Main Level |
Pantry |
|
|
4'4'' x 3'9'' |
|
Main Level |
Partial Bathroom |
|
|
9'11'' x 5'7'' |
|
Main Level |
Laundry Room |
|
|
8'8'' x 9'8'' |
|
Main Level |
Den |
|
|
9'3'' x 10'11'' |
|
Main Level |
Foyer |
|
|
11'6'' x 18'6'' |
https://www.realtor.ca/real-estate/27220745/3619-veranda-court-westbank-westbank-centre








