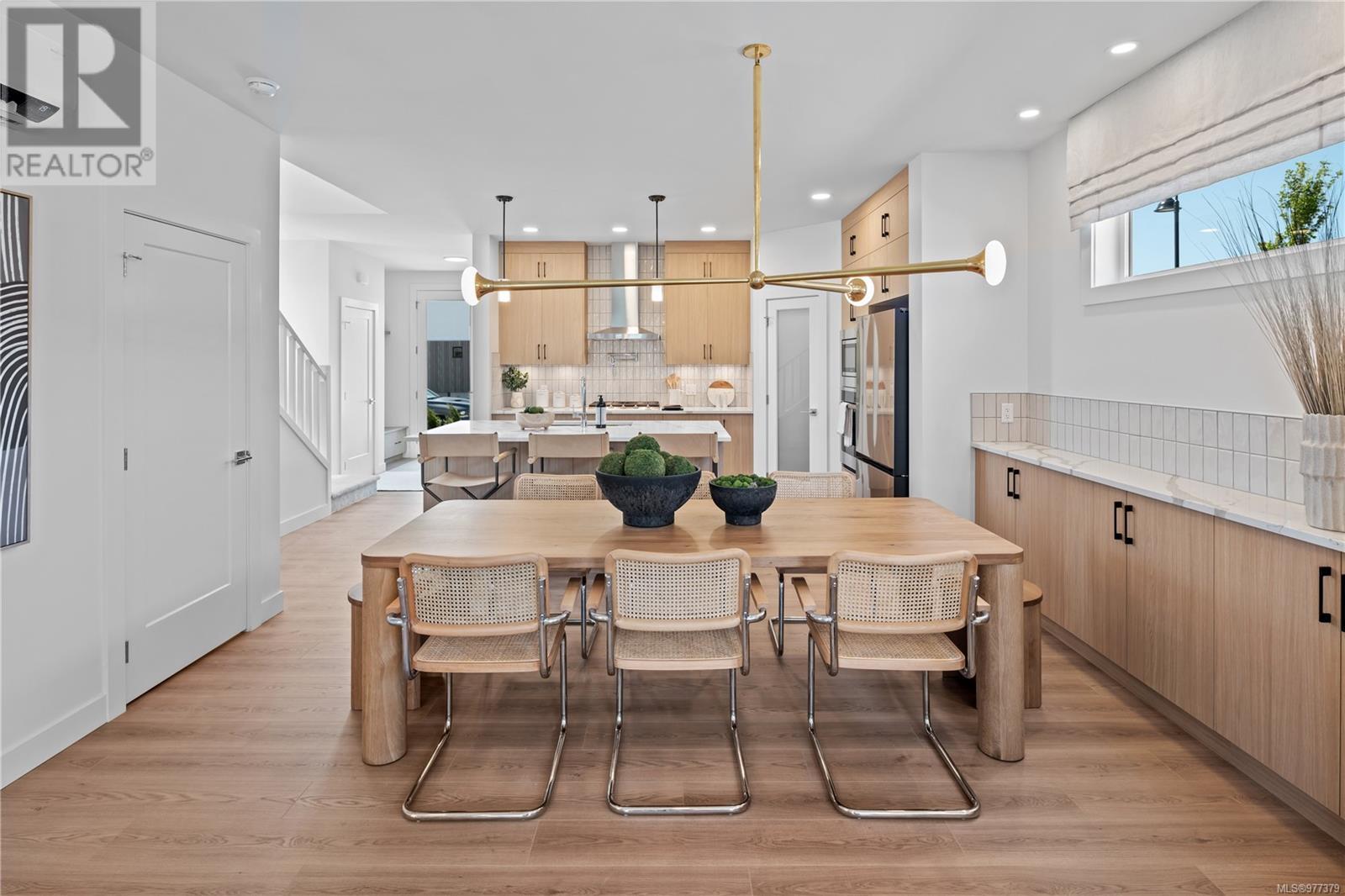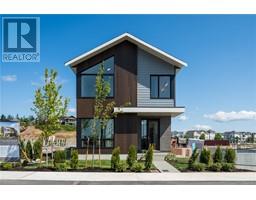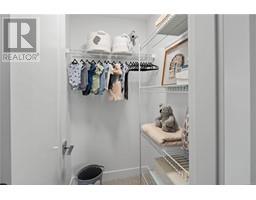3 Bedroom
3 Bathroom
3037 sqft
Fireplace
Air Conditioned, Wall Unit
Baseboard Heaters, Heat Pump
$1,159,899
The Westwick, a premier home in the award winning Royal Bay community! Entering the foyer you find bright & inviting living with luxurious finishings throughout. Next to the convenient den/office is the Chef’s Kitchen fit for entertaining with quality cabinetry, upgraded stone counters, upscale appliances with a gas range, full pantry & island for bar seating. The dining rm flows seamlessly to the bright great rm enhanced with electric fireplace. Above, enviable primary bedroom with walk-in closet & lavish ensuite with dual sinks & curbless walk-in shower! 2 more sizeable bedrooms, 4pc main bath & generous bonus rm. Below, 2 bed suite already roughed in. Detached double Car Garage with one stall next to it. South facing yard with lots of room for planter boxes or custom landscaping. Adjacent to park and new elementary school. Walking distance to Royal Beach Park & the new Commons Retail Village with: dining, shopping, services & more! Visit the HomeStore at 394 Tradewinds Ave. Sat - Thurs from 12-4pm. All measurements approximate. Price plus gst. 2024 Possession! (id:46227)
Property Details
|
MLS® Number
|
977379 |
|
Property Type
|
Single Family |
|
Neigbourhood
|
Royal Bay |
|
Features
|
Other |
|
Parking Space Total
|
3 |
|
Plan
|
Epp113484 |
Building
|
Bathroom Total
|
3 |
|
Bedrooms Total
|
3 |
|
Constructed Date
|
2024 |
|
Cooling Type
|
Air Conditioned, Wall Unit |
|
Fireplace Present
|
Yes |
|
Fireplace Total
|
1 |
|
Heating Fuel
|
Electric |
|
Heating Type
|
Baseboard Heaters, Heat Pump |
|
Size Interior
|
3037 Sqft |
|
Total Finished Area
|
2102 Sqft |
|
Type
|
House |
Land
|
Acreage
|
No |
|
Size Irregular
|
3778 |
|
Size Total
|
3778 Sqft |
|
Size Total Text
|
3778 Sqft |
|
Zoning Type
|
Residential |
Rooms
| Level |
Type |
Length |
Width |
Dimensions |
|
Second Level |
Primary Bedroom |
12 ft |
14 ft |
12 ft x 14 ft |
|
Second Level |
Bonus Room |
11 ft |
11 ft |
11 ft x 11 ft |
|
Second Level |
Bathroom |
|
|
4-Piece |
|
Second Level |
Ensuite |
|
|
4-Piece |
|
Second Level |
Bedroom |
10 ft |
11 ft |
10 ft x 11 ft |
|
Second Level |
Bedroom |
10 ft |
10 ft |
10 ft x 10 ft |
|
Main Level |
Entrance |
4 ft |
4 ft |
4 ft x 4 ft |
|
Main Level |
Den |
13 ft |
10 ft |
13 ft x 10 ft |
|
Main Level |
Kitchen |
10 ft |
15 ft |
10 ft x 15 ft |
|
Main Level |
Dining Room |
10 ft |
15 ft |
10 ft x 15 ft |
|
Main Level |
Great Room |
13 ft |
12 ft |
13 ft x 12 ft |
|
Main Level |
Bathroom |
|
|
2-Piece |
https://www.realtor.ca/real-estate/27501648/3617-quarry-st-colwood-royal-bay


























































































