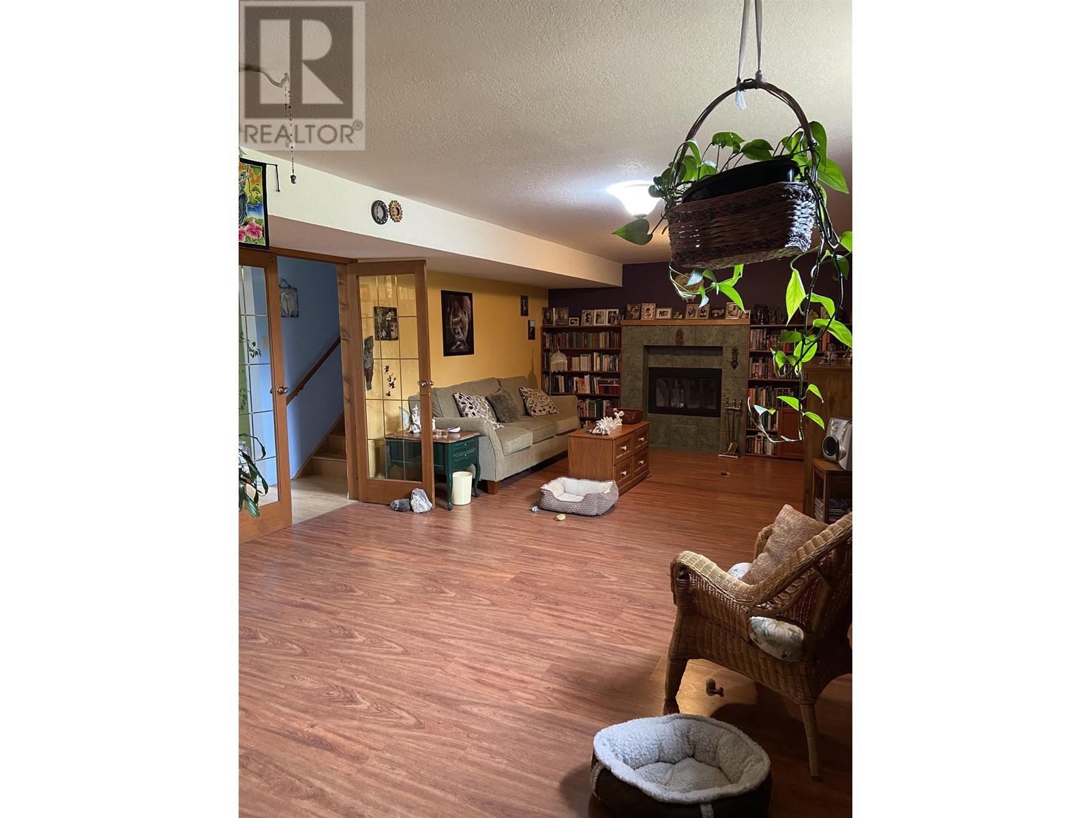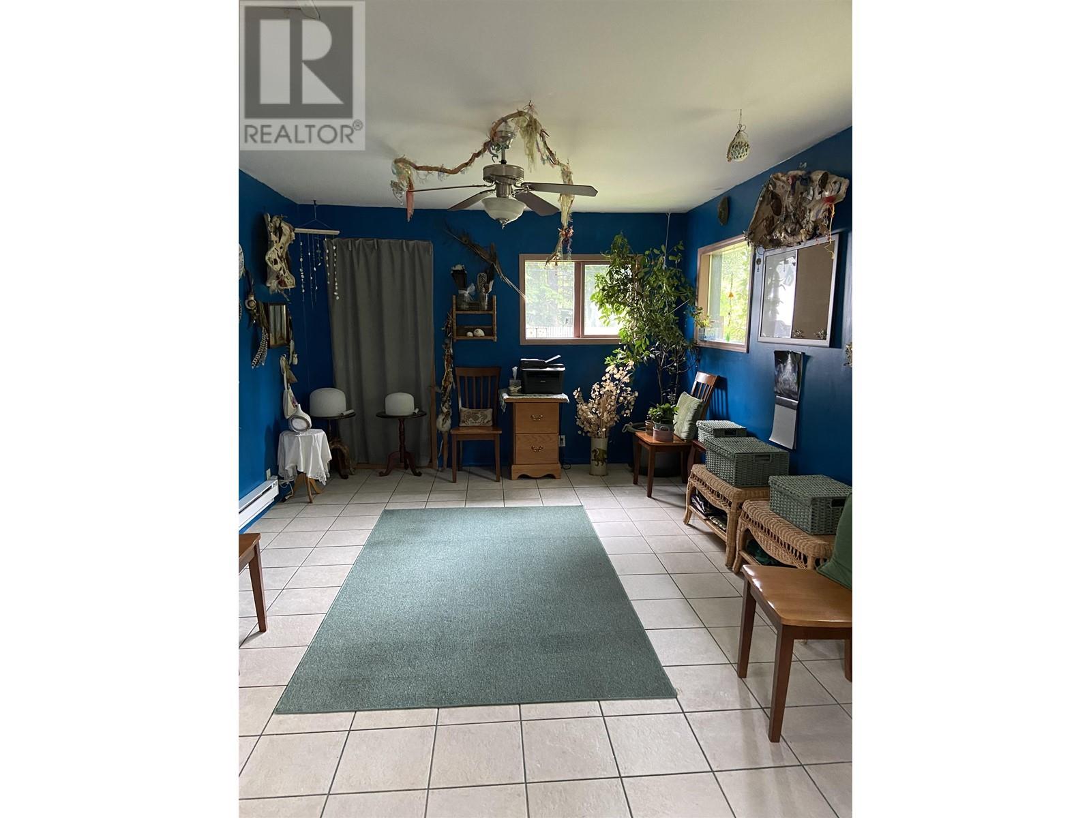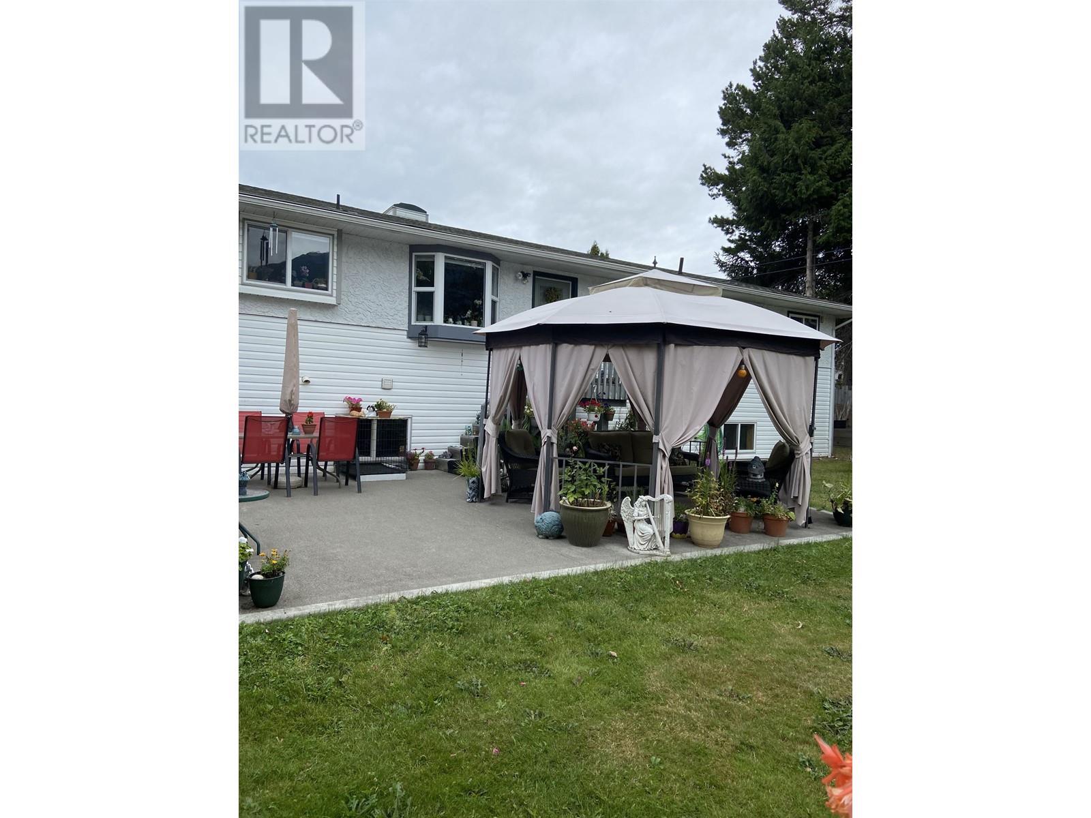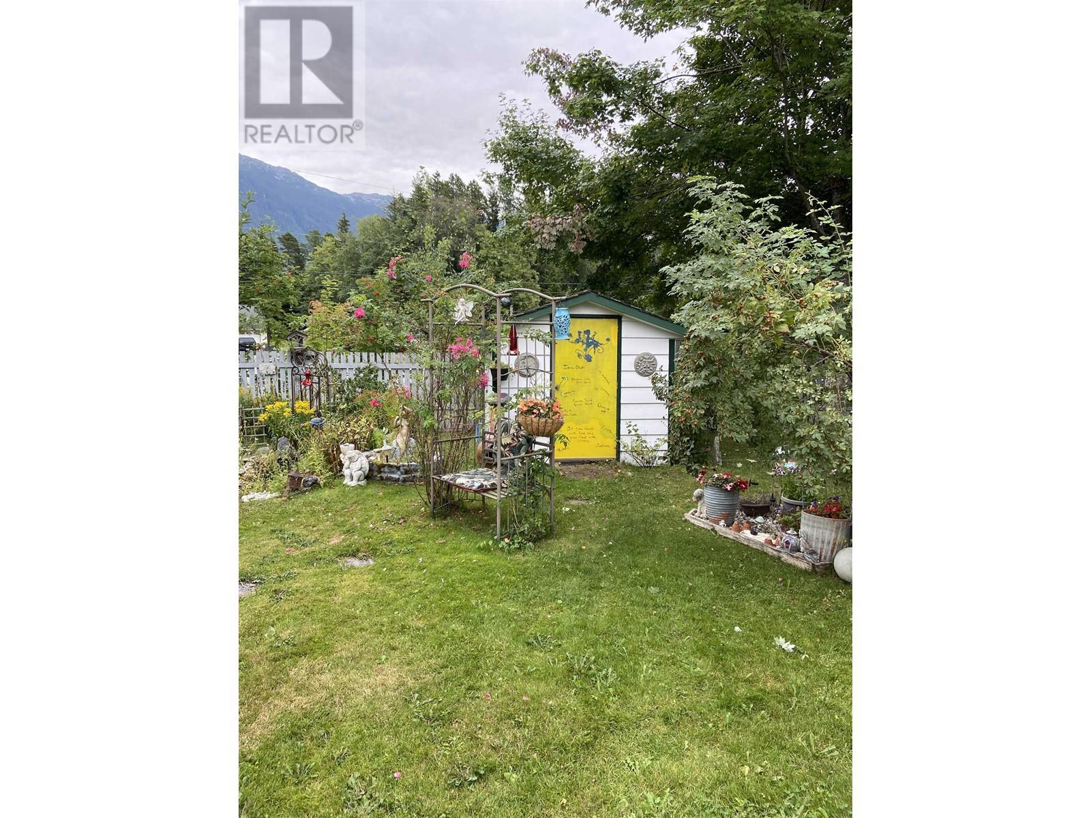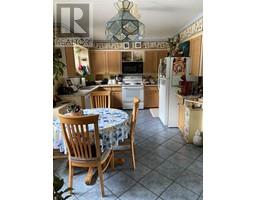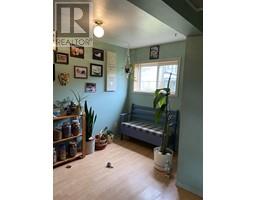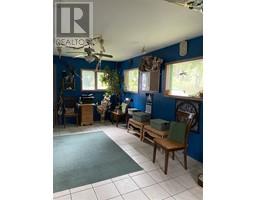4 Bedroom
2 Bathroom
2512 sqft
Fireplace
Forced Air
$549,000
Pride of ownership shines throughout this beautifully updated and cared for family home. Just a few of the many features to be appreciated are, warmth of hardwood floors augmented with practical and beautiful ceramic tile found in the kitchen and bathroom. Feature fireplace compliments the decor of the living room. The fully finished hasn't offers ample room for family fun or quiet retreat providing a lg. family room with n/g fireplace, bedroom, quiet sitting or reading room and ample storage. As a unique and added space, an attached 576 sq.ft. addition, fully finished complete with heat and plumbing perfect for a variety of uses, bonus room, extended family, hobby room or whatever the need may be. Beautifully attended yard, greenhouse, water feature, garden. Double garage, ample parking. (id:46227)
Property Details
|
MLS® Number
|
R2919651 |
|
Property Type
|
Single Family |
|
View Type
|
Mountain View |
Building
|
Bathroom Total
|
2 |
|
Bedrooms Total
|
4 |
|
Appliances
|
Washer, Dryer, Refrigerator, Stove, Dishwasher |
|
Basement Development
|
Finished |
|
Basement Type
|
Full (finished) |
|
Constructed Date
|
1979 |
|
Construction Style Attachment
|
Detached |
|
Fireplace Present
|
Yes |
|
Fireplace Total
|
2 |
|
Foundation Type
|
Concrete Perimeter |
|
Heating Fuel
|
Natural Gas |
|
Heating Type
|
Forced Air |
|
Roof Material
|
Asphalt Shingle |
|
Roof Style
|
Conventional |
|
Stories Total
|
2 |
|
Size Interior
|
2512 Sqft |
|
Type
|
House |
|
Utility Water
|
Municipal Water |
Parking
Land
|
Acreage
|
No |
|
Size Irregular
|
13438 |
|
Size Total
|
13438 Sqft |
|
Size Total Text
|
13438 Sqft |
Rooms
| Level |
Type |
Length |
Width |
Dimensions |
|
Basement |
Family Room |
30 ft |
13 ft ,8 in |
30 ft x 13 ft ,8 in |
|
Basement |
Bedroom 4 |
10 ft ,9 in |
8 ft ,1 in |
10 ft ,9 in x 8 ft ,1 in |
|
Basement |
Dining Nook |
10 ft ,4 in |
10 ft ,9 in |
10 ft ,4 in x 10 ft ,9 in |
|
Basement |
Utility Room |
13 ft ,8 in |
10 ft ,9 in |
13 ft ,8 in x 10 ft ,9 in |
|
Main Level |
Kitchen |
17 ft ,9 in |
11 ft ,2 in |
17 ft ,9 in x 11 ft ,2 in |
|
Main Level |
Living Room |
15 ft ,2 in |
13 ft ,1 in |
15 ft ,2 in x 13 ft ,1 in |
|
Main Level |
Primary Bedroom |
15 ft ,6 in |
11 ft ,8 in |
15 ft ,6 in x 11 ft ,8 in |
|
Main Level |
Bedroom 2 |
10 ft ,6 in |
12 ft |
10 ft ,6 in x 12 ft |
|
Main Level |
Bedroom 3 |
10 ft ,6 in |
12 ft |
10 ft ,6 in x 12 ft |
https://www.realtor.ca/real-estate/27350268/3611-cottonwood-crescent-terrace










