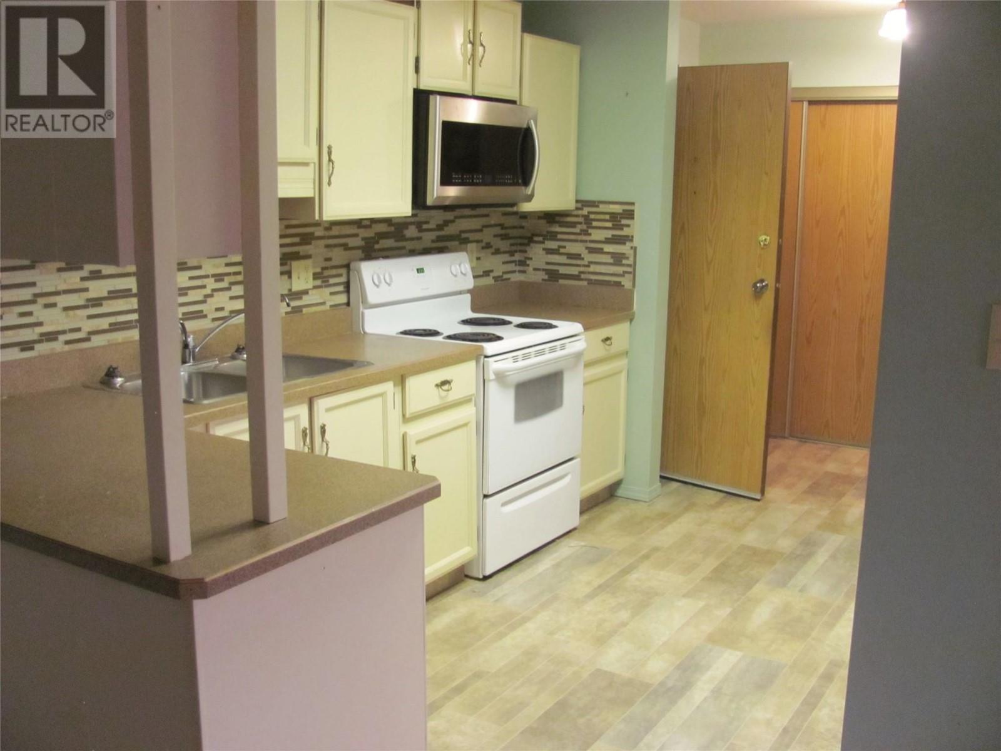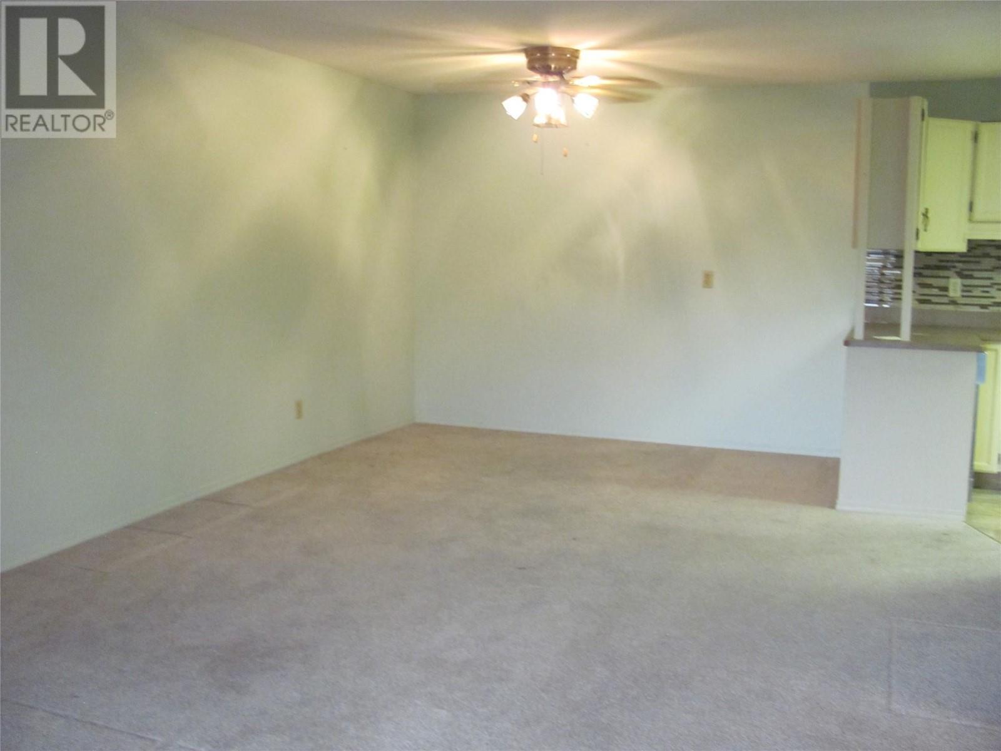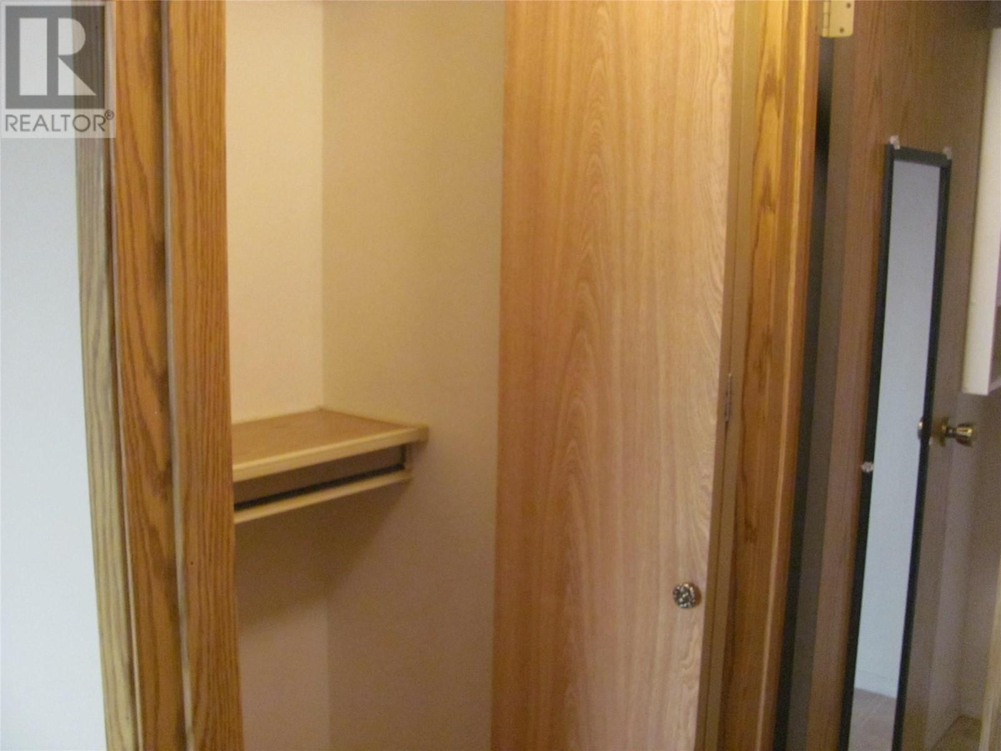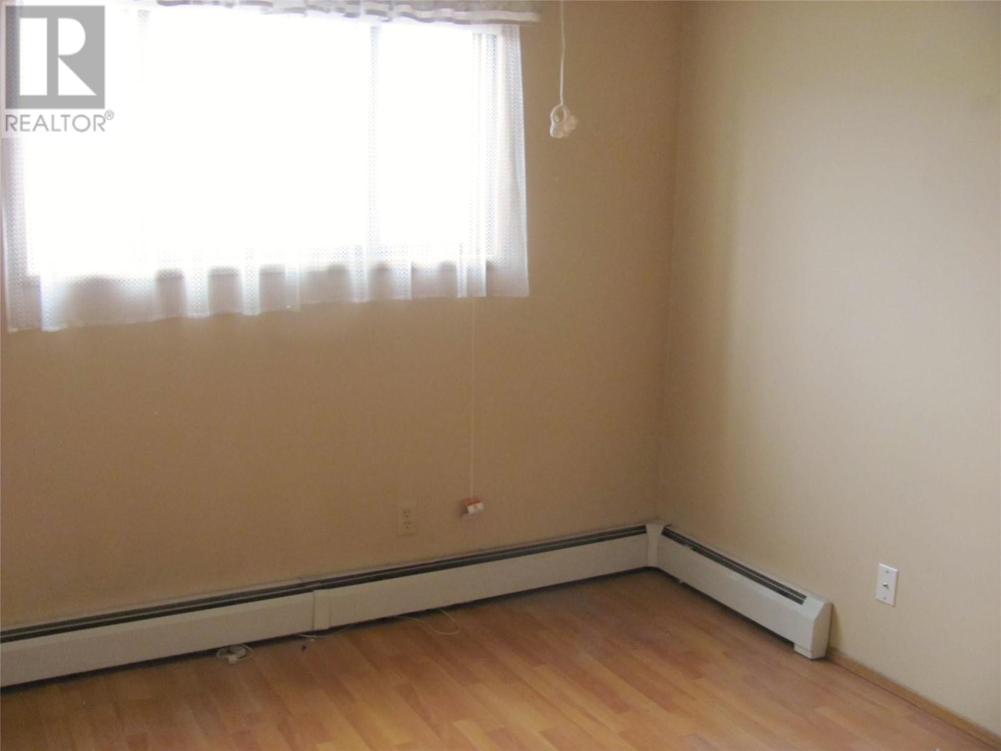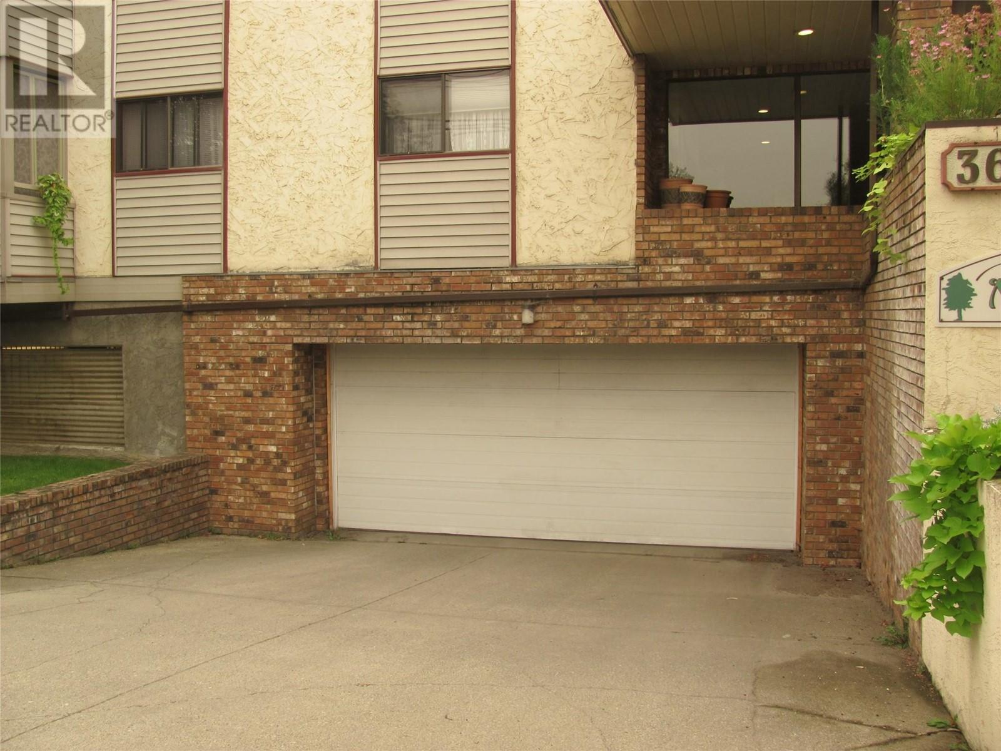3608 27 Avenue Unit# 102 Vernon, British Columbia V1T 1S4
$239,900Maintenance, Reserve Fund Contributions, Heat, Ground Maintenance, Property Management
$464.95 Monthly
Maintenance, Reserve Fund Contributions, Heat, Ground Maintenance, Property Management
$464.95 MonthlyTastefully renovated, first-floor north-facing unit in desirable Maple Grove Manor. This unit is move-in ready . You will love the mountain views from the spacious covered deck. Two bedrooms, one and a half baths ( with 2 pce ensuite off the master bedroom). 1015 sq feet of living space, in suite laundry, plus a generous storage locker. Secure underground parking space. Games room, Workshop, and welcoming lobby area. The bus stop is at the door, and it's an easy 5-minute walk to shopping and other amenities. Minutes to Vernon Hospital, 30 minutes to the Kelowna airport, 35 minutes to Silver Star skiing, 20 minutes to Predator Ridge Golf. Vernon has perfect weather for retirees, Maple Grove Manor offers independent living in a caring community of good neighbor's. Strata is very well managed, strata fees include Heating (Natural gas, radiant hot water heat), Hot water, Water, Sewer, and Garbage .. all you pay extra is your BC Hydro (which is very reasonable because it is not electric heat) and your own Internet. This is a 55-plus building, no pets are allowed. Common amenities include a well-stocked Workshop, and meeting room/games room. Pet restrictions no dogs, or cats, only birds, and fish, allowed. (id:46227)
Property Details
| MLS® Number | 10313281 |
| Property Type | Single Family |
| Neigbourhood | City of Vernon |
| Community Name | Maple Grove Manor |
| Community Features | Pets Not Allowed, Seniors Oriented |
| Parking Space Total | 1 |
| Storage Type | Storage, Locker |
Building
| Bathroom Total | 2 |
| Bedrooms Total | 2 |
| Constructed Date | 1982 |
| Cooling Type | Wall Unit |
| Half Bath Total | 1 |
| Heating Type | Radiant Heat |
| Stories Total | 1 |
| Size Interior | 1015 Sqft |
| Type | Apartment |
| Utility Water | Municipal Water |
Parking
| Parkade |
Land
| Acreage | No |
| Sewer | Municipal Sewage System |
| Size Total Text | Under 1 Acre |
| Zoning Type | Unknown |
Rooms
| Level | Type | Length | Width | Dimensions |
|---|---|---|---|---|
| Main Level | Bedroom | 9'8'' x 9'4'' | ||
| Main Level | Full Bathroom | 12' x 6' | ||
| Main Level | Partial Ensuite Bathroom | 8' x 5' | ||
| Main Level | Primary Bedroom | 11'4'' x 10'11'' | ||
| Main Level | Sunroom | 13' x 4'6'' | ||
| Main Level | Living Room | 16' x 13'3'' | ||
| Main Level | Dining Room | 10'3'' x 10' | ||
| Main Level | Kitchen | 10' x 9'3'' |
https://www.realtor.ca/real-estate/27075161/3608-27-avenue-unit-102-vernon-city-of-vernon






