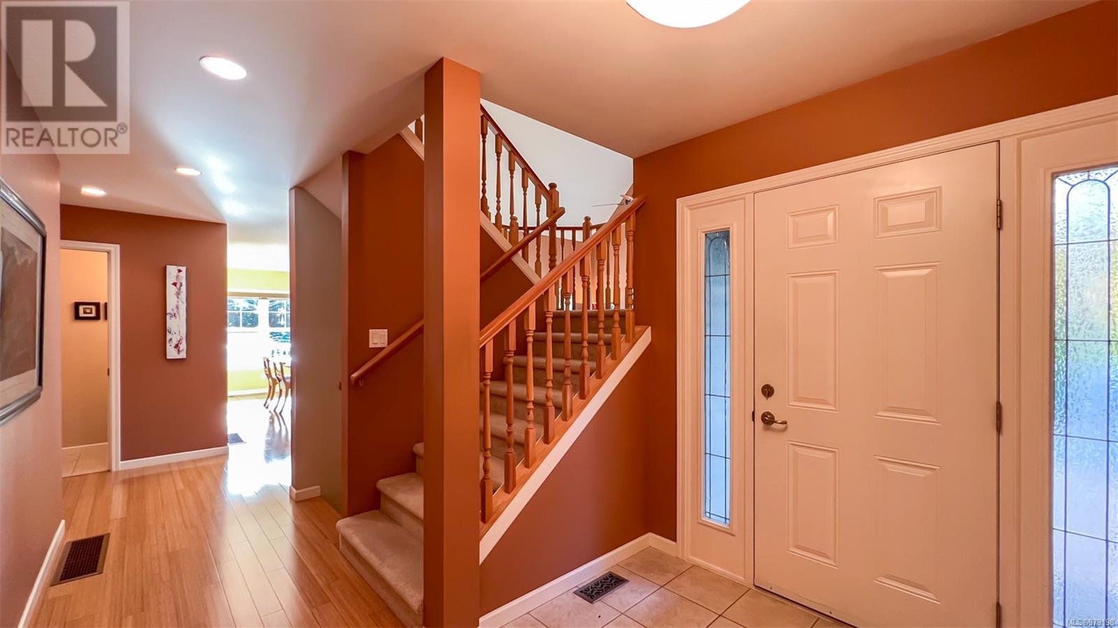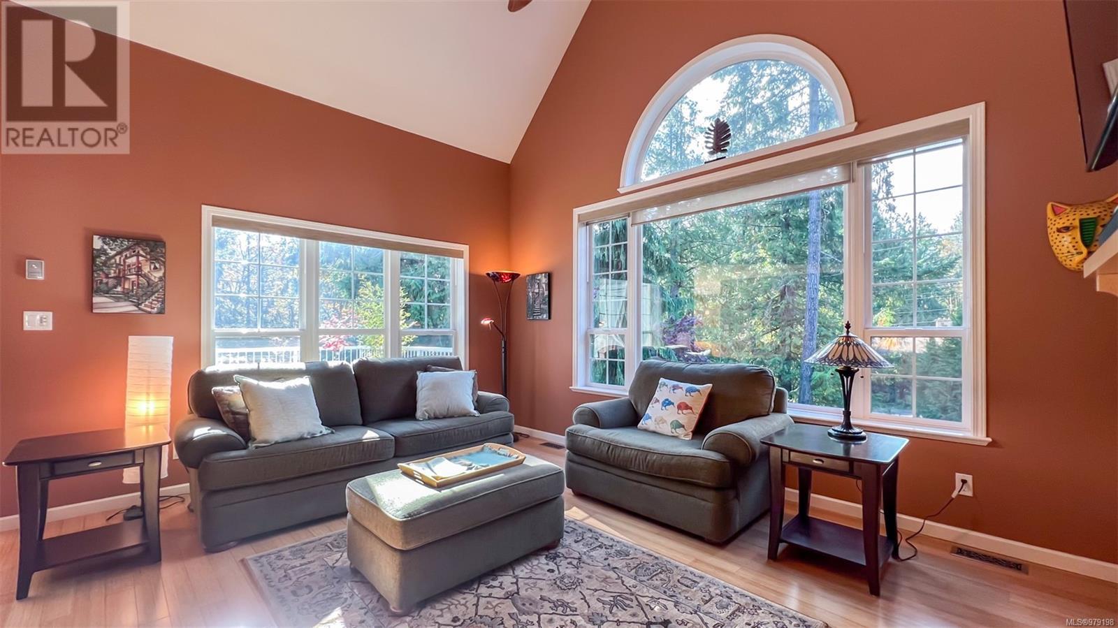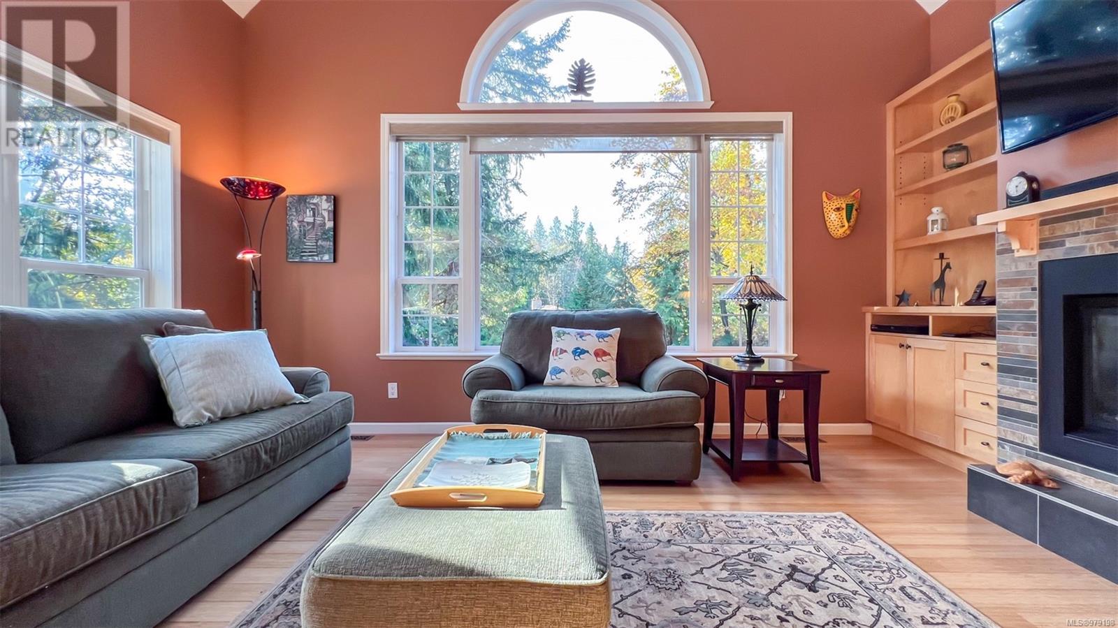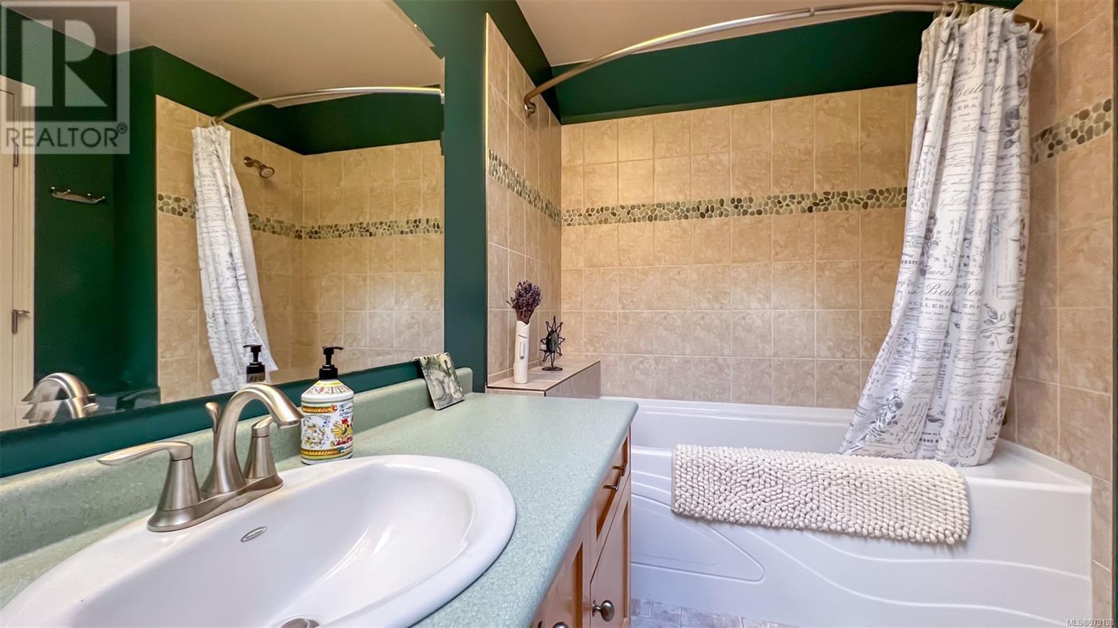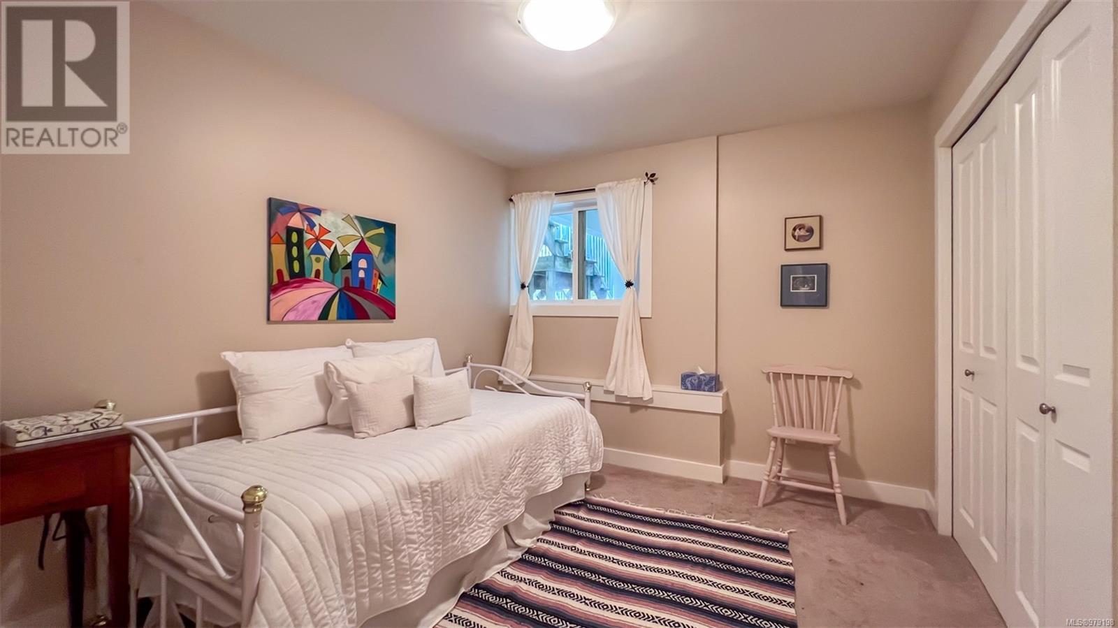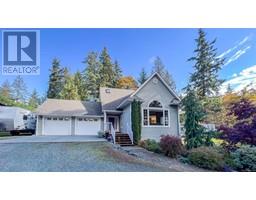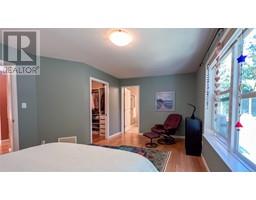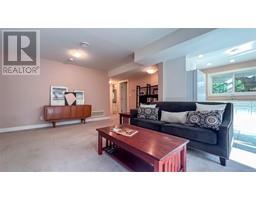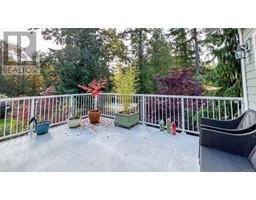4 Bedroom
4 Bathroom
4684 sqft
Fireplace
Air Conditioned
Forced Air, Heat Pump
$1,250,000
*Open Houses Sat 2-4 & Sun 12-2*This home sits on a quiet corner of Cobble Hill nestled in a serene setting. Two separate suites provide lots of room for family or an opportunity to generate over $2000/month. Each suite has level entry for easier accessibility. The main home has 2 bedrms, 2.5 baths + a large loft which can easily become a 3rd bedrm. The living room has high ceilings with large windows framing beautiful trees of all varieties. The kitchen is a perfect mix of open but tucked away. The dining area opens to a deck overlooking lush gardens. Downstairs is a 2 bedrm suite opening onto patio spaces & the gardens. Featuring: heat pump, gas furnace, 2 car garage, RV/boat + 8 car parking, hwt on-demand, generator with own circuit, 40yr roof and more. Next to: Farnsworth playground, top schools, bus route,farm stands,wineries. Half way between Victoria and Nanaimo & only 20 minutes to Duncan. This is the Country lifestyle where charm meets convenience. Click the blue button to book a viewing today! (id:46227)
Property Details
|
MLS® Number
|
979198 |
|
Property Type
|
Single Family |
|
Neigbourhood
|
Cobble Hill |
|
Features
|
Level Lot, Corner Site, Other |
|
Parking Space Total
|
8 |
|
Plan
|
Vip26681 |
|
Structure
|
Shed |
Building
|
Bathroom Total
|
4 |
|
Bedrooms Total
|
4 |
|
Constructed Date
|
2008 |
|
Cooling Type
|
Air Conditioned |
|
Fire Protection
|
Fire Alarm System |
|
Fireplace Present
|
Yes |
|
Fireplace Total
|
1 |
|
Heating Fuel
|
Natural Gas, Other |
|
Heating Type
|
Forced Air, Heat Pump |
|
Size Interior
|
4684 Sqft |
|
Total Finished Area
|
3235 Sqft |
|
Type
|
House |
Land
|
Acreage
|
No |
|
Size Irregular
|
0.65 |
|
Size Total
|
0.65 Ac |
|
Size Total Text
|
0.65 Ac |
|
Zoning Description
|
R-3 |
|
Zoning Type
|
Residential |
Rooms
| Level |
Type |
Length |
Width |
Dimensions |
|
Second Level |
Bathroom |
|
|
4-Piece |
|
Second Level |
Family Room |
|
|
17' x 25' |
|
Second Level |
Bedroom |
|
|
12' x 15' |
|
Lower Level |
Laundry Room |
|
|
7' x 20' |
|
Lower Level |
Kitchen |
|
|
12' x 10' |
|
Lower Level |
Living Room |
|
|
22' x 16' |
|
Lower Level |
Bathroom |
|
|
4-Piece |
|
Lower Level |
Bedroom |
|
|
10' x 11' |
|
Lower Level |
Bedroom |
|
|
17' x 14' |
|
Main Level |
Ensuite |
|
|
3-Piece |
|
Main Level |
Kitchen |
|
|
12' x 15' |
|
Main Level |
Dining Room |
|
|
13' x 9' |
|
Main Level |
Living Room |
|
|
18' x 14' |
|
Main Level |
Bedroom |
|
|
17' x 13' |
|
Main Level |
Bathroom |
|
|
2-Piece |
https://www.realtor.ca/real-estate/27574058/3603-braemar-rd-cobble-hill-cobble-hill




