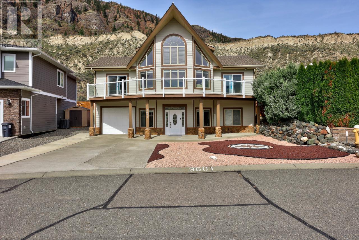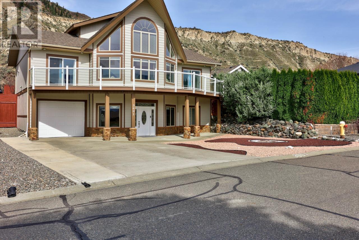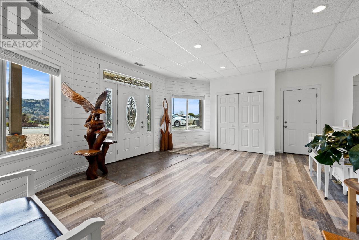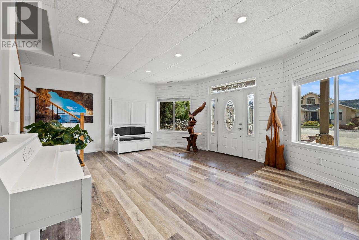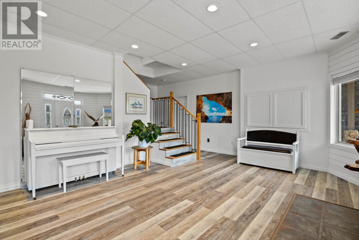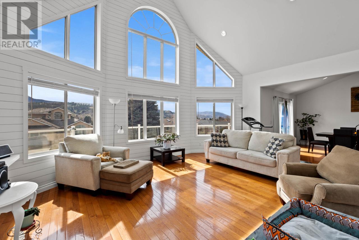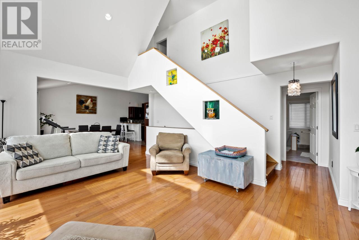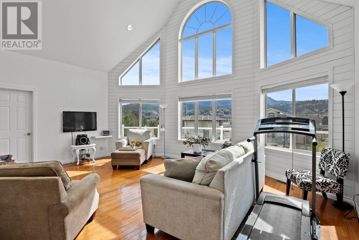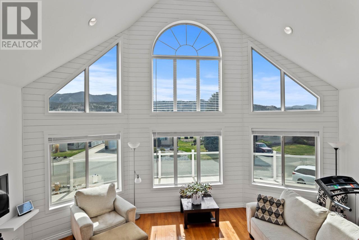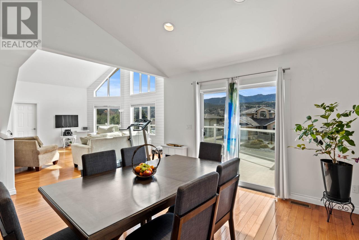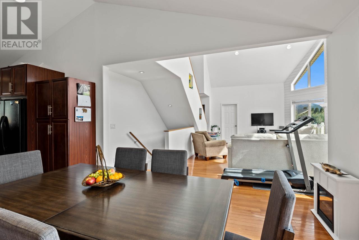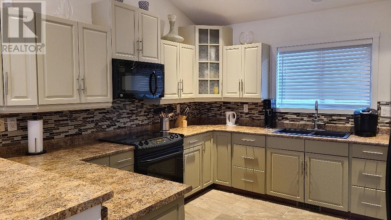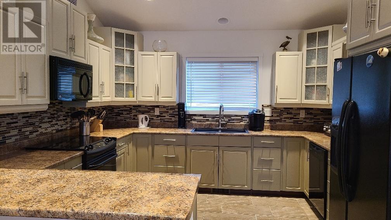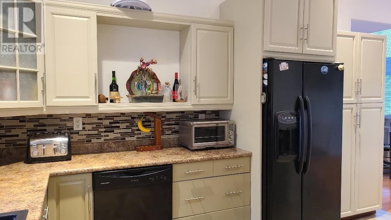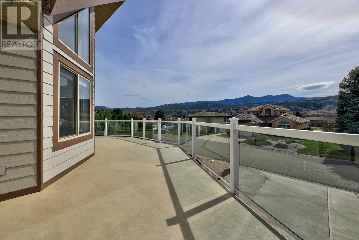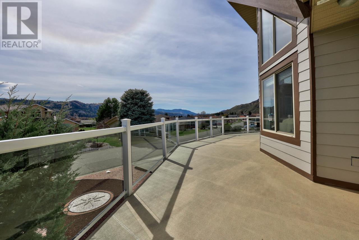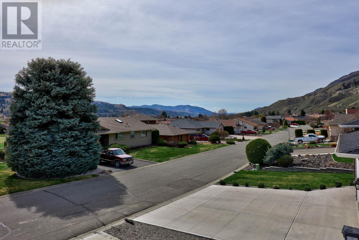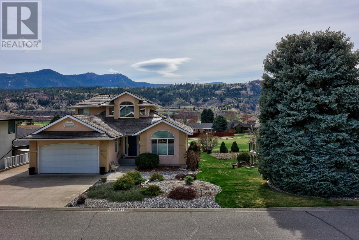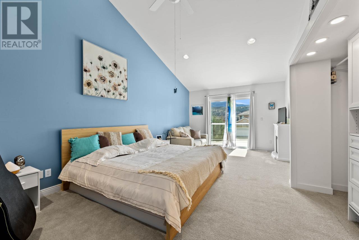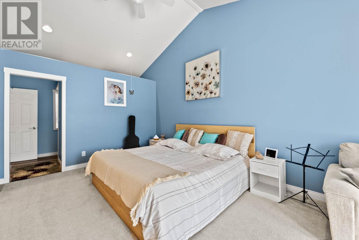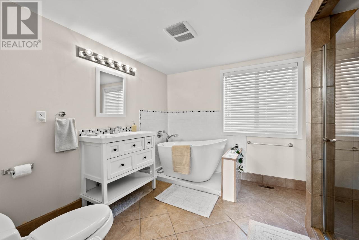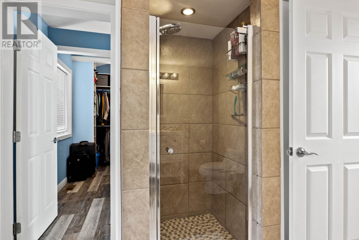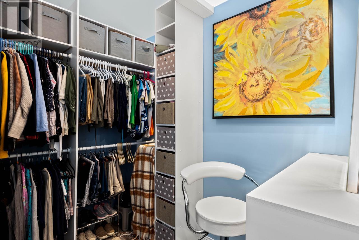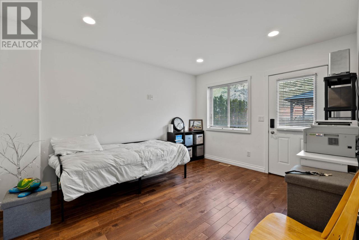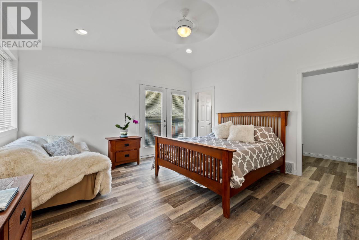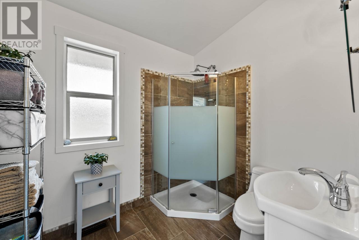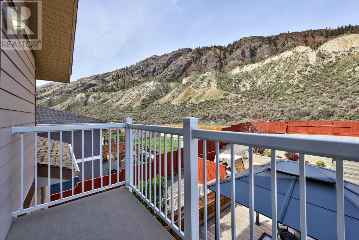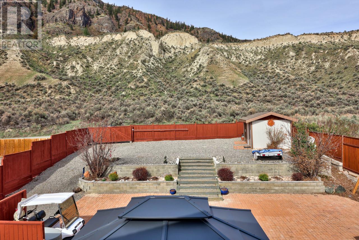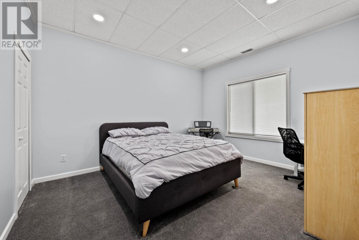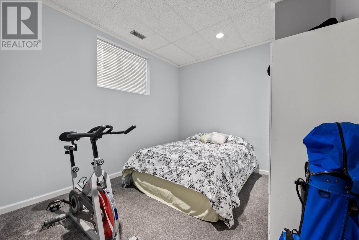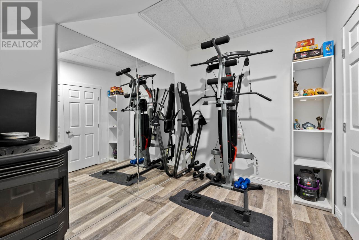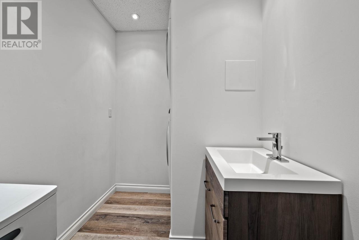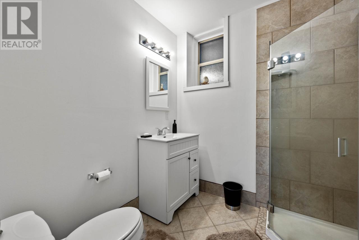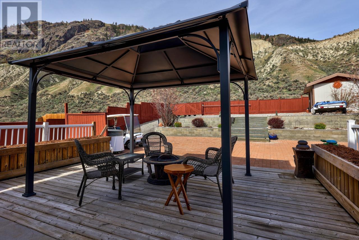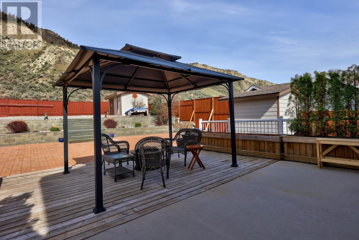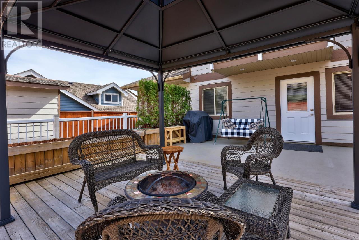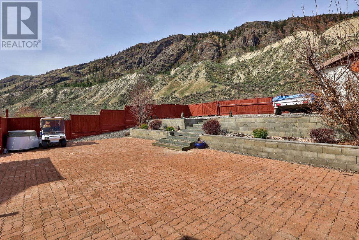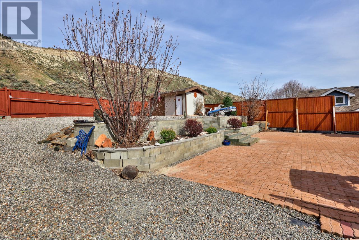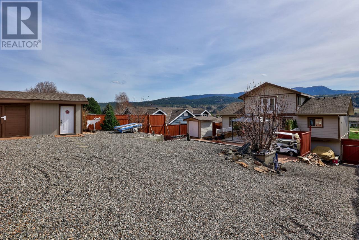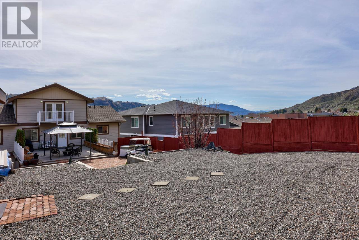3601 Navatanee Drive Kamloops, British Columbia V2H 1S1
$865,000Maintenance, Property Management, Other, See Remarks
$250 Monthly
Maintenance, Property Management, Other, See Remarks
$250 MonthlyWelcome to this unique, spacious, and energy-efficient home at Rivershore Estates, an award-winning Robert Trent Jones Sr. championship layout. This attractive well-maintained 3 story house and updated home features 4 bedrooms with twelve foot ceilings plus den/office, 3 bathrooms, vaulted twenty foot ceiling in the spacious living room. Large windows provide loads of natural light thru-out the open south-exposure main floor plan that has great views over the golf property and South Thompson valley and hills. The large lot features low-maintenance and water saving xeriscape/firesmart landscaping. A two hundred square foot shed and the garage offer plenty of storage. A sixteen foot rear gate gives access to the backyard with options for a possible detached shop. The energy efficient geo-thermal heating and cooling adds to the comfort of this great home in a family and golf-friendly community. Community owned hiking and biking trails are literally out your back door. (id:46227)
Property Details
| MLS® Number | 178061 |
| Property Type | Single Family |
| Neigbourhood | South Thompson Valley |
| Community Name | Rivershore Estates |
| Amenities Near By | Golf Nearby |
| Community Features | Pets Allowed |
| Parking Space Total | 1 |
Building
| Bathroom Total | 3 |
| Bedrooms Total | 4 |
| Appliances | Range, Refrigerator, Dishwasher, Washer & Dryer |
| Basement Type | Full |
| Constructed Date | 2007 |
| Construction Style Attachment | Detached |
| Cooling Type | Central Air Conditioning |
| Exterior Finish | Composite Siding |
| Flooring Type | Mixed Flooring |
| Half Bath Total | 2 |
| Heating Type | Forced Air |
| Roof Material | Asphalt Shingle |
| Roof Style | Unknown |
| Size Interior | 2526 Sqft |
| Type | House |
| Utility Water | Community Water User's Utility |
Parking
| Attached Garage | 1 |
Land
| Acreage | No |
| Fence Type | Fence |
| Land Amenities | Golf Nearby |
| Sewer | Municipal Sewage System |
| Size Irregular | 0.23 |
| Size Total | 0.23 Ac|under 1 Acre |
| Size Total Text | 0.23 Ac|under 1 Acre |
| Zoning Type | Unknown |
Rooms
| Level | Type | Length | Width | Dimensions |
|---|---|---|---|---|
| Second Level | Bedroom | 14'0'' x 13'0'' | ||
| Second Level | 3pc Ensuite Bath | Measurements not available | ||
| Basement | 3pc Bathroom | Measurements not available | ||
| Basement | Storage | 9'7'' x 7'0'' | ||
| Basement | Laundry Room | 6'5'' x 5'7'' | ||
| Basement | Bedroom | 12'0'' x 10'0'' | ||
| Basement | Bedroom | 14'0'' x 12'0'' | ||
| Basement | Foyer | 24'0'' x 20'0'' | ||
| Main Level | Living Room | 19'7'' x 15'0'' | ||
| Main Level | Dining Room | 15'5'' x 15'0'' | ||
| Main Level | Bedroom | 28'0'' x 12'0'' | ||
| Main Level | Kitchen | 14'0'' x 12'0'' | ||
| Main Level | 4pc Ensuite Bath | Measurements not available |
https://www.realtor.ca/real-estate/26801271/3601-navatanee-drive-kamloops-south-thompson-valley


