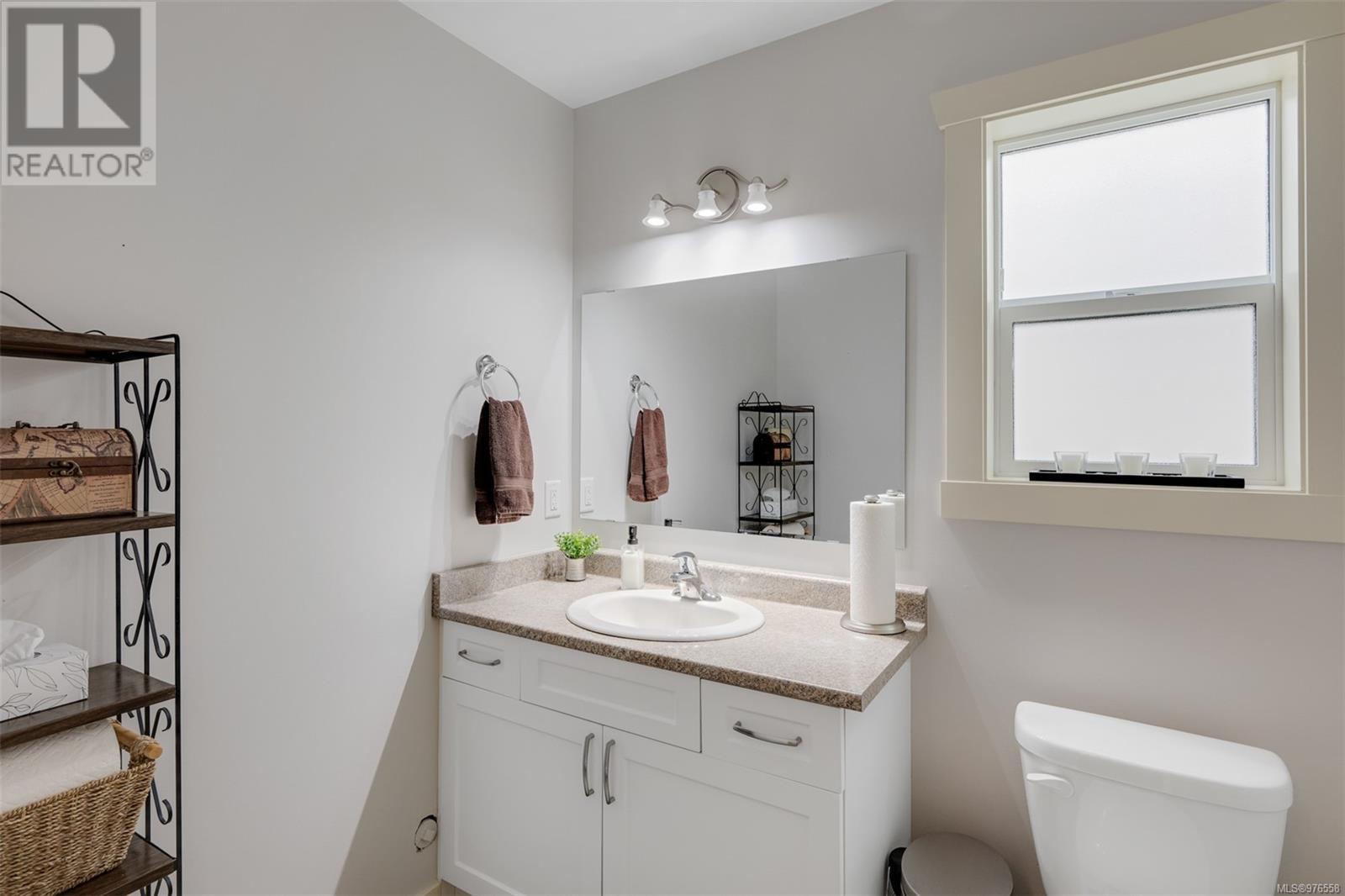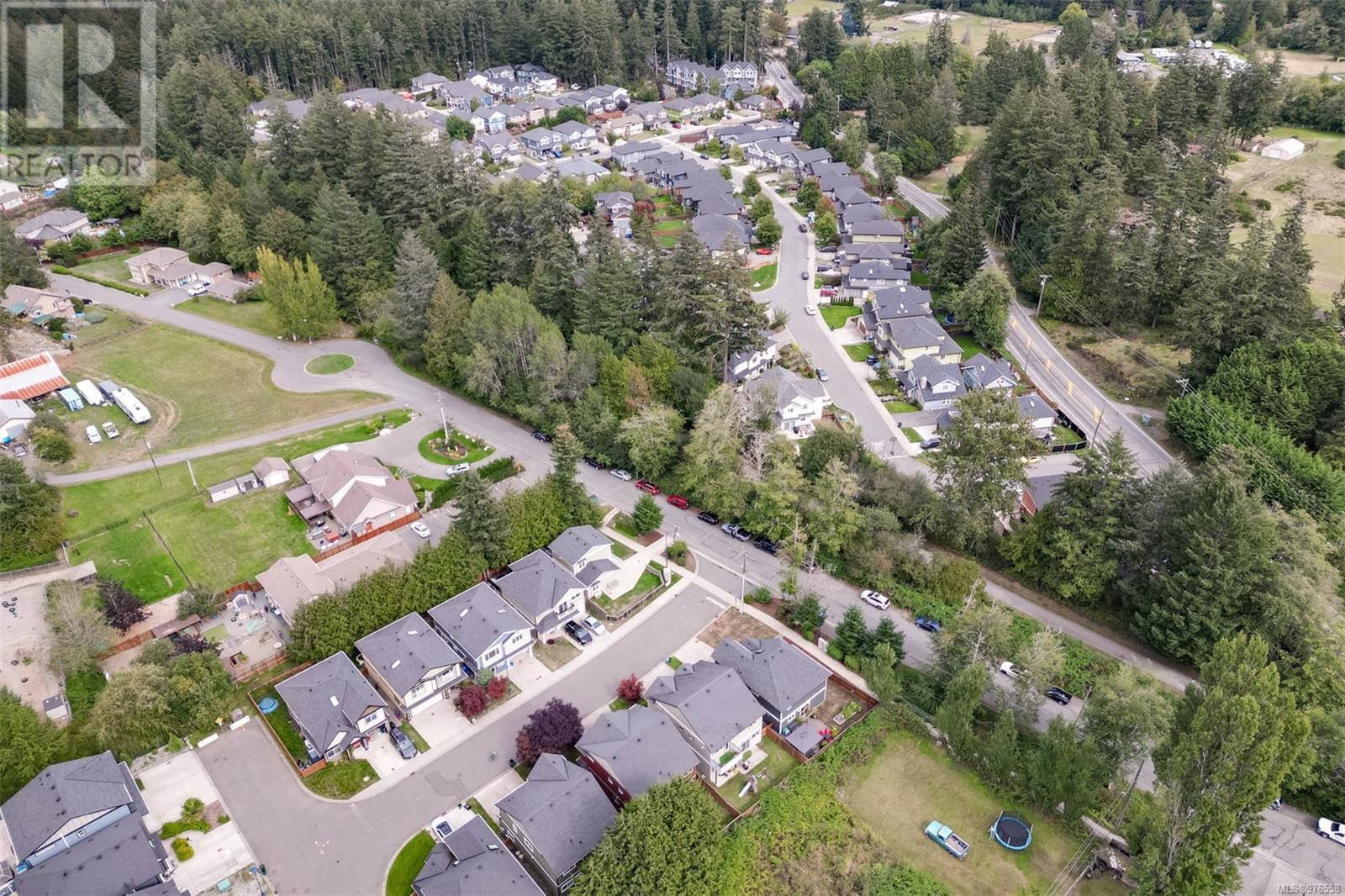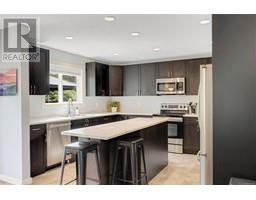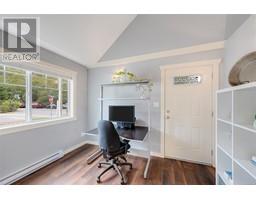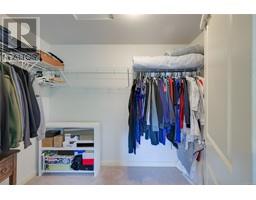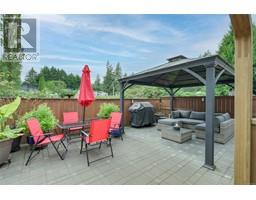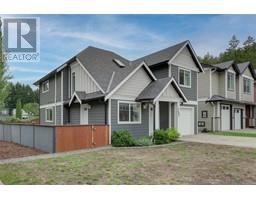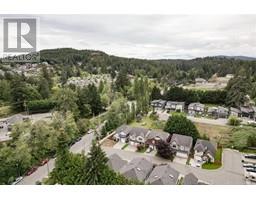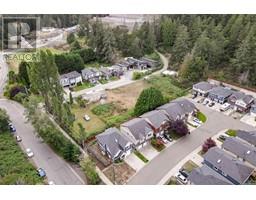3601 Lavender Field Green Langford, British Columbia V9C 0G8
$950,000Maintenance,
$75 Monthly
Maintenance,
$75 MonthlyListed below Assessed Value! This stunning 4-bed, 2.5-bath home is located on a quiet, family-friendly street with welcoming neighbours. Spanning nearly 2,000 square feet, this spacious home features a bright, open floor plan with main-level living. The large gourmet kitchen opens onto a sunny, south-facing backyard—ideal for relaxation or entertaining. The main level also includes an office/bedroom with vaulted ceilings and beautiful natural light, perfect for a home-based business as it has its own side door. Upstairs, you’ll find two generously sized bedrooms and a luxurious master suite complete with a walk-in closet and ensuite. Complementing this must-see home is an energy efficient heat pump, extra storage in the 4ft crawl space and beautiful recently completed landscaping. This home is perfectly situated with easy access to green spaces, parks and recreation centers & the Galloping Goose Trail is steps away. Schools, daycares, shopping, and more are all just a short distance away, with a new elementary school opening nearby in Fall 2025. This is a fantastic opportunity to enjoy country-like living close to the city. (id:46227)
Property Details
| MLS® Number | 976558 |
| Property Type | Single Family |
| Neigbourhood | Happy Valley |
| Community Features | Pets Allowed, Family Oriented |
| Features | Cul-de-sac, Level Lot, Other, Rectangular, Marine Oriented |
| Parking Space Total | 3 |
| Plan | Eps581 |
| Structure | Patio(s) |
Building
| Bathroom Total | 3 |
| Bedrooms Total | 4 |
| Constructed Date | 2014 |
| Cooling Type | Air Conditioned |
| Heating Fuel | Electric |
| Heating Type | Baseboard Heaters, Heat Pump |
| Size Interior | 2230 Sqft |
| Total Finished Area | 1984 Sqft |
| Type | House |
Land
| Acreage | No |
| Size Irregular | 3799 |
| Size Total | 3799 Sqft |
| Size Total Text | 3799 Sqft |
| Zoning Type | Residential |
Rooms
| Level | Type | Length | Width | Dimensions |
|---|---|---|---|---|
| Second Level | Ensuite | 4-Piece | ||
| Second Level | Bathroom | 4-Piece | ||
| Second Level | Bedroom | 11' x 12' | ||
| Second Level | Bedroom | 11' x 12' | ||
| Second Level | Primary Bedroom | 17' x 14' | ||
| Main Level | Entrance | 4 ft | 10 ft | 4 ft x 10 ft |
| Main Level | Bedroom | 11' x 9' | ||
| Main Level | Laundry Room | 7' x 7' | ||
| Main Level | Bathroom | 2-Piece | ||
| Main Level | Kitchen | 12' x 14' | ||
| Main Level | Dining Room | 15' x 7' | ||
| Main Level | Living Room | 16' x 14' | ||
| Main Level | Patio | 23' x 29' |
https://www.realtor.ca/real-estate/27447663/3601-lavender-field-green-langford-happy-valley



































