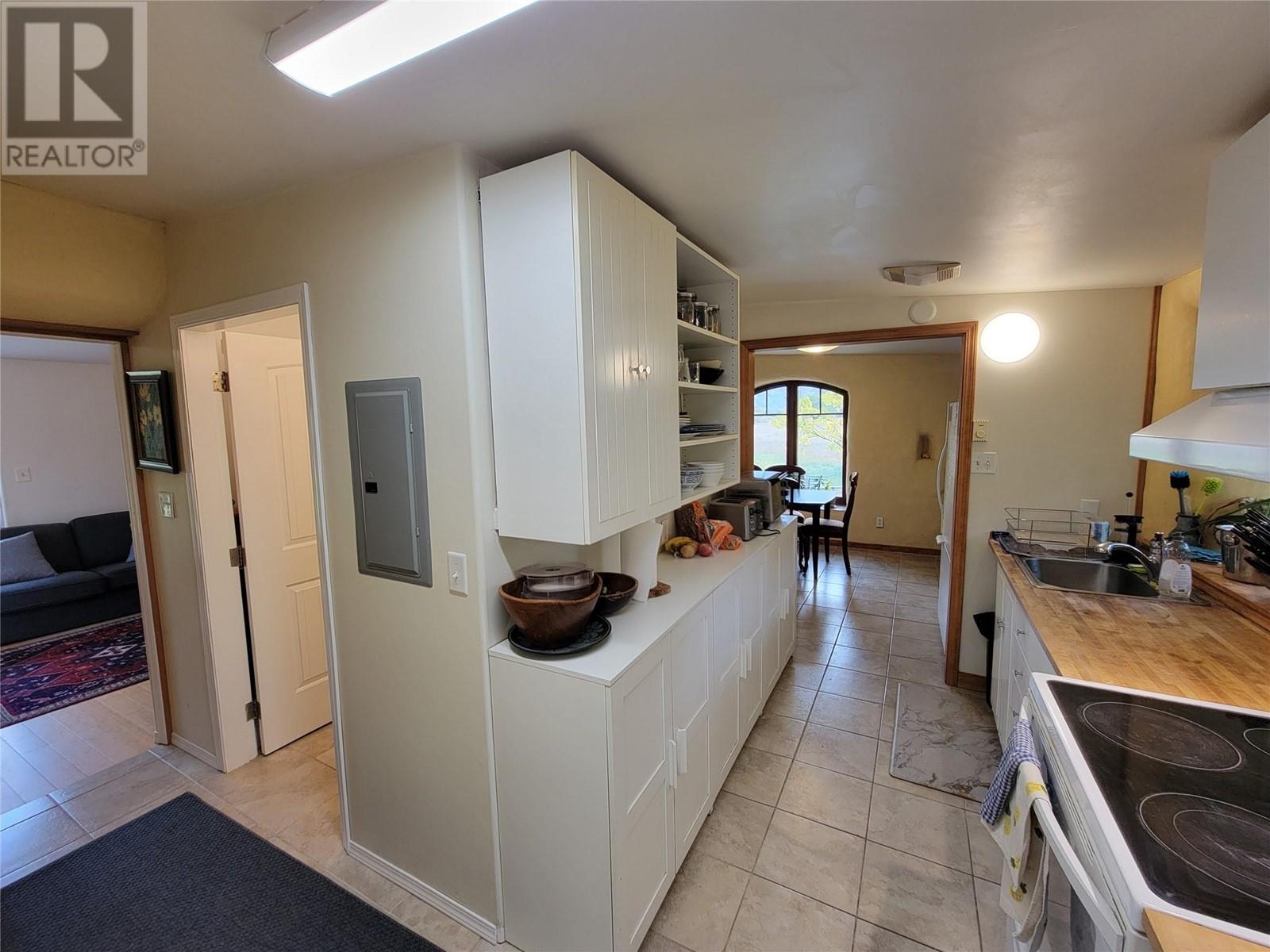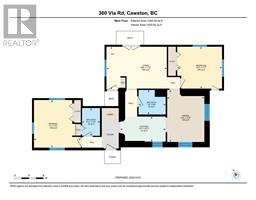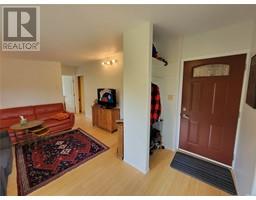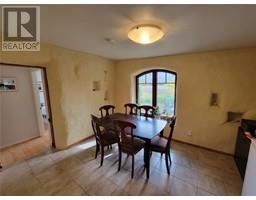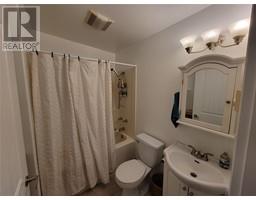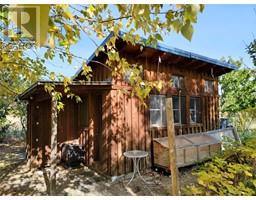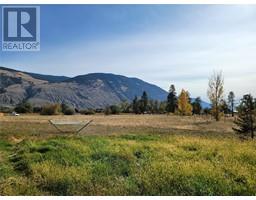2 Bedroom
2 Bathroom
1092 sqft
Ranch
Fireplace
Window Air Conditioner
Baseboard Heaters, Stove
Waterfront On Pond
Acreage
$775,000
5.79 acre organic farm in the heart of Cawston featuring a thoughtfully designed 2 bed 2 bath home, bunkhouse, root cellar, and chicken coops. The entrance to the property is lined with Douglas fir and pine trees creating incredible privacy and natural windbreak. The front portion of the land is planted in a mixed fruit orchard and variety of perennial food crops, whereas the back section is open and awaits your future plans. The original home was built using straw-bale style construction. Two subsequent additions were added several years apart, completed with modern 2x6 home building techniques. High efficiency BlazeKing wood fireplace heats the home well during the winter months. The back of the parcel borders Ginty’s Pond, an area rich in wildlife. Ongoing reclamation projects are encouraging more species to return to the area. Property has its own well and septic system. Telus high speed internet available. Call the listing agent for more info. Please provide at least 24 hours of notice for showings. Measurements are approximate. (id:46227)
Property Details
|
MLS® Number
|
10326395 |
|
Property Type
|
Single Family |
|
Neigbourhood
|
Cawston |
|
Amenities Near By
|
Recreation, Schools |
|
Community Features
|
Rural Setting |
|
Features
|
Private Setting |
|
View Type
|
Mountain View, Valley View, View Of Water |
|
Water Front Type
|
Waterfront On Pond |
Building
|
Bathroom Total
|
2 |
|
Bedrooms Total
|
2 |
|
Appliances
|
Refrigerator, Dryer, Oven - Electric, Washer |
|
Architectural Style
|
Ranch |
|
Constructed Date
|
2005 |
|
Construction Style Attachment
|
Detached |
|
Cooling Type
|
Window Air Conditioner |
|
Exterior Finish
|
Metal, Stucco, Wood |
|
Fireplace Present
|
Yes |
|
Fireplace Type
|
Free Standing Metal |
|
Flooring Type
|
Bamboo, Mixed Flooring |
|
Foundation Type
|
See Remarks |
|
Heating Fuel
|
Electric, Wood |
|
Heating Type
|
Baseboard Heaters, Stove |
|
Roof Material
|
Steel |
|
Roof Style
|
Unknown |
|
Stories Total
|
1 |
|
Size Interior
|
1092 Sqft |
|
Type
|
House |
|
Utility Water
|
Well |
Parking
Land
|
Acreage
|
Yes |
|
Land Amenities
|
Recreation, Schools |
|
Sewer
|
Septic Tank |
|
Size Irregular
|
5.79 |
|
Size Total
|
5.79 Ac|5 - 10 Acres |
|
Size Total Text
|
5.79 Ac|5 - 10 Acres |
|
Surface Water
|
Ponds |
|
Zoning Type
|
Agricultural |
Rooms
| Level |
Type |
Length |
Width |
Dimensions |
|
Main Level |
Bedroom |
|
|
12'5'' x 11'7'' |
|
Main Level |
Full Bathroom |
|
|
4'11'' x 7'8'' |
|
Main Level |
Dining Room |
|
|
10'3'' x 14'5'' |
|
Main Level |
4pc Bathroom |
|
|
7'6'' x 6'9'' |
|
Main Level |
Living Room |
|
|
16'8'' x 11'9'' |
|
Main Level |
Primary Bedroom |
|
|
13' x 13'2'' |
|
Main Level |
Kitchen |
|
|
12'7'' x 6'11'' |
https://www.realtor.ca/real-estate/27553179/360-vla-road-cawston-cawston

















