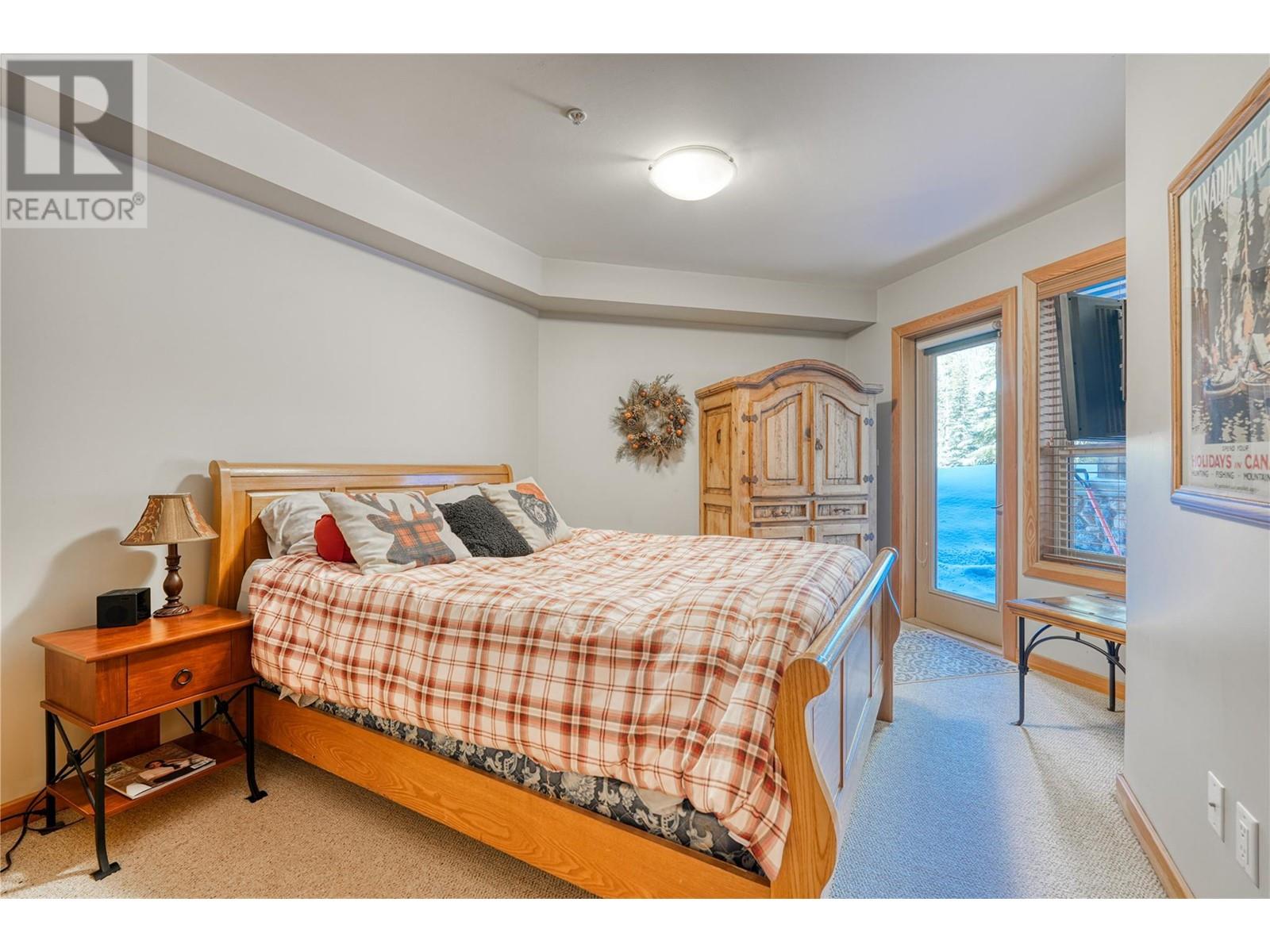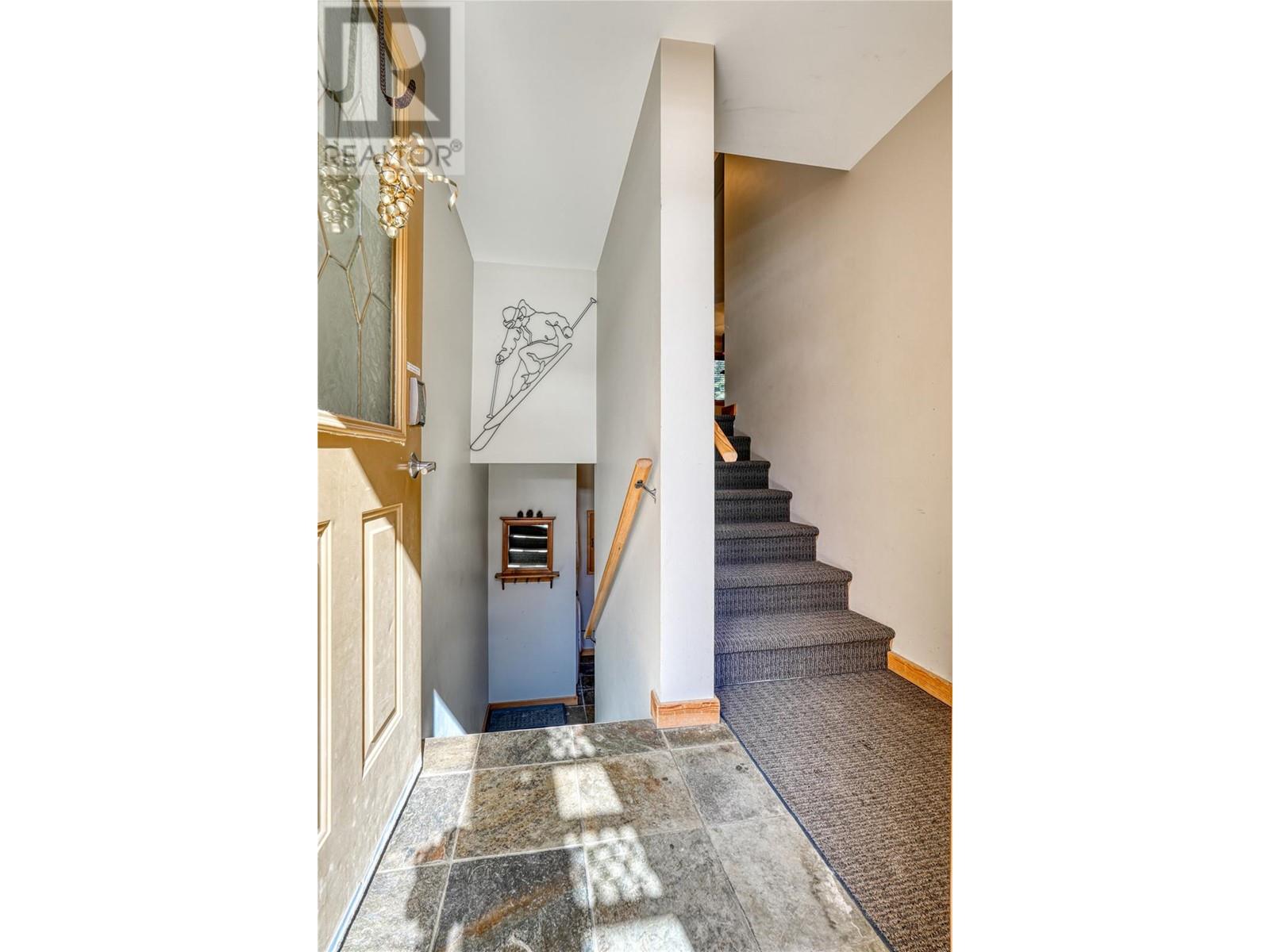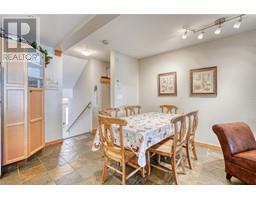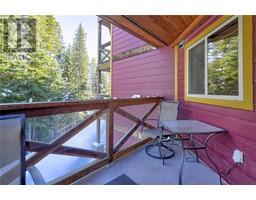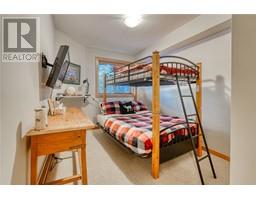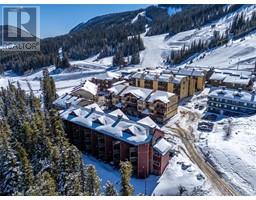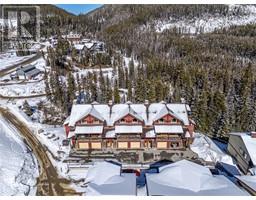360 Strayhorse Road Unit# 3 Apex Mountain, British Columbia V2A 0E2
2 Bedroom
1 Bathroom
1026 sqft
Central Air Conditioning
Baseboard Heaters, Hot Water
Waterfront On Stream
Wooded Area
$458,000Maintenance, Ground Maintenance, Property Management, Other, See Remarks, Sewer, Water
$310 Monthly
Maintenance, Ground Maintenance, Property Management, Other, See Remarks, Sewer, Water
$310 MonthlyLocation, Location, Location. Less than 50 feet from the famous Gunbarrel Salon, T-Bar, Tube Park, New Skating Rink and Bunny Hill. This cozy cabin has an oversized kitchen for everyone to enjoy making those cabin favorites. Bring the whole family as this place sleeps 7 comfortably. The Hot Tub backs onto a soothing creek and forest for the ultimate in privacy and relaxation. Come see for yourself and enjoy all the pleasures Apex has to offer. (id:46227)
Property Details
| MLS® Number | 10328100 |
| Property Type | Single Family |
| Neigbourhood | Penticton Apex |
| Community Name | KEREMEOS CREEK |
| Amenities Near By | Recreation, Ski Area |
| Features | Central Island, One Balcony |
| Parking Space Total | 1 |
| Storage Type | Storage, Locker |
| View Type | River View, Mountain View |
| Water Front Type | Waterfront On Stream |
Building
| Bathroom Total | 1 |
| Bedrooms Total | 2 |
| Appliances | Range, Refrigerator, Dishwasher, Dryer, Oven - Electric, Range - Electric, Water Heater - Electric, Microwave, Hood Fan, Washer & Dryer |
| Basement Type | Full |
| Constructed Date | 2003 |
| Construction Style Attachment | Attached |
| Cooling Type | Central Air Conditioning |
| Exterior Finish | Composite Siding |
| Fire Protection | Smoke Detector Only |
| Flooring Type | Carpeted, Ceramic Tile |
| Heating Type | Baseboard Heaters, Hot Water |
| Roof Material | Asphalt Shingle |
| Roof Style | Unknown |
| Stories Total | 2 |
| Size Interior | 1026 Sqft |
| Type | Row / Townhouse |
| Utility Water | Co-operative Well |
Parking
| See Remarks | |
| Stall |
Land
| Access Type | Easy Access |
| Acreage | No |
| Land Amenities | Recreation, Ski Area |
| Landscape Features | Wooded Area |
| Sewer | Municipal Sewage System |
| Size Total Text | Under 1 Acre |
| Surface Water | Creek Or Stream |
| Zoning Type | Unknown |
Rooms
| Level | Type | Length | Width | Dimensions |
|---|---|---|---|---|
| Second Level | Bedroom | 14' x 8'8'' | ||
| Second Level | Primary Bedroom | 16'5'' x 9'10'' | ||
| Main Level | 4pc Bathroom | Measurements not available | ||
| Main Level | Living Room | 18'9'' x 14' | ||
| Main Level | Dining Room | 8'7'' x 8'2'' | ||
| Main Level | Kitchen | 10'2'' x 10'2'' |
https://www.realtor.ca/real-estate/27629667/360-strayhorse-road-unit-3-apex-mountain-penticton-apex



















