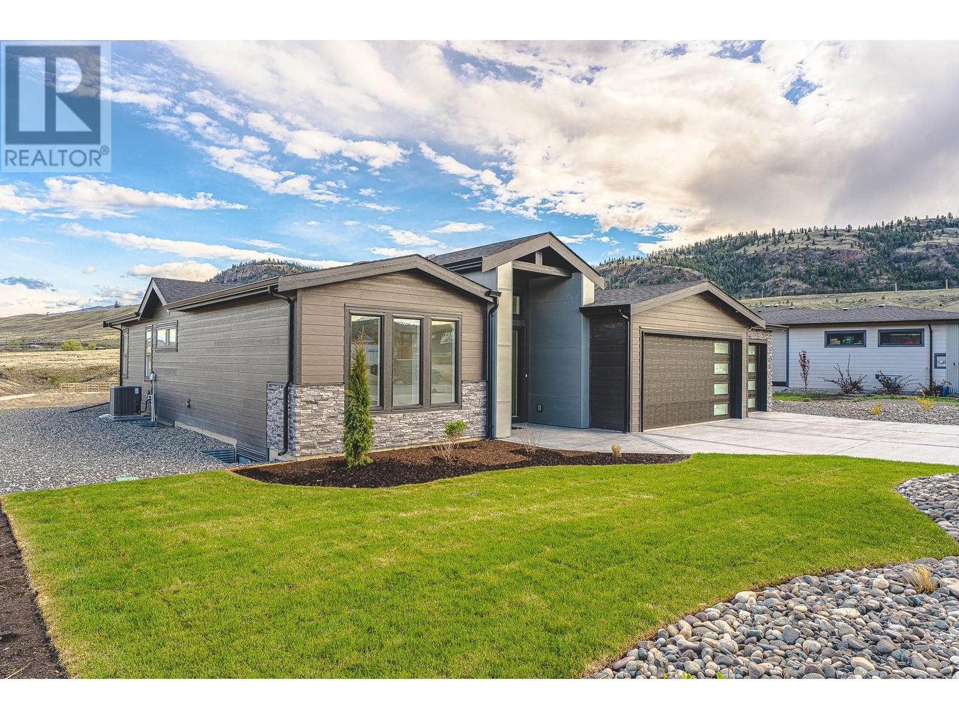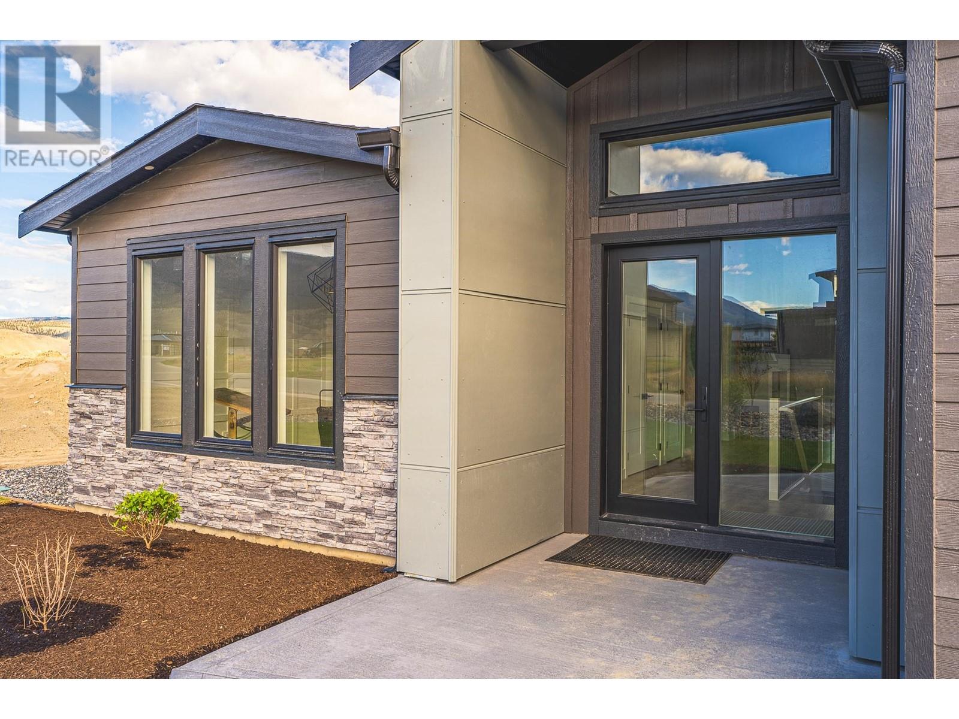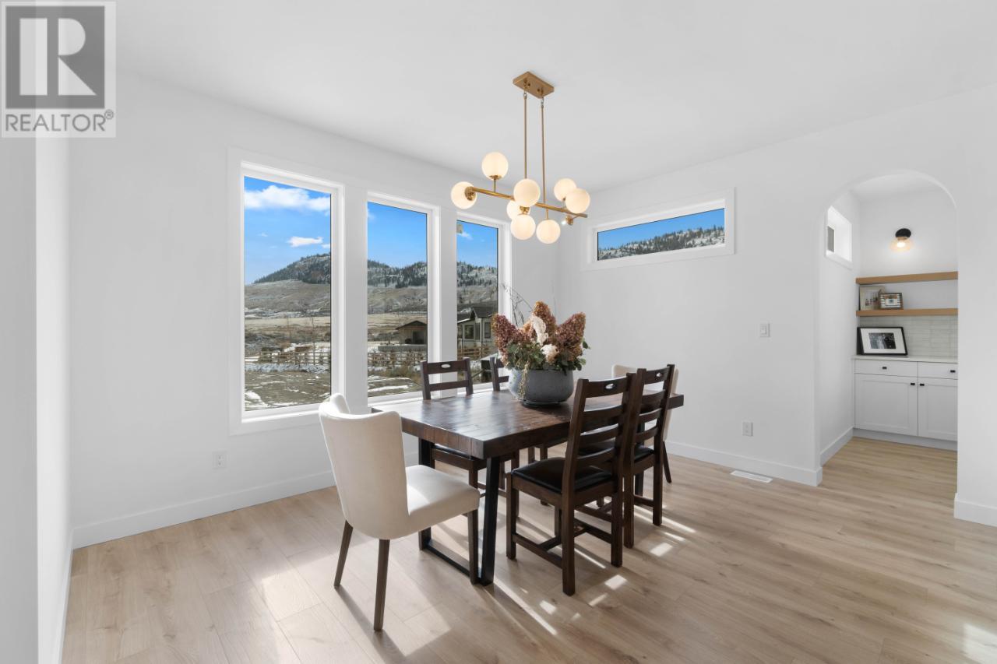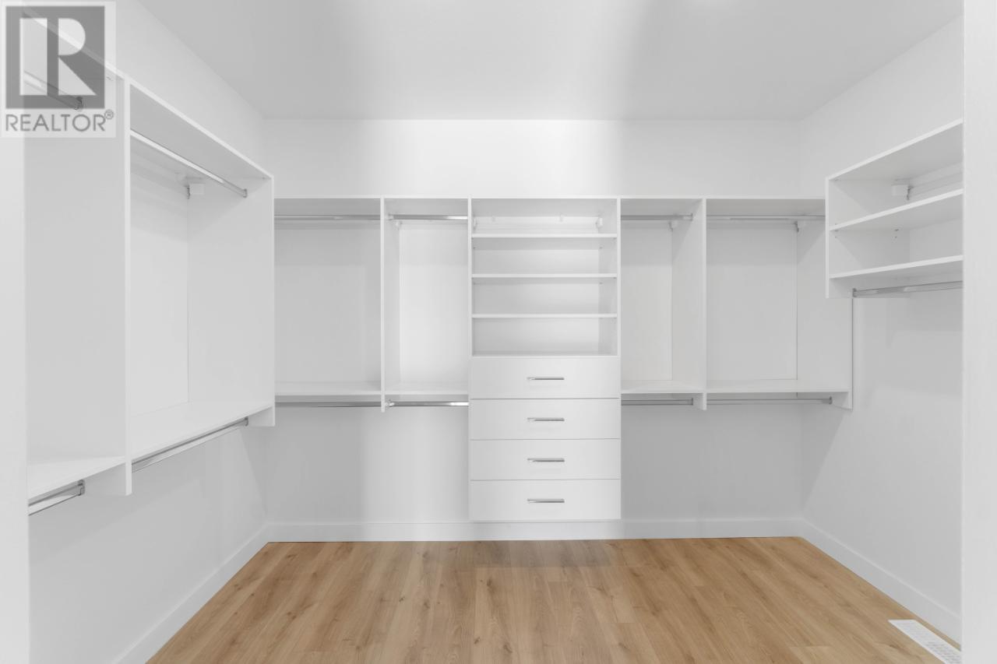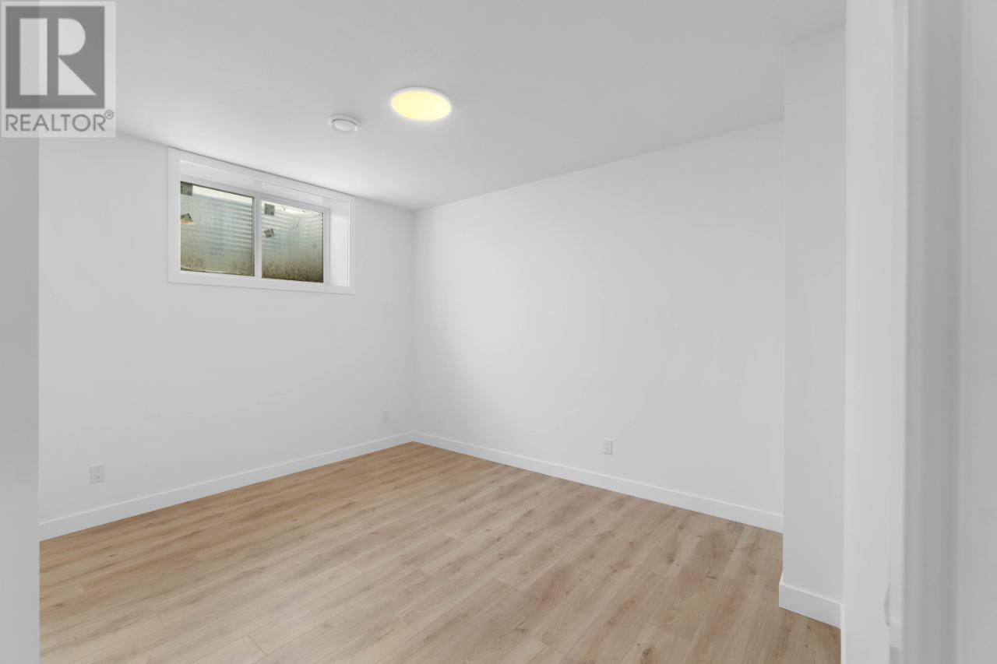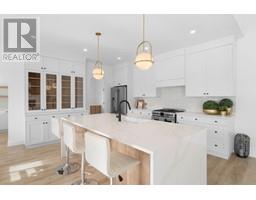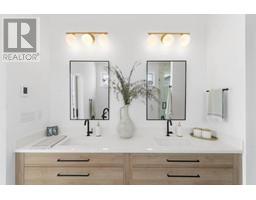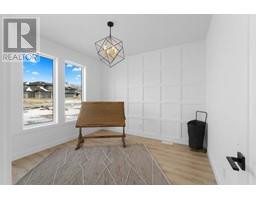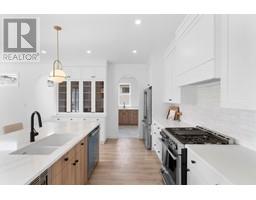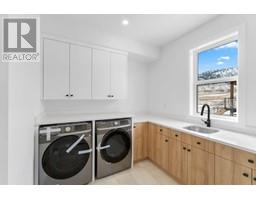360 Rue Cheval Noir Kamloops, British Columbia V1S 0B3
$1,299,900
Welcome to the Casa Moderna! This stunning rancher, with basement, built by Cressman has everything you could ask for and a +29,000 sqft lot! The main level features large 3-car garage, front office or den, main living space with open flow into the kitchen-dining areas with 12ft ceilings and butler's pantry, and finished off with front powder room and laundry / mudroom combo. The Primary Suite is also situated on the main floor and boasts a walk-thru 5pc ensuite with double vanity and separated water closet, right into the spacious walk-in closet with built-ins. The lower level is complete with the 3 remaining bedrooms, 5pc bath with another double vanity, two storage areas by the stairs and far wall, and a large multi-use space that could be used as part family room and media / theatre space and more, plus wet bar area! Upgrades included are appliance package and landscaping. Meas approx - buyer to confirm if important. (id:46227)
Open House
This property has open houses!
1:00 pm
Ends at:2:00 pm
Open House at 360 Rue Cheval Noir - Saturday Starting at 1pm for all Cressman availability info!
Property Details
| MLS® Number | 179795 |
| Property Type | Single Family |
| Neigbourhood | Tobiano |
| Community Name | Tobiano |
| Parking Space Total | 3 |
Building
| Bathroom Total | 3 |
| Bedrooms Total | 4 |
| Architectural Style | Ranch |
| Basement Type | Full |
| Constructed Date | 2024 |
| Construction Style Attachment | Detached |
| Exterior Finish | Stone, Composite Siding |
| Flooring Type | Mixed Flooring |
| Half Bath Total | 1 |
| Heating Type | Forced Air |
| Roof Material | Asphalt Shingle |
| Roof Style | Unknown |
| Size Interior | 3812 Sqft |
| Type | House |
| Utility Water | Community Water User's Utility |
Parking
| Attached Garage | 3 |
Land
| Acreage | No |
| Sewer | Municipal Sewage System |
| Size Irregular | 0.67 |
| Size Total | 0.67 Ac|under 1 Acre |
| Size Total Text | 0.67 Ac|under 1 Acre |
| Zoning Type | Unknown |
Rooms
| Level | Type | Length | Width | Dimensions |
|---|---|---|---|---|
| Basement | Full Bathroom | Measurements not available | ||
| Basement | Recreation Room | 12'8'' x 23'2'' | ||
| Basement | Storage | 8'6'' x 15'2'' | ||
| Basement | Utility Room | 11'10'' x 5'4'' | ||
| Basement | Storage | 9'6'' x 4'3'' | ||
| Basement | Great Room | 19'1'' x 17'10'' | ||
| Basement | Bedroom | 13'4'' x 10'10'' | ||
| Basement | Bedroom | 13'4'' x 10'10'' | ||
| Basement | Bedroom | 13'4'' x 10'10'' | ||
| Main Level | Partial Bathroom | Measurements not available | ||
| Main Level | Primary Bedroom | 14'0'' x 15'0'' | ||
| Main Level | Office | 11'0'' x 11'6'' | ||
| Main Level | Pantry | 8'6'' x 4'2'' | ||
| Main Level | Kitchen | 14'0'' x 13'0'' | ||
| Main Level | Laundry Room | 8'1'' x 11'11'' | ||
| Main Level | Living Room | 18'5'' x 18'6'' | ||
| Main Level | Foyer | 10'5'' x 20'6'' | ||
| Main Level | Full Ensuite Bathroom | Measurements not available | ||
| Main Level | Dining Room | 14'0'' x 11'5'' |
https://www.realtor.ca/real-estate/27154981/360-rue-cheval-noir-kamloops-tobiano



