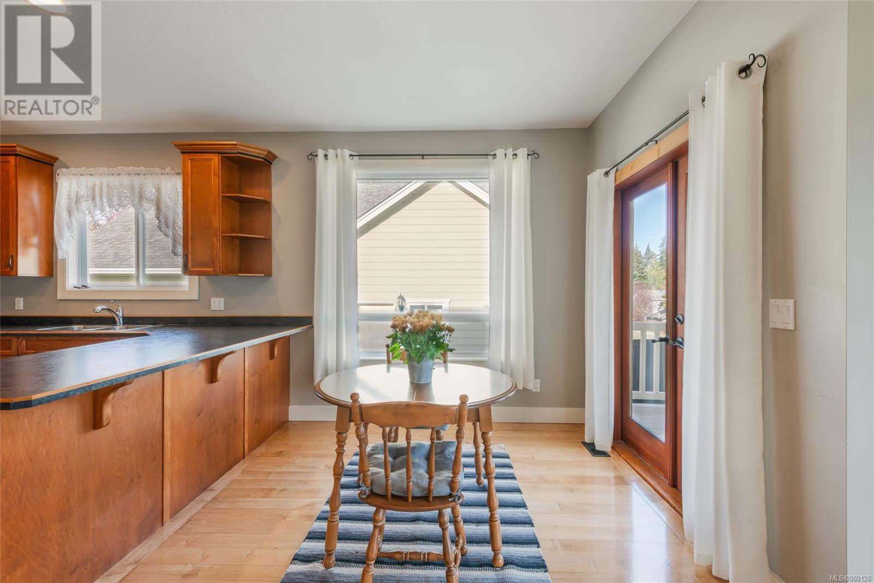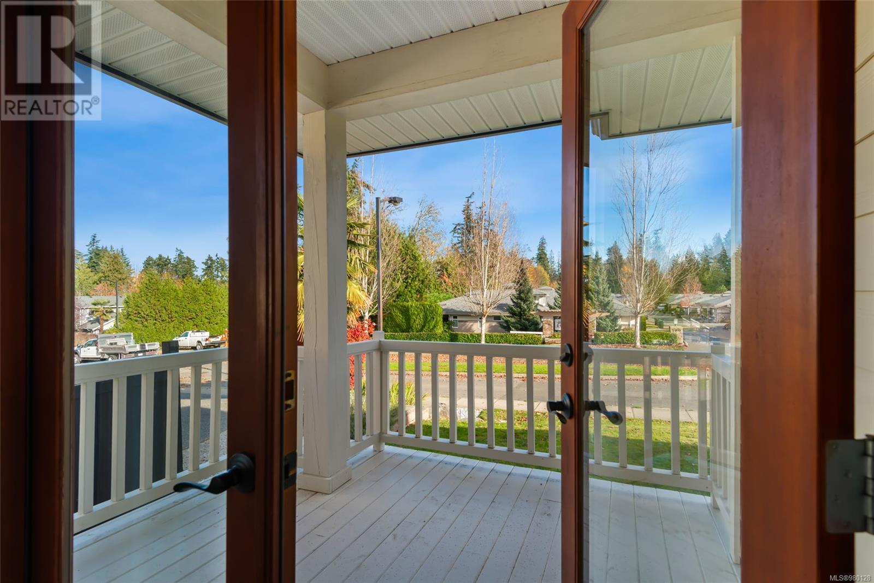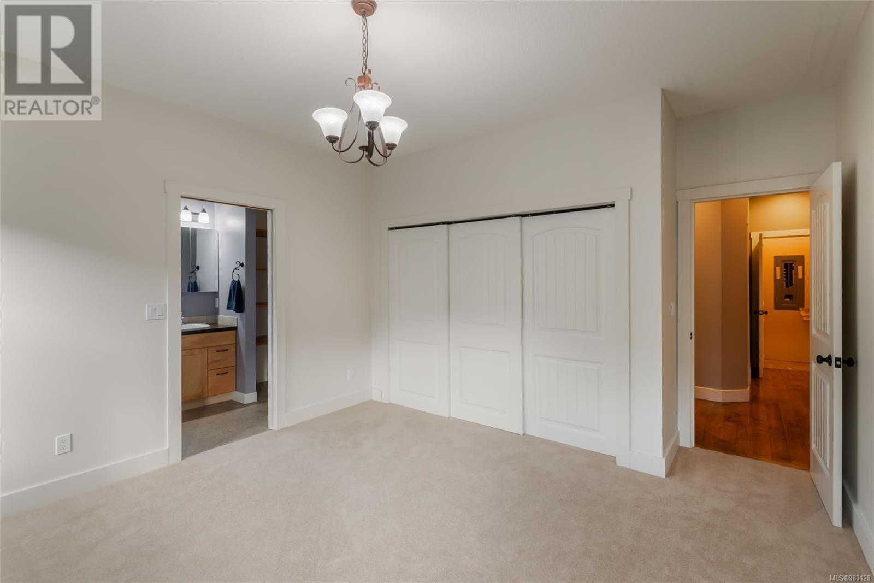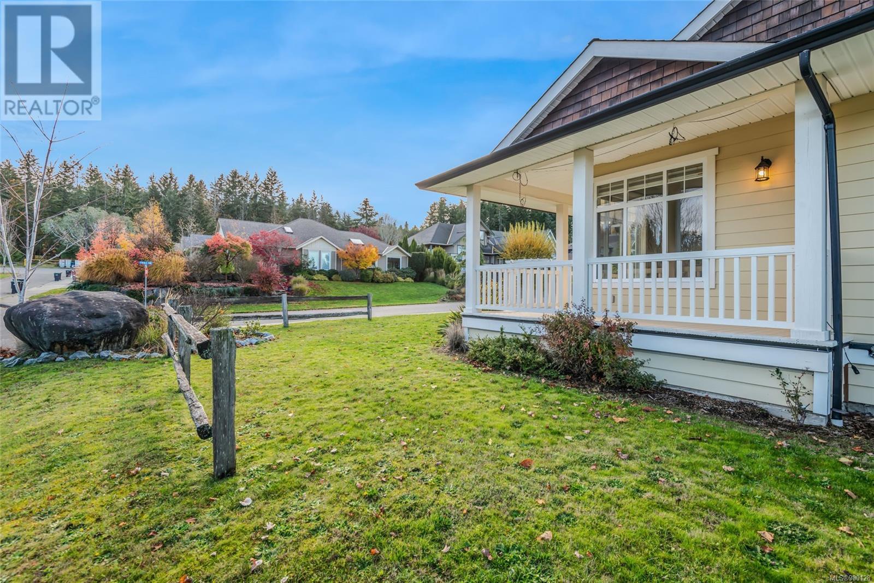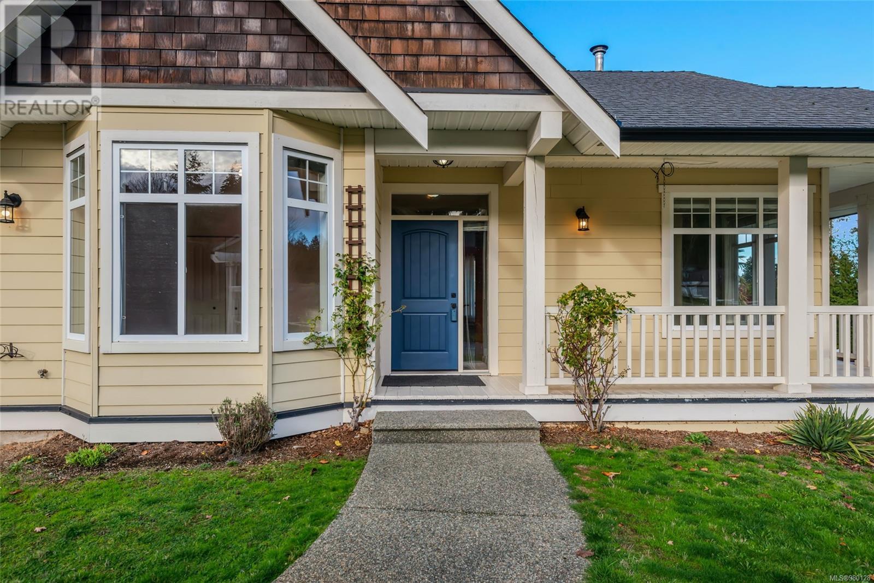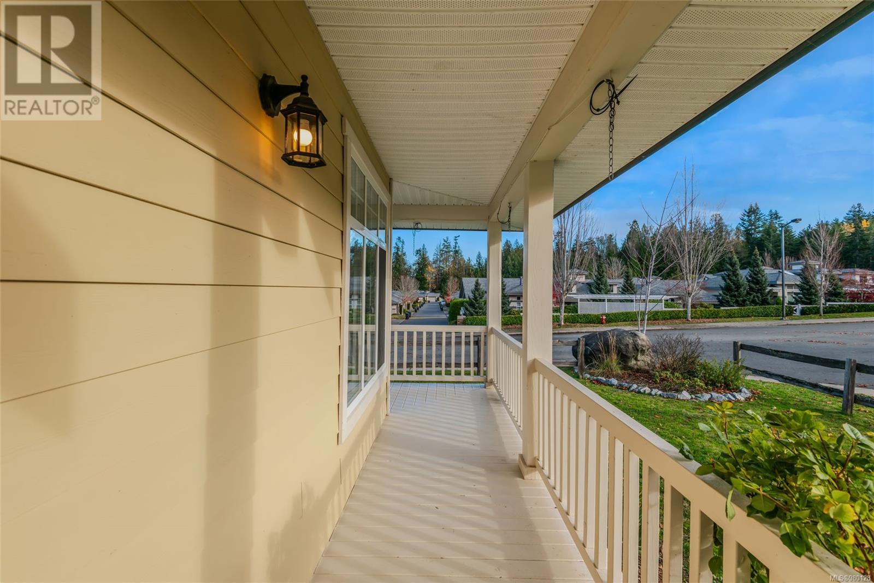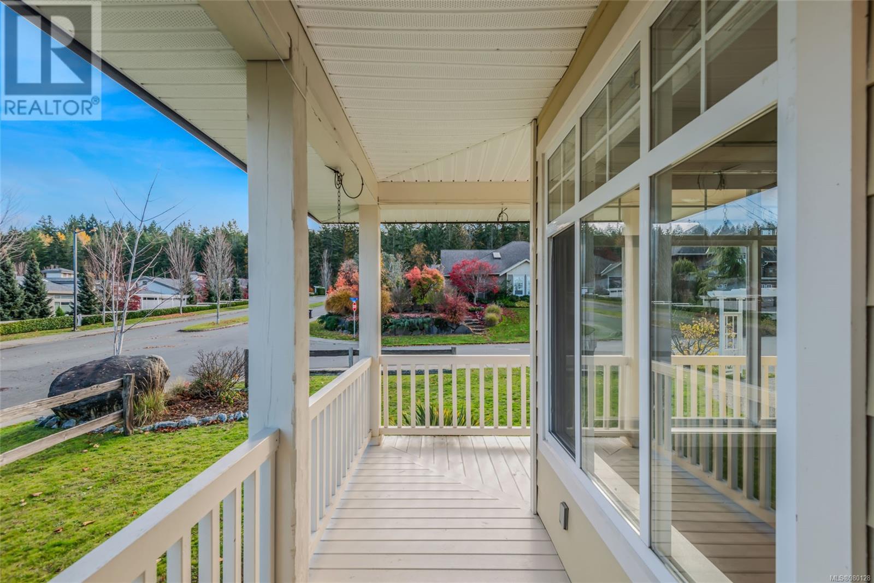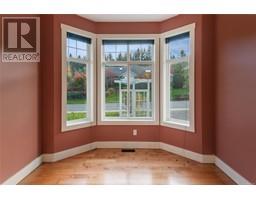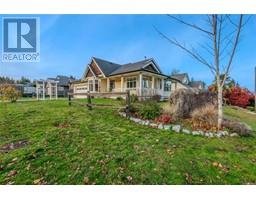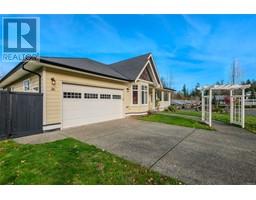3 Bedroom
2 Bathroom
1955 sqft
Fireplace
Central Air Conditioning
Heat Pump
$850,000
This 1500+ square foot Rancher boasts 3 Bedrooms+Den, 2 full Bathrooms, a heat pump, a double Garage & plenty of room for RV parking. The Kitchen overlooks the Dining Room & features a Pantry, a built-in desk & a view through glass doors to the sunny South-facing yard. The Primary Bedroom has a 4 piece Ensuite and, with 2 additional Bedrooms PLUS a den, there will be room for everybody including the occasional sleep-over guest. The Living Room features a large bay window & a natural gas fireplace. The outdoor space of this corner lot includes a large wrap-around veranda, a deck off the Dining Room & a gated & fenced backyard with raised garden beds. Located in the desirable Corfield Glades area of Parksville, you are close to all amenities including necessary shopping, but you are also not far from a playground for the kids and some of the best sandy beaches and hiking trails that the Island has to offer. Welcome home to 36 Trill Drive! Data & measurements from sources deemed reliable. (id:46227)
Property Details
|
MLS® Number
|
980128 |
|
Property Type
|
Single Family |
|
Neigbourhood
|
Parksville |
|
Parking Space Total
|
6 |
|
Plan
|
Vip78669 |
Building
|
Bathroom Total
|
2 |
|
Bedrooms Total
|
3 |
|
Constructed Date
|
2006 |
|
Cooling Type
|
Central Air Conditioning |
|
Fireplace Present
|
Yes |
|
Fireplace Total
|
1 |
|
Heating Type
|
Heat Pump |
|
Size Interior
|
1955 Sqft |
|
Total Finished Area
|
1571 Sqft |
|
Type
|
House |
Land
|
Acreage
|
No |
|
Size Irregular
|
6970 |
|
Size Total
|
6970 Sqft |
|
Size Total Text
|
6970 Sqft |
|
Zoning Type
|
Residential |
Rooms
| Level |
Type |
Length |
Width |
Dimensions |
|
Main Level |
Ensuite |
|
|
4-Piece |
|
Main Level |
Primary Bedroom |
|
|
12'11 x 12'4 |
|
Main Level |
Laundry Room |
|
|
5'11 x 4'11 |
|
Main Level |
Bedroom |
|
|
11'11 x 10'0 |
|
Main Level |
Bedroom |
|
|
11'9 x 9'11 |
|
Main Level |
Bathroom |
|
|
4-Piece |
|
Main Level |
Kitchen |
|
|
13'9 x 11'7 |
|
Main Level |
Dining Room |
|
|
8'9 x 8'0 |
|
Main Level |
Living Room |
|
|
20'8 x 13'4 |
|
Main Level |
Den |
|
|
13'4 x 10'4 |
|
Main Level |
Entrance |
|
|
6'3 x 5'3 |
https://www.realtor.ca/real-estate/27628173/36-trill-dr-parksville-parksville











