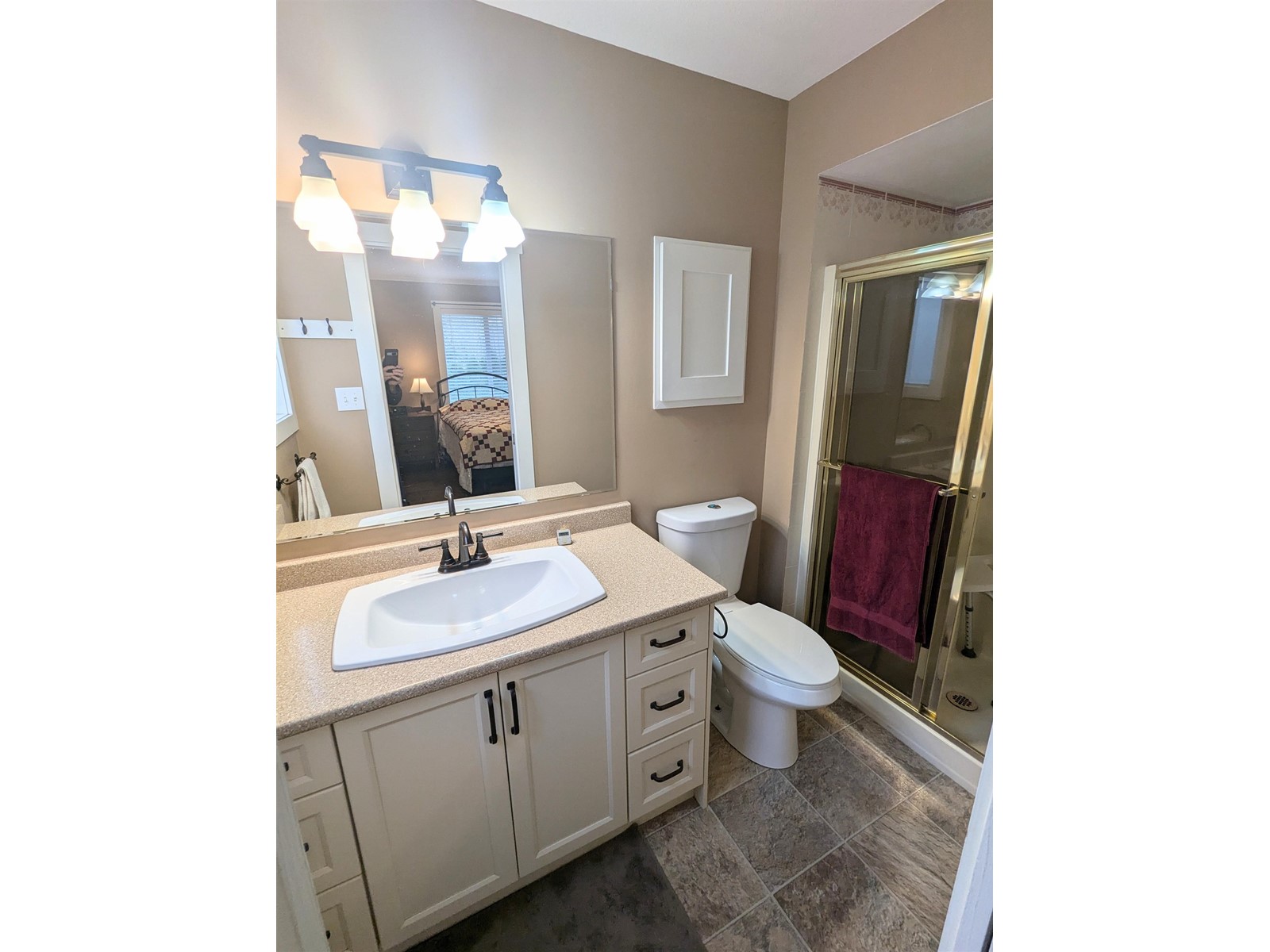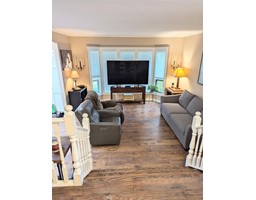5 Bedroom
3 Bathroom
3604 sqft
Ranch
Fireplace
Forced Air
$1,250,000
Massive 3600 sq ft rancher with a walk out basement with a huge 2 bedroom suite downstairs, treed privacy in rear yard that backs onto farm land. Main floor has living/dining rooms, kitchen with stainless steel appliances, Island and is open to the family room (gas fireplace) with skylights and continues out thru sliding glass doors to a huge covered deck, 3 bedrooms, 2 baths, laundry. Downstairs you have big 2 bedroom suite with full kitchen, living room (gas fireplace), dining room, own laundry, full bath, storage, separate entry. Double garage. Awesome no thru street, walk to Chief Dan George School. Big homes with suite's hard to find in this price range. (id:46227)
Property Details
|
MLS® Number
|
R2938351 |
|
Property Type
|
Single Family |
|
Parking Space Total
|
6 |
|
View Type
|
View |
Building
|
Bathroom Total
|
3 |
|
Bedrooms Total
|
5 |
|
Age
|
39 Years |
|
Appliances
|
Dryer, Washer, Dishwasher, Garage Door Opener, Refrigerator, Stove, Central Vacuum |
|
Architectural Style
|
Ranch |
|
Construction Style Attachment
|
Detached |
|
Fireplace Present
|
Yes |
|
Fireplace Total
|
2 |
|
Fixture
|
Drapes/window Coverings |
|
Heating Fuel
|
Natural Gas |
|
Heating Type
|
Forced Air |
|
Size Interior
|
3604 Sqft |
|
Type
|
House |
|
Utility Water
|
Municipal Water |
Parking
Land
|
Acreage
|
No |
|
Sewer
|
Sanitary Sewer, Storm Sewer |
|
Size Irregular
|
6319 |
|
Size Total
|
6319 Sqft |
|
Size Total Text
|
6319 Sqft |
Utilities
|
Electricity
|
Available |
|
Natural Gas
|
Available |
|
Water
|
Available |
https://www.realtor.ca/real-estate/27573917/3598-argyll-street-abbotsford














































