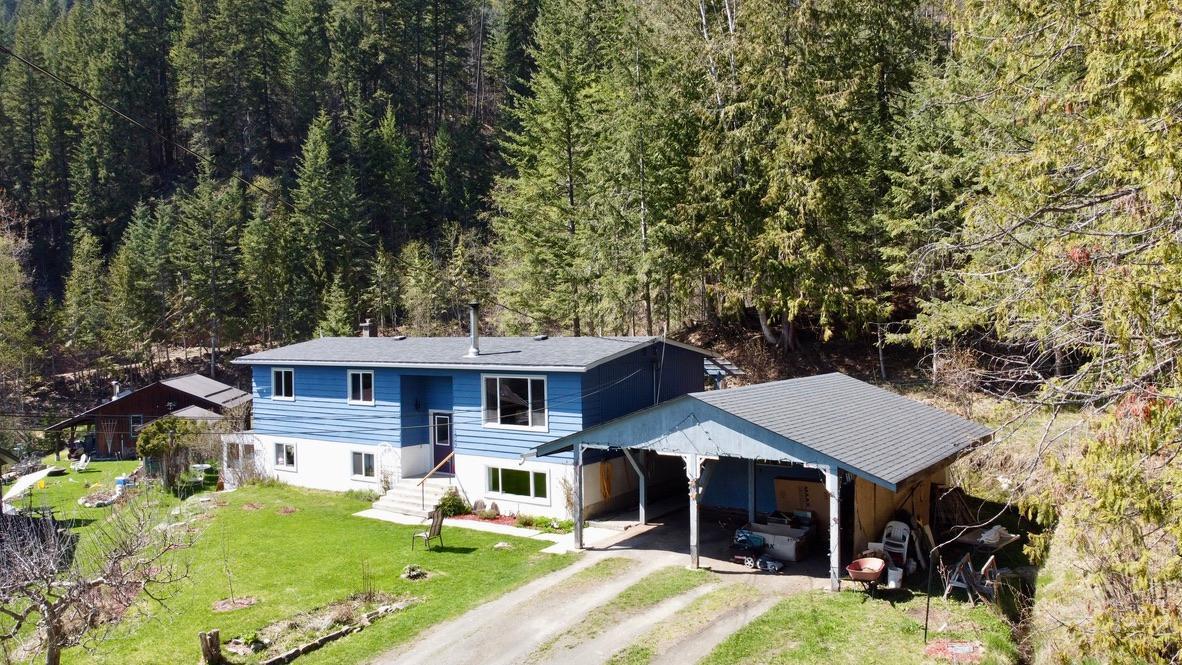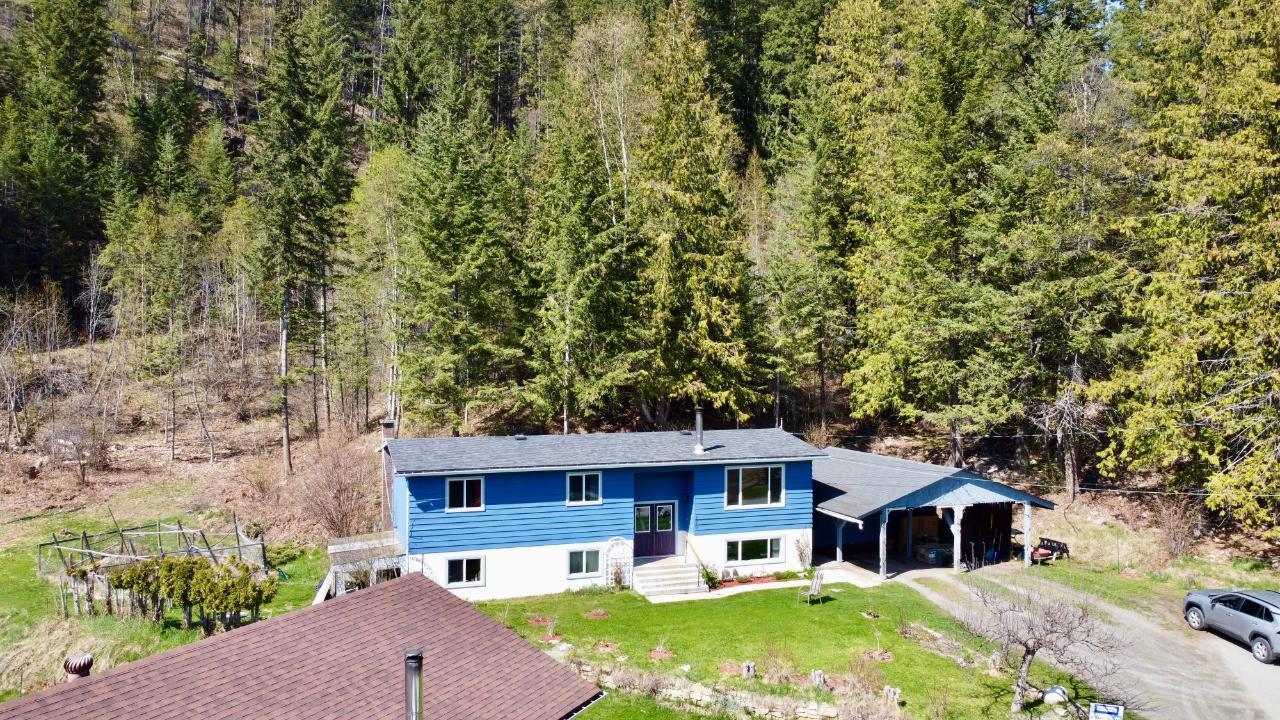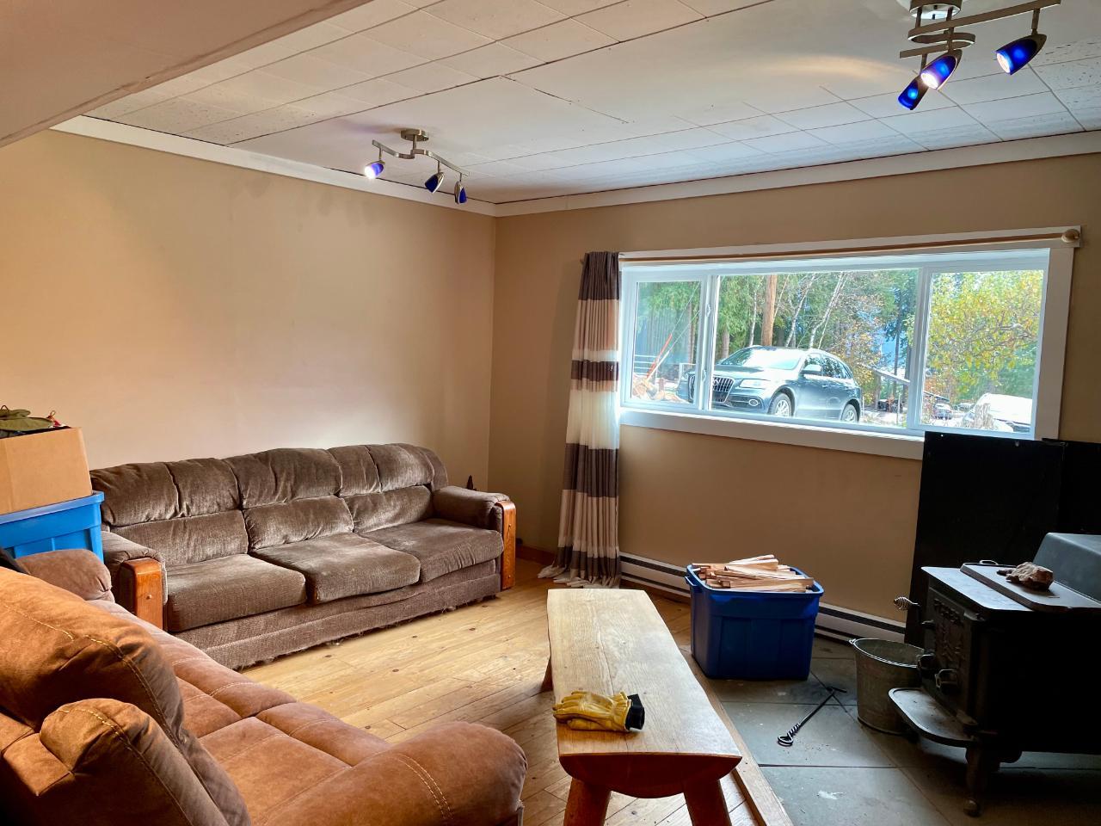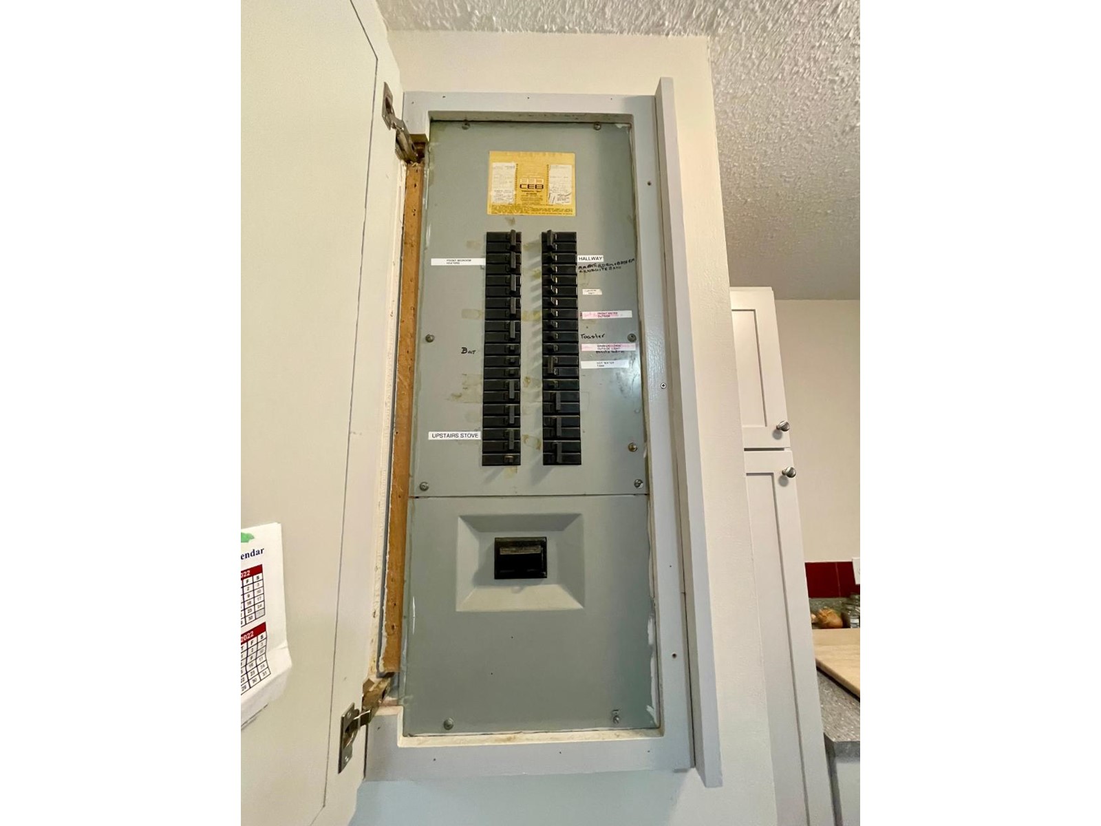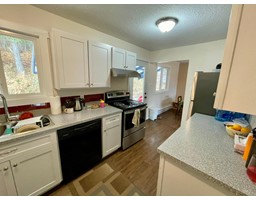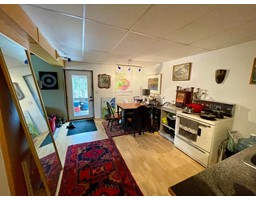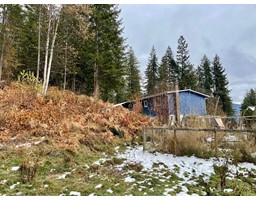4 Bedroom
3 Bathroom
2016 sqft
Fireplace
Baseboard Heaters, Stove
$535,000
Welcome to your own private paradise! This stunning 4-bedroom, 3-bathroom hilltop home is located on a quiet cul-de-sac above Kaslo Bay and offers breathtaking views of Kootenay Lake and the Purcell Mountain Range. Enjoy the serene beauty from every angle or explore the 0.49 acre outdoor space that comes with this remarkable property. The home has recently been updated with brand new baseboards, windows, upstairs appliances ? so you can start enjoying it right away! Inside you'll find two separate living spaces in the basement and a beautiful kitchen at the back of the house that's perfect for entertaining guests or spending quality family time together. Don't miss out on this amazing opportunity ? come make this piece of paradise your own today! (id:46227)
Property Details
|
MLS® Number
|
2477140 |
|
Property Type
|
Single Family |
|
Neigbourhood
|
Kaslo |
|
Community Name
|
Kaslo |
|
Amenities Near By
|
Shopping |
|
Community Features
|
Family Oriented |
|
Features
|
Cul-de-sac, Corner Site |
|
Parking Space Total
|
2 |
|
Road Type
|
Cul De Sac |
Building
|
Bathroom Total
|
3 |
|
Bedrooms Total
|
4 |
|
Basement Type
|
Full |
|
Constructed Date
|
1976 |
|
Construction Style Attachment
|
Detached |
|
Exterior Finish
|
Vinyl Siding |
|
Fireplace Fuel
|
Wood |
|
Fireplace Present
|
Yes |
|
Fireplace Type
|
Conventional |
|
Flooring Type
|
Mixed Flooring |
|
Half Bath Total
|
1 |
|
Heating Fuel
|
Wood |
|
Heating Type
|
Baseboard Heaters, Stove |
|
Roof Material
|
Asphalt Shingle |
|
Roof Style
|
Unknown |
|
Size Interior
|
2016 Sqft |
|
Type
|
House |
|
Utility Water
|
Municipal Water |
Parking
Land
|
Acreage
|
No |
|
Land Amenities
|
Shopping |
|
Sewer
|
Septic Tank |
|
Size Irregular
|
0.49 |
|
Size Total
|
0.49 Ac|under 1 Acre |
|
Size Total Text
|
0.49 Ac|under 1 Acre |
|
Zoning Type
|
Unknown |
Rooms
| Level |
Type |
Length |
Width |
Dimensions |
|
Basement |
Living Room |
|
|
10'10'' x 14'5'' |
|
Basement |
Living Room |
|
|
14'9'' x 22'3'' |
|
Basement |
Bedroom |
|
|
10'0'' x 10'7'' |
|
Basement |
Kitchen |
|
|
11'0'' x 15'6'' |
|
Basement |
4pc Bathroom |
|
|
Measurements not available |
|
Main Level |
Primary Bedroom |
|
|
11'3'' x 11'5'' |
|
Main Level |
Living Room |
|
|
15'3'' x 15'2'' |
|
Main Level |
Bedroom |
|
|
11'6'' x 9'0'' |
|
Main Level |
Dining Room |
|
|
8'10'' x 8'0'' |
|
Main Level |
2pc Ensuite Bath |
|
|
Measurements not available |
|
Main Level |
Bedroom |
|
|
11'3'' x 9'0'' |
|
Main Level |
4pc Bathroom |
|
|
Measurements not available |
https://www.realtor.ca/real-estate/26923949/359-washington-n-street-kaslo-kaslo


