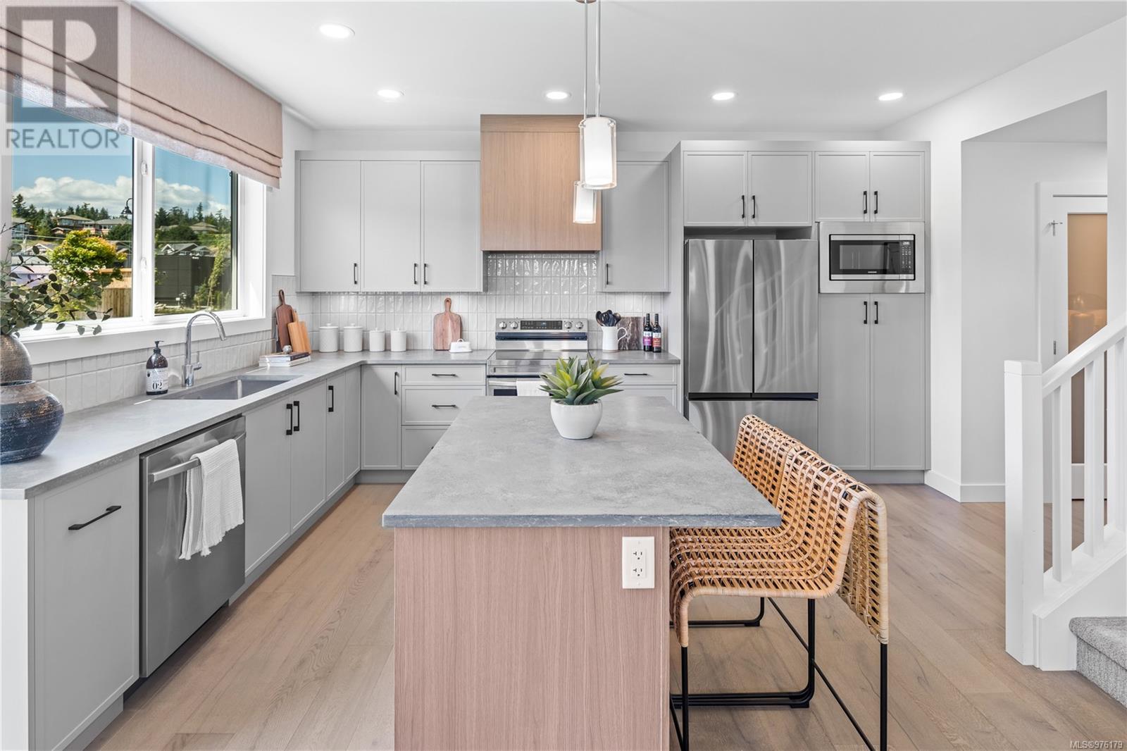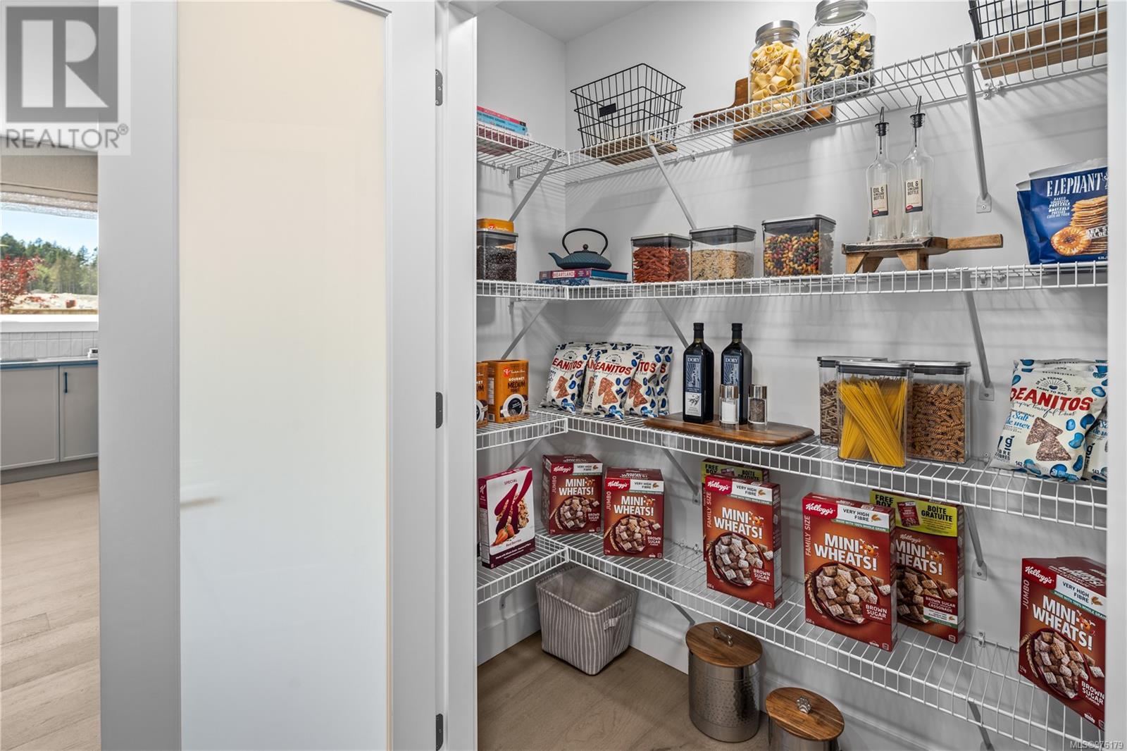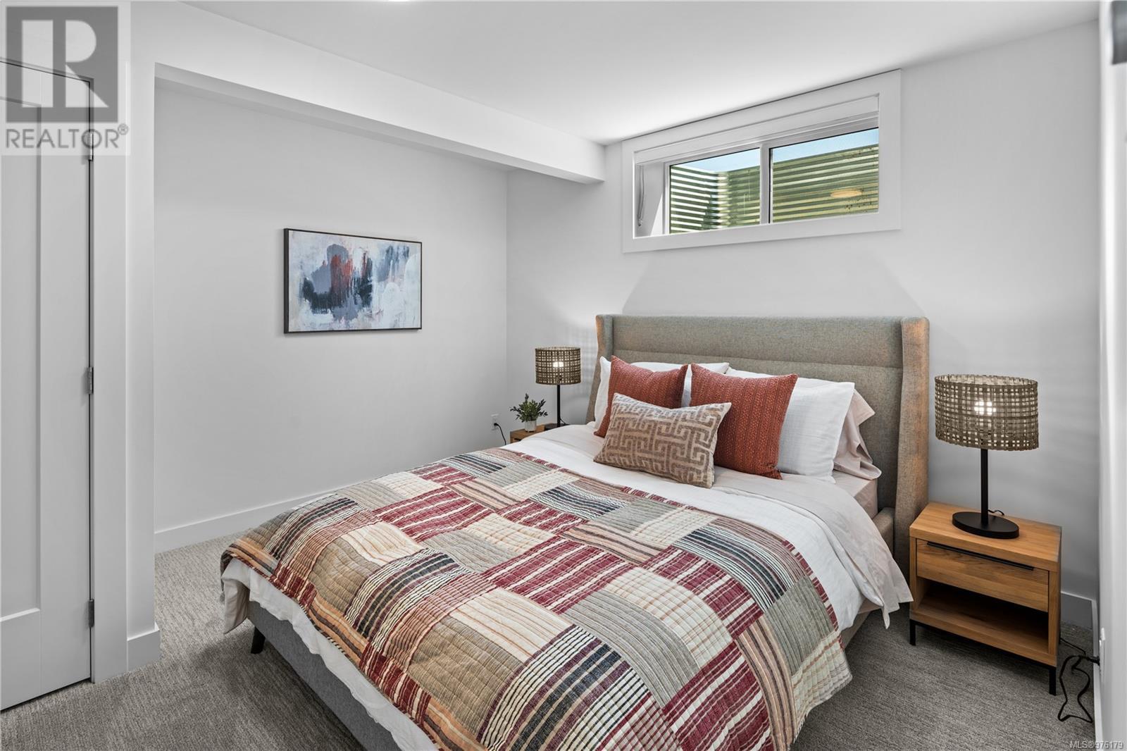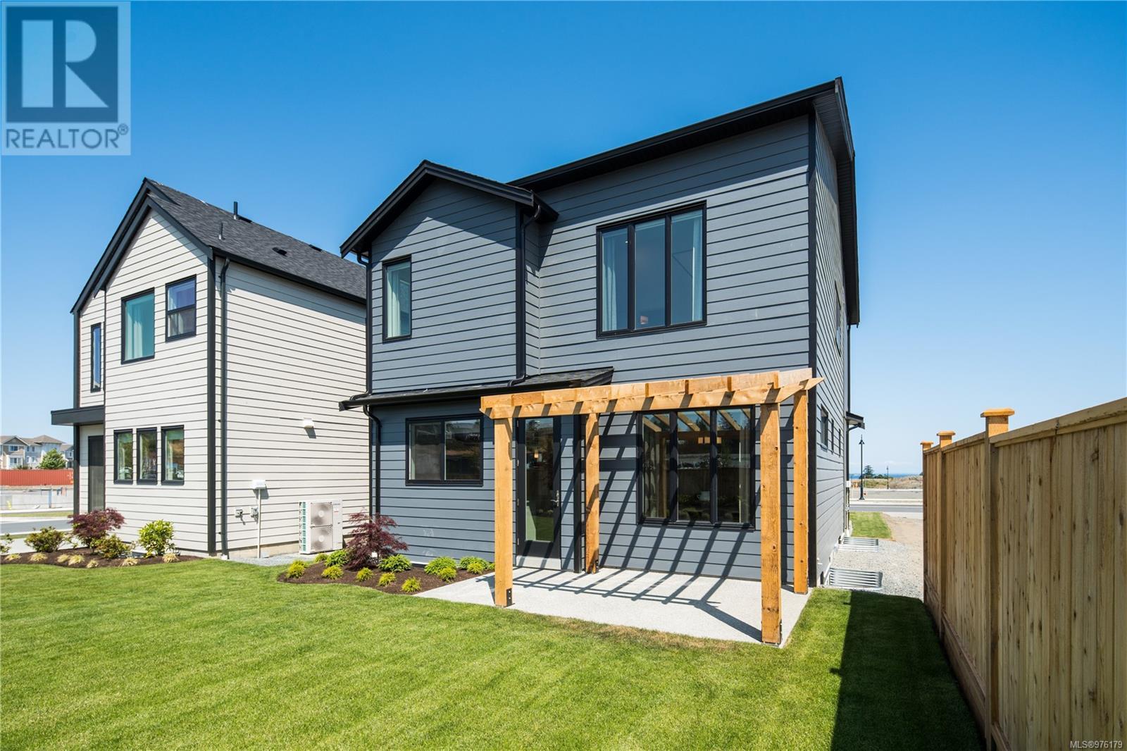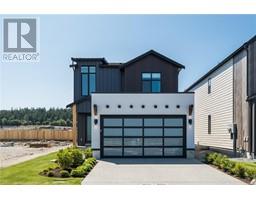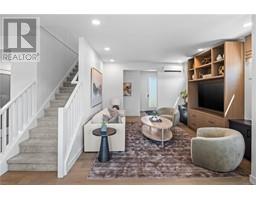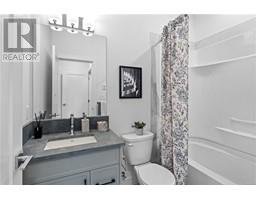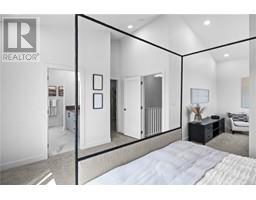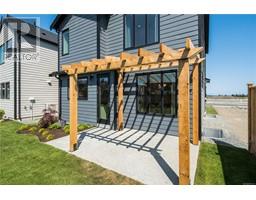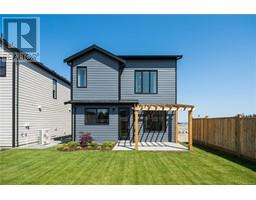4 Bedroom
4 Bathroom
2266 sqft
Central Air Conditioning, Wall Unit
Baseboard Heaters
$1,251,500
Designer Markham Showhome boasts a wealth of upgrades, plus custom millwork & enhanced interior design. Turnkey, with desirable open plan living & lots of natural light. Upgraded Chef’s kitchen with premium stone counters, stylish cabinetry, upscale appliances, & Butler pantry. Gorgeous Great Rm, formal dining, mud rm & 2pc bath complete. Above, a regal primary suite with lavish 4pc ensuite with stunning walk-in shower & sizeable sitting area - A perfect retreat! 2 more bedrooms, laundry & 4pc bath. Fully developed basement featuring rec rm with wet bar, bedroom & 4pc bath. Outside, a fully landscaped yard with irrigation, safe walkable streets, lovely landscaping, lots of green space, playgrounds & walking trails. Plus, walking distance to Royal Beach Park & the new Commons Retail Village which provides an array of amenities including dining, shopping, services & more! Visit the HomeStore at 394 Tradewinds Ave. Sat - Thurs from 12 to 4pm. All measurements approximate. Price plus gst. 2024 Possession! (id:46227)
Property Details
|
MLS® Number
|
976179 |
|
Property Type
|
Single Family |
|
Neigbourhood
|
Royal Bay |
|
Features
|
Other |
|
Parking Space Total
|
2 |
|
Plan
|
Epp113484 |
Building
|
Bathroom Total
|
4 |
|
Bedrooms Total
|
4 |
|
Constructed Date
|
2024 |
|
Cooling Type
|
Central Air Conditioning, Wall Unit |
|
Heating Fuel
|
Electric |
|
Heating Type
|
Baseboard Heaters |
|
Size Interior
|
2266 Sqft |
|
Total Finished Area
|
1866 Sqft |
|
Type
|
House |
Land
|
Access Type
|
Road Access |
|
Acreage
|
No |
|
Size Irregular
|
4004 |
|
Size Total
|
4004 Sqft |
|
Size Total Text
|
4004 Sqft |
|
Zoning Type
|
Residential |
Rooms
| Level |
Type |
Length |
Width |
Dimensions |
|
Second Level |
Primary Bedroom |
20 ft |
18 ft |
20 ft x 18 ft |
|
Second Level |
Ensuite |
|
|
4-Piece |
|
Second Level |
Bedroom |
9 ft |
10 ft |
9 ft x 10 ft |
|
Second Level |
Bedroom |
11 ft |
10 ft |
11 ft x 10 ft |
|
Second Level |
Bathroom |
|
|
4-Piece |
|
Lower Level |
Bathroom |
|
|
4-Piece |
|
Lower Level |
Recreation Room |
12 ft |
23 ft |
12 ft x 23 ft |
|
Lower Level |
Bedroom |
11 ft |
12 ft |
11 ft x 12 ft |
|
Main Level |
Entrance |
5 ft |
5 ft |
5 ft x 5 ft |
|
Main Level |
Bathroom |
|
|
2-Piece |
|
Main Level |
Mud Room |
4 ft |
4 ft |
4 ft x 4 ft |
|
Main Level |
Great Room |
12 ft |
13 ft |
12 ft x 13 ft |
|
Main Level |
Kitchen |
14 ft |
13 ft |
14 ft x 13 ft |
|
Main Level |
Dining Room |
8 ft |
9 ft |
8 ft x 9 ft |
https://www.realtor.ca/real-estate/27433442/3588-westerly-pl-colwood-royal-bay
















