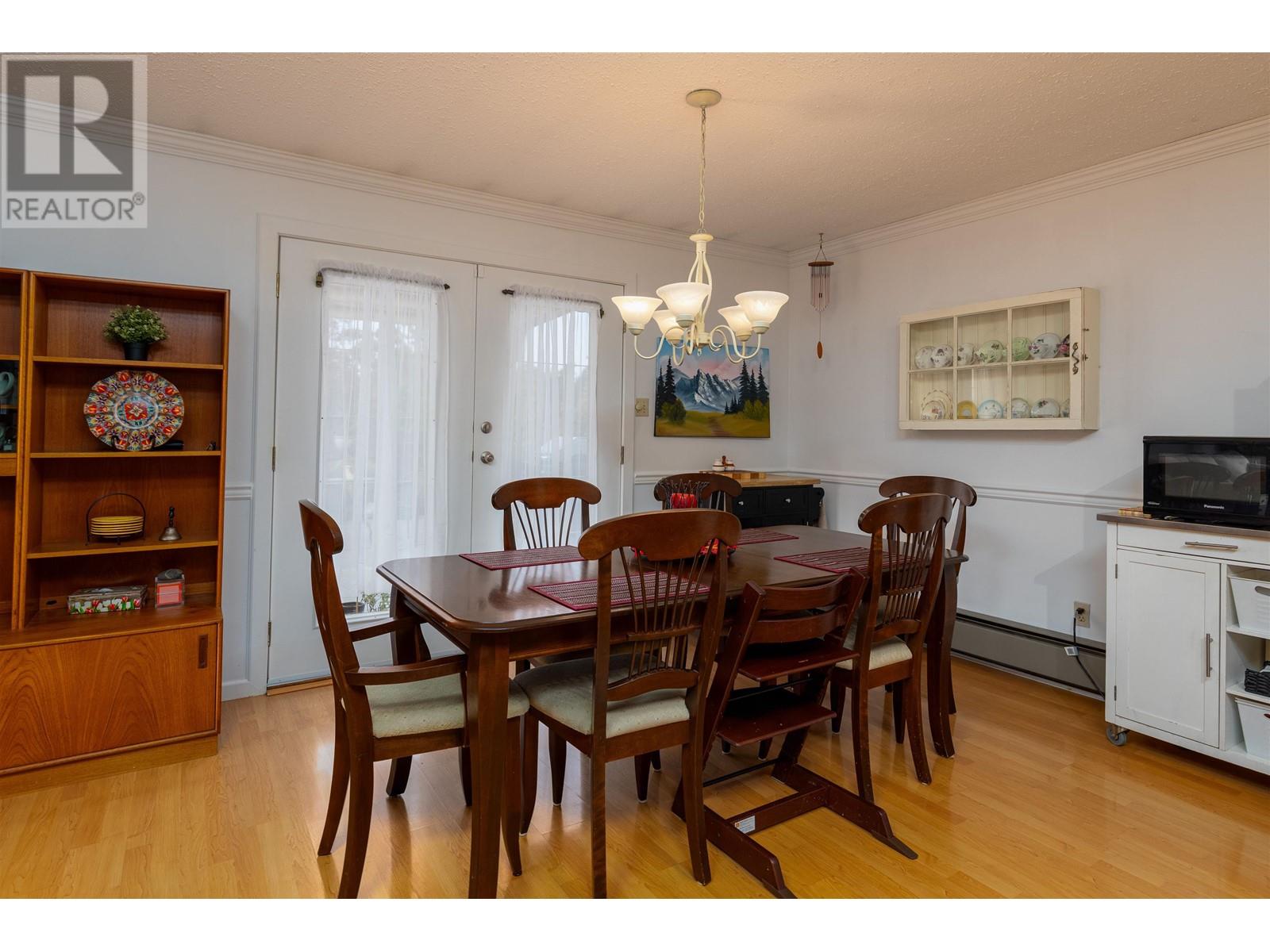4 Bedroom
3 Bathroom
2597 sqft
Split Level Entry
Fireplace
Baseboard Heaters
$499,900
* PREC - Personal Real Estate Corporation. Welcome to your dream family home in Copper Mountain! This spacious 4-bedroom, 2.5-bathroom residence features two generously sized bedrooms and 1.5 baths on the upper level, and two more large bedrooms with a bath downstairs. The open kitchen flows into the dining area, leading to a large partially covered sundeck-perfect for entertaining. Enjoy breathtaking mountain views from the inviting living room with a grand bay window. The expansive rec room below, complete with a natural gas fireplace, is ideal for cozy movie nights. Additional perks include a workshop off the carport and a sprawling 15,000+ sq. ft. lot with a fully fenced backyard, cedar sauna, garden shed, greenhouse, and fruit trees. Your perfect family retreat awaits! (id:46227)
Property Details
|
MLS® Number
|
R2939895 |
|
Property Type
|
Single Family |
|
View Type
|
Mountain View |
Building
|
Bathroom Total
|
3 |
|
Bedrooms Total
|
4 |
|
Appliances
|
Washer, Dryer, Refrigerator, Stove, Dishwasher |
|
Architectural Style
|
Split Level Entry |
|
Basement Development
|
Finished |
|
Basement Type
|
Full (finished) |
|
Constructed Date
|
1979 |
|
Construction Style Attachment
|
Detached |
|
Fireplace Present
|
Yes |
|
Fireplace Total
|
2 |
|
Foundation Type
|
Concrete Perimeter |
|
Heating Fuel
|
Electric |
|
Heating Type
|
Baseboard Heaters |
|
Roof Material
|
Metal |
|
Roof Style
|
Conventional |
|
Stories Total
|
2 |
|
Size Interior
|
2597 Sqft |
|
Type
|
House |
|
Utility Water
|
Municipal Water |
Parking
Land
|
Acreage
|
No |
|
Size Irregular
|
15725 |
|
Size Total
|
15725 Sqft |
|
Size Total Text
|
15725 Sqft |
Rooms
| Level |
Type |
Length |
Width |
Dimensions |
|
Basement |
Recreational, Games Room |
15 ft ,8 in |
14 ft ,1 in |
15 ft ,8 in x 14 ft ,1 in |
|
Basement |
Bedroom 3 |
19 ft ,6 in |
13 ft ,3 in |
19 ft ,6 in x 13 ft ,3 in |
|
Basement |
Bedroom 4 |
14 ft ,8 in |
12 ft ,6 in |
14 ft ,8 in x 12 ft ,6 in |
|
Basement |
Laundry Room |
14 ft ,8 in |
9 ft ,3 in |
14 ft ,8 in x 9 ft ,3 in |
|
Main Level |
Kitchen |
14 ft |
12 ft |
14 ft x 12 ft |
|
Main Level |
Dining Room |
14 ft |
10 ft |
14 ft x 10 ft |
|
Main Level |
Living Room |
16 ft ,1 in |
14 ft ,3 in |
16 ft ,1 in x 14 ft ,3 in |
|
Main Level |
Primary Bedroom |
17 ft ,9 in |
12 ft ,4 in |
17 ft ,9 in x 12 ft ,4 in |
|
Main Level |
Bedroom 2 |
14 ft ,3 in |
10 ft ,1 in |
14 ft ,3 in x 10 ft ,1 in |
https://www.realtor.ca/real-estate/27593571/3572-clore-avenue-terrace
































































