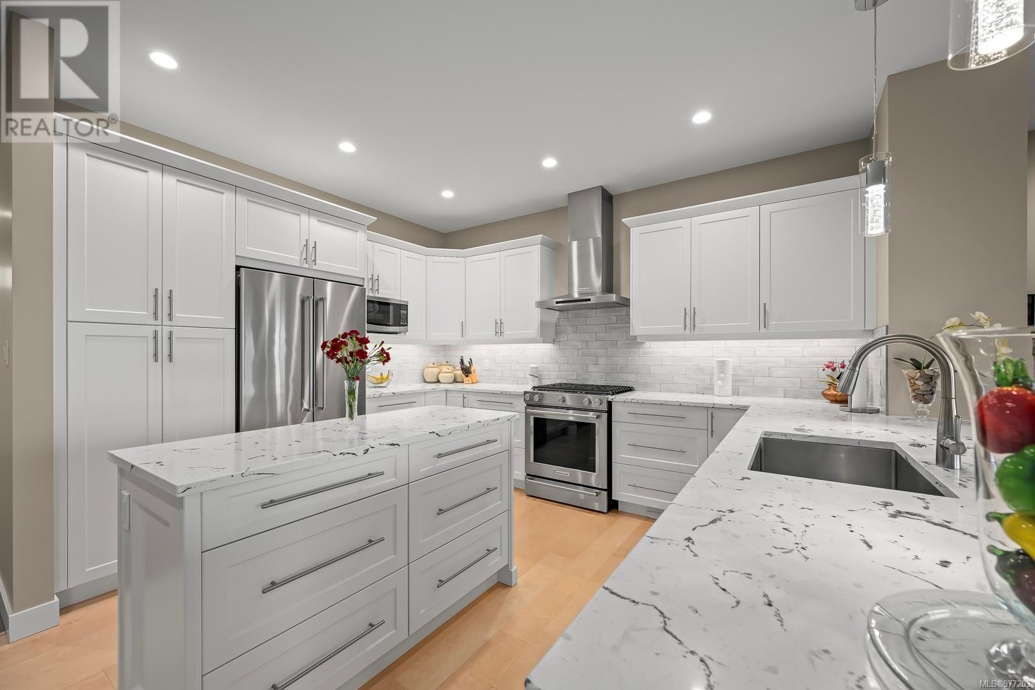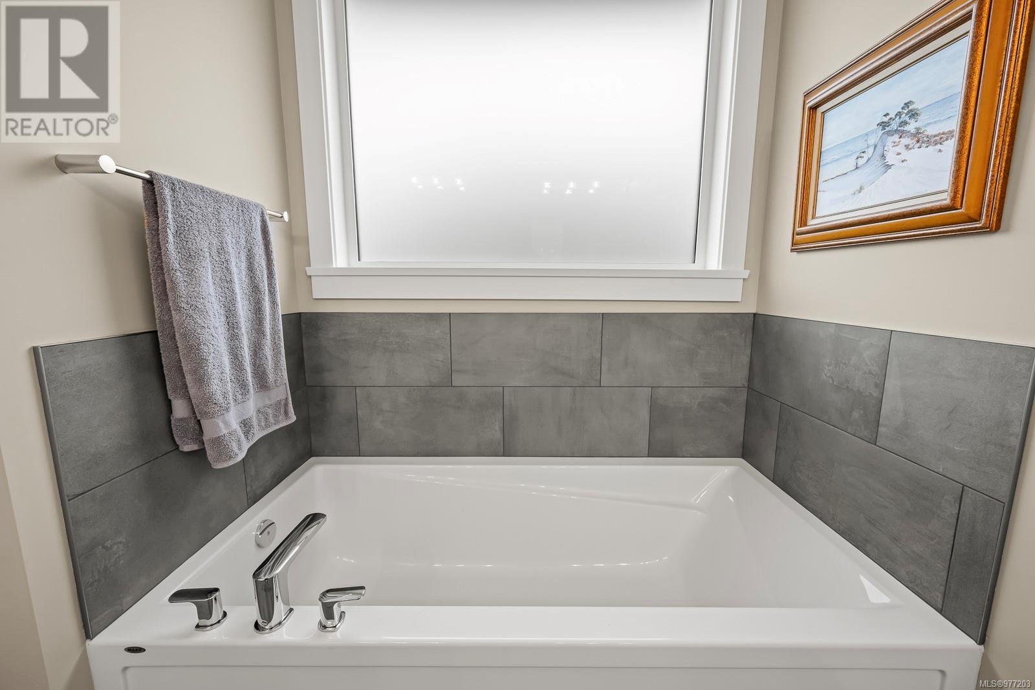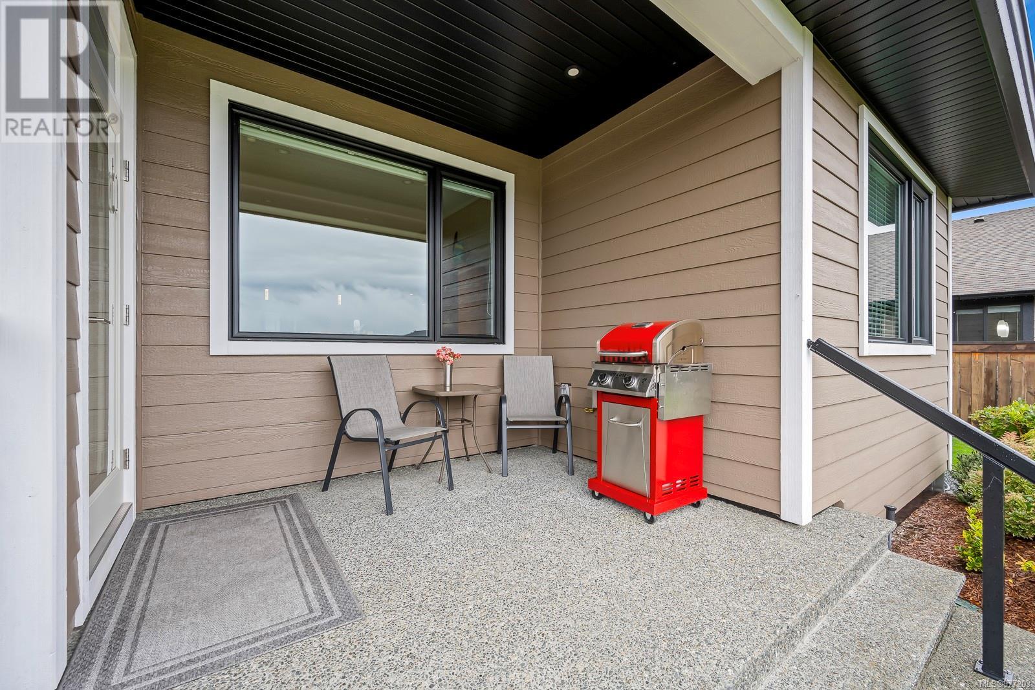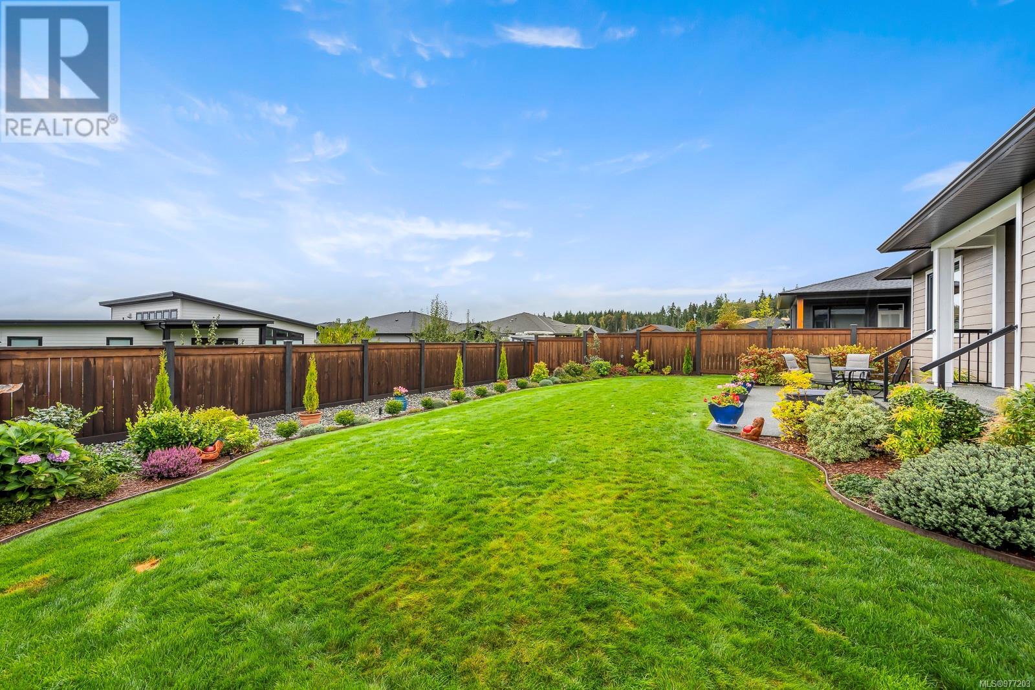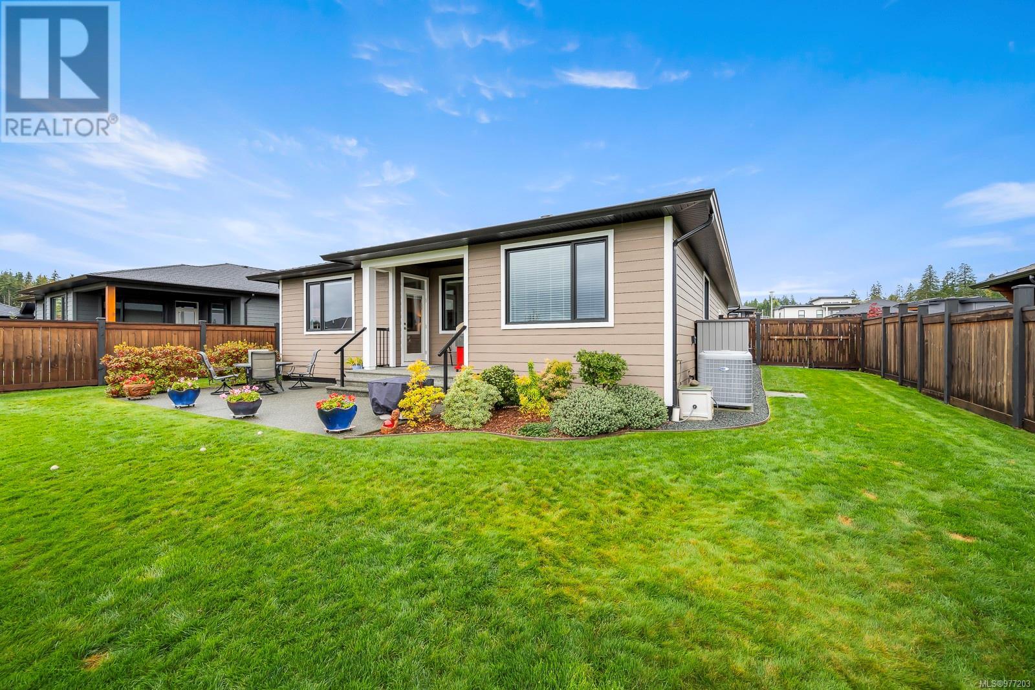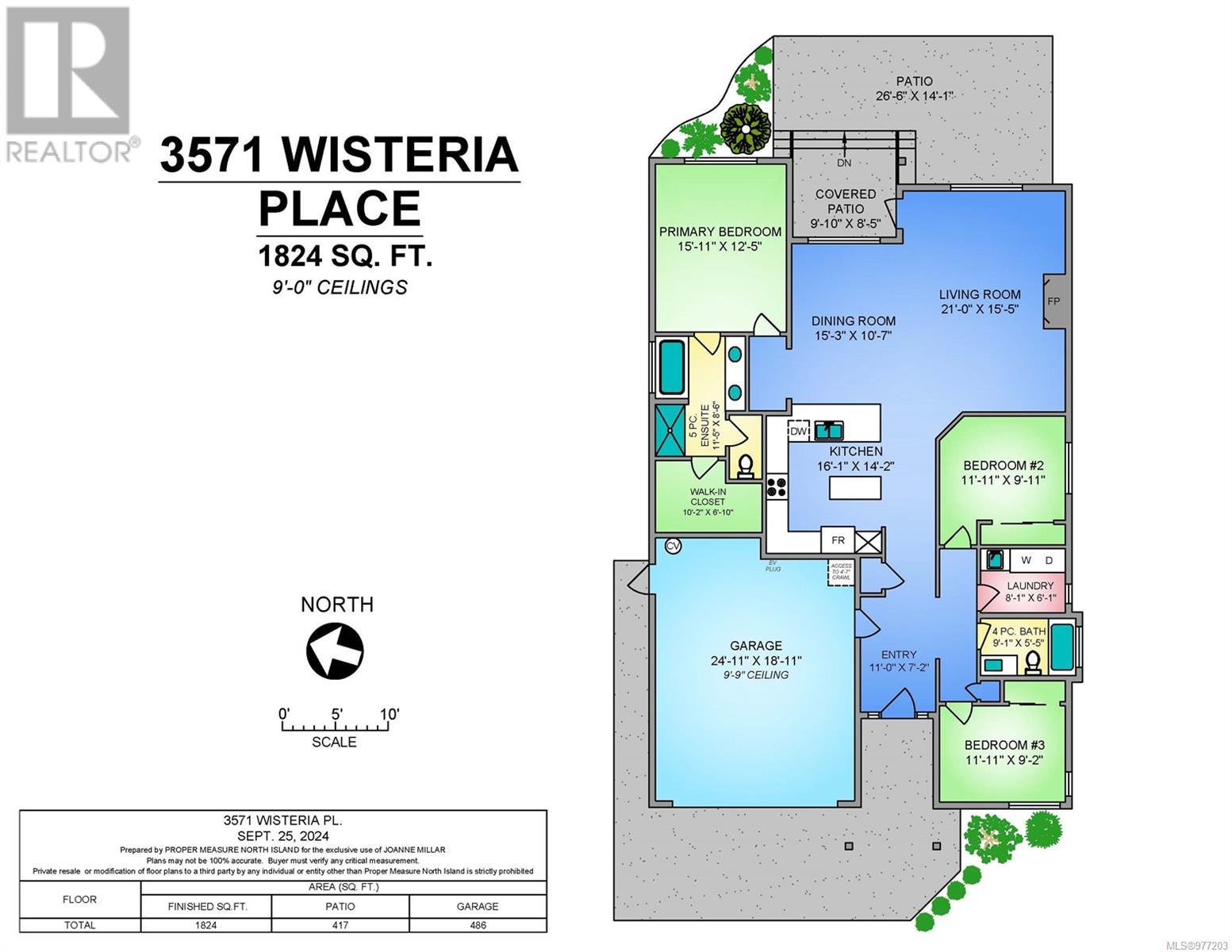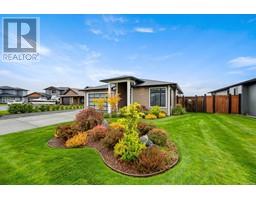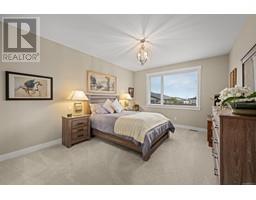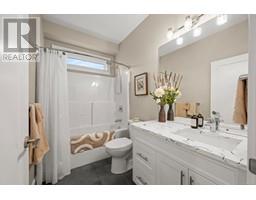3 Bedroom
2 Bathroom
1824 sqft
Fireplace
Air Conditioned
Forced Air
$1,125,000
Welcome to this stunning 3 bedroom, 2 bath West Coast Contemporary Rancher, thoughtfully designed to offer both luxury and sustainability. Enjoy the clean lines and open-concept living that defines West Coast modern architecture, with high ceilings, oversized windows, and quality finishes which create a light-filled and elegant living space. Equipped with state-of-the-art sustainable features, this 1808 sqft home provides solar power, a heat pump, on-demand hot water, and an electrical vehicle plug for your EV charger and convenience. The gourmet kitchen is a chef’s dream, with center island, featuring stainless appliances including gas range, modern white cabinetry, tile backsplash and stunning stone countertops. The Primary bedroom, is your private sanctuary with a luxurious ensuite to pamper yourself, featuring heated tile floor, a deep soaker tub, and walk in shower, along with a large walk in closet. The open dining and living area provides access to 2 outdoor patio spaces (1 covered) and a meticulously landscaped yard, with plenty of room to relax or entertain. There is ample parking with an attached double garage, large driveway including an RV parking area with RV plug which backs onto double gates providing easy access to the backyard. Tucked away in a quiet cul-de-sac, this home offers privacy while being just steps from the Willow Creek Trails, and Sea Walk, and minutes from all amenities . Don’t miss the opportunity to own this remarkable home, where luxury meets efficiency in perfect harmony. (id:46227)
Property Details
|
MLS® Number
|
977203 |
|
Property Type
|
Single Family |
|
Neigbourhood
|
Willow Point |
|
Features
|
Other |
|
Parking Space Total
|
4 |
|
Structure
|
Shed |
|
View Type
|
Ocean View |
Building
|
Bathroom Total
|
2 |
|
Bedrooms Total
|
3 |
|
Constructed Date
|
2020 |
|
Cooling Type
|
Air Conditioned |
|
Fireplace Present
|
Yes |
|
Fireplace Total
|
1 |
|
Heating Fuel
|
Natural Gas |
|
Heating Type
|
Forced Air |
|
Size Interior
|
1824 Sqft |
|
Total Finished Area
|
1824 Sqft |
|
Type
|
House |
Land
|
Access Type
|
Road Access |
|
Acreage
|
No |
|
Size Irregular
|
8395 |
|
Size Total
|
8395 Sqft |
|
Size Total Text
|
8395 Sqft |
|
Zoning Description
|
R1 |
|
Zoning Type
|
Residential |
Rooms
| Level |
Type |
Length |
Width |
Dimensions |
|
Main Level |
Ensuite |
|
|
5-Piece |
|
Main Level |
Bathroom |
|
|
4-Piece |
|
Main Level |
Laundry Room |
|
|
8'1 x 6'1 |
|
Main Level |
Bedroom |
|
|
11'11 x 9'2 |
|
Main Level |
Bedroom |
|
|
11'11 x 9'11 |
|
Main Level |
Primary Bedroom |
|
|
15'11 x 12'5 |
|
Main Level |
Kitchen |
|
|
16'1 x 14'2 |
|
Main Level |
Dining Room |
|
|
15'3 x 10'7 |
|
Main Level |
Living Room |
21 ft |
|
21 ft x Measurements not available |
https://www.realtor.ca/real-estate/27476846/3571-wisteria-pl-campbell-river-willow-point











