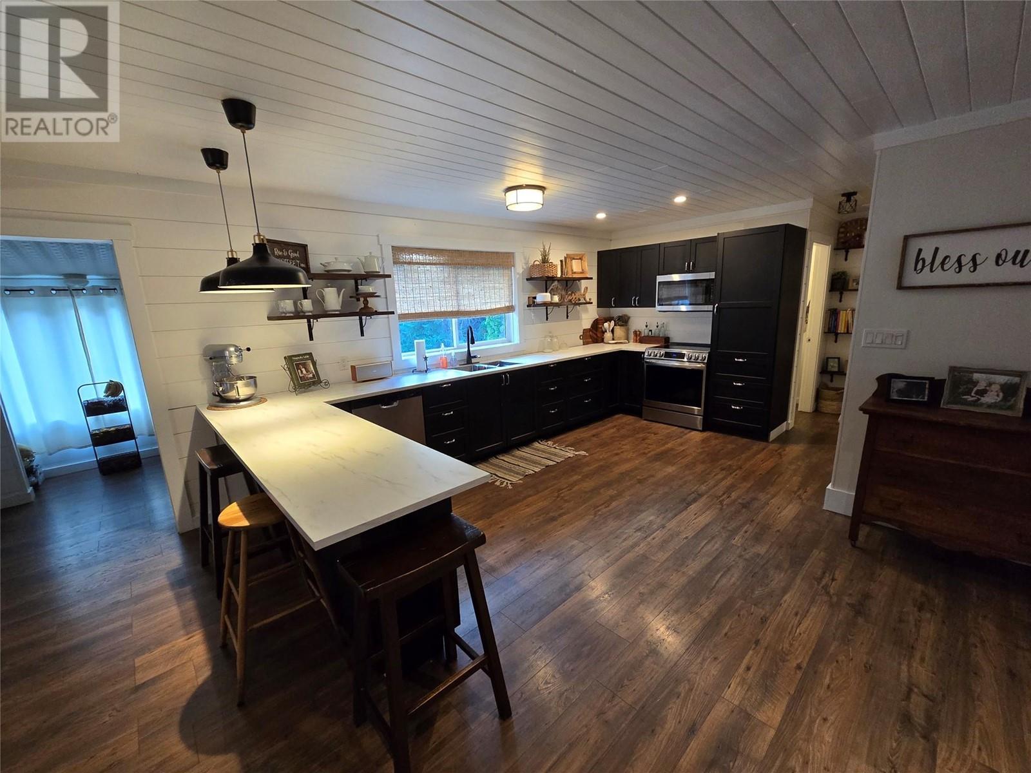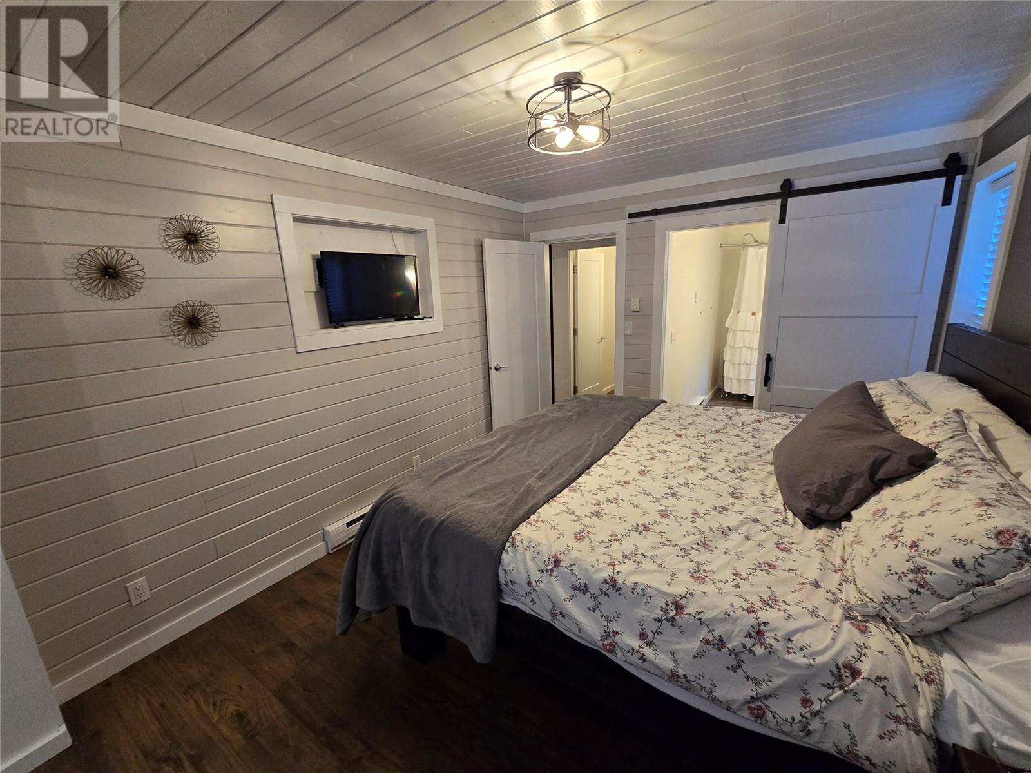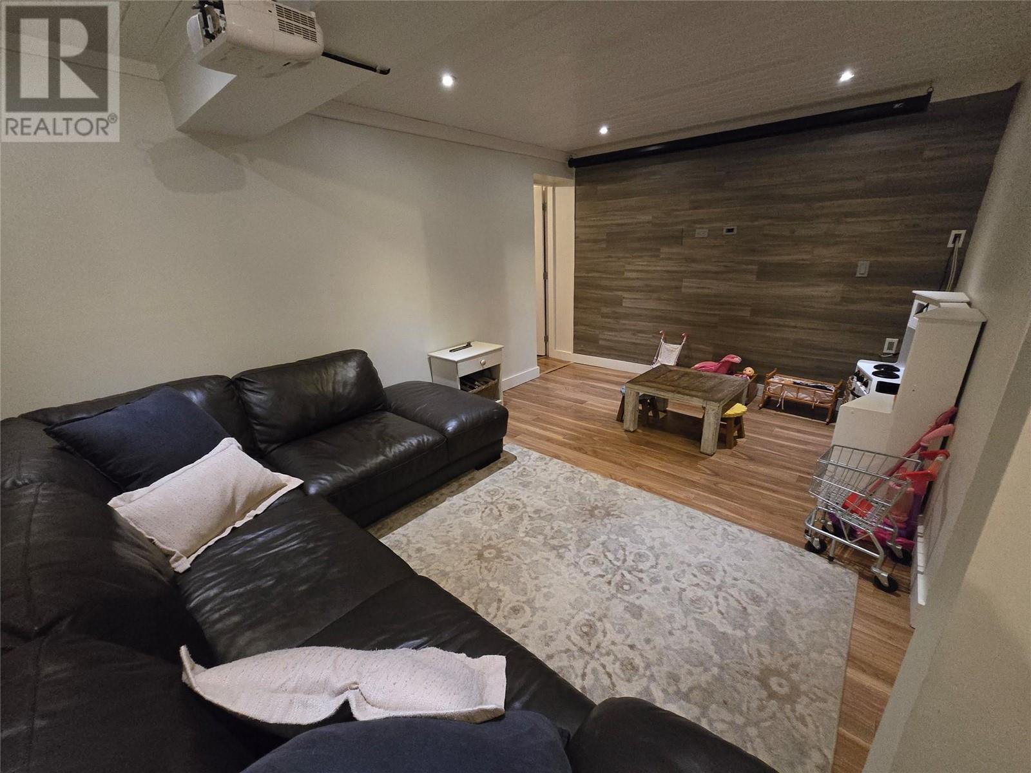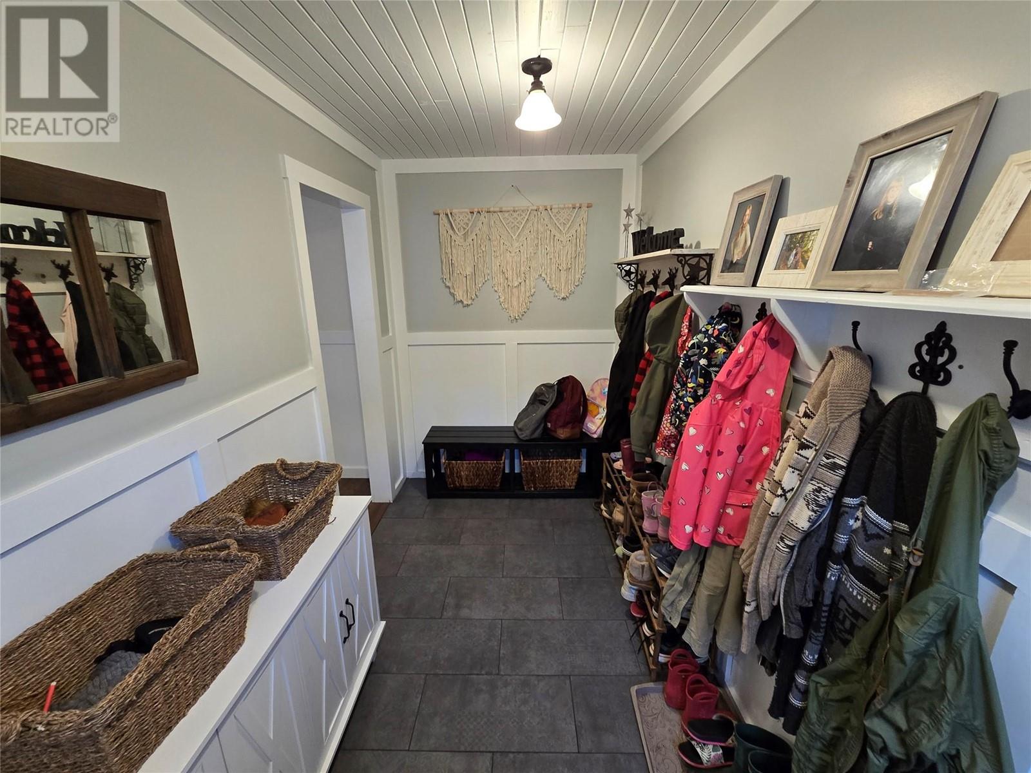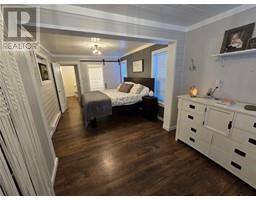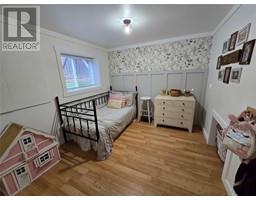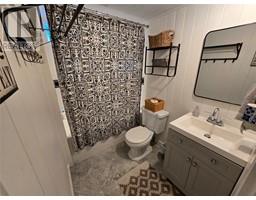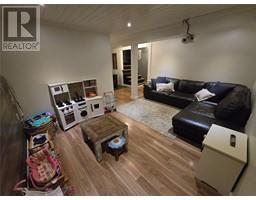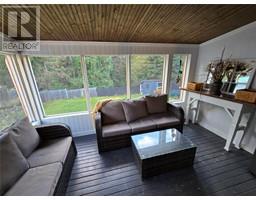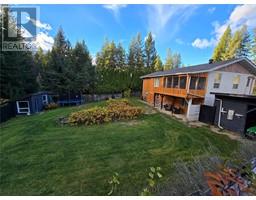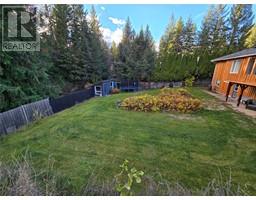4 Bedroom
3 Bathroom
2100 sqft
Ranch
Fireplace
Baseboard Heaters
$595,000
Updated rancher style home with walk-out basement on 0.47acre with detached garage in one of the most desirable neighborhoods in town. This home is tastefully finished with a spacious main level open concept featuring a modern kitchen with plenty of counter space & walk-in pantry, which leads into the living & dining room area, complete with a closed-in sunroom. The oversized primary bedroom is on the main level with a walk-in closet & en-suite bathroom. The lower level features a walk-out basement with 3 more bedrooms, a den/office, laundry, family room with projection screen setup. Nice yard space with plenty of parking, firepit area, garden, storage shed & more. The detached garage is a dream shop with power & insulated. This home has been well maintained & updated throughout including new roof 2020. (id:46227)
Property Details
|
MLS® Number
|
10327828 |
|
Property Type
|
Single Family |
|
Neigbourhood
|
Clearwater |
|
Amenities Near By
|
Park, Shopping |
|
Parking Space Total
|
3 |
Building
|
Bathroom Total
|
3 |
|
Bedrooms Total
|
4 |
|
Appliances
|
Range, Refrigerator, Dishwasher, Microwave, Washer & Dryer |
|
Architectural Style
|
Ranch |
|
Basement Type
|
Full |
|
Constructed Date
|
1984 |
|
Construction Style Attachment
|
Detached |
|
Exterior Finish
|
Wood Siding |
|
Fireplace Fuel
|
Electric,wood |
|
Fireplace Present
|
Yes |
|
Fireplace Type
|
Unknown,conventional |
|
Flooring Type
|
Mixed Flooring |
|
Half Bath Total
|
1 |
|
Heating Type
|
Baseboard Heaters |
|
Roof Material
|
Asphalt Shingle |
|
Roof Style
|
Unknown |
|
Stories Total
|
2 |
|
Size Interior
|
2100 Sqft |
|
Type
|
House |
|
Utility Water
|
Municipal Water |
Parking
Land
|
Access Type
|
Easy Access |
|
Acreage
|
No |
|
Land Amenities
|
Park, Shopping |
|
Size Irregular
|
0.47 |
|
Size Total
|
0.47 Ac|under 1 Acre |
|
Size Total Text
|
0.47 Ac|under 1 Acre |
|
Zoning Type
|
Unknown |
Rooms
| Level |
Type |
Length |
Width |
Dimensions |
|
Basement |
Laundry Room |
|
|
4'9'' x 8'1'' |
|
Basement |
Den |
|
|
10'3'' x 6'5'' |
|
Basement |
Bedroom |
|
|
11'1'' x 9'4'' |
|
Basement |
Bedroom |
|
|
8'7'' x 9'5'' |
|
Basement |
Bedroom |
|
|
9'4'' x 10'7'' |
|
Basement |
Family Room |
|
|
16'2'' x 15'1'' |
|
Basement |
4pc Bathroom |
|
|
Measurements not available |
|
Main Level |
Primary Bedroom |
|
|
9'7'' x 19'11'' |
|
Main Level |
Mud Room |
|
|
6'1'' x 4'8'' |
|
Main Level |
Family Room |
|
|
12'3'' x 6'0'' |
|
Main Level |
Dining Room |
|
|
12'1'' x 16'9'' |
|
Main Level |
Foyer |
|
|
7'7'' x 7'8'' |
|
Main Level |
Living Room |
|
|
16'1'' x 12'7'' |
|
Main Level |
Kitchen |
|
|
22'2'' x 10'3'' |
|
Main Level |
4pc Ensuite Bath |
|
|
Measurements not available |
|
Main Level |
2pc Bathroom |
|
|
Measurements not available |
https://www.realtor.ca/real-estate/27629825/357-wyndhaven-place-clearwater-clearwater




