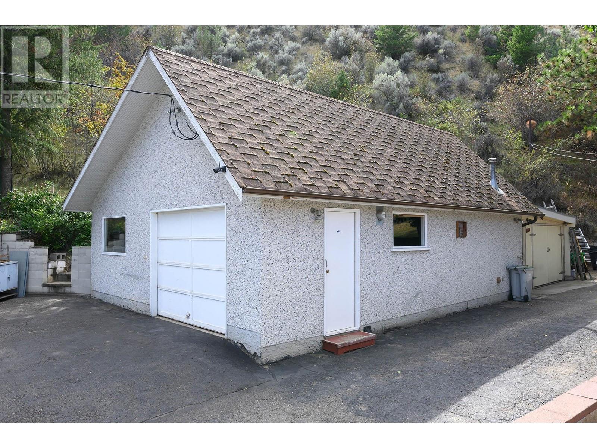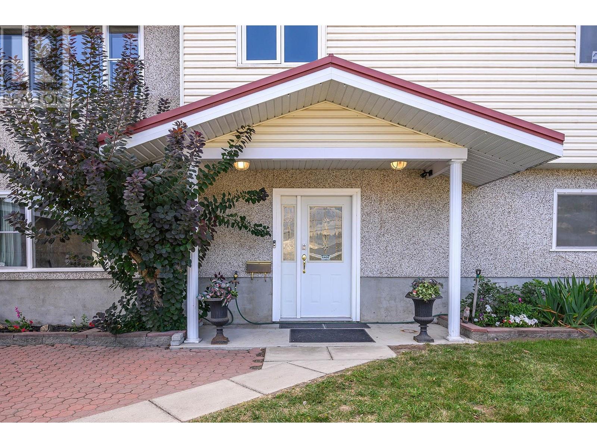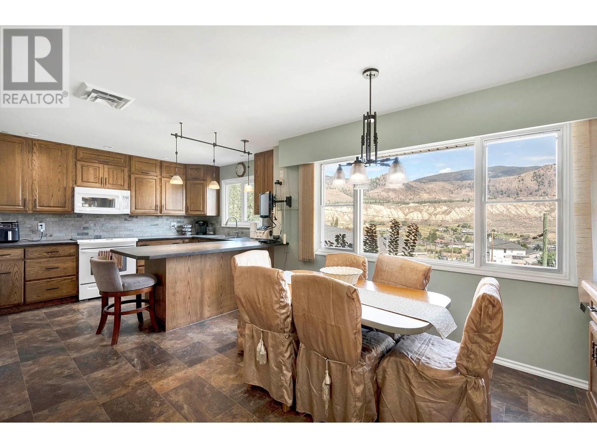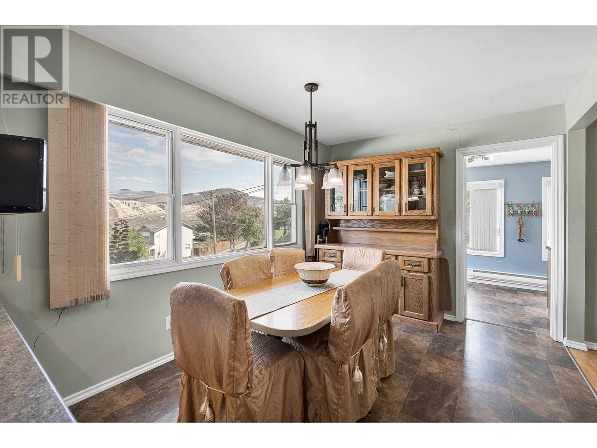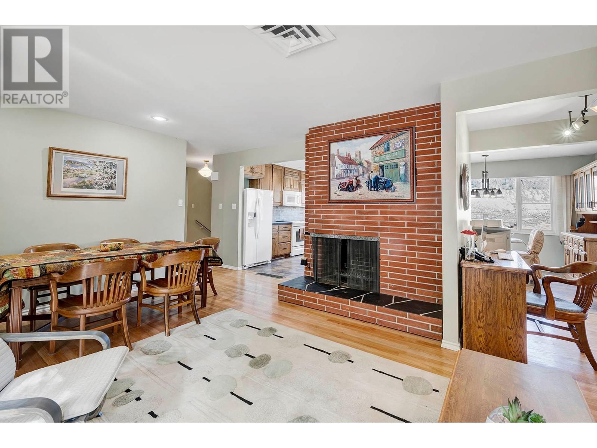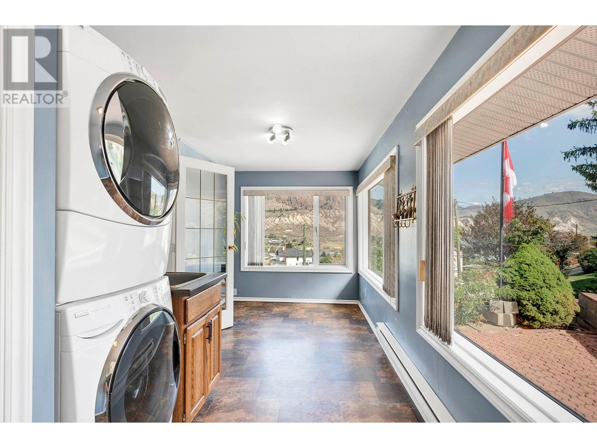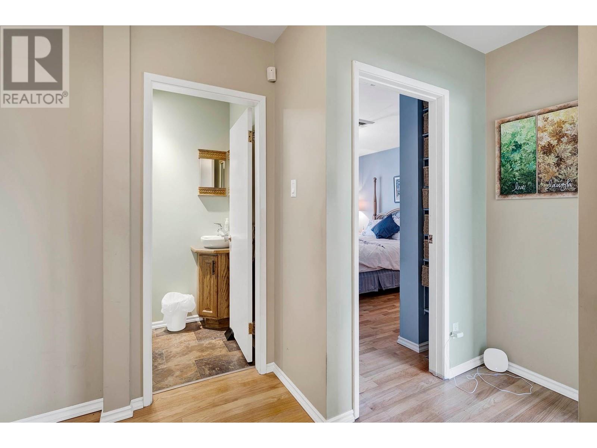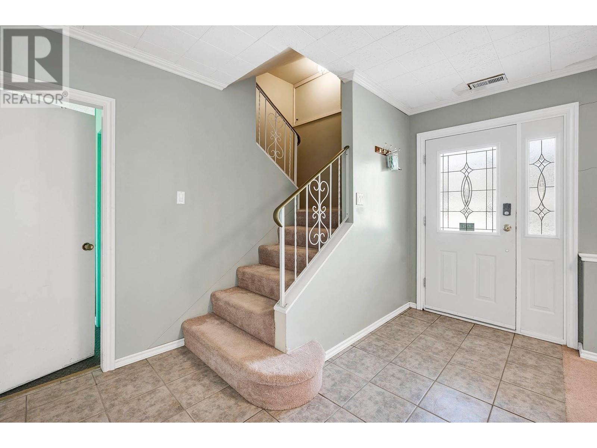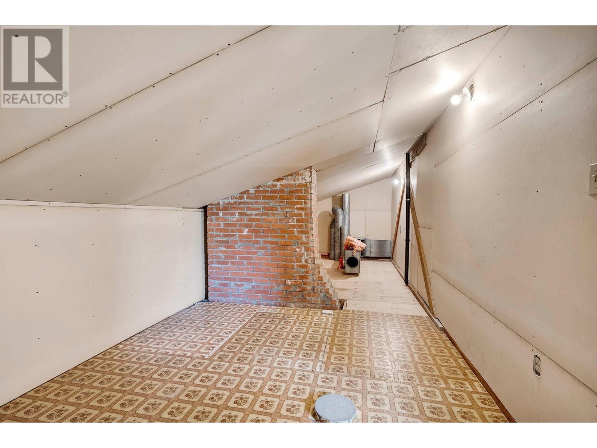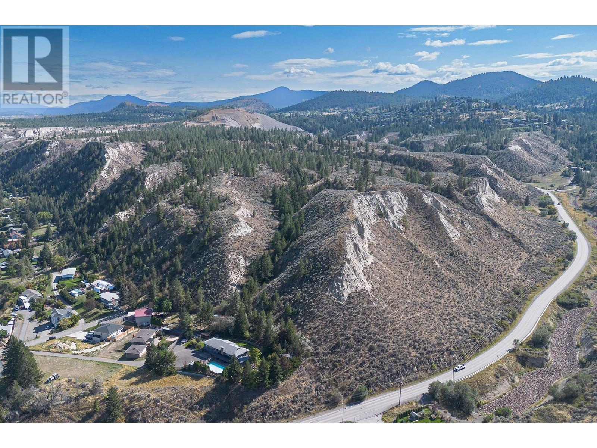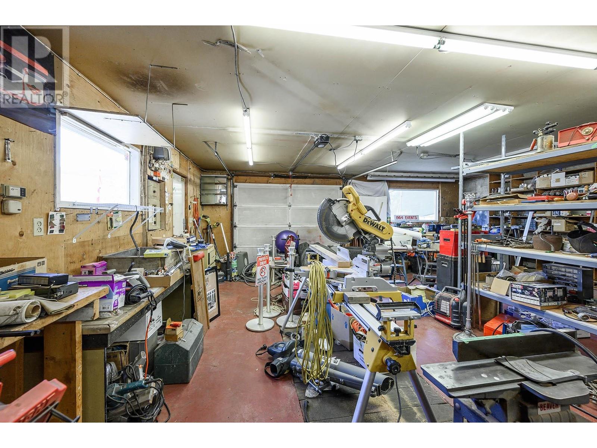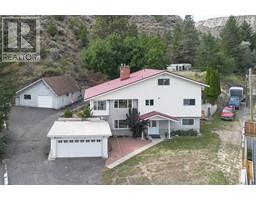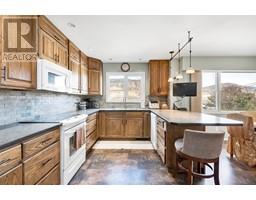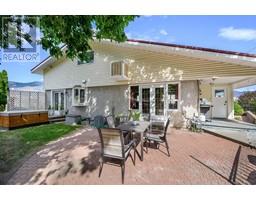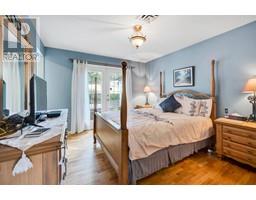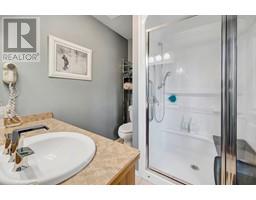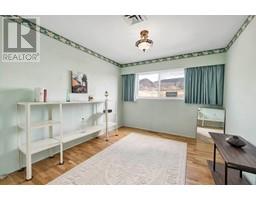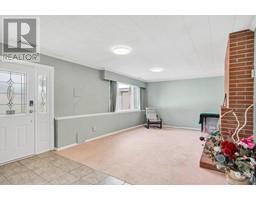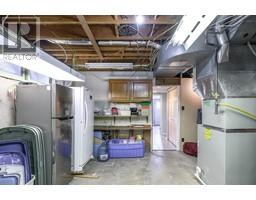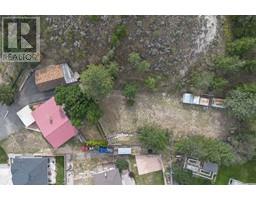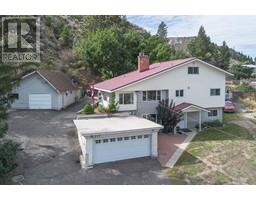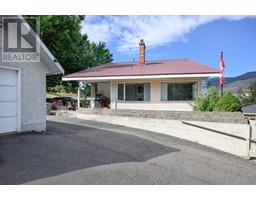4 Bedroom
3 Bathroom
3545 sqft
Bungalow
Fireplace
Central Air Conditioning
Forced Air
Acreage
Landscaped
$999,000
Stunning river valley, on this 12.74 acre property, views from this bungalow with an attic. Double garage on house & detached 30' by 24' heated shop with 26' by 15'6"" addition on back with 200 amp electrical service and compressor included. Hardwood floors on main floor. Lovely wood kitchen with pullouts & large pantry. Look out the garden doors from your living room with wood fireplace out to shaded patio and backyard. Lots of parking behind the house, on the side of the house and in driveways. Master with garden doors to patio. 3 piece ensuite with walk-in-shower. Main floor laundry with laundry tub and storage space. Attic area awaits your ideas. Downstairs is suitable with a family room w/gas fireplace, room for a kitchen with ceramic tile flooring, rough-in for bar sink and man door to the outside. 4 piece bathroom w/jetted tub. Newer high efficiency furnace and central air, built-in-vac & aluminum roof on house. Property goes from Ridge Rd to Barnhartvale Rd. (id:46227)
Property Details
|
MLS® Number
|
180902 |
|
Property Type
|
Single Family |
|
Neigbourhood
|
Dallas |
|
Community Name
|
Dallas |
|
Amenities Near By
|
Golf Nearby, Shopping |
|
Community Features
|
Family Oriented, Pets Allowed |
|
Features
|
Jacuzzi Bath-tub |
|
Parking Space Total
|
10 |
Building
|
Bathroom Total
|
3 |
|
Bedrooms Total
|
4 |
|
Appliances
|
Range, Refrigerator, Dishwasher, Dryer, Microwave, Washer |
|
Architectural Style
|
Bungalow |
|
Basement Type
|
Full |
|
Constructed Date
|
1966 |
|
Construction Style Attachment
|
Detached |
|
Cooling Type
|
Central Air Conditioning |
|
Exterior Finish
|
Stucco, Vinyl Siding |
|
Fireplace Fuel
|
Gas,wood |
|
Fireplace Present
|
Yes |
|
Fireplace Type
|
Unknown,conventional |
|
Flooring Type
|
Carpeted, Ceramic Tile, Hardwood, Vinyl |
|
Half Bath Total
|
2 |
|
Heating Type
|
Forced Air |
|
Roof Material
|
Steel |
|
Roof Style
|
Unknown |
|
Stories Total
|
1 |
|
Size Interior
|
3545 Sqft |
|
Type
|
House |
|
Utility Water
|
Municipal Water |
Parking
|
See Remarks
|
|
|
Attached Garage
|
2 |
|
R V
|
|
Land
|
Access Type
|
Highway Access |
|
Acreage
|
Yes |
|
Land Amenities
|
Golf Nearby, Shopping |
|
Landscape Features
|
Landscaped |
|
Sewer
|
Municipal Sewage System |
|
Size Irregular
|
12.74 |
|
Size Total
|
12.74 Ac|10 - 50 Acres |
|
Size Total Text
|
12.74 Ac|10 - 50 Acres |
|
Zoning Type
|
Unknown |
Rooms
| Level |
Type |
Length |
Width |
Dimensions |
|
Basement |
Utility Room |
|
|
16'0'' x 13'0'' |
|
Basement |
Bedroom |
|
|
12'4'' x 9'10'' |
|
Basement |
Foyer |
|
|
13'0'' x 6'0'' |
|
Basement |
Family Room |
|
|
17'0'' x 13'0'' |
|
Basement |
Bedroom |
|
|
14'6'' x 12'8'' |
|
Basement |
4pc Bathroom |
|
|
Measurements not available |
|
Main Level |
Dining Nook |
|
|
7'0'' x 6'6'' |
|
Main Level |
Primary Bedroom |
|
|
12'6'' x 11'0'' |
|
Main Level |
3pc Ensuite Bath |
|
|
Measurements not available |
|
Main Level |
Dining Room |
|
|
14'6'' x 10'0'' |
|
Main Level |
Bedroom |
|
|
12'0'' x 10'0'' |
|
Main Level |
Living Room |
|
|
20'0'' x 12'6'' |
|
Main Level |
Kitchen |
|
|
14'0'' x 10'0'' |
|
Main Level |
Laundry Room |
|
|
19'6'' x 8'0'' |
|
Main Level |
2pc Bathroom |
|
|
Measurements not available |
https://www.realtor.ca/real-estate/27413882/357-ridge-road-kamloops-dallas





