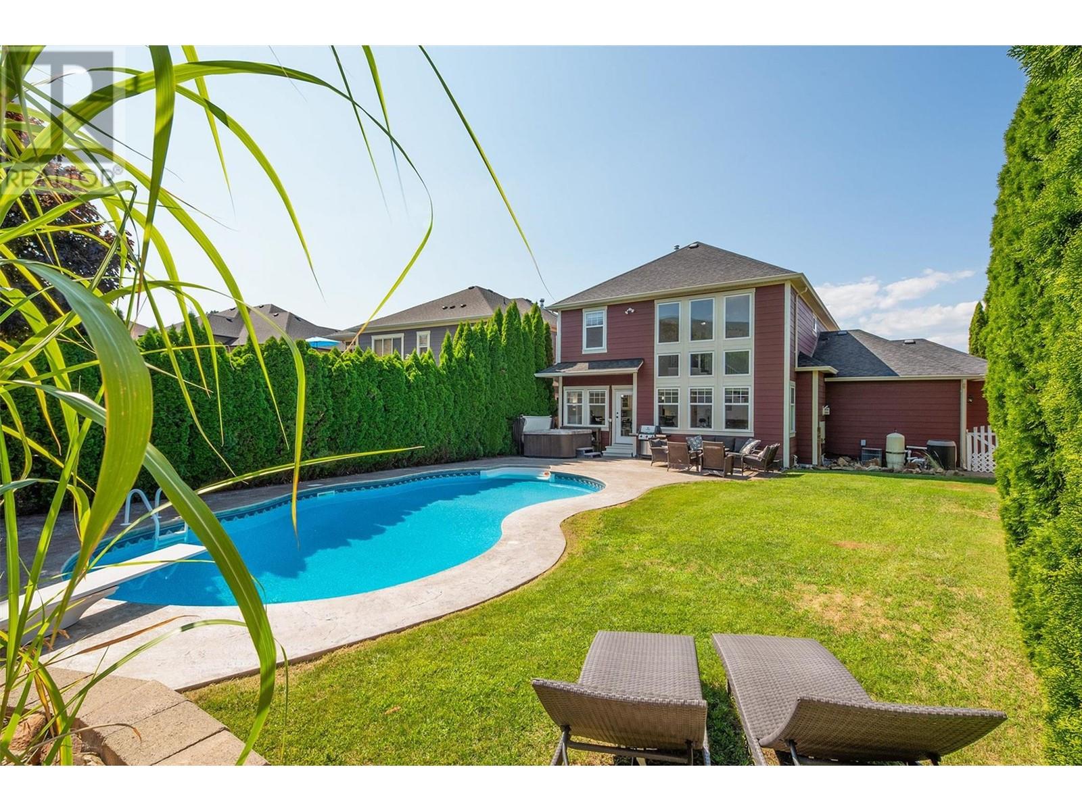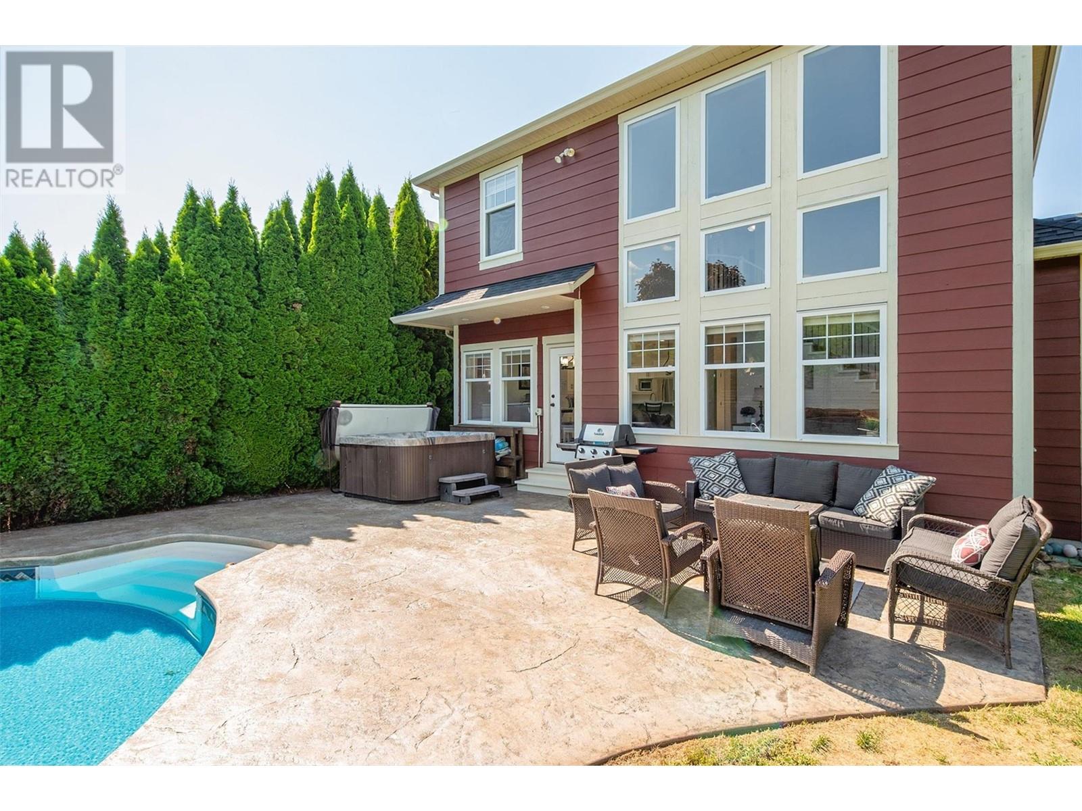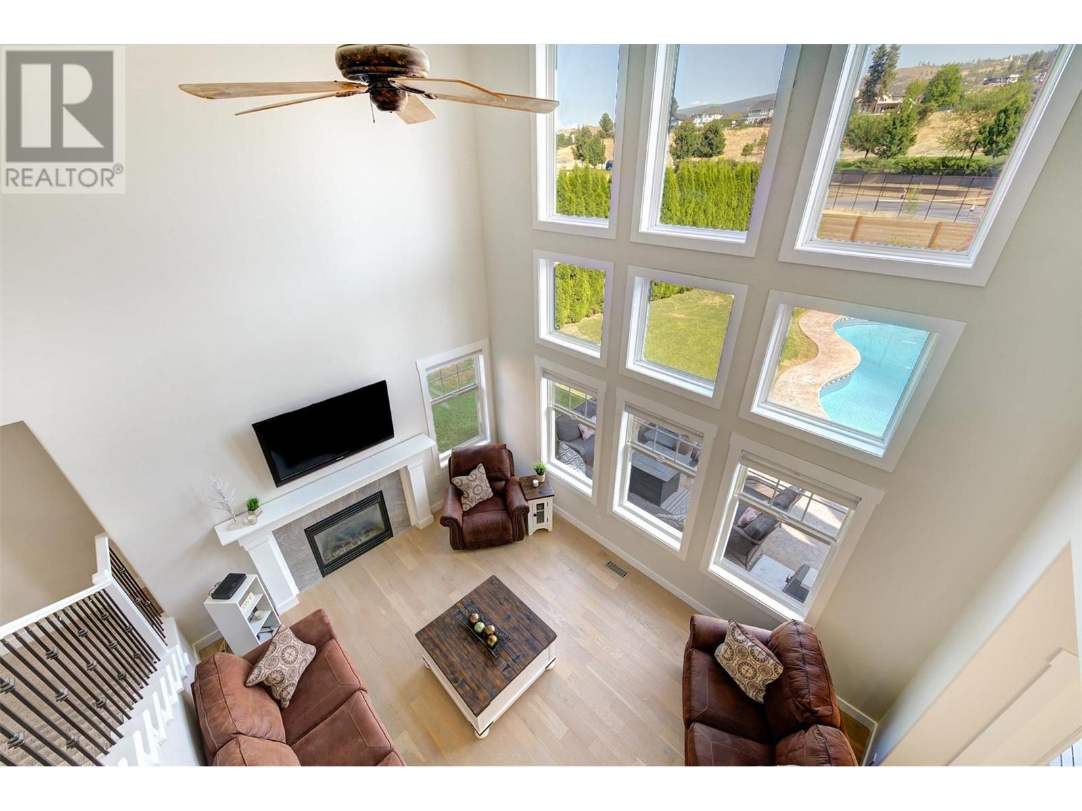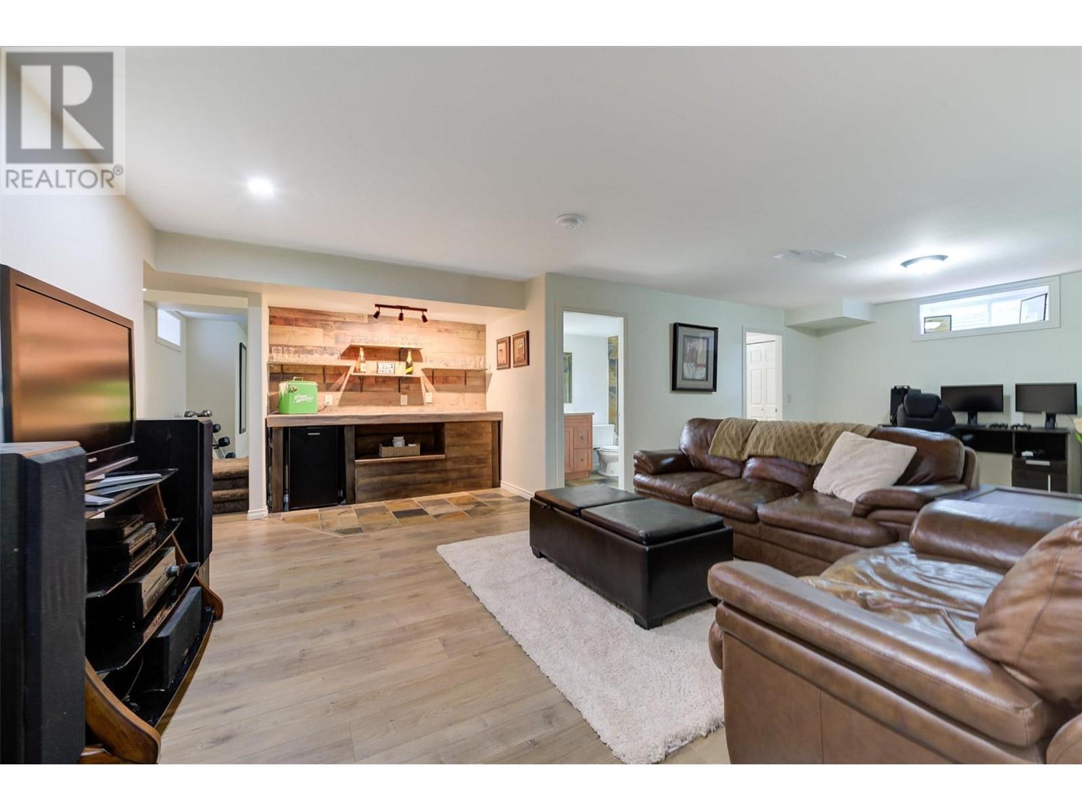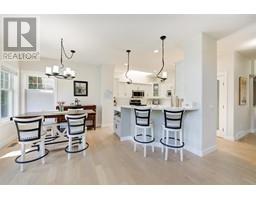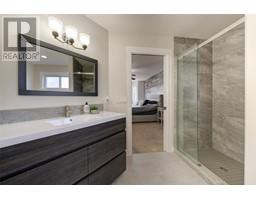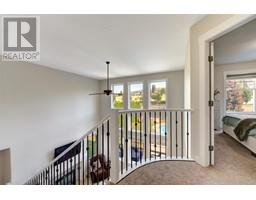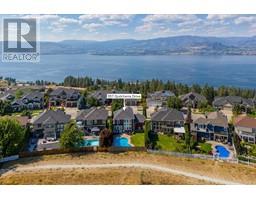4 Bedroom
4 Bathroom
3428 sqft
Fireplace
Inground Pool, Outdoor Pool
Central Air Conditioning
Forced Air, See Remarks
Landscaped, Level, Underground Sprinkler
$1,298,000
Nestled in the master-planned community of Kettle Valley, this lovely 4-bdrm, 4-bath residence is the perfect family home! Tons of living space and an ultra private backyard featuring an in-ground pool, hot tub, lounge area and plenty of green space for the kiddos & Fido to play! The location is unbeatable...backing onto beautiful Quilchena Park, a short bike ride to Chute Lake Elementary and only minutes to some of the best hiking trails in Kelowna! With over of 3400 sqft on 3 levels, there is lots of room to spread out. The main level features a bright kitchen boasting quartz surfaces, a pantry & sit-up breakfast bar opening to a casual dining & living space with soaring two-story ceilings, gas f/p, a wall of windows and easy walkout access to your backyard oasis. Also on the main, enjoy a cozy family room & a dedicated dining space, which also could serve as a home office. Upstairs, you will find 3 bdrms including a spacious primary bdrm designed for comfort with lots of square footage, lake views, a walk-in closet and a beautifully renovated 5-pc ensuite with a walk-in tile shower, soaker tub and dual split vanities. The upper level's recently renovated 4-piece guest bath rounds out this family friendly layout! Downstairs incl: 4th bdrm, 4-piece bath, gym area & rec space w/built-in bar with beverage fridge. Additional features include: handy laundry room, ample storage, oversized dbl garage, fresh exterior paint, new blinds, blonde oak floors and brand new hot water tank (id:46227)
Property Details
|
MLS® Number
|
10325874 |
|
Property Type
|
Single Family |
|
Neigbourhood
|
Kettle Valley |
|
Amenities Near By
|
Park, Recreation, Schools |
|
Community Features
|
Family Oriented |
|
Features
|
Level Lot, Central Island |
|
Parking Space Total
|
4 |
|
Pool Type
|
Inground Pool, Outdoor Pool |
|
View Type
|
City View, Lake View, Mountain View |
Building
|
Bathroom Total
|
4 |
|
Bedrooms Total
|
4 |
|
Appliances
|
Refrigerator, Dishwasher, Dryer, Range - Electric, Microwave, Washer |
|
Constructed Date
|
2004 |
|
Construction Style Attachment
|
Detached |
|
Cooling Type
|
Central Air Conditioning |
|
Fire Protection
|
Controlled Entry, Smoke Detector Only |
|
Fireplace Fuel
|
Gas |
|
Fireplace Present
|
Yes |
|
Fireplace Type
|
Unknown |
|
Flooring Type
|
Carpeted, Hardwood, Laminate, Tile |
|
Half Bath Total
|
1 |
|
Heating Type
|
Forced Air, See Remarks |
|
Roof Material
|
Asphalt Shingle |
|
Roof Style
|
Unknown |
|
Stories Total
|
3 |
|
Size Interior
|
3428 Sqft |
|
Type
|
House |
|
Utility Water
|
Municipal Water |
Parking
Land
|
Access Type
|
Easy Access |
|
Acreage
|
No |
|
Fence Type
|
Fence |
|
Land Amenities
|
Park, Recreation, Schools |
|
Landscape Features
|
Landscaped, Level, Underground Sprinkler |
|
Sewer
|
Municipal Sewage System |
|
Size Irregular
|
0.14 |
|
Size Total
|
0.14 Ac|under 1 Acre |
|
Size Total Text
|
0.14 Ac|under 1 Acre |
|
Zoning Type
|
Unknown |
Rooms
| Level |
Type |
Length |
Width |
Dimensions |
|
Second Level |
Primary Bedroom |
|
|
13' x 20'5'' |
|
Second Level |
Bedroom |
|
|
10'8'' x 11'11'' |
|
Second Level |
Bedroom |
|
|
13'8'' x 12' |
|
Second Level |
5pc Ensuite Bath |
|
|
12'8'' x 9'10'' |
|
Second Level |
4pc Bathroom |
|
|
10'1'' x 8' |
|
Basement |
Utility Room |
|
|
7'7'' x 5'3'' |
|
Basement |
Storage |
|
|
11'9'' x 9'1'' |
|
Basement |
Recreation Room |
|
|
28'9'' x 18'5'' |
|
Basement |
Gym |
|
|
17'6'' x 11'11'' |
|
Basement |
Bedroom |
|
|
10'9'' x 8'3'' |
|
Basement |
4pc Bathroom |
|
|
9'3'' x 5' |
|
Main Level |
Living Room |
|
|
12' x 17'5'' |
|
Main Level |
Laundry Room |
|
|
6'8'' x 8'2'' |
|
Main Level |
Kitchen |
|
|
13'3'' x 11' |
|
Main Level |
Foyer |
|
|
4'3'' x 13'6'' |
|
Main Level |
Family Room |
|
|
16'7'' x 22'6'' |
|
Main Level |
Dining Room |
|
|
10'10'' x 14' |
|
Main Level |
Other |
|
|
11'5'' x 13'8'' |
|
Main Level |
2pc Bathroom |
|
|
5' x 6'4'' |
https://www.realtor.ca/real-estate/27523799/357-quilchena-drive-kelowna-kettle-valley














