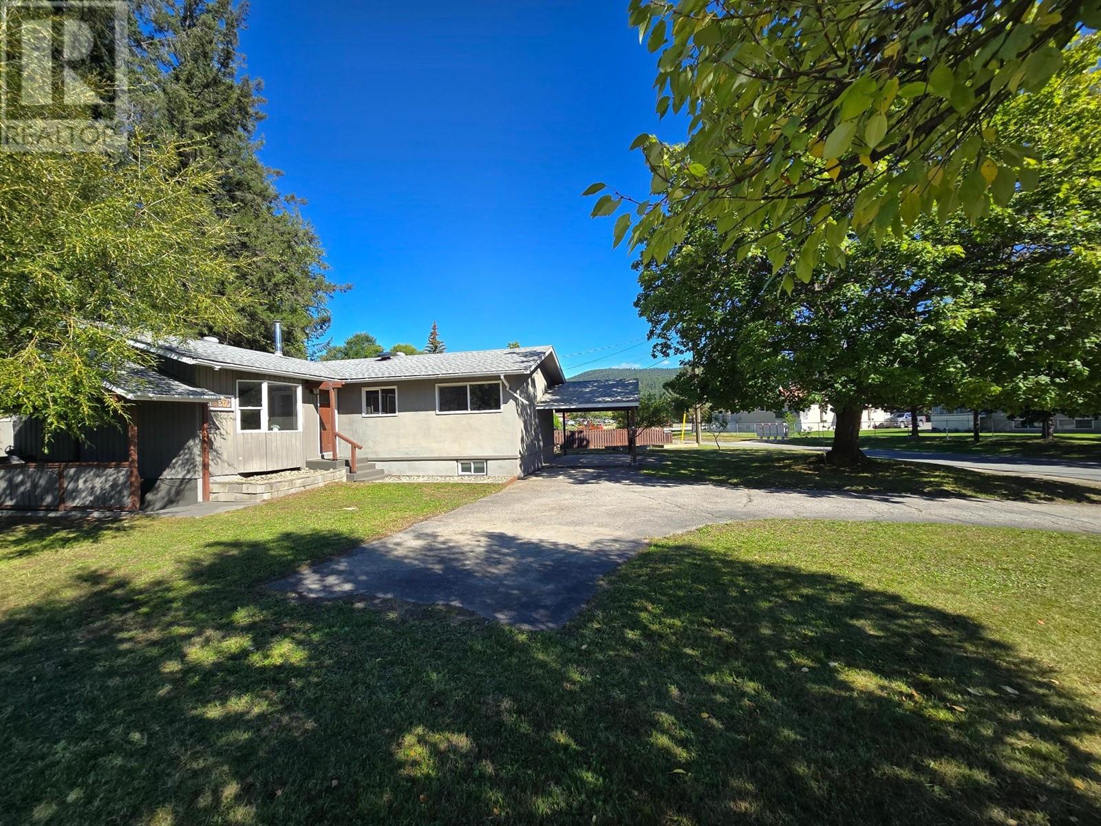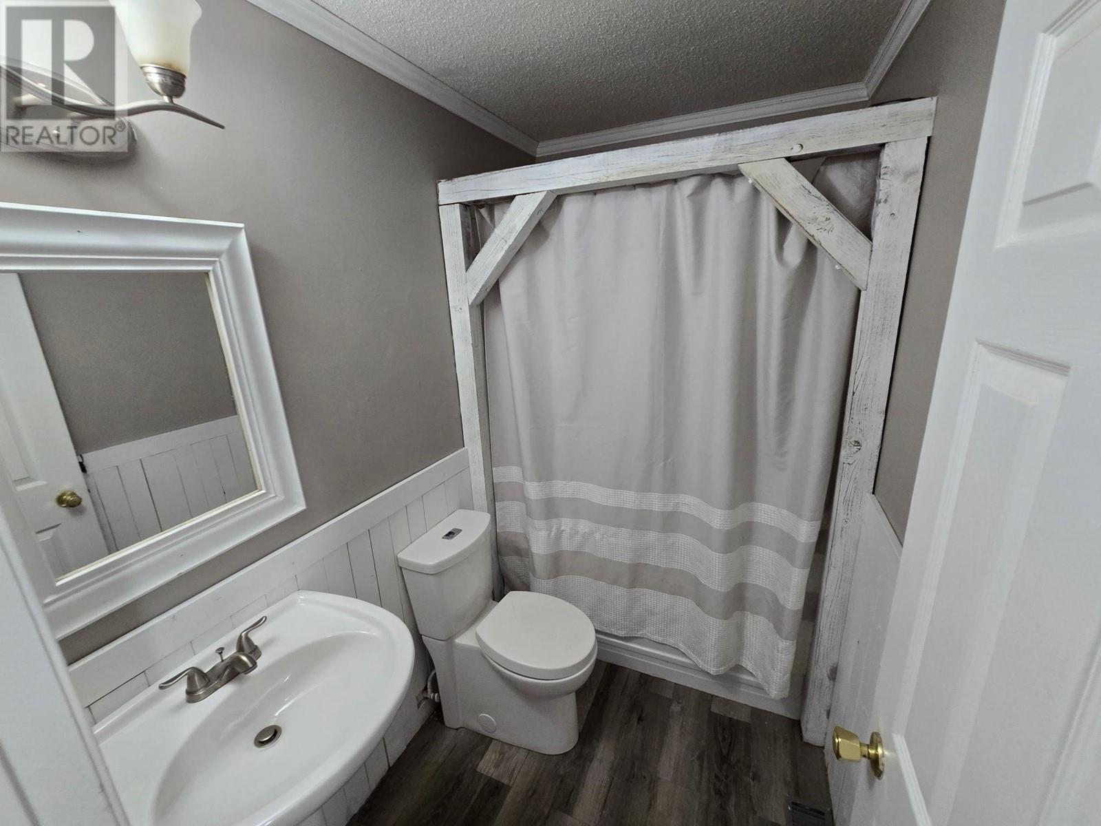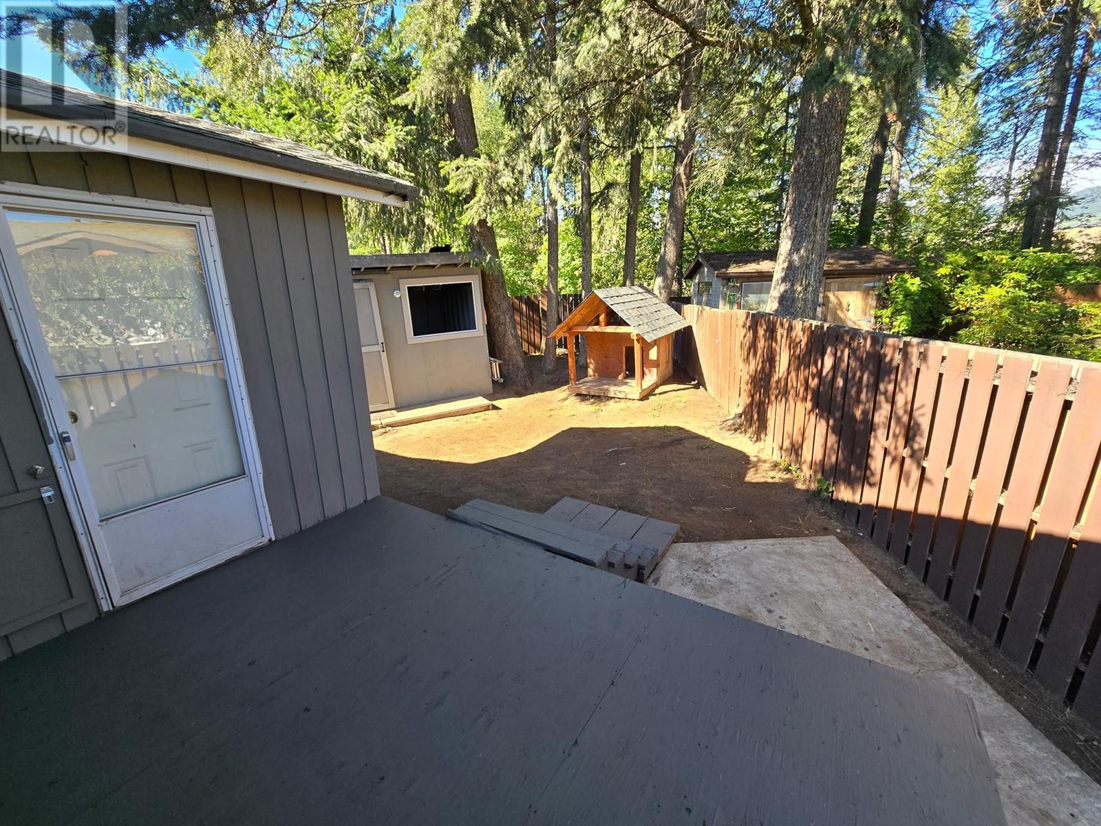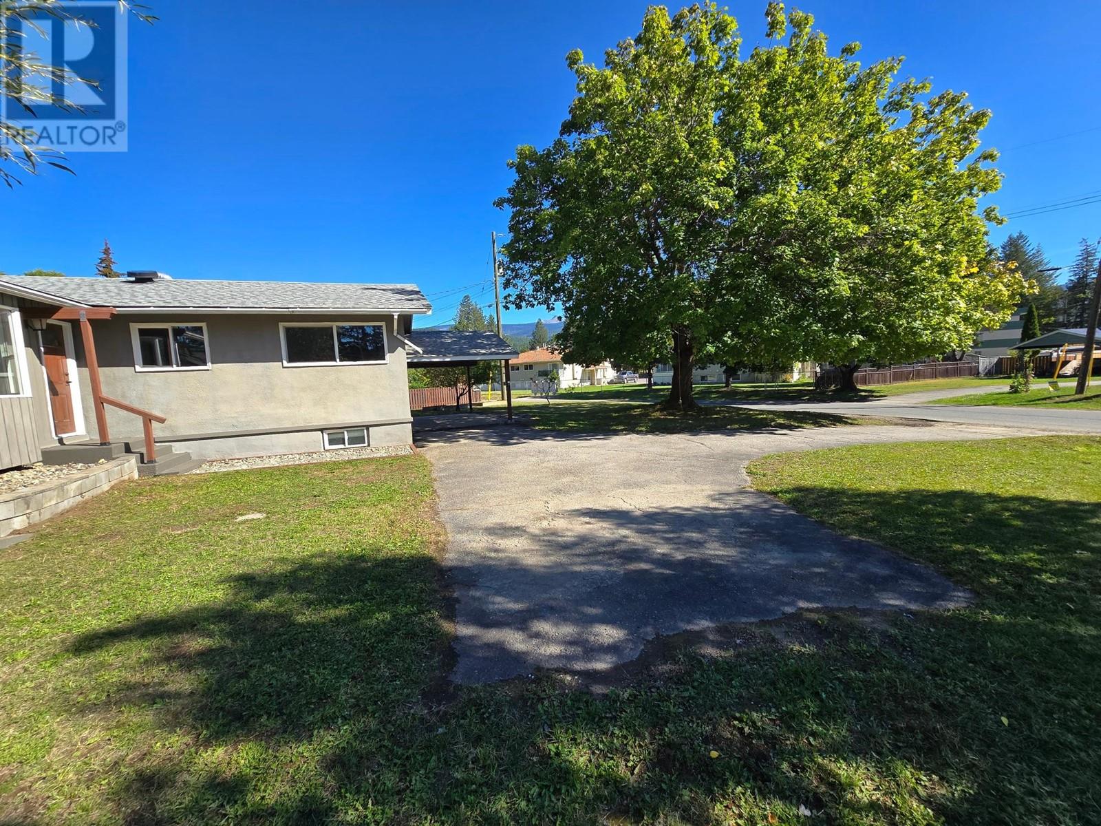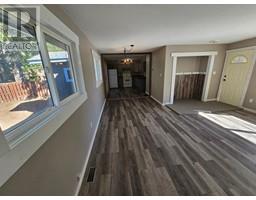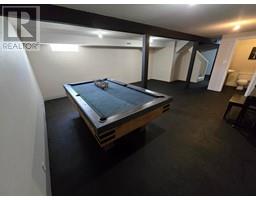3 Bedroom
2 Bathroom
2222 sqft
Bungalow
Central Air Conditioning
Forced Air, Heat Pump
Landscaped, Level
$315,000
Affordable option! Fantastic location....This opportunity boasts 3 bedrooms on the main floor, open kitch/liv/ Din. Cute bungalow has suite potential, for all you first time buyers that could use some extra revenue. Located less than a block from NEW downtown, and most amenities. Fronting on a quiet street .Backing on to a local park, and 2 min walk to Library, sports plex, tennis/pickle ball courts, skate park. Home has a heat pump/ A/C...cute back yard patio, 10x16 storage shed(with power). This property is a must see, book your appointment NOW! (id:46227)
Property Details
|
MLS® Number
|
180975 |
|
Property Type
|
Single Family |
|
Neigbourhood
|
Clearwater |
|
Community Name
|
Clearwater |
|
Amenities Near By
|
Park, Recreation, Shopping |
|
Features
|
Level Lot |
|
Parking Space Total
|
1 |
Building
|
Bathroom Total
|
2 |
|
Bedrooms Total
|
3 |
|
Appliances
|
Range, Refrigerator, Dishwasher, Washer & Dryer |
|
Architectural Style
|
Bungalow |
|
Basement Type
|
Full |
|
Constructed Date
|
1972 |
|
Construction Style Attachment
|
Detached |
|
Cooling Type
|
Central Air Conditioning |
|
Exterior Finish
|
Composite Siding |
|
Flooring Type
|
Mixed Flooring |
|
Heating Fuel
|
Electric |
|
Heating Type
|
Forced Air, Heat Pump |
|
Roof Material
|
Asphalt Shingle |
|
Roof Style
|
Unknown |
|
Stories Total
|
1 |
|
Size Interior
|
2222 Sqft |
|
Type
|
House |
|
Utility Water
|
Municipal Water |
Parking
Land
|
Access Type
|
Easy Access |
|
Acreage
|
No |
|
Fence Type
|
Fence |
|
Land Amenities
|
Park, Recreation, Shopping |
|
Landscape Features
|
Landscaped, Level |
|
Sewer
|
Municipal Sewage System |
|
Size Irregular
|
0.17 |
|
Size Total
|
0.17 Ac|under 1 Acre |
|
Size Total Text
|
0.17 Ac|under 1 Acre |
|
Zoning Type
|
Unknown |
Rooms
| Level |
Type |
Length |
Width |
Dimensions |
|
Basement |
Recreation Room |
|
|
18'0'' x 21'0'' |
|
Basement |
Other |
|
|
9'0'' x 12'0'' |
|
Basement |
Other |
|
|
14'0'' x 16'0'' |
|
Basement |
Full Bathroom |
|
|
Measurements not available |
|
Main Level |
Pantry |
|
|
4'0'' x 5'0'' |
|
Main Level |
Living Room |
|
|
17'4'' x 15'6'' |
|
Main Level |
Primary Bedroom |
|
|
9'0'' x 17'0'' |
|
Main Level |
Dining Room |
|
|
8'0'' x 10'0'' |
|
Main Level |
Bedroom |
|
|
8'0'' x 9'10'' |
|
Main Level |
Kitchen |
|
|
10'0'' x 14'0'' |
|
Main Level |
Full Bathroom |
|
|
Measurements not available |
|
Main Level |
Bedroom |
|
|
8'0'' x 9'0'' |
https://www.realtor.ca/real-estate/27433429/357-helmcken-street-clearwater-clearwater


