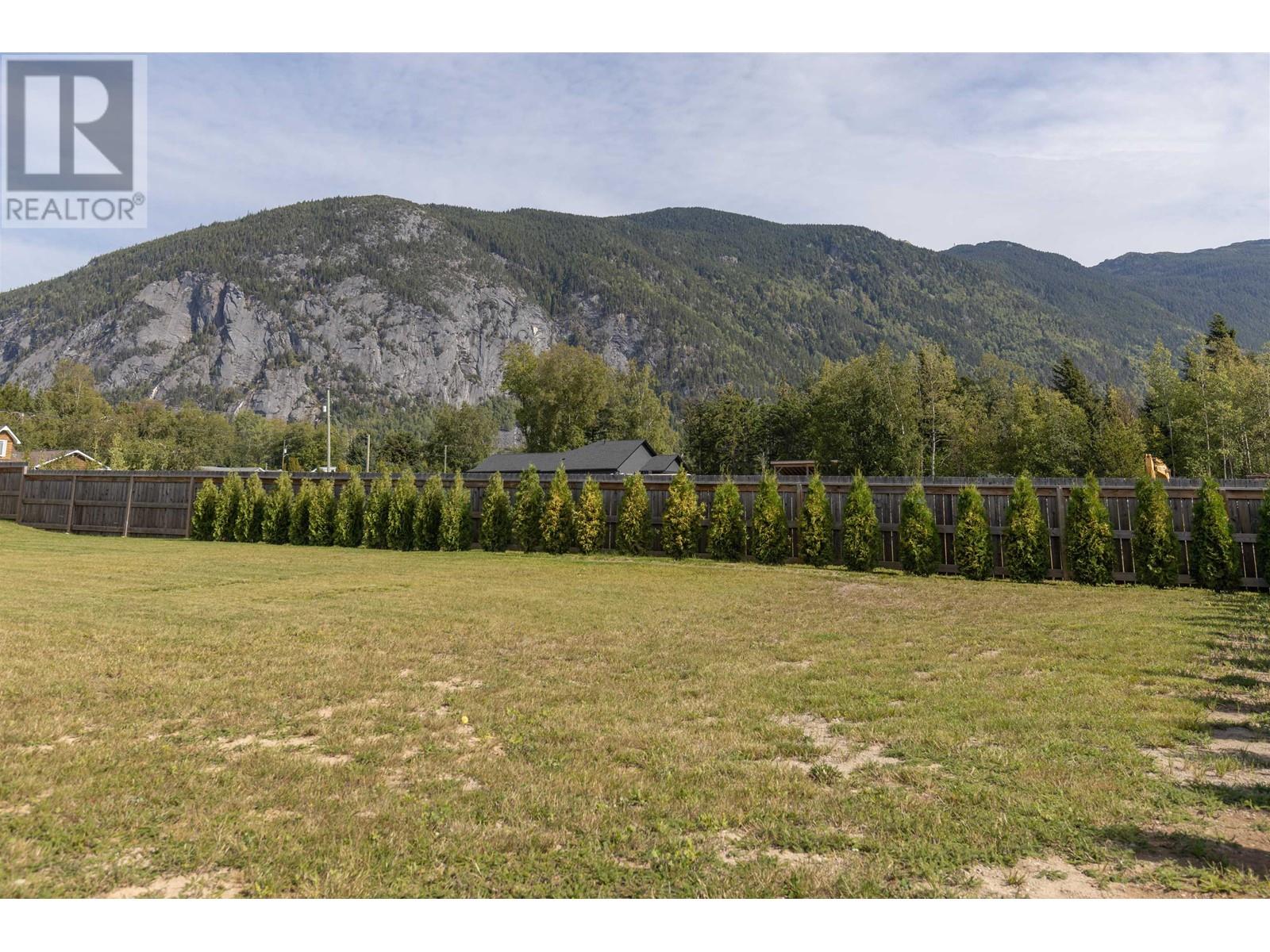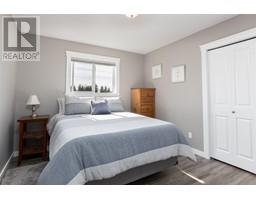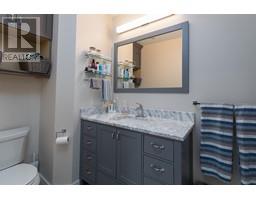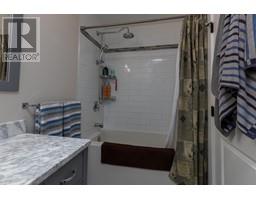3 Bedroom
2 Bathroom
2040 sqft
Ranch
Forced Air
$659,900
* PREC - Personal Real Estate Corporation. Charming 2019 rancher in a quiet Upper Thornhill neighborhood, offering 2000+ sq ft of open-concept living. This 3 bed, 2 bath home features a spacious kitchen with quartz countertops, stylish cabinets, and modern appliances. The adjoining dining and living areas create a seamless flow, perfect for entertaining. The primary suite includes a walk-in closet and a 4-piece ensuite. Blackout blinds throughout enhance comfort. Exterior boasts Hardi plank siding, cultured stone, and timber accents. Enjoy a fenced backyard with cedar shrubs and a cozy patio with mountain views. Conveniently close to parks, Skeena Valley Golf & Country Club, and Thornhill Pub. (id:46227)
Property Details
|
MLS® Number
|
R2925044 |
|
Property Type
|
Single Family |
|
View Type
|
Mountain View |
Building
|
Bathroom Total
|
2 |
|
Bedrooms Total
|
3 |
|
Appliances
|
Washer, Dryer, Refrigerator, Stove, Dishwasher |
|
Architectural Style
|
Ranch |
|
Basement Type
|
Crawl Space |
|
Constructed Date
|
2019 |
|
Construction Style Attachment
|
Detached |
|
Foundation Type
|
Concrete Perimeter |
|
Heating Fuel
|
Electric |
|
Heating Type
|
Forced Air |
|
Roof Material
|
Asphalt Shingle |
|
Roof Style
|
Conventional |
|
Stories Total
|
1 |
|
Size Interior
|
2040 Sqft |
|
Type
|
House |
|
Utility Water
|
Municipal Water |
Parking
Land
|
Acreage
|
No |
|
Size Irregular
|
16247 |
|
Size Total
|
16247 Sqft |
|
Size Total Text
|
16247 Sqft |
Rooms
| Level |
Type |
Length |
Width |
Dimensions |
|
Main Level |
Living Room |
22 ft ,7 in |
21 ft |
22 ft ,7 in x 21 ft |
|
Main Level |
Dining Room |
21 ft |
16 ft ,4 in |
21 ft x 16 ft ,4 in |
|
Main Level |
Laundry Room |
9 ft ,9 in |
7 ft ,7 in |
9 ft ,9 in x 7 ft ,7 in |
|
Main Level |
Kitchen |
20 ft ,3 in |
14 ft ,6 in |
20 ft ,3 in x 14 ft ,6 in |
|
Main Level |
Bedroom 2 |
11 ft ,8 in |
10 ft ,3 in |
11 ft ,8 in x 10 ft ,3 in |
|
Main Level |
Bedroom 3 |
11 ft ,7 in |
10 ft ,3 in |
11 ft ,7 in x 10 ft ,3 in |
|
Main Level |
Primary Bedroom |
14 ft ,1 in |
12 ft ,6 in |
14 ft ,1 in x 12 ft ,6 in |
|
Main Level |
Other |
6 ft ,7 in |
4 ft ,7 in |
6 ft ,7 in x 4 ft ,7 in |
https://www.realtor.ca/real-estate/27408479/3569-newell-avenue-terrace












































