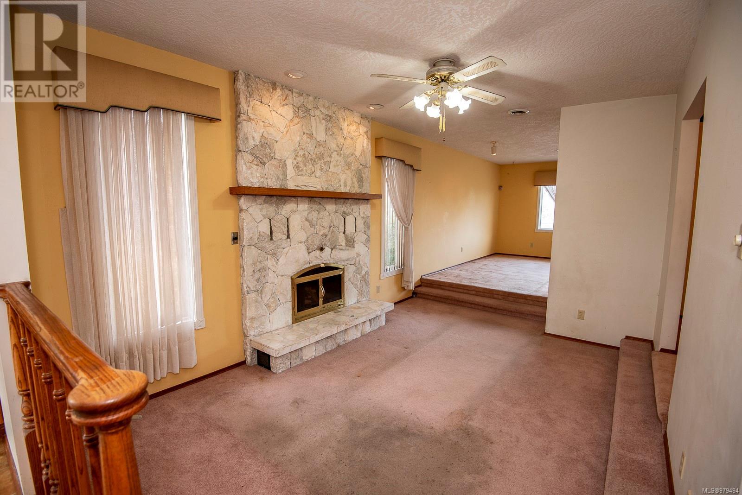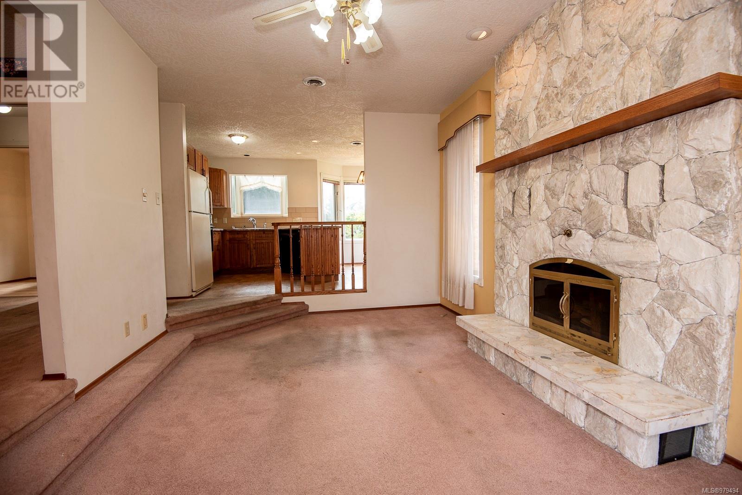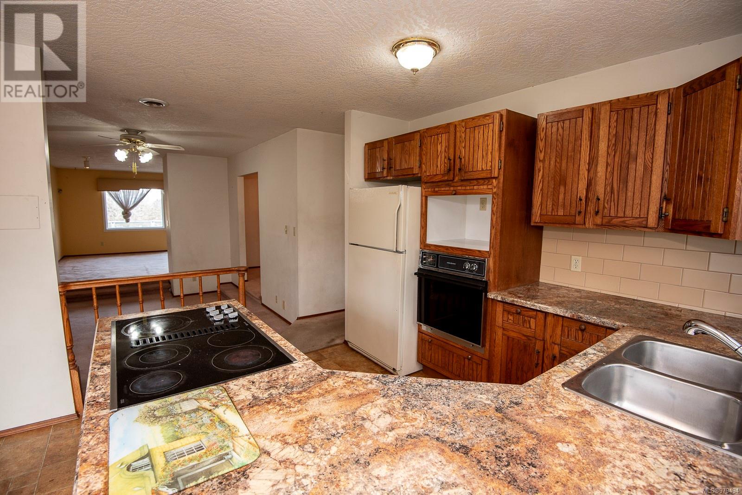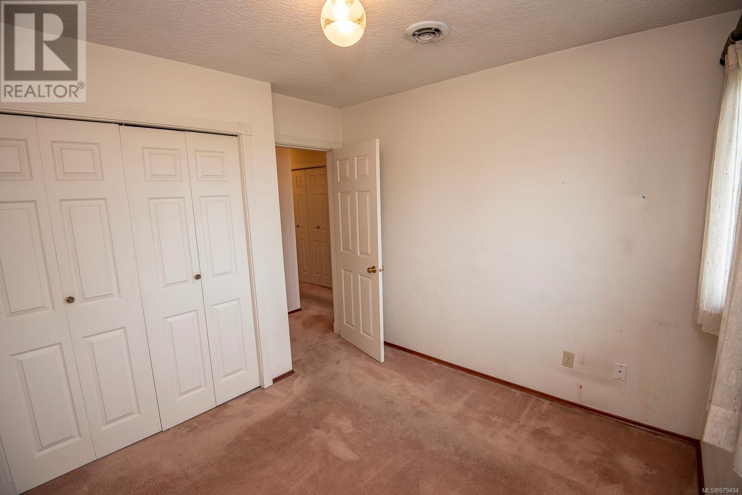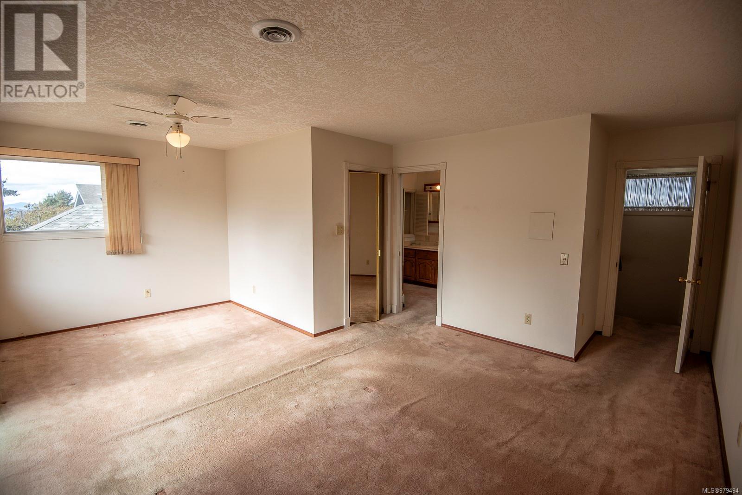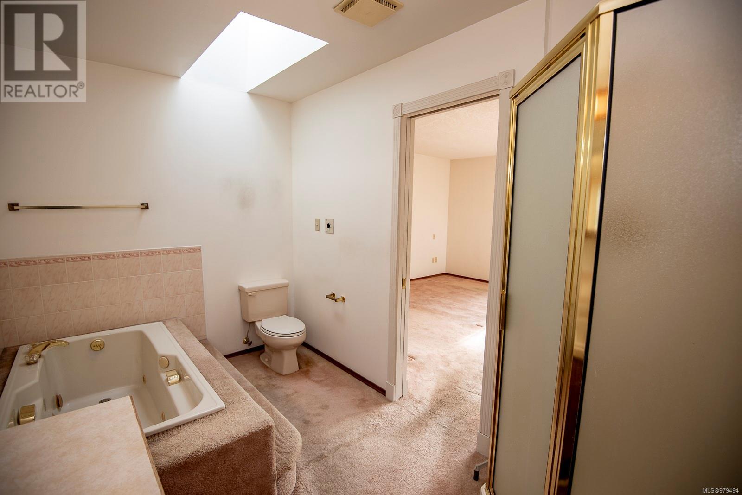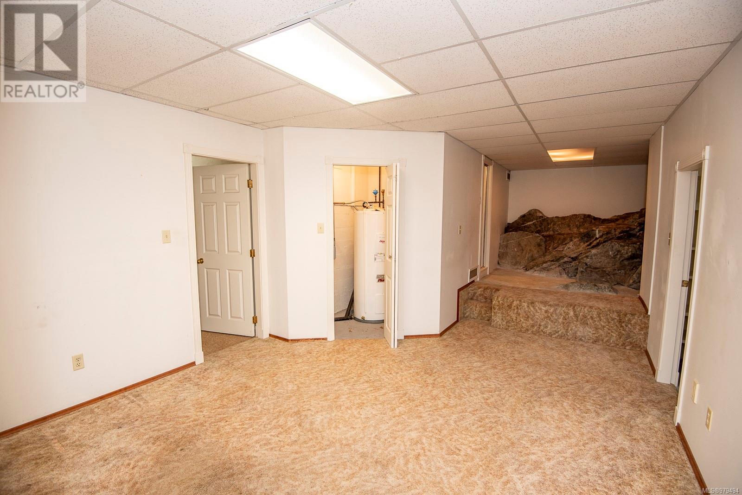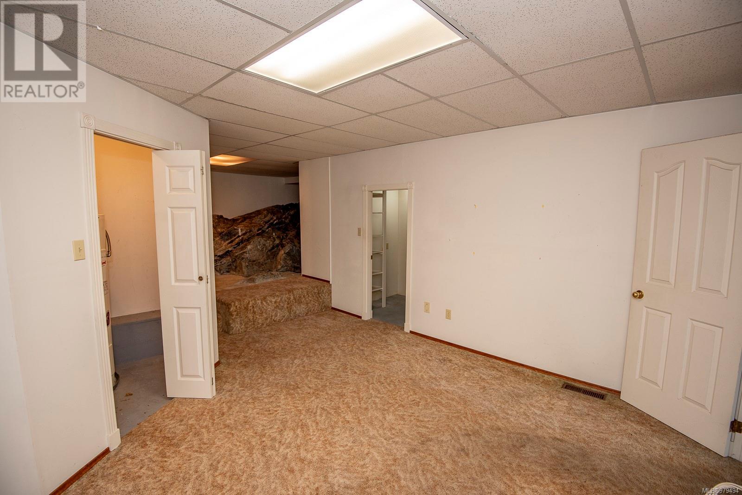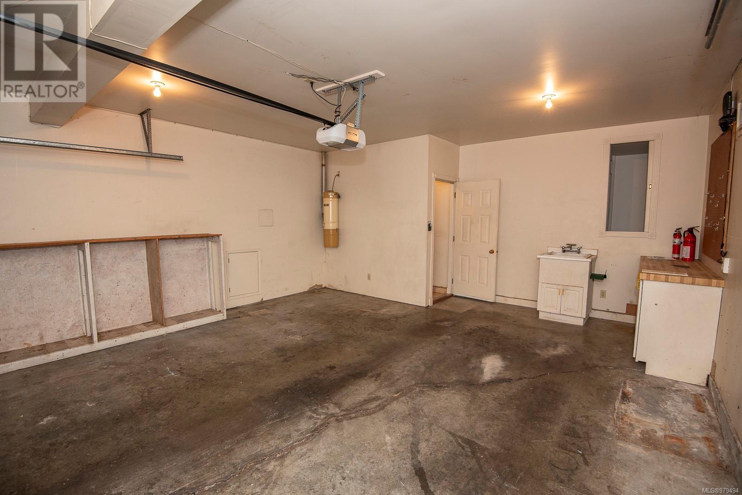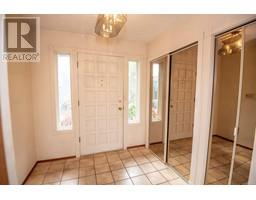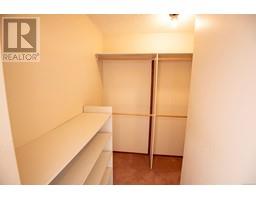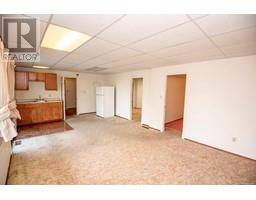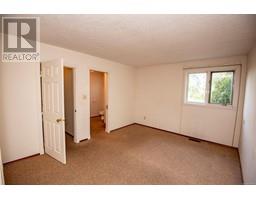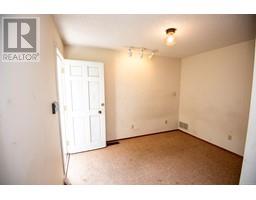3569 Mcinnis Rise Saanich, British Columbia V8P 5M7
$1,100,000Maintenance,
$163.83 Monthly
Maintenance,
$163.83 MonthlyIf you have been looking for a house to renovate then this may be the one! Located in an enclave of 14 bare-land strata properties at the top of McInnis Rise & on the market for the first time in 34 years, this property offers the perfect opportunity for a new owner to bring this home back to its former glory. Spacious entry leads to a large, entertainment sized living rm w/deck & northerly views, separate dining rm, family rm w/FP, kitchen w/eating nook, two bdrms, 4pc main bath & the laundry rm. Primary bdrm is upstairs on its own level (walk-in closet, full ensuite bath, private deck) while downstairs in the walk-out lower level is a big rec rm w/sliding glass doors to the rear yard, 4th bdrm, 3pc ensuite bath, den/office, flex-room, & lots of storage. Double garage plus extra parking in the driveway, mature landscaping, strata tennis court. Bring your builder/renovator and take a look, lots of possibilities here! Please confirm all important measurements & details. (id:46227)
Property Details
| MLS® Number | 979494 |
| Property Type | Single Family |
| Neigbourhood | Maplewood |
| Community Features | Pets Allowed, Family Oriented |
| Parking Space Total | 2 |
| View Type | Mountain View, Valley View |
Building
| Bathroom Total | 3 |
| Bedrooms Total | 4 |
| Constructed Date | 1986 |
| Cooling Type | None |
| Fireplace Present | Yes |
| Fireplace Total | 1 |
| Heating Fuel | Electric, Wood |
| Heating Type | Baseboard Heaters, Forced Air |
| Size Interior | 3610 Sqft |
| Total Finished Area | 3320 Sqft |
| Type | House |
Land
| Access Type | Road Access |
| Acreage | No |
| Size Irregular | 6003 |
| Size Total | 6003 Sqft |
| Size Total Text | 6003 Sqft |
| Zoning Type | Residential |
Rooms
| Level | Type | Length | Width | Dimensions |
|---|---|---|---|---|
| Second Level | Ensuite | 12 ft | 7 ft | 12 ft x 7 ft |
| Second Level | Primary Bedroom | 19 ft | 14 ft | 19 ft x 14 ft |
| Lower Level | Entrance | 11 ft | 9 ft | 11 ft x 9 ft |
| Lower Level | Storage | 11 ft | 5 ft | 11 ft x 5 ft |
| Lower Level | Bonus Room | 14 ft | 12 ft | 14 ft x 12 ft |
| Lower Level | Den | 10 ft | 9 ft | 10 ft x 9 ft |
| Lower Level | Ensuite | 8 ft | 7 ft | 8 ft x 7 ft |
| Lower Level | Bedroom | 14 ft | 11 ft | 14 ft x 11 ft |
| Lower Level | Recreation Room | 23 ft | 14 ft | 23 ft x 14 ft |
| Main Level | Laundry Room | 10 ft | 5 ft | 10 ft x 5 ft |
| Main Level | Bathroom | 10 ft | 5 ft | 10 ft x 5 ft |
| Main Level | Bedroom | 10 ft | 9 ft | 10 ft x 9 ft |
| Main Level | Bedroom | 12 ft | 9 ft | 12 ft x 9 ft |
| Main Level | Family Room | 14 ft | 11 ft | 14 ft x 11 ft |
| Main Level | Eating Area | 7 ft | 7 ft | 7 ft x 7 ft |
| Main Level | Kitchen | 10 ft | 9 ft | 10 ft x 9 ft |
| Main Level | Dining Room | 10 ft | 9 ft | 10 ft x 9 ft |
| Main Level | Living Room | 24 ft | 14 ft | 24 ft x 14 ft |
| Main Level | Entrance | 7 ft | 7 ft | 7 ft x 7 ft |
https://www.realtor.ca/real-estate/27589346/3569-mcinnis-rise-saanich-maplewood

















