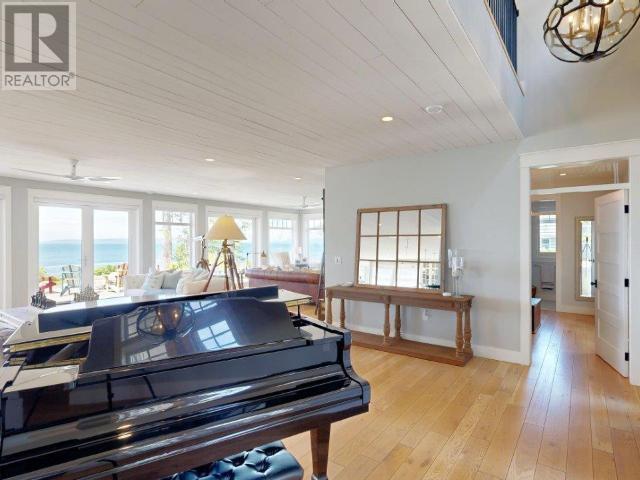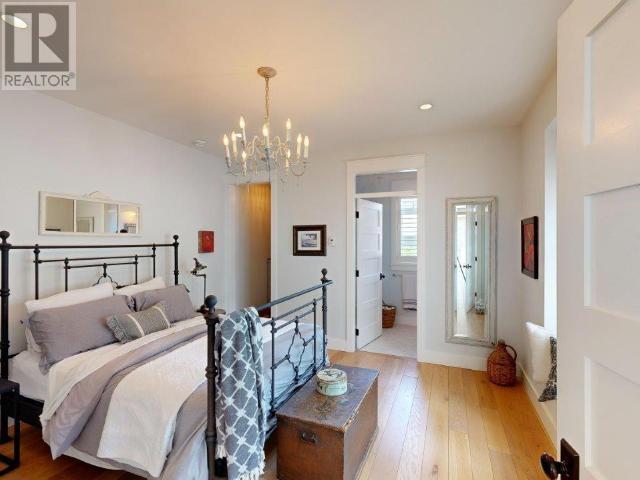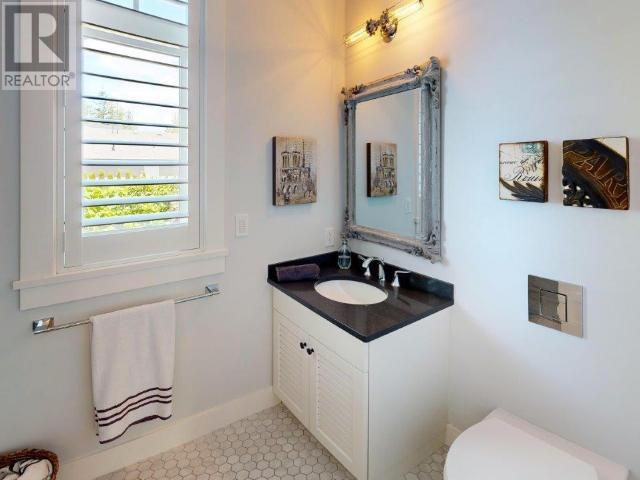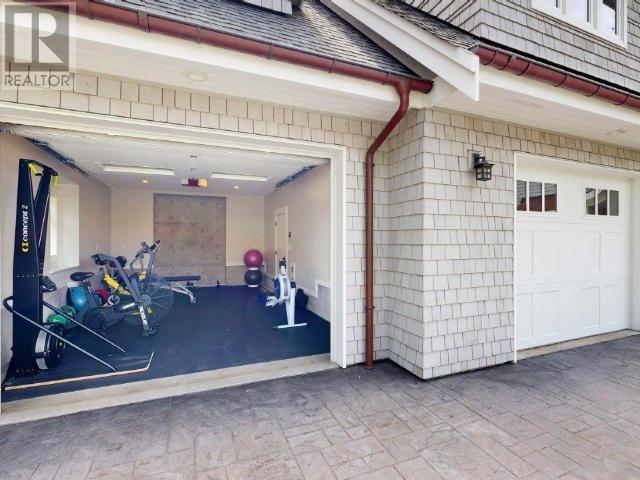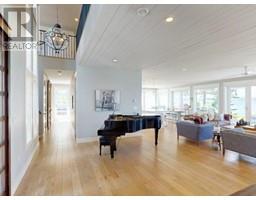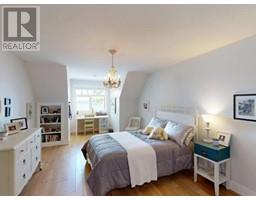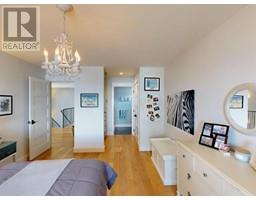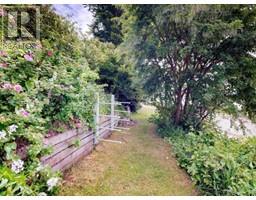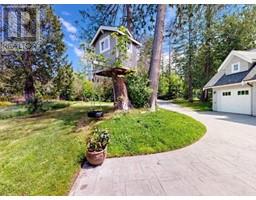5 Bedroom
5 Bathroom
4900 sqft
Fireplace
Pool
Central Air Conditioning
Radiant Heat
Waterfront On Ocean
$3,400,000
WATERFRONT IN WESTVIEW - This beautiful home offers lovely views of the Salish Sea from the moment you wake, and spectacular sunsets to end your day. Designed for easy living & entertaining, with just the right balance of elegance and simplicity, alongside all the conveniences expected in such a grand home. The luxurious bedroom suite with its ocean view soaker tub, shower and balcony is a calm oasis. The bright, open layout on the main floor expands out to the full-length patio with a covered eating area and built-in BBQ, a gas-fueled fire pit, and infinite lap pool. Inside has plenty of room for gatherings too, with a large sit-up island in the kitchen and a cosy gas fireplace in the living area. There's a guest room with ensuite bath, and three more ocean view bedrooms are upstairs. The big entertainment room is ideal for hosting game night or enjoying a movie. This large property with beach access is just minutes from downtown. Call for your private viewing today! (id:46227)
Property Details
|
MLS® Number
|
18142 |
|
Property Type
|
Single Family |
|
Features
|
Central Location, Southern Exposure |
|
Parking Space Total
|
3 |
|
Pool Type
|
Pool |
|
View Type
|
Ocean View |
|
Water Front Type
|
Waterfront On Ocean |
Building
|
Bathroom Total
|
5 |
|
Bedrooms Total
|
5 |
|
Constructed Date
|
2017 |
|
Construction Style Attachment
|
Detached |
|
Cooling Type
|
Central Air Conditioning |
|
Fire Protection
|
Security System |
|
Fireplace Fuel
|
Gas |
|
Fireplace Present
|
Yes |
|
Fireplace Type
|
Conventional |
|
Heating Fuel
|
Natural Gas |
|
Heating Type
|
Radiant Heat |
|
Size Interior
|
4900 Sqft |
|
Type
|
House |
Parking
Land
|
Acreage
|
No |
|
Size Irregular
|
28749 |
|
Size Total
|
28749 Sqft |
|
Size Total Text
|
28749 Sqft |
Rooms
| Level |
Type |
Length |
Width |
Dimensions |
|
Above |
Primary Bedroom |
16 ft ,5 in |
14 ft |
16 ft ,5 in x 14 ft |
|
Above |
4pc Bathroom |
|
|
Measurements not available |
|
Above |
Bedroom |
11 ft ,6 in |
15 ft |
11 ft ,6 in x 15 ft |
|
Above |
Bedroom |
11 ft ,2 in |
15 ft |
11 ft ,2 in x 15 ft |
|
Above |
3pc Bathroom |
|
|
Measurements not available |
|
Above |
Other |
22 ft |
39 ft |
22 ft x 39 ft |
|
Above |
5pc Bathroom |
|
|
Measurements not available |
|
Above |
Bedroom |
11 ft |
15 ft |
11 ft x 15 ft |
|
Main Level |
Foyer |
9 ft |
10 ft |
9 ft x 10 ft |
|
Main Level |
Living Room |
17 ft |
30 ft |
17 ft x 30 ft |
|
Main Level |
Dining Room |
9 ft |
18 ft |
9 ft x 18 ft |
|
Main Level |
Kitchen |
12 ft |
20 ft |
12 ft x 20 ft |
|
Main Level |
3pc Bathroom |
|
|
Measurements not available |
|
Main Level |
Bedroom |
12 ft ,9 in |
12 ft ,10 in |
12 ft ,9 in x 12 ft ,10 in |
|
Main Level |
Laundry Room |
9 ft |
13 ft |
9 ft x 13 ft |
|
Main Level |
2pc Bathroom |
|
|
Measurements not available |
https://www.realtor.ca/real-estate/27027477/3569-marine-ave-powell-river















