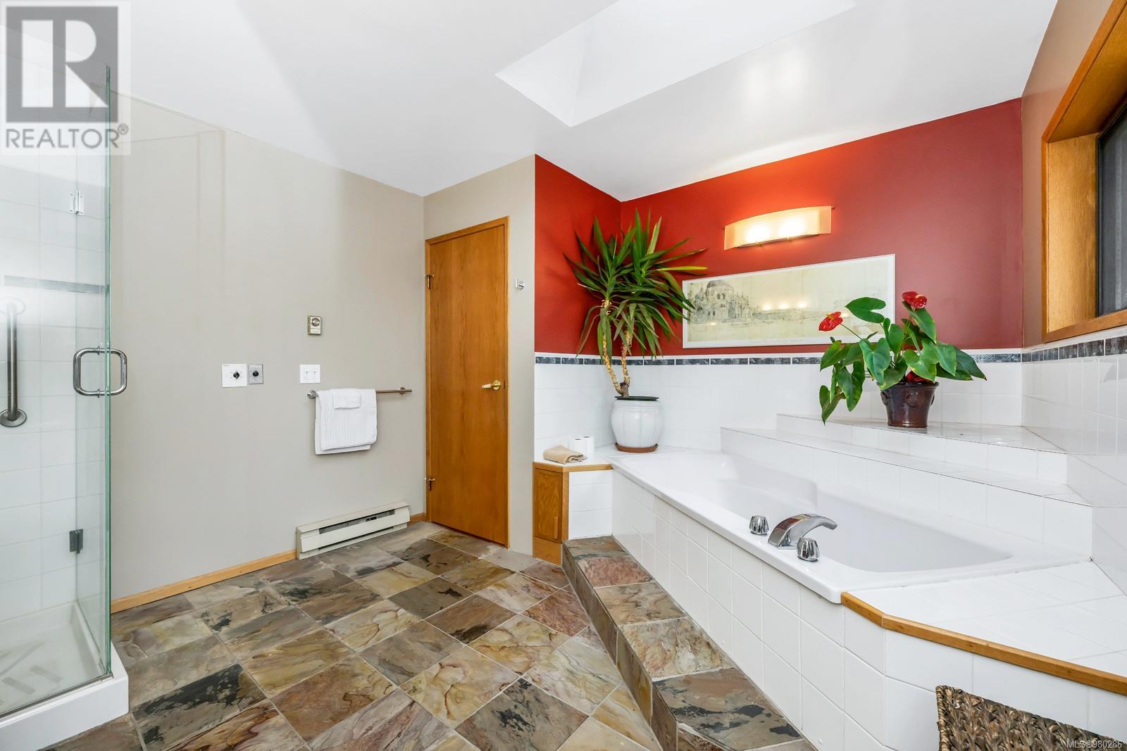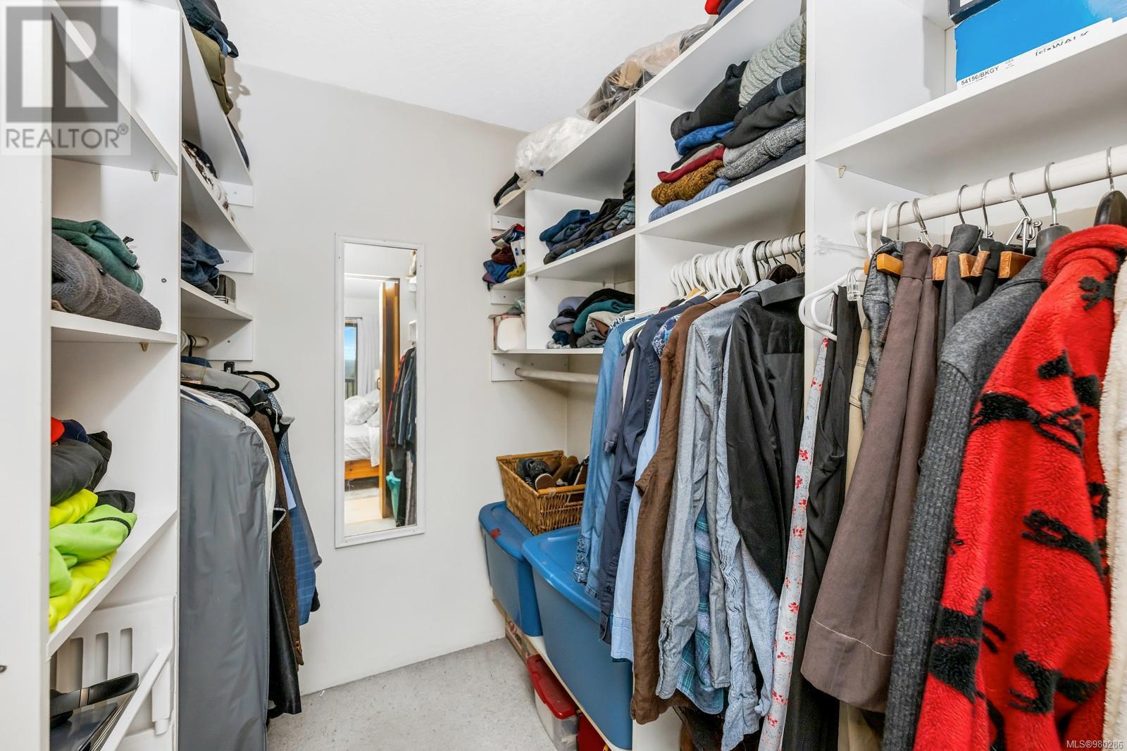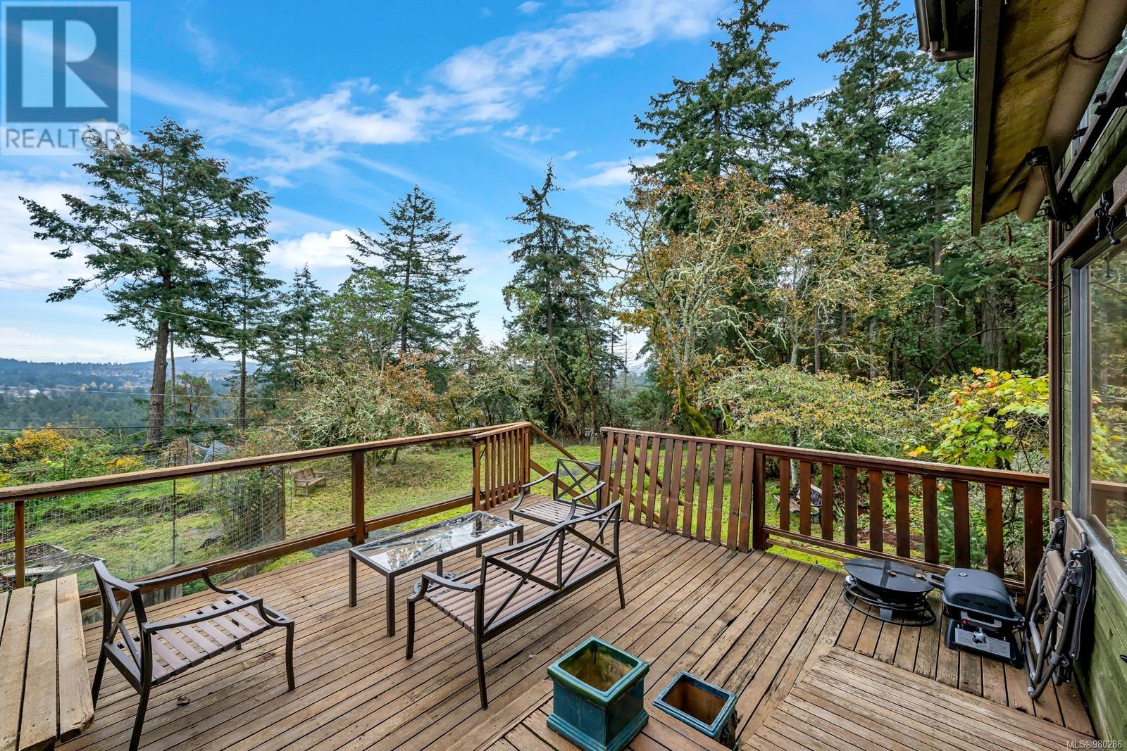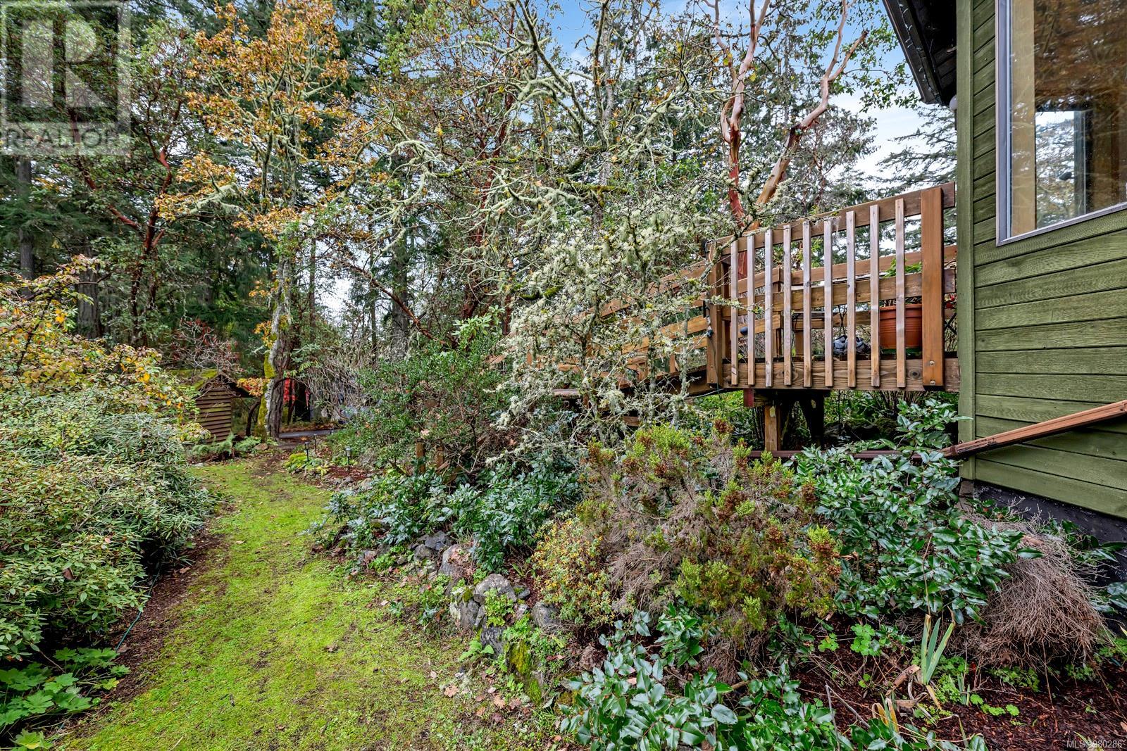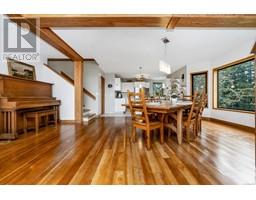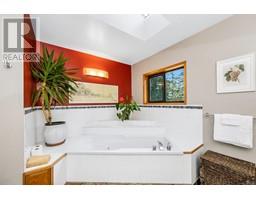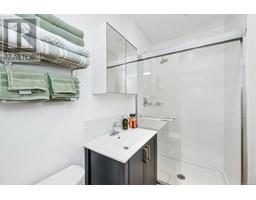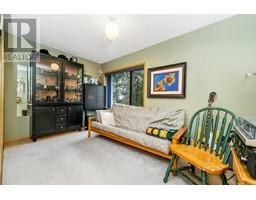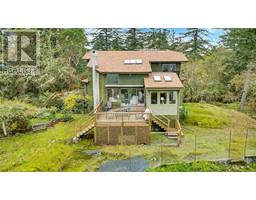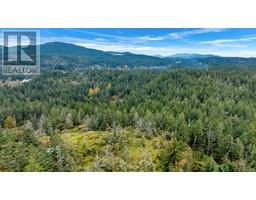4 Bedroom
3 Bathroom
3309 sqft
Contemporary, Westcoast
Fireplace
Air Conditioned
Baseboard Heaters, Heat Pump
Acreage
$2,275,000
Nestled in a serene and private setting, this stunning 4.97-acre property offers a rare opportunity to own a slice of nature with a spacious, bright, and airy home. Framed by beautiful Arbutus and Gary Oak trees, the estate provides tranquility while being only a short drive to the heart of Victoria. This unique, split level 5 bd, 4 bath spacious home is a family’s dream, offering privacy & tranquility. Flooded with light, the open main floor offers a big kitchen, sunroom & dining room, vaulted ceilings with a cozy wood stove in Livingroom. There is a private and fully-equipped in-law suite adds versatility, ideal for guests or multi-generational living. Wooded lot with level areas for accessory buildings. Close to Camosun, VI Tech Park & horticultural centre. Mins to Tillicum, Royal Oak, Broadmead, Commonwealth Pool & VGH. Bus or take the galloping goose trail right to downtown. Enjoy nature trails, birdwatching, and the beauty of native wildflowers right at your doorstep. (id:46227)
Property Details
|
MLS® Number
|
980286 |
|
Property Type
|
Single Family |
|
Neigbourhood
|
Prospect Lake |
|
Features
|
Acreage, Cul-de-sac, Private Setting, Wooded Area, Corner Site, Irregular Lot Size, Rocky, Sloping, Other |
|
Parking Space Total
|
6 |
|
Plan
|
Vip39443 |
|
Structure
|
Shed |
|
View Type
|
City View, Mountain View |
Building
|
Bathroom Total
|
3 |
|
Bedrooms Total
|
4 |
|
Architectural Style
|
Contemporary, Westcoast |
|
Constructed Date
|
1988 |
|
Cooling Type
|
Air Conditioned |
|
Fireplace Present
|
Yes |
|
Fireplace Total
|
1 |
|
Heating Fuel
|
Electric, Wood, Other |
|
Heating Type
|
Baseboard Heaters, Heat Pump |
|
Size Interior
|
3309 Sqft |
|
Total Finished Area
|
2939 Sqft |
|
Type
|
House |
Land
|
Access Type
|
Road Access |
|
Acreage
|
Yes |
|
Size Irregular
|
4.94 |
|
Size Total
|
4.94 Ac |
|
Size Total Text
|
4.94 Ac |
|
Zoning Type
|
Residential |
Rooms
| Level |
Type |
Length |
Width |
Dimensions |
|
Second Level |
Office |
|
|
11' x 9' |
|
Second Level |
Bedroom |
|
|
13' x 10' |
|
Second Level |
Bedroom |
|
|
13' x 8' |
|
Second Level |
Ensuite |
|
|
3-Piece |
|
Second Level |
Bathroom |
|
|
5-Piece |
|
Second Level |
Primary Bedroom |
|
|
14' x 13' |
|
Lower Level |
Storage |
|
|
19' x 3' |
|
Lower Level |
Workshop |
|
|
20' x 11' |
|
Lower Level |
Other |
|
|
10' x 3' |
|
Main Level |
Laundry Room |
|
|
7' x 7' |
|
Main Level |
Sunroom |
|
|
14' x 9' |
|
Main Level |
Recreation Room |
|
|
23' x 14' |
|
Main Level |
Bedroom |
|
|
12' x 10' |
|
Main Level |
Bathroom |
|
|
3-Piece |
|
Main Level |
Kitchen |
|
|
12' x 12' |
|
Main Level |
Dining Room |
|
|
16' x 16' |
|
Main Level |
Living Room |
|
|
20' x 15' |
|
Main Level |
Entrance |
|
|
12' x 9' |
https://www.realtor.ca/real-estate/27623809/356-cyril-owen-pl-saanich-prospect-lake




























