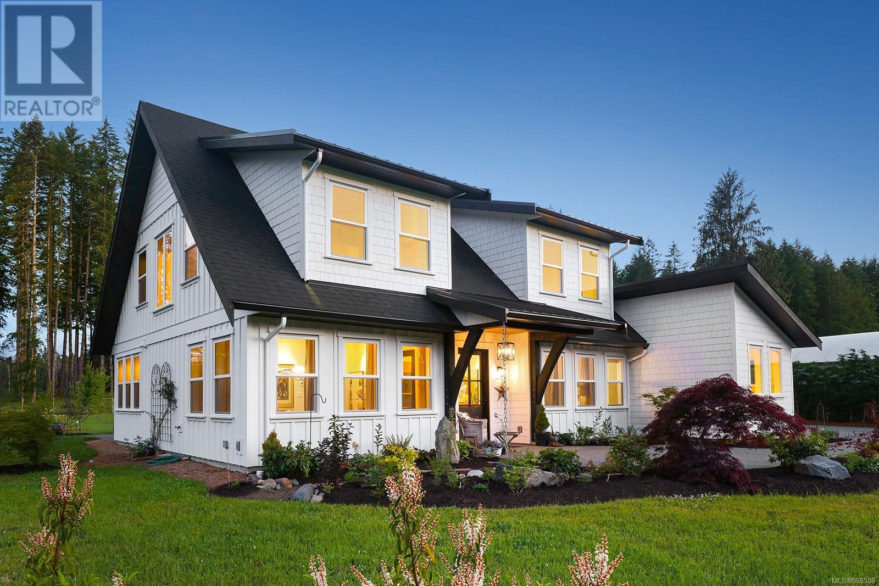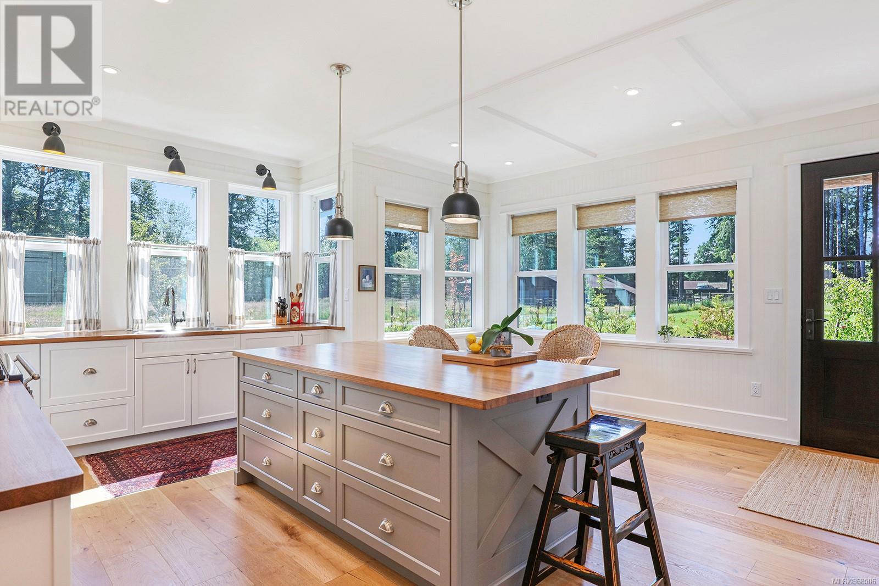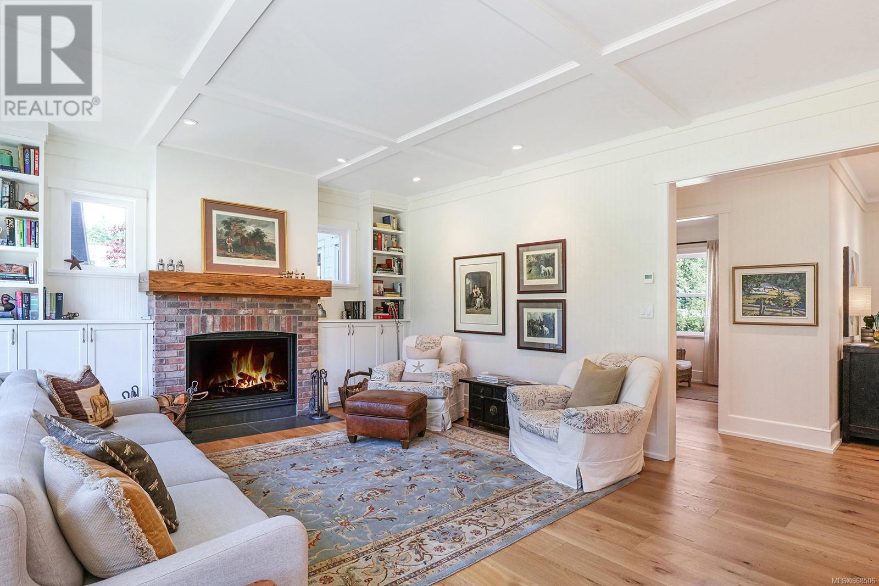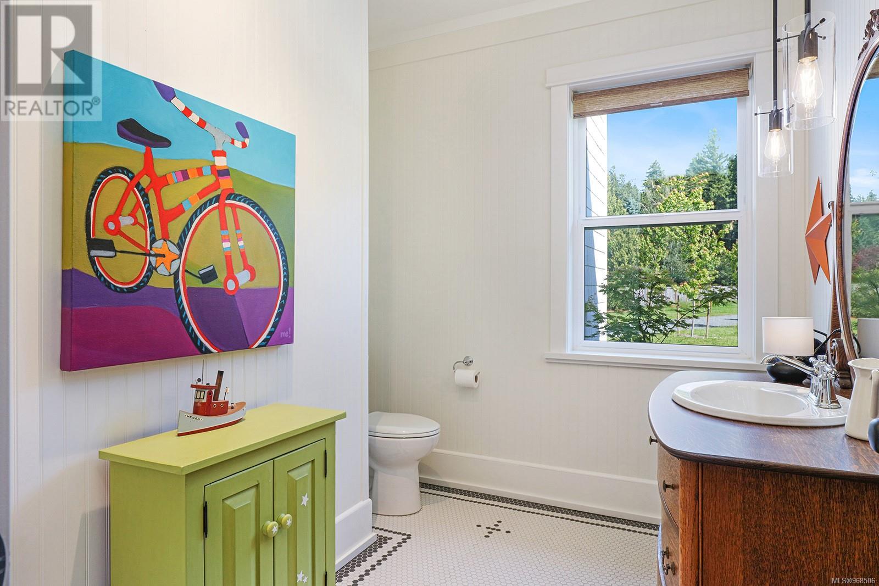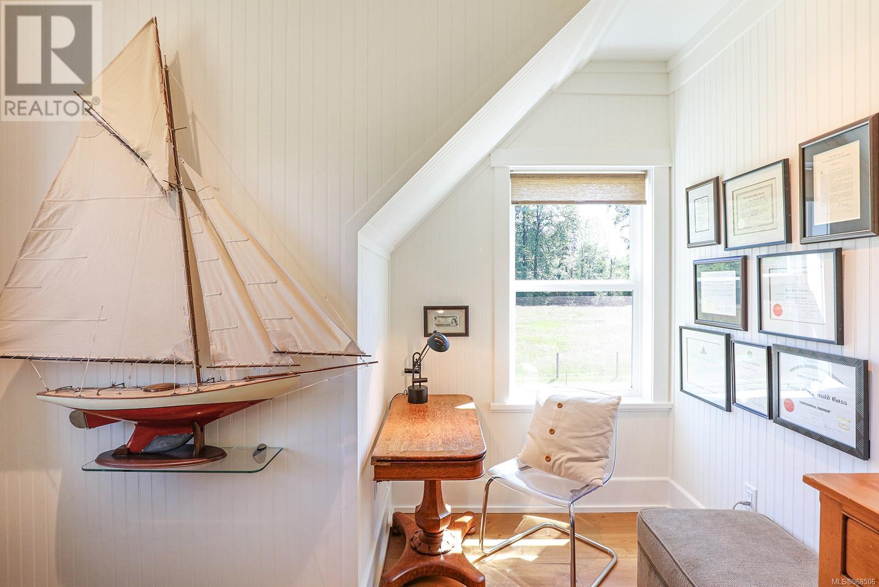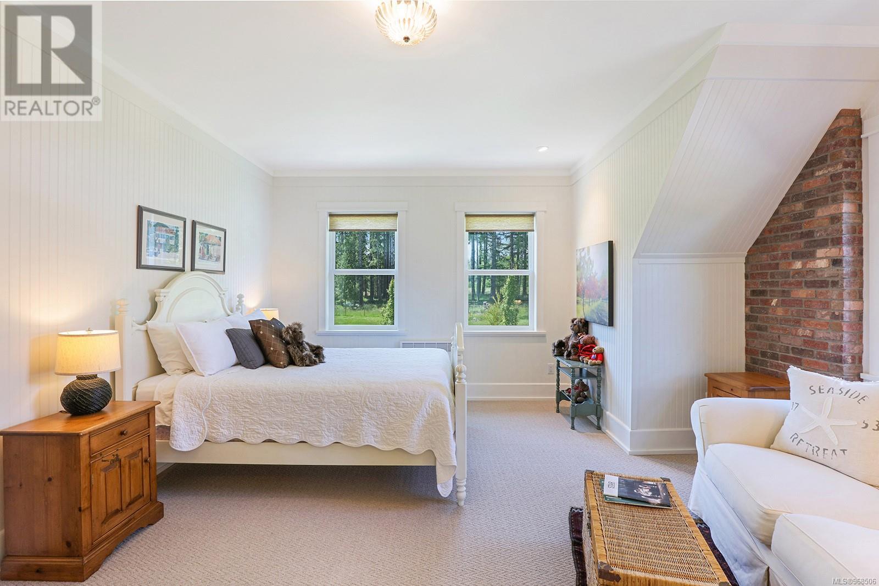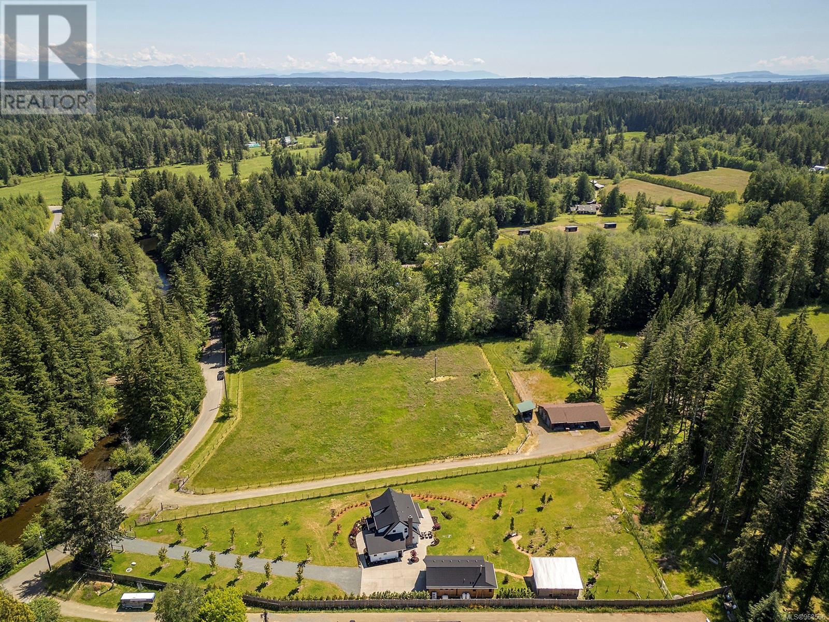3 Bedroom
4 Bathroom
3798 sqft
Fireplace
Air Conditioned
Heat Pump, Hot Water
Acreage
$2,100,000
Extraordinary Country Estate Property on 2.5 acres of level, fenced arable pasture w/ a forested backdrop. Built in 2023, this distinctive property blends meticulous craftsmanship with refined elegance for comfort without compromise. A spacious plan of 2,869 sf, 3 BD/ 3 BA plus den, and 645 sf unfin. suite above the 3 bay shop! A timeless farmhouse design boasting impressive millwork w/ Beadboard paneling, coffered 9’ ceilings, oak plank flooring, wool carpets, nostalgic hex tile flooring & vintage vanities. Charming kitchen is a culinary dream w/ AGA propane range, 2 Fisher Paykel dishwasher drawers, Sub Zero custom paneled fridge, clever cabinet organizers, Butcher Block counters & central island. Located on a no-through road, in a wonderful community. Across the road is the meandering Tsolum river, a peaceful retreat with trails and refreshing swimming holes on a hot summer day. Over the bridge the ‘One Spot’ walking/cycling/horse trails, 10 min to town, 20 min to Mt Washington. (id:46227)
Property Details
|
MLS® Number
|
968506 |
|
Property Type
|
Single Family |
|
Neigbourhood
|
Courtenay North |
|
Features
|
Acreage, Level Lot, Other |
|
Parking Space Total
|
3 |
|
Structure
|
Workshop |
Building
|
Bathroom Total
|
4 |
|
Bedrooms Total
|
3 |
|
Constructed Date
|
2023 |
|
Cooling Type
|
Air Conditioned |
|
Fireplace Present
|
Yes |
|
Fireplace Total
|
1 |
|
Heating Fuel
|
Other |
|
Heating Type
|
Heat Pump, Hot Water |
|
Size Interior
|
3798 Sqft |
|
Total Finished Area
|
3798 Sqft |
|
Type
|
House |
Land
|
Access Type
|
Road Access |
|
Acreage
|
Yes |
|
Size Irregular
|
2.5 |
|
Size Total
|
2.5 Ac |
|
Size Total Text
|
2.5 Ac |
|
Zoning Description
|
Ru-alr |
|
Zoning Type
|
Unknown |
Rooms
| Level |
Type |
Length |
Width |
Dimensions |
|
Second Level |
Bathroom |
|
|
3-Piece |
|
Second Level |
Ensuite |
|
|
5-Piece |
|
Second Level |
Primary Bedroom |
|
|
12'0 x 11'5 |
|
Second Level |
Bedroom |
|
|
15'6 x 5'6 |
|
Second Level |
Bedroom |
|
|
14'7 x 10'11 |
|
Main Level |
Bathroom |
|
|
2-Piece |
|
Main Level |
Laundry Room |
|
|
11'6 x 6'8 |
|
Main Level |
Mud Room |
|
|
11'6 x 6'6 |
|
Main Level |
Den |
|
|
9'6 x 10'10 |
|
Main Level |
Living Room |
|
|
18'2 x 15'1 |
|
Main Level |
Dining Nook |
|
|
14'6 x 7'0 |
|
Main Level |
Kitchen |
|
|
20'1 x 10'9 |
|
Main Level |
Dining Room |
|
|
14'6 x 10'10 |
|
Main Level |
Entrance |
|
|
9'3 x 9'4 |
|
Other |
Bonus Room |
|
|
15'0 x 39'0 |
|
Other |
Bathroom |
|
|
2-Piece |
|
Other |
Workshop |
|
|
14'11 x 8'1 |
https://www.realtor.ca/real-estate/27086509/3553-winn-rd-courtenay-courtenay-north


