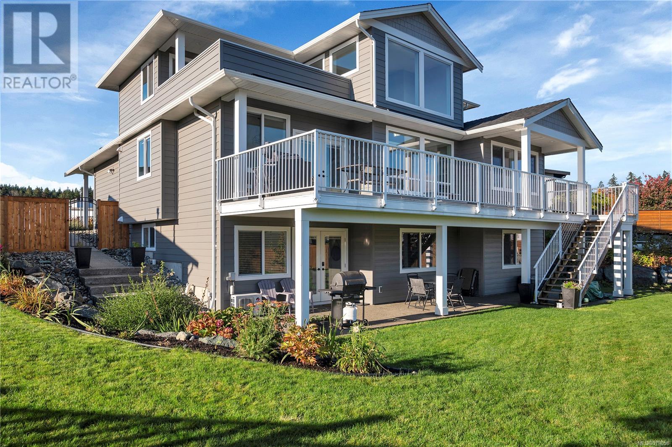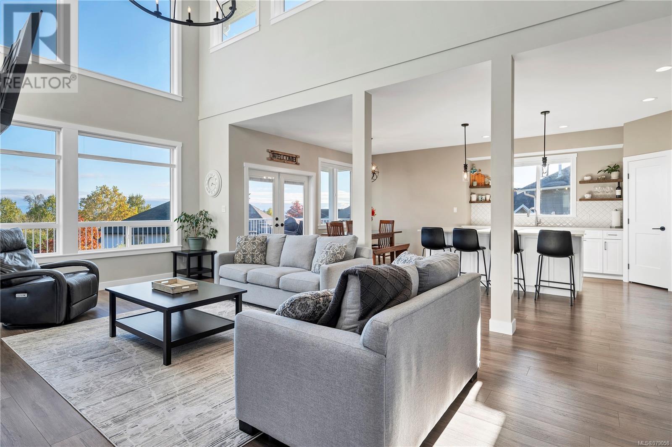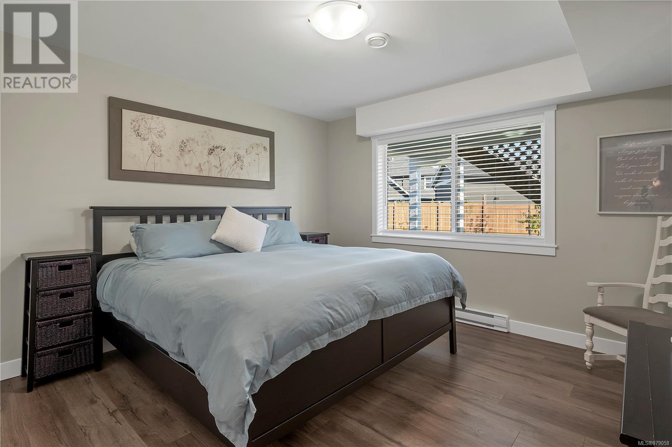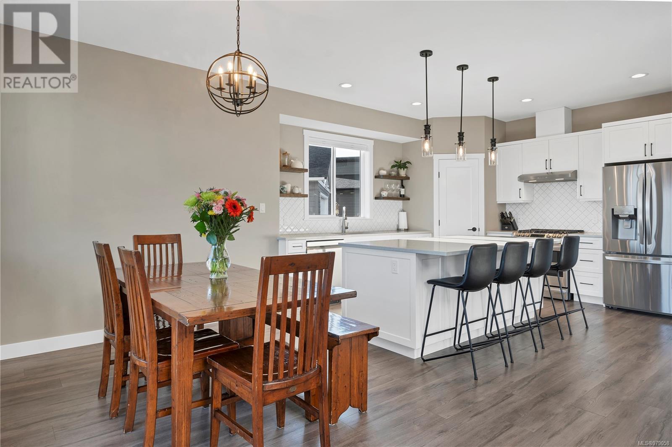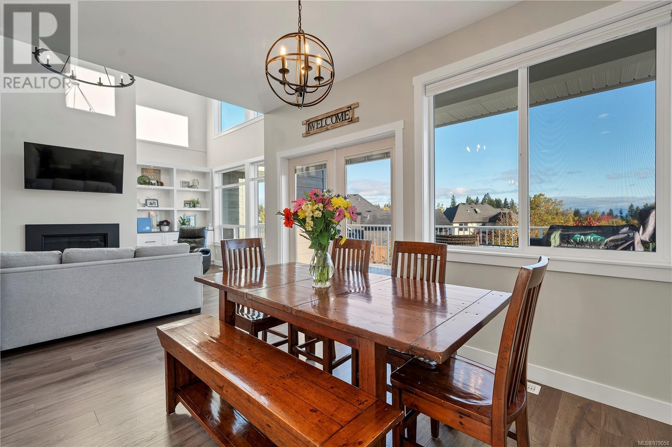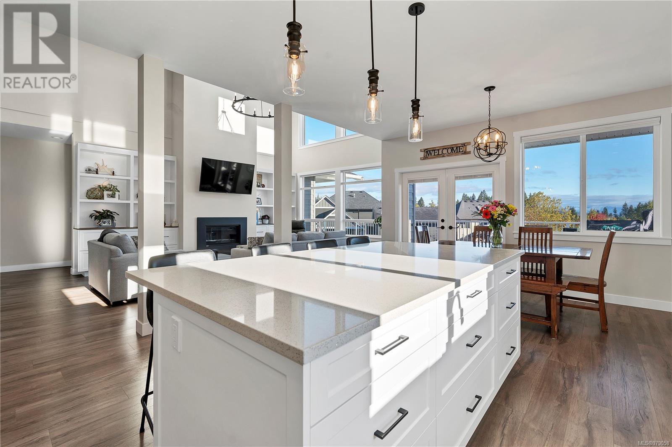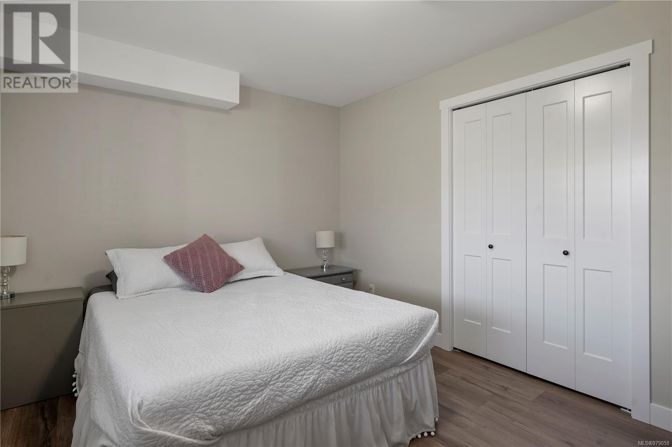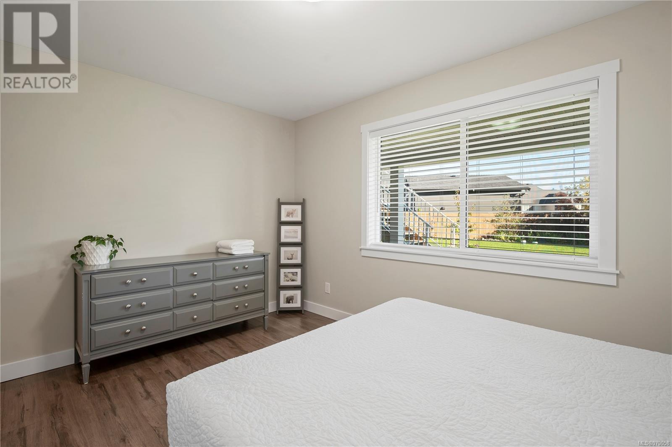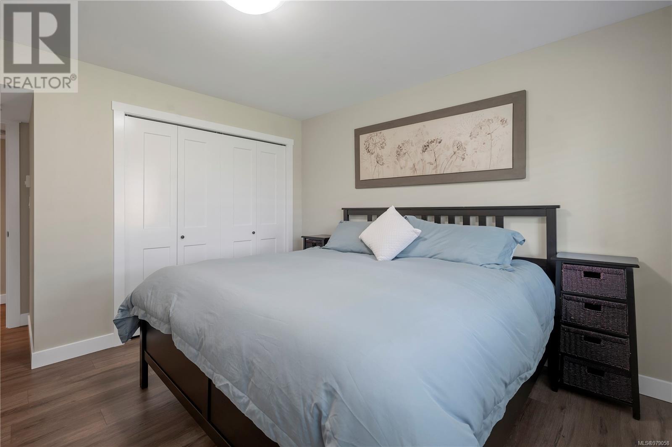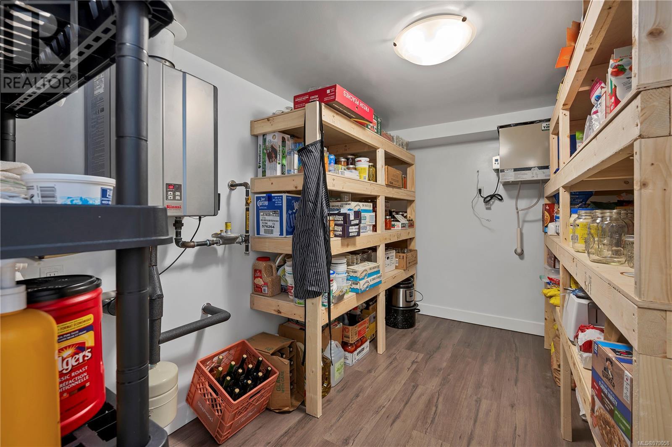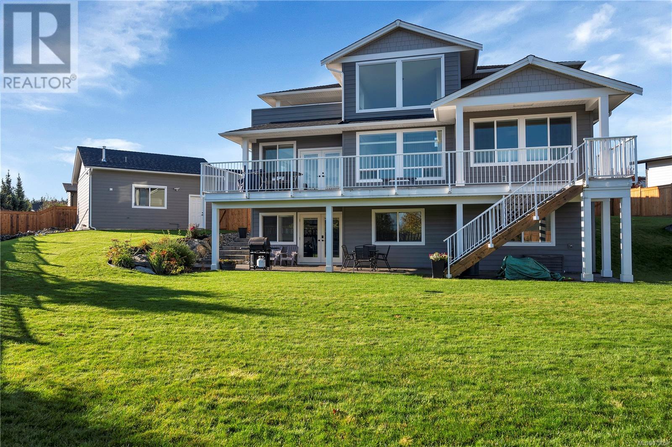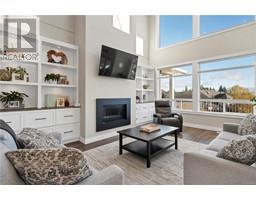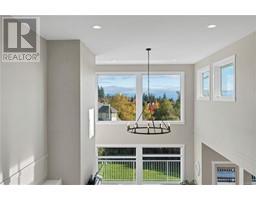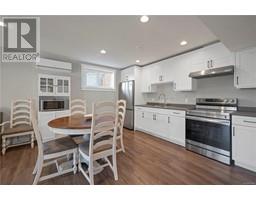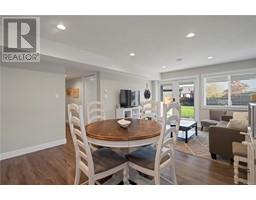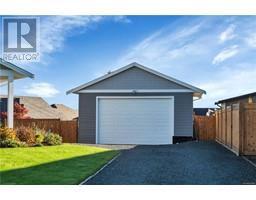6 Bedroom
4 Bathroom
5399 sqft
Fireplace
Air Conditioned
Forced Air, Heat Pump, Heat Recovery Ventilation (Hrv)
$1,549,900
Welcome to 3551 Lavender Place, a stunning custom built home featuring 6 bedrooms, 4 bathrooms, and 3,578 sq. ft. of thoughtfully designed living space. As you enter, you’re greeted by soaring 18-foot ceilings in the grand living room, complemented by a sleek gas fireplace and expansive windows. The open layout and kitchen-dining combo create an ideal space for hosting and entertaining. The main and upper floors provide ideal family living, while the lower level includes a private, non-conforming 2-bedroom suite with its very own laundry. Enhanced soundproofing ensures peace and quiet for everyone. Situated on a generous .36-acre lot with additional RV parking, this property boasts both ocean and mountain views. The large detached shop, equipped with a half bath, is perfect for any hobbyist. With too many features to list, this home is a true masterpiece—book your showing today! (id:46227)
Property Details
|
MLS® Number
|
979058 |
|
Property Type
|
Single Family |
|
Neigbourhood
|
Campbell River South |
|
Features
|
Cul-de-sac, Other |
|
Parking Space Total
|
5 |
|
Plan
|
Epp85863 |
|
View Type
|
Mountain View, Ocean View |
Building
|
Bathroom Total
|
4 |
|
Bedrooms Total
|
6 |
|
Appliances
|
Refrigerator, Stove, Washer, Dryer |
|
Constructed Date
|
2020 |
|
Cooling Type
|
Air Conditioned |
|
Fireplace Present
|
Yes |
|
Fireplace Total
|
1 |
|
Heating Fuel
|
Natural Gas |
|
Heating Type
|
Forced Air, Heat Pump, Heat Recovery Ventilation (hrv) |
|
Size Interior
|
5399 Sqft |
|
Total Finished Area
|
3578 Sqft |
|
Type
|
House |
Land
|
Access Type
|
Road Access |
|
Acreage
|
No |
|
Size Irregular
|
15812 |
|
Size Total
|
15812 Sqft |
|
Size Total Text
|
15812 Sqft |
|
Zoning Description
|
Ri |
|
Zoning Type
|
Residential |
Rooms
| Level |
Type |
Length |
Width |
Dimensions |
|
Second Level |
Bonus Room |
|
|
13'3 x 13'7 |
|
Second Level |
Bedroom |
15 ft |
|
15 ft x Measurements not available |
|
Second Level |
Bathroom |
|
|
8'11 x 8'8 |
|
Second Level |
Bedroom |
|
|
11'3 x 13'1 |
|
Lower Level |
Bedroom |
16 ft |
|
16 ft x Measurements not available |
|
Lower Level |
Bedroom |
13 ft |
|
13 ft x Measurements not available |
|
Lower Level |
Living Room/dining Room |
|
|
22'2 x 12'10 |
|
Lower Level |
Bathroom |
|
|
5'2 x 8'2 |
|
Lower Level |
Storage |
|
|
7'10 x 12'2 |
|
Main Level |
Ensuite |
|
14 ft |
Measurements not available x 14 ft |
|
Main Level |
Primary Bedroom |
|
|
12'11 x 17'6 |
|
Main Level |
Living Room |
|
|
13'5 x 21'4 |
|
Main Level |
Dining Room |
|
|
13'5 x 8'10 |
|
Main Level |
Kitchen |
|
|
14'11 x 12'10 |
|
Main Level |
Bathroom |
11 ft |
|
11 ft x Measurements not available |
|
Main Level |
Laundry Room |
|
|
11'6 x 6'11 |
|
Main Level |
Bedroom |
|
11 ft |
Measurements not available x 11 ft |
|
Auxiliary Building |
Other |
|
|
22'9 x 22'10 |
https://www.realtor.ca/real-estate/27565116/3551-lavender-pl-campbell-river-campbell-river-south


