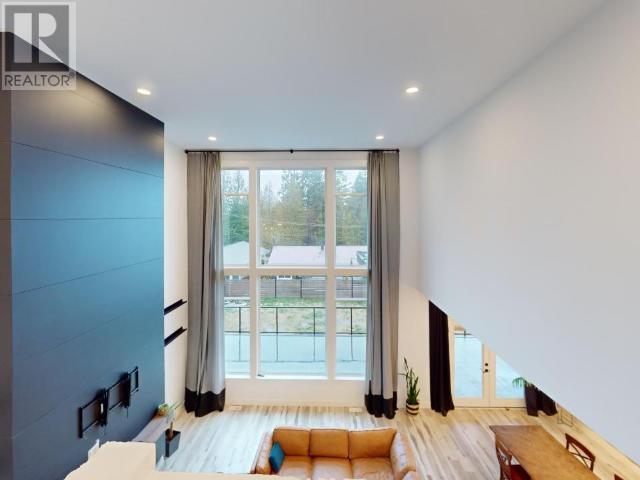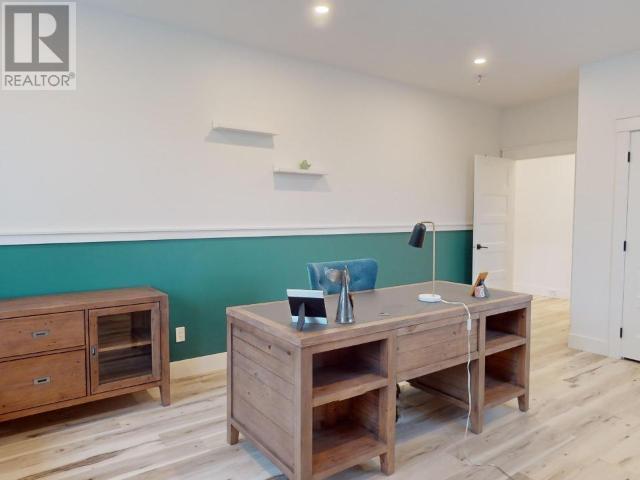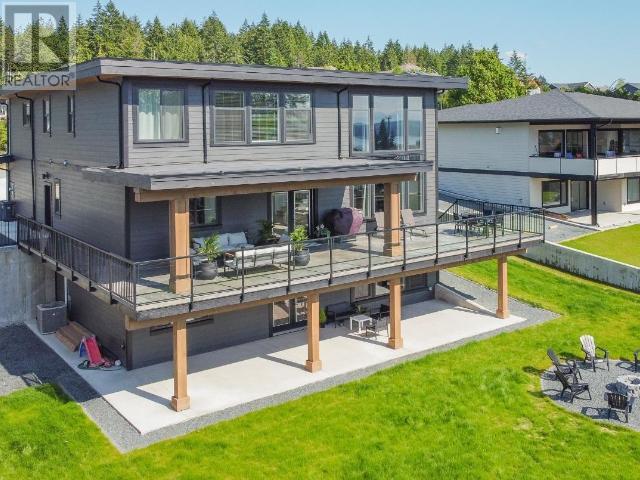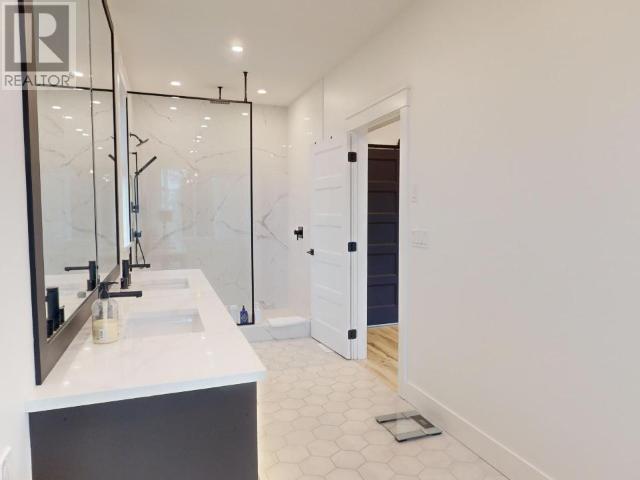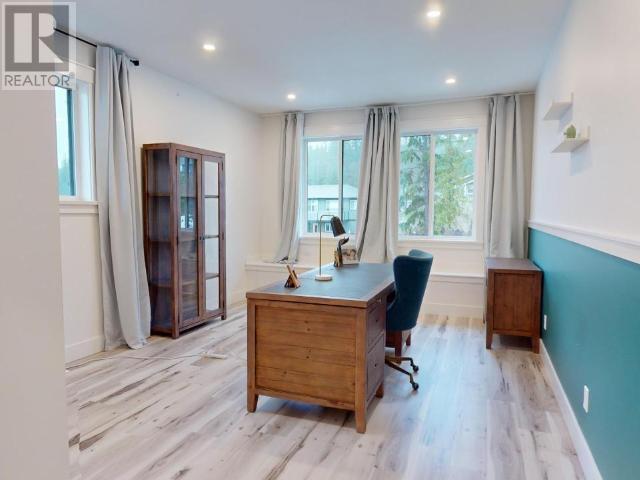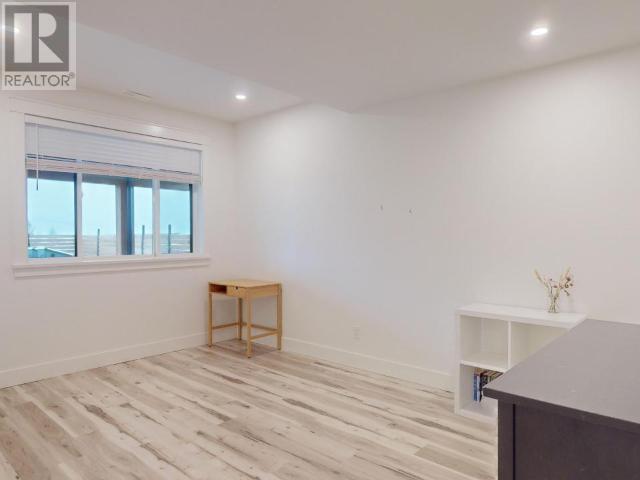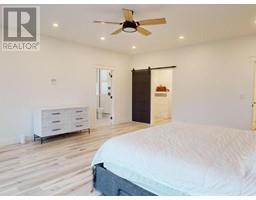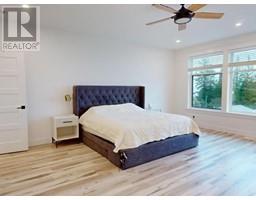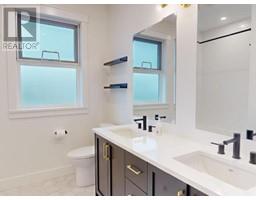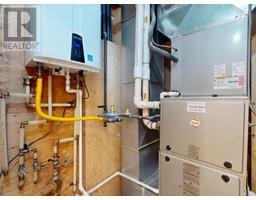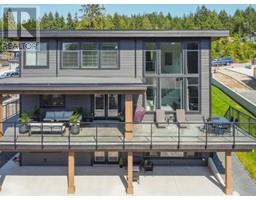7 Bedroom
4 Bathroom
4490 sqft
Fireplace
Central Air Conditioning
Forced Air
$1,399,000
OCEAN-VIEW CUSTOM EXECUTIVE HOME. On a desirable Grief Point cul-de-sac, this 4500 sqft West Coast contemporary checks all the boxes! Spectacular views, high-end finishings, accent lighting throughout, hot water on demand, central AC, double garage, and much more. Level entry main floor has a beautiful open plan with 19ft high ceilings in the living room and a stunning floor-to-ceiling fireplace. Dream kitchen boasts quartz counters, custom wood cabinetry, eat-up island & accessorized chef's fridge. Large windows take advantage of those spectacular Sunshine Coast sunsets. Upstairs you have 4 bedrooms including the luxurious master with walk in closet and spa-like 5pc. ensuite! Walk-out basement has 2 beds & full bath and is ready to be suited with kitchen plumbing in wall. Peace and privacy of a large, fully fenced back yard. This home is like new, and still under warranty. Close proximity to schools, hiking trails, and beaches. Book your showing today before this one gets away! (id:46227)
Open House
This property has open houses!
Starts at:
11:00 am
Ends at:
12:00 pm
Property Details
|
MLS® Number
|
18424 |
|
Property Type
|
Single Family |
|
Features
|
Central Location, Cul-de-sac, Southern Exposure |
|
Parking Space Total
|
2 |
|
View Type
|
Mountain View, Ocean View |
Building
|
Bathroom Total
|
4 |
|
Bedrooms Total
|
7 |
|
Constructed Date
|
2020 |
|
Construction Style Attachment
|
Detached |
|
Cooling Type
|
Central Air Conditioning |
|
Fireplace Fuel
|
Gas |
|
Fireplace Present
|
Yes |
|
Fireplace Type
|
Conventional |
|
Heating Fuel
|
Natural Gas |
|
Heating Type
|
Forced Air |
|
Size Interior
|
4490 Sqft |
|
Type
|
House |
Parking
Land
|
Acreage
|
No |
|
Size Frontage
|
83 Ft |
|
Size Irregular
|
14208 |
|
Size Total
|
14208 Sqft |
|
Size Total Text
|
14208 Sqft |
Rooms
| Level |
Type |
Length |
Width |
Dimensions |
|
Above |
Foyer |
23 ft ,3 in |
11 ft ,7 in |
23 ft ,3 in x 11 ft ,7 in |
|
Above |
Primary Bedroom |
17 ft ,1 in |
19 ft ,3 in |
17 ft ,1 in x 19 ft ,3 in |
|
Above |
5pc Bathroom |
|
|
Measurements not available |
|
Above |
Bedroom |
13 ft ,1 in |
14 ft ,4 in |
13 ft ,1 in x 14 ft ,4 in |
|
Above |
Bedroom |
13 ft |
16 ft ,8 in |
13 ft x 16 ft ,8 in |
|
Above |
Bedroom |
12 ft ,4 in |
20 ft ,8 in |
12 ft ,4 in x 20 ft ,8 in |
|
Above |
4pc Bathroom |
|
|
Measurements not available |
|
Basement |
4pc Bathroom |
|
|
Measurements not available |
|
Basement |
Bedroom |
14 ft ,4 in |
11 ft ,4 in |
14 ft ,4 in x 11 ft ,4 in |
|
Basement |
Bedroom |
12 ft ,5 in |
15 ft ,4 in |
12 ft ,5 in x 15 ft ,4 in |
|
Basement |
Laundry Room |
6 ft ,4 in |
5 ft ,6 in |
6 ft ,4 in x 5 ft ,6 in |
|
Basement |
Workshop |
9 ft ,11 in |
5 ft ,6 in |
9 ft ,11 in x 5 ft ,6 in |
|
Basement |
Recreational, Games Room |
27 ft ,9 in |
21 ft ,1 in |
27 ft ,9 in x 21 ft ,1 in |
|
Main Level |
Foyer |
5 ft ,2 in |
15 ft |
5 ft ,2 in x 15 ft |
|
Main Level |
Living Room |
17 ft ,6 in |
25 ft ,9 in |
17 ft ,6 in x 25 ft ,9 in |
|
Main Level |
Dining Room |
10 ft ,11 in |
19 ft ,2 in |
10 ft ,11 in x 19 ft ,2 in |
|
Main Level |
Kitchen |
13 ft ,7 in |
19 ft ,2 in |
13 ft ,7 in x 19 ft ,2 in |
|
Main Level |
2pc Bathroom |
|
|
Measurements not available |
|
Main Level |
Bedroom |
9 ft ,10 in |
11 ft ,10 in |
9 ft ,10 in x 11 ft ,10 in |
https://www.realtor.ca/real-estate/27513087/3545-selkirk-ave-powell-river






























