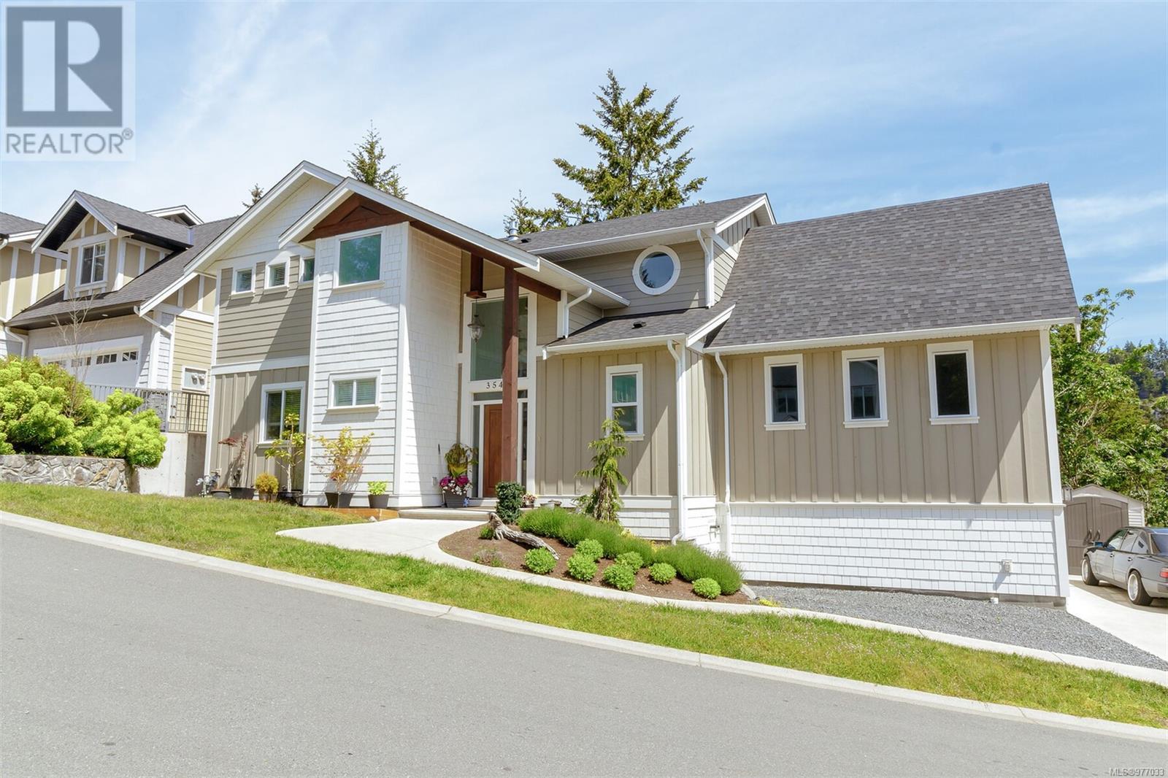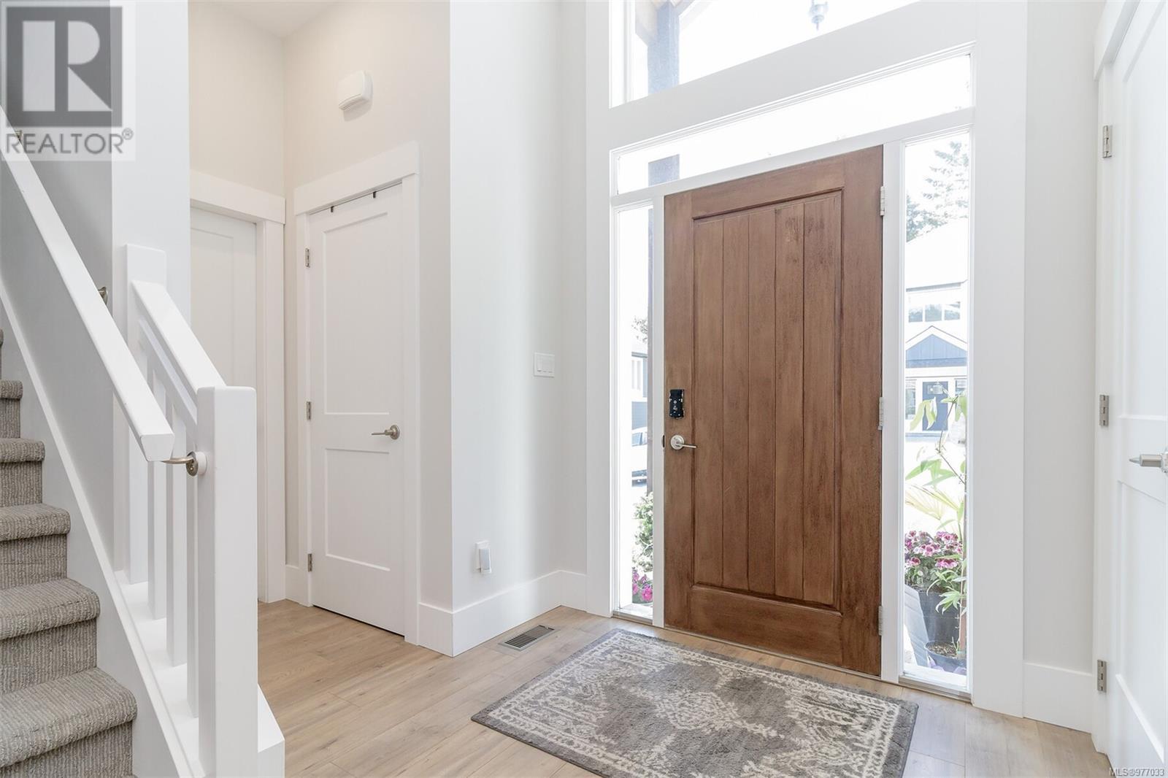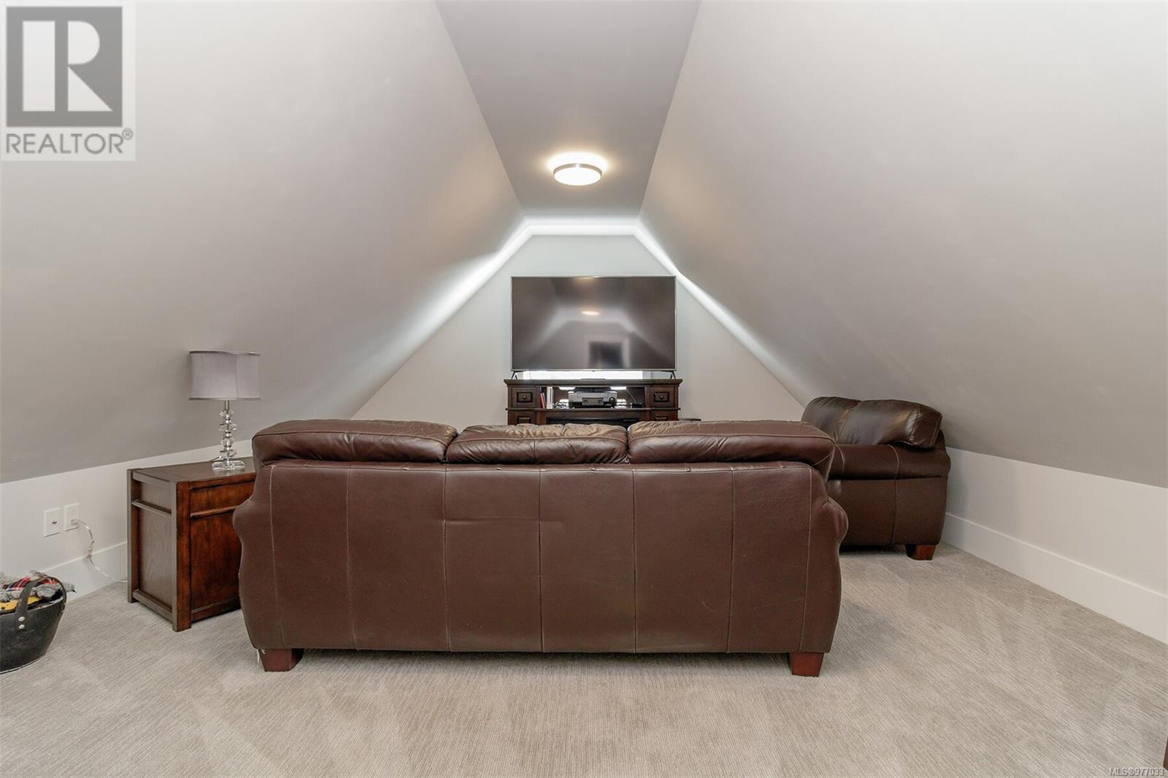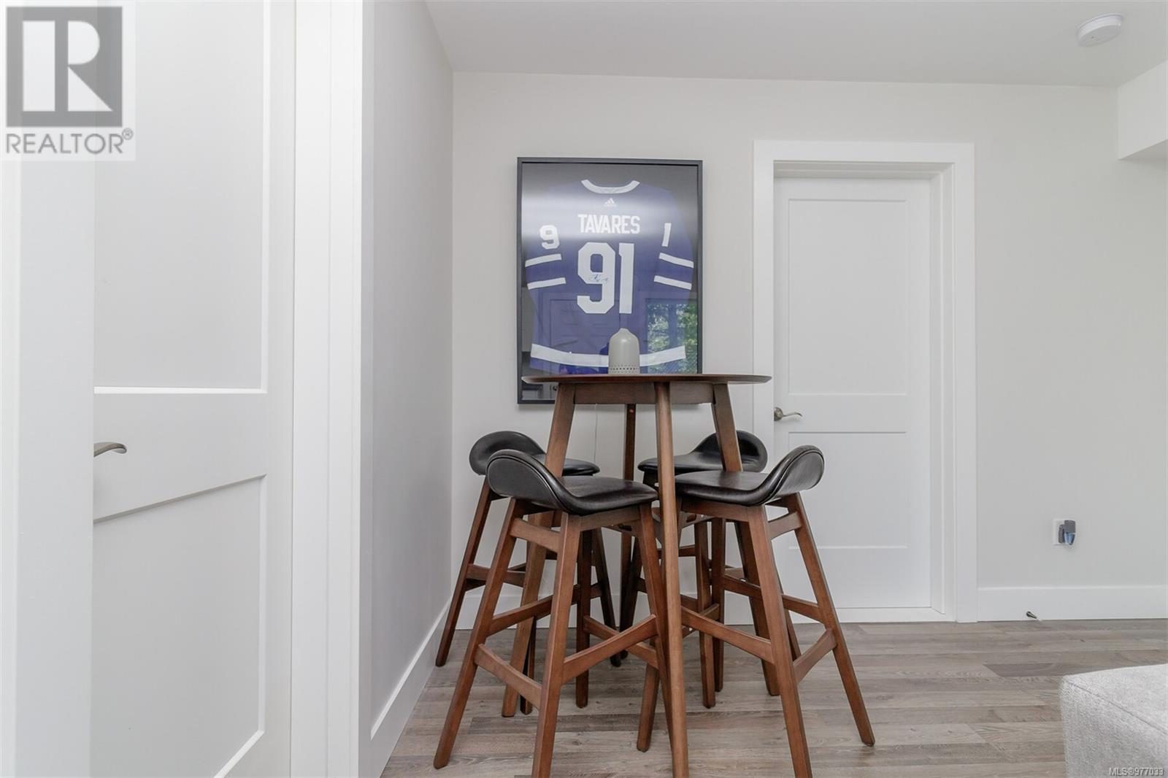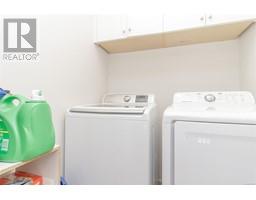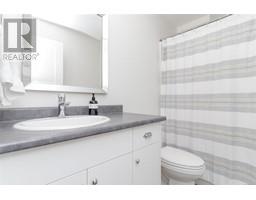3544 Joy Close Langford, British Columbia V9C 3A5
$1,399,900Maintenance,
$132 Monthly
Maintenance,
$132 MonthlyStunning 2018 built home offering 5-bedrooms, 5-bathrooms including a 2-bedroom suite. With 3,200 sq. ft. of high end living space, this home is bright and spacious and features quality finishing with no expense spared. The main floor features 10' ceilings, a gourmet kitchen with stainless appliances, walk-in pantry, dining area, inviting living with custom built ins, double-sided gas fireplace, and den or office. Upstairs you’ll find 3-bedrooms, including a beautiful master bedroom and elegant spa-like ensuite with custom shower and heated tile floors, plus a bonus room above the garage. Spacious lower level features a self-contained 2-bedroom suite with separate laundry. Double car garage with 16 ft. ceilings, heat pump and hot water on demand. Located on a quiet cul-de-sac close to Olympic View Golf Course, Royal Bay Secondary School, Red barn Market, and many other amenities of Latoria Walk! (id:46227)
Property Details
| MLS® Number | 977033 |
| Property Type | Single Family |
| Neigbourhood | Olympic View |
| Community Features | Pets Allowed, Family Oriented |
| Features | Irregular Lot Size, Other |
| Parking Space Total | 4 |
| Plan | Eps3528 |
| View Type | Mountain View, Valley View |
Building
| Bathroom Total | 5 |
| Bedrooms Total | 5 |
| Architectural Style | Other |
| Constructed Date | 2018 |
| Cooling Type | Air Conditioned |
| Fireplace Present | Yes |
| Fireplace Total | 1 |
| Heating Fuel | Electric, Natural Gas, Other |
| Heating Type | Forced Air, Heat Pump |
| Size Interior | 3273 Sqft |
| Total Finished Area | 3273 Sqft |
| Type | House |
Land
| Acreage | No |
| Size Irregular | 5942 |
| Size Total | 5942 Sqft |
| Size Total Text | 5942 Sqft |
| Zoning Type | Residential |
Rooms
| Level | Type | Length | Width | Dimensions |
|---|---|---|---|---|
| Second Level | Laundry Room | 6' x 5' | ||
| Second Level | Bedroom | 10' x 11' | ||
| Second Level | Bedroom | 10' x 11' | ||
| Second Level | Ensuite | 5-Piece | ||
| Second Level | Great Room | 19' x 15' | ||
| Second Level | Bathroom | 4-Piece | ||
| Second Level | Primary Bedroom | 15' x 13' | ||
| Lower Level | Bathroom | 2-Piece | ||
| Lower Level | Bathroom | 4-Piece | ||
| Lower Level | Primary Bedroom | 12' x 16' | ||
| Lower Level | Kitchen | 8' x 10' | ||
| Lower Level | Living Room | 13' x 18' | ||
| Main Level | Pantry | 6 ft | 5 ft | 6 ft x 5 ft |
| Main Level | Entrance | 11 ft | 7 ft | 11 ft x 7 ft |
| Main Level | Bedroom | 9' x 11' | ||
| Main Level | Bathroom | 2-Piece | ||
| Main Level | Living Room | 13' x 18' | ||
| Main Level | Kitchen | 11' x 14' | ||
| Main Level | Dining Room | 8' x 16' |
https://www.realtor.ca/real-estate/27458836/3544-joy-close-langford-olympic-view


