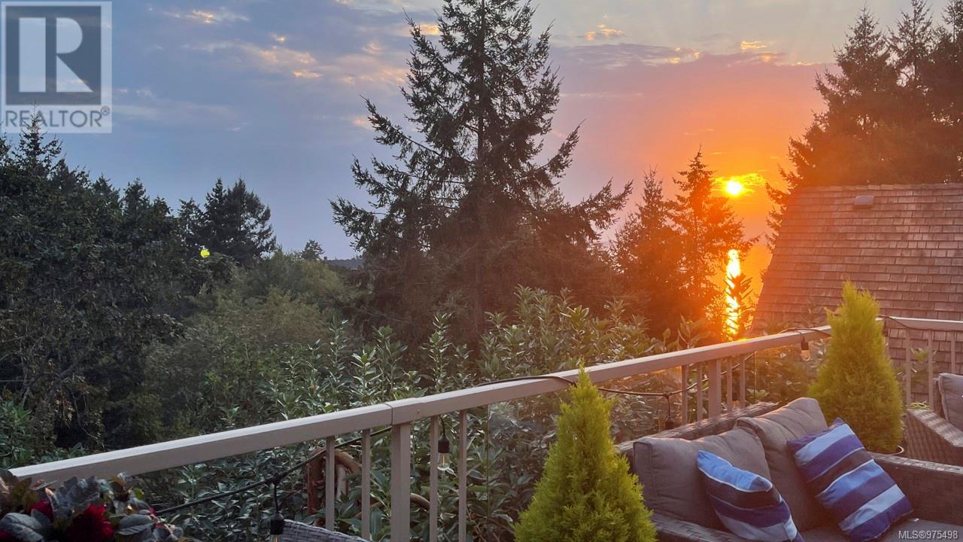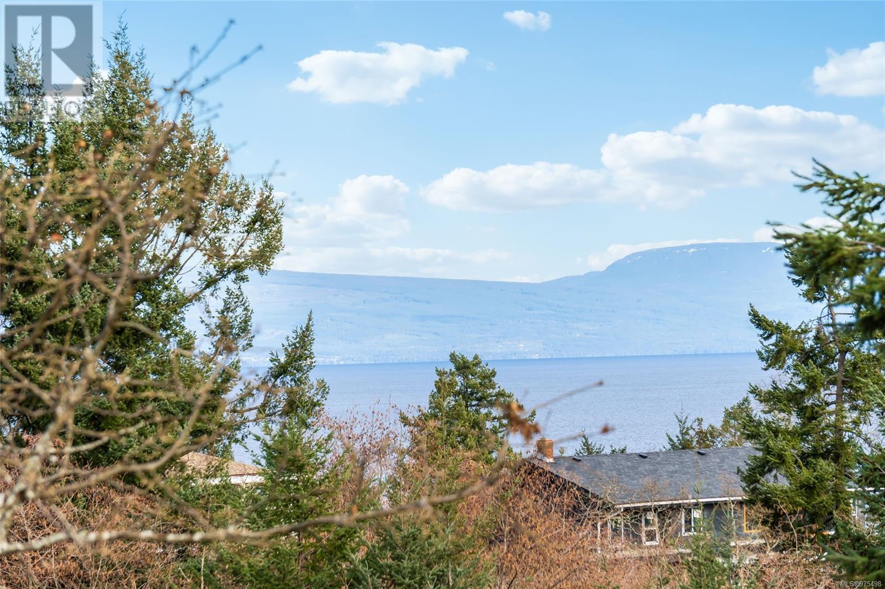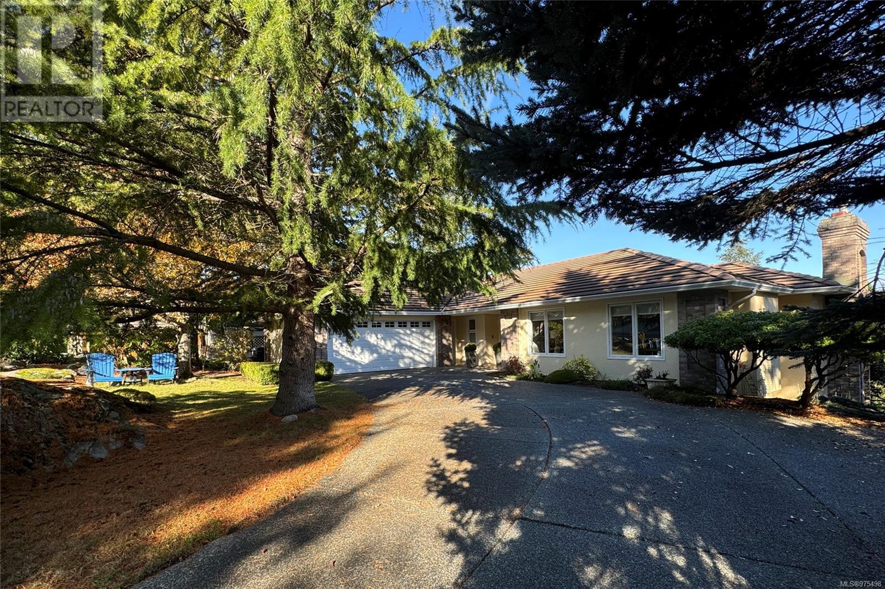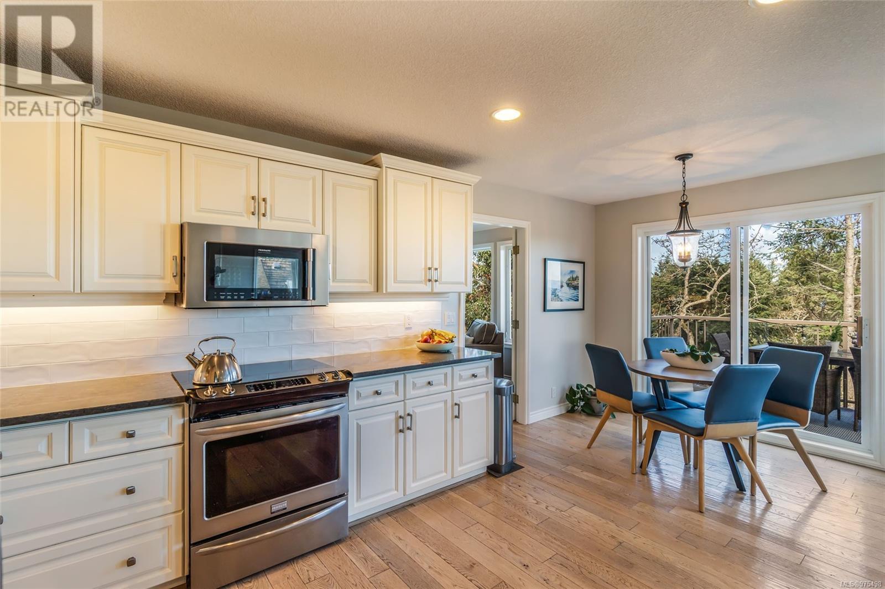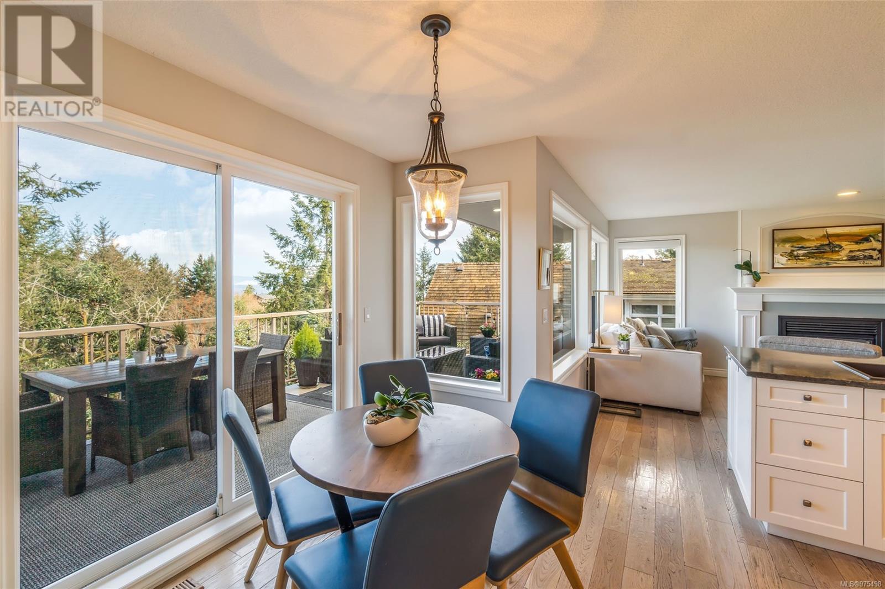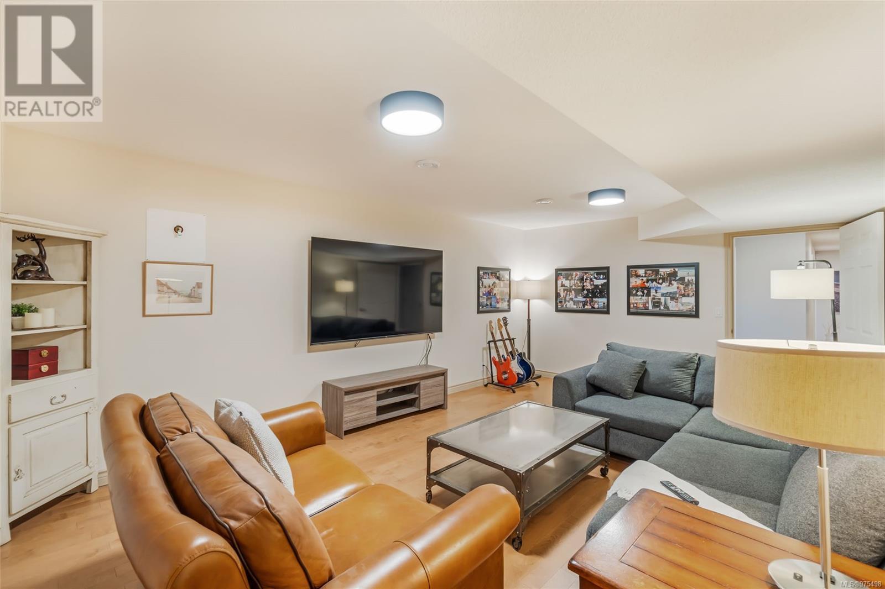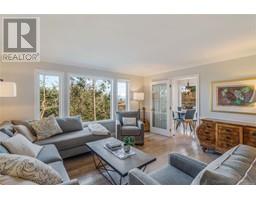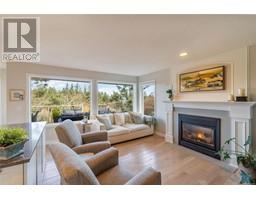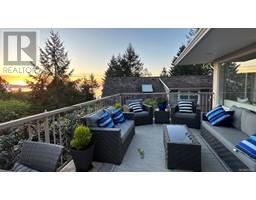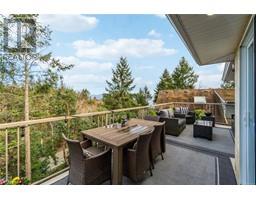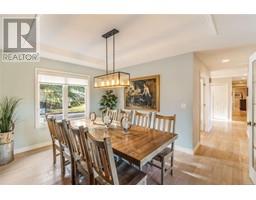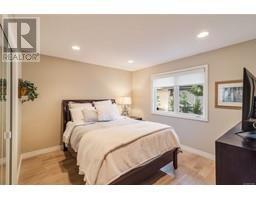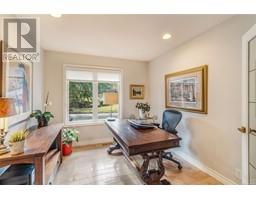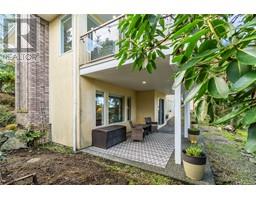4 Bedroom
3 Bathroom
3602 sqft
Westcoast
Fireplace
Air Conditioned
Forced Air, Heat Pump
$1,249,000
Exceptional Fairwinds Oceanview Home! Nestled in a serene coastal setting, this impeccably-maintained 3602 sqft 4 Bed/3 Bath Executive Home offers a blend of modern updates and tranquil living. Situated on a .33 acre lot, this quality-built residence boasts large windows flooding the home with natural light, recent updates, an expansive outdoor deck, ample storage, and a fully-finished walkout lower level ideal for guests or in-law accommodations. Enjoy captivating forest, ocean, island, and mountain vistas, including breathtaking sunrise views over the Strait of Georgia for over six months of the year. Located in the prestigious 'Schooner Ridge' area of 'Fairwinds Community and Resort', residents have access to a golf course, walking trails, a Rec Center with a pool and tennis court, and a waterfront village with a restaurant and marina. With Parksville and North Nanaimo just a 20-min drive away, this property offers a coastal lifestyle near modern conveniences. Step into the Formal Living Room with expansive windows and replaced hardwood floors. The open plan Kitchen/Family Room hosts a gas fireplace and wall-to-wall glass framing forest and ocean views, while the updated Deluxe Kitchen features quartz countertops and replaced stainless appliances. Step out to the spacious deck with picturesque forest vistas and lovely ocean, island, and mountain views, ideal for leisurely afternoons and al fresco dining. The main level is completed by an elegant Formal Dining Room, a Den/Office, an updated Powder Room, a Laundry Room, a Guest Bedroom, and a Primary Bedroom Suite with a private balcony and updated ensuite. The fully finished walk-out lower level offers guest accommodation and entertainment space. The Rec Room features a wood-burning fireplace and sliding glass doors leading to a covered patio. There's also a Media Room, two extra Bedrms, and an updated Bath. Nice updates/extras, visit our website for more pics, a floor plan, a 3D Tour and more. (id:46227)
Property Details
|
MLS® Number
|
975498 |
|
Property Type
|
Single Family |
|
Neigbourhood
|
Fairwinds |
|
Community Features
|
Pets Allowed, Family Oriented |
|
Features
|
Central Location, Curb & Gutter, Park Setting, Private Setting, Other, Marine Oriented |
|
Parking Space Total
|
4 |
|
Plan
|
Vis3393 |
|
View Type
|
Ocean View |
Building
|
Bathroom Total
|
3 |
|
Bedrooms Total
|
4 |
|
Architectural Style
|
Westcoast |
|
Constructed Date
|
1999 |
|
Cooling Type
|
Air Conditioned |
|
Fireplace Present
|
Yes |
|
Fireplace Total
|
2 |
|
Heating Fuel
|
Electric |
|
Heating Type
|
Forced Air, Heat Pump |
|
Size Interior
|
3602 Sqft |
|
Total Finished Area
|
3602 Sqft |
|
Type
|
House |
Parking
Land
|
Access Type
|
Road Access |
|
Acreage
|
No |
|
Size Irregular
|
14375 |
|
Size Total
|
14375 Sqft |
|
Size Total Text
|
14375 Sqft |
|
Zoning Description
|
Rs1 |
|
Zoning Type
|
Residential |
Rooms
| Level |
Type |
Length |
Width |
Dimensions |
|
Lower Level |
Bedroom |
|
|
9'6 x 11'6 |
|
Lower Level |
Bathroom |
|
|
4-Piece |
|
Lower Level |
Bedroom |
|
|
13'0 x 13'1 |
|
Lower Level |
Recreation Room |
|
|
25'8 x 18'8 |
|
Lower Level |
Media |
|
|
19'9 x 12'10 |
|
Lower Level |
Other |
|
|
19'0 x 17'1 |
|
Lower Level |
Storage |
|
|
12'0 x 11'0 |
|
Main Level |
Bathroom |
|
|
2-Piece |
|
Main Level |
Laundry Room |
|
|
6'2 x 7'6 |
|
Main Level |
Bedroom |
|
|
11'0 x 11'11 |
|
Main Level |
Ensuite |
|
|
4-Piece |
|
Main Level |
Primary Bedroom |
|
|
14'1 x 14'7 |
|
Main Level |
Living Room |
|
|
15'2 x 12'6 |
|
Main Level |
Dining Nook |
|
|
9'4 x 7'11 |
|
Main Level |
Kitchen |
|
|
12'8 x 10'7 |
|
Main Level |
Family Room |
|
|
11'2 x 14'6 |
|
Main Level |
Dining Room |
|
|
11'1 x 13'7 |
|
Main Level |
Den |
|
|
9'5 x 9'8 |
|
Main Level |
Entrance |
|
|
8'4 x 9'4 |
https://www.realtor.ca/real-estate/27401354/3541-shelby-lane-nanoose-bay-fairwinds










