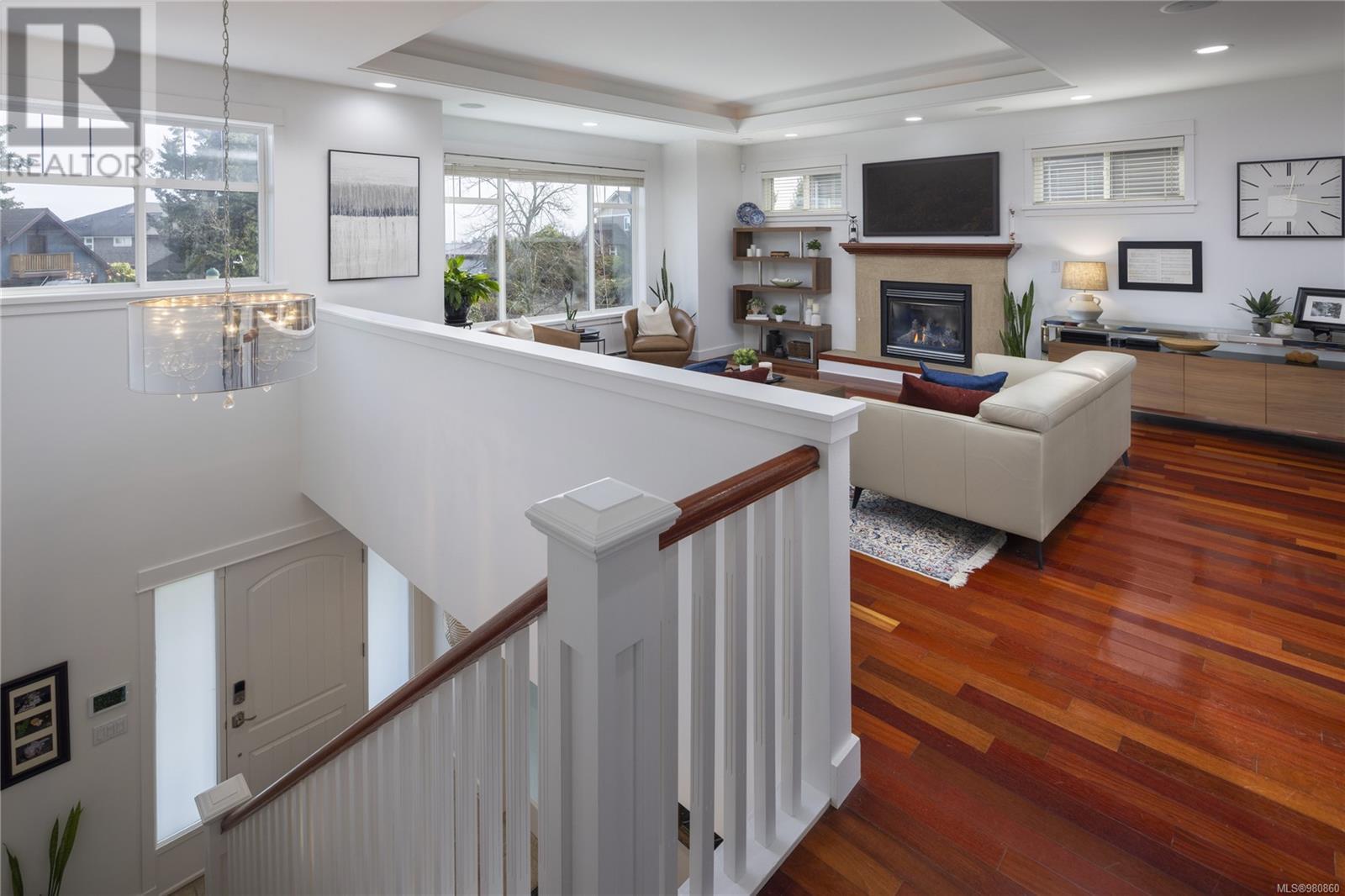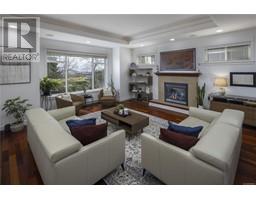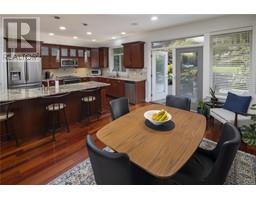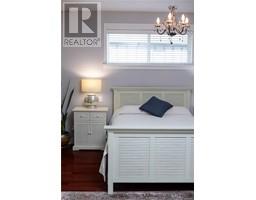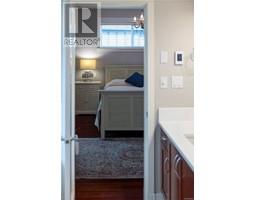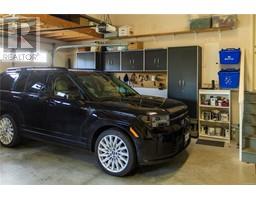5 Bedroom
4 Bathroom
3677 sqft
Fireplace
Air Conditioned, Wall Unit
Baseboard Heaters, Heat Pump
$1,575,000
Absolutely Gorgeous Executive Home on Much Sought After Promenade Drive ! This Pampered Residence Sparkles Throughout Showcasing Beautiful Upgrades to All 4 Bathrooms Glistening w/Designer Ceramics,Quartz Counters & Top of the Line Fixtures (2023), New Air Conditioning(2023), Wonderful Chef's Kitchen Features Exquisite Cabinetry, Pantry, Prep Sink, Wine Fridge, & Huge Island ! New Gleaming Hardwood Floors throughout the Entire Lower Level (2023) Double French Doors from Kitchen & Master Bedroom Open to a Gigantic Sun Drenched ''Stamped'' Patio (910 sq ft) Large Motorized Awning Overlooking the Expansive Colourful Landscape including Flowers, Bamboo, Raised Beds all with Automated Irrigation ! The Lower Level has an Immaculate Upgraded Legal One Bedroom Suite (could easily be 2 bdrm/2 bath) that is Totally Self Contained with it's own Entrance, Parking and Patio ! The Over-sized Garage is Complete with Black Commercial Cabinetry and EV Charger (2023) ! Prepare to be Impressed ! (id:46227)
Property Details
|
MLS® Number
|
980860 |
|
Property Type
|
Single Family |
|
Neigbourhood
|
Royal Bay |
|
Parking Space Total
|
5 |
|
Plan
|
Vip76817 |
|
Structure
|
Shed, Patio(s), Patio(s) |
|
View Type
|
Ocean View |
Building
|
Bathroom Total
|
4 |
|
Bedrooms Total
|
5 |
|
Constructed Date
|
2005 |
|
Cooling Type
|
Air Conditioned, Wall Unit |
|
Fireplace Present
|
Yes |
|
Fireplace Total
|
2 |
|
Heating Fuel
|
Electric |
|
Heating Type
|
Baseboard Heaters, Heat Pump |
|
Size Interior
|
3677 Sqft |
|
Total Finished Area
|
3108 Sqft |
|
Type
|
House |
Land
|
Acreage
|
No |
|
Size Irregular
|
8471 |
|
Size Total
|
8471 Sqft |
|
Size Total Text
|
8471 Sqft |
|
Zoning Type
|
Residential |
Rooms
| Level |
Type |
Length |
Width |
Dimensions |
|
Lower Level |
Patio |
11 ft |
10 ft |
11 ft x 10 ft |
|
Lower Level |
Entrance |
6 ft |
4 ft |
6 ft x 4 ft |
|
Lower Level |
Dining Room |
10 ft |
9 ft |
10 ft x 9 ft |
|
Lower Level |
Bathroom |
|
|
3-Piece |
|
Lower Level |
Living Room |
15 ft |
8 ft |
15 ft x 8 ft |
|
Lower Level |
Kitchen |
9 ft |
12 ft |
9 ft x 12 ft |
|
Lower Level |
Bathroom |
|
|
3-Piece |
|
Lower Level |
Bedroom |
10 ft |
11 ft |
10 ft x 11 ft |
|
Lower Level |
Media |
14 ft |
12 ft |
14 ft x 12 ft |
|
Lower Level |
Bedroom |
14 ft |
10 ft |
14 ft x 10 ft |
|
Lower Level |
Entrance |
9 ft |
16 ft |
9 ft x 16 ft |
|
Main Level |
Patio |
47 ft |
18 ft |
47 ft x 18 ft |
|
Main Level |
Bedroom |
11 ft |
12 ft |
11 ft x 12 ft |
|
Main Level |
Bathroom |
|
|
4-Piece |
|
Main Level |
Bedroom |
12 ft |
12 ft |
12 ft x 12 ft |
|
Main Level |
Ensuite |
|
|
5-Piece |
|
Main Level |
Primary Bedroom |
14 ft |
14 ft |
14 ft x 14 ft |
|
Main Level |
Kitchen |
11 ft |
15 ft |
11 ft x 15 ft |
|
Main Level |
Dining Room |
11 ft |
15 ft |
11 ft x 15 ft |
|
Main Level |
Living Room |
17 ft |
19 ft |
17 ft x 19 ft |
https://www.realtor.ca/real-estate/27661865/3522-promenade-dr-colwood-royal-bay







